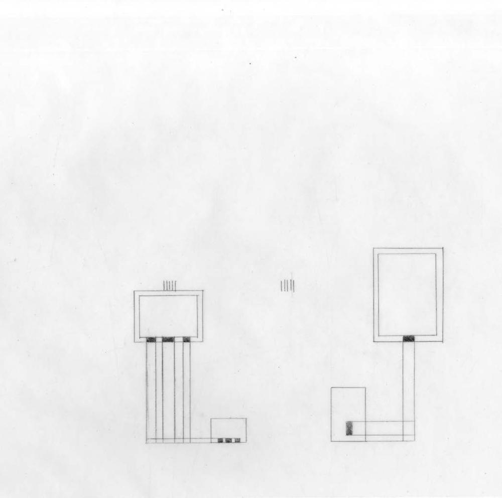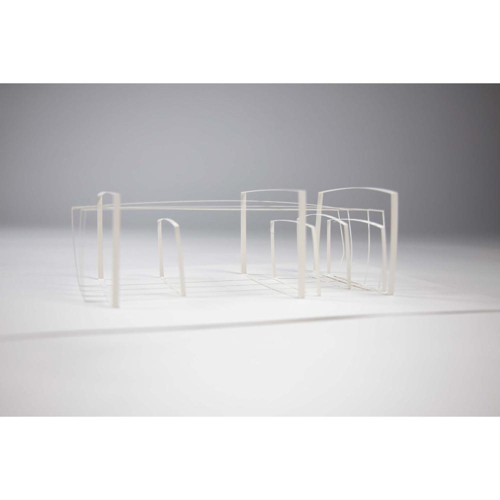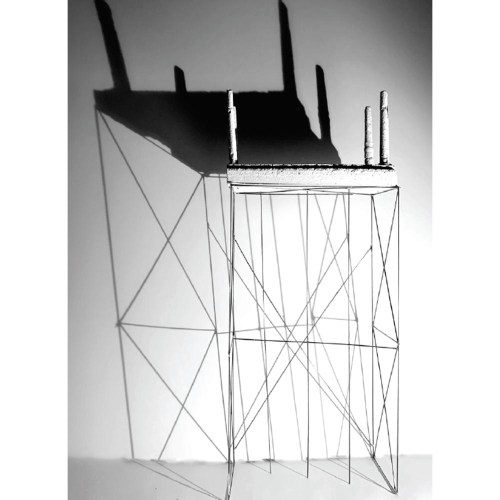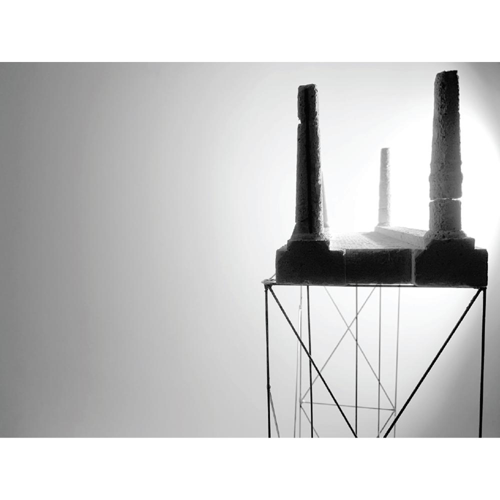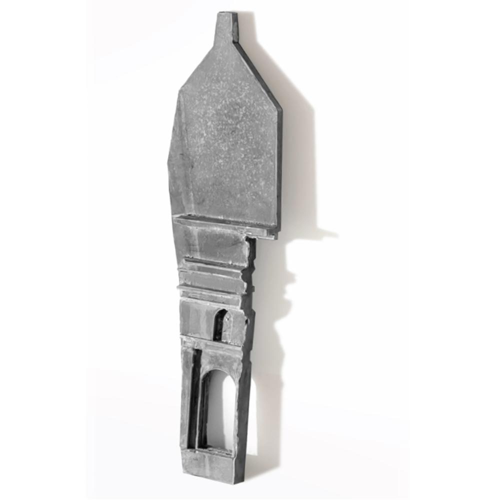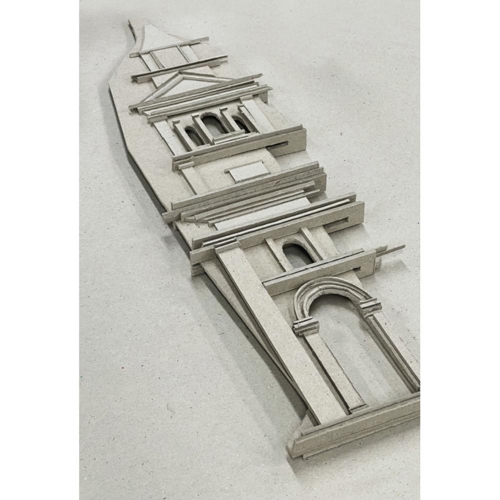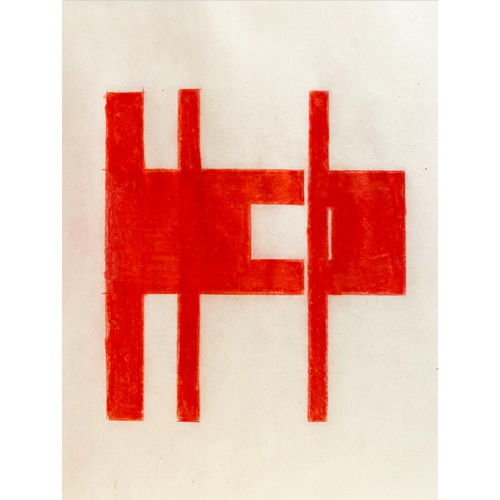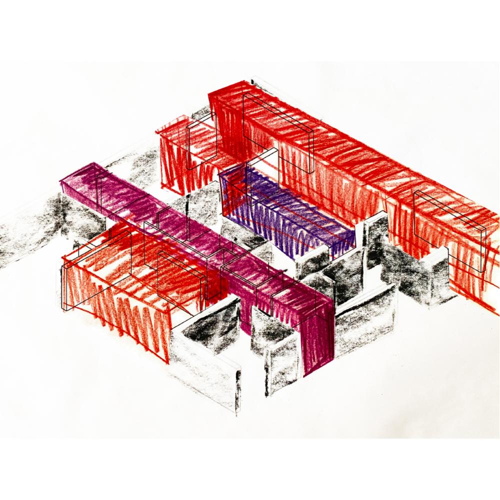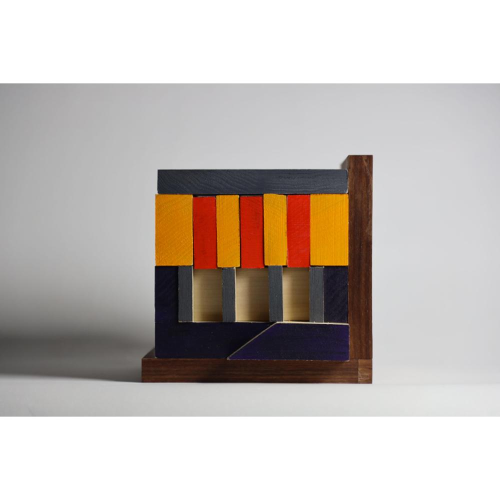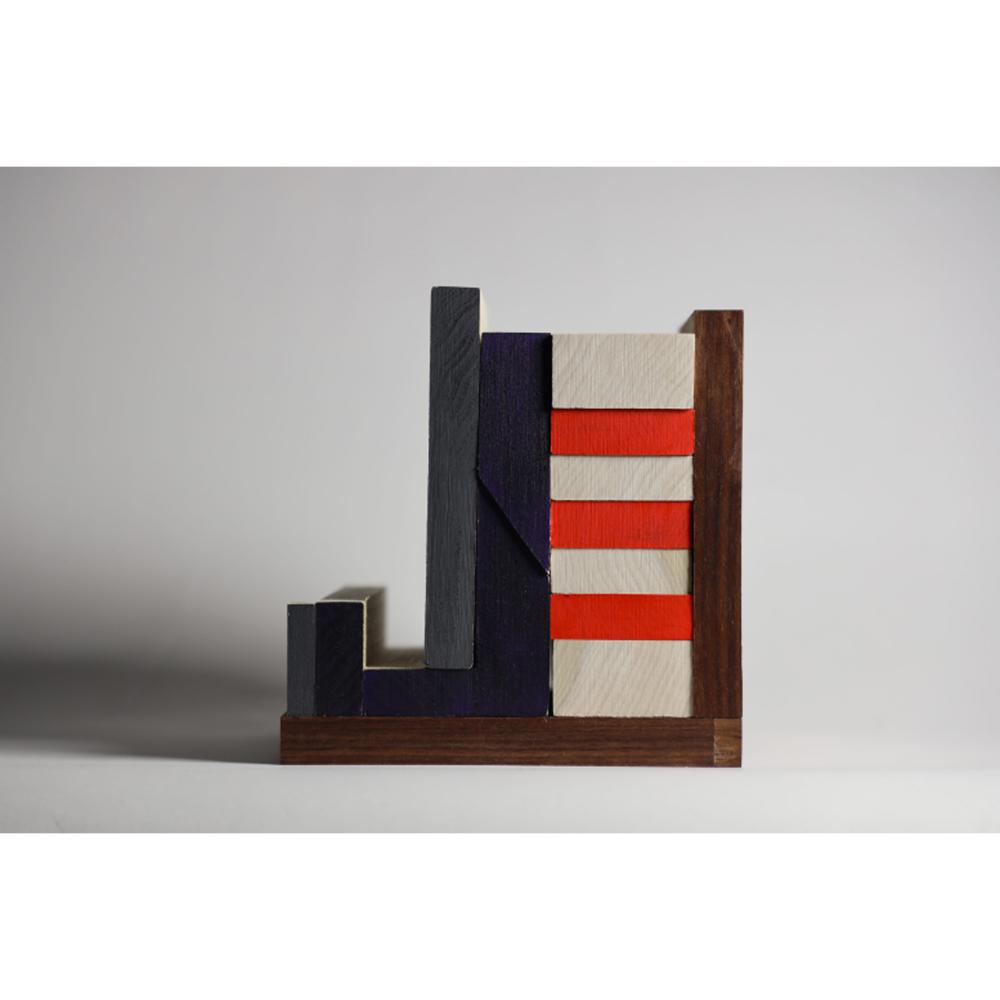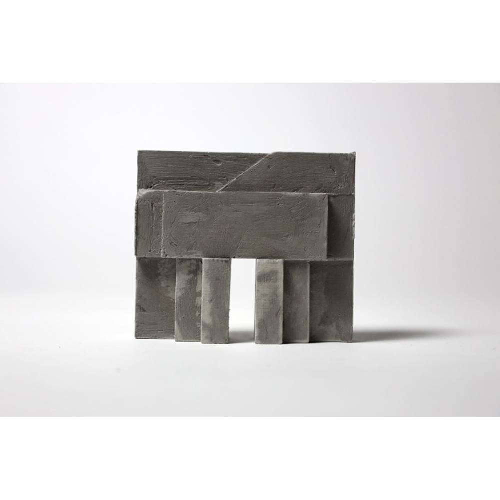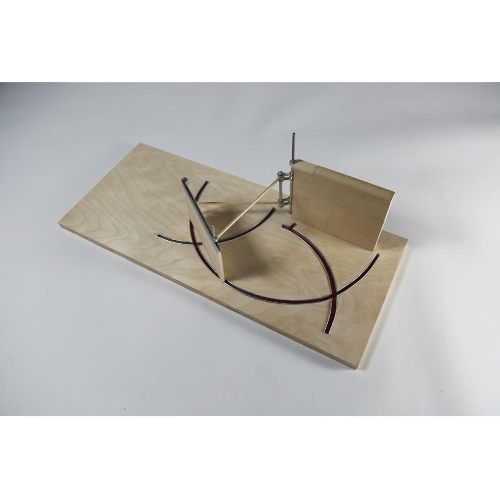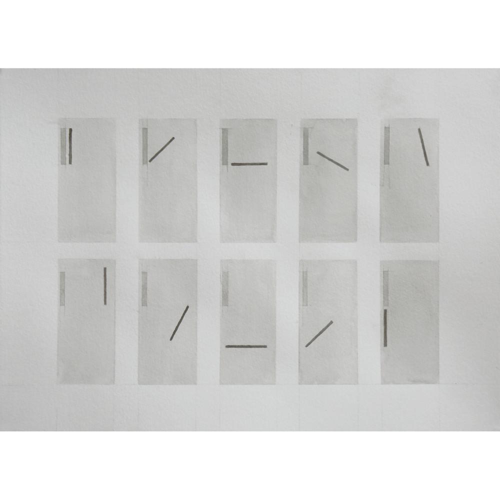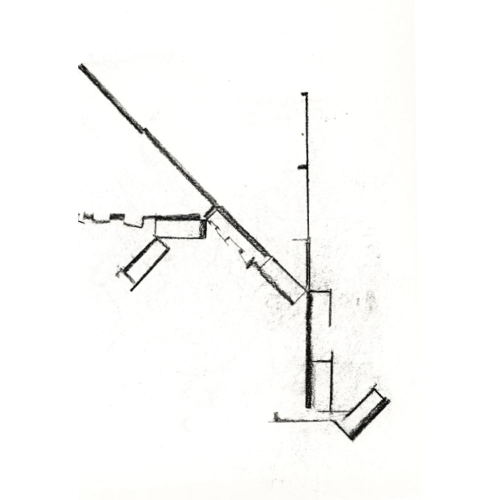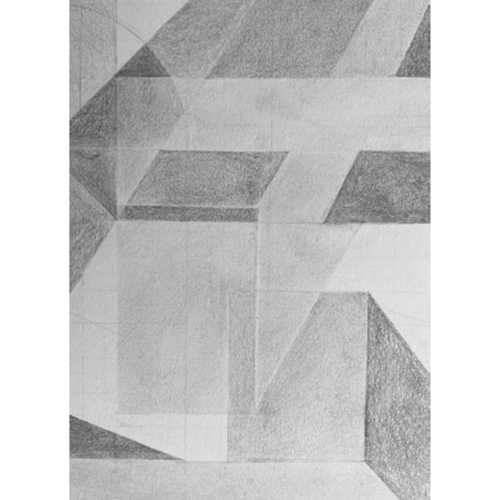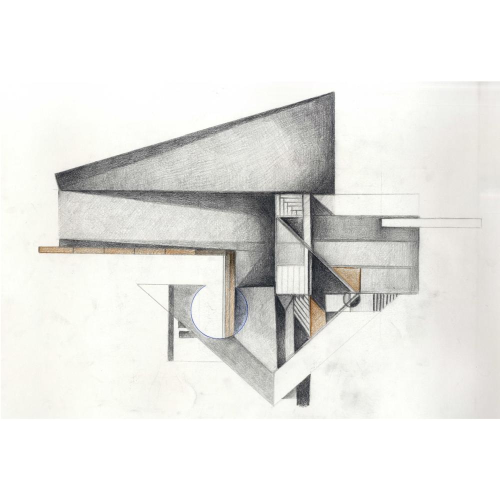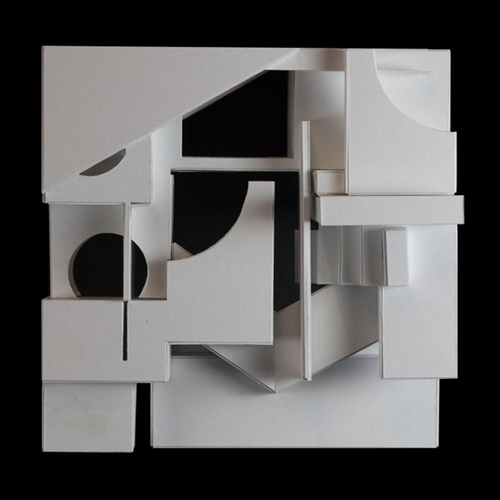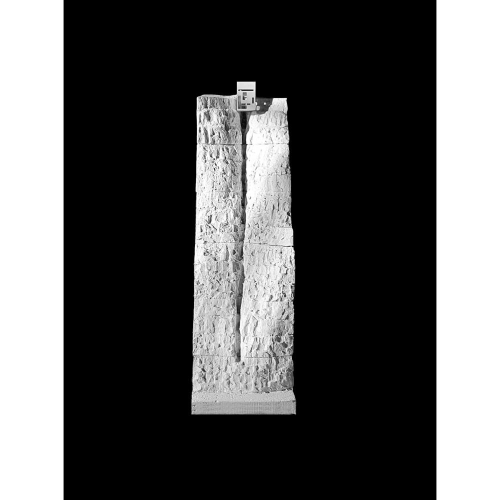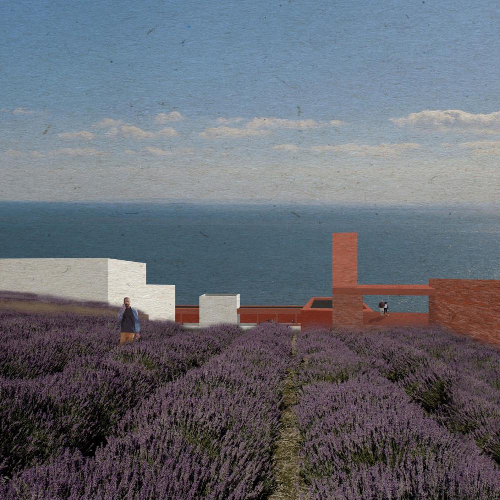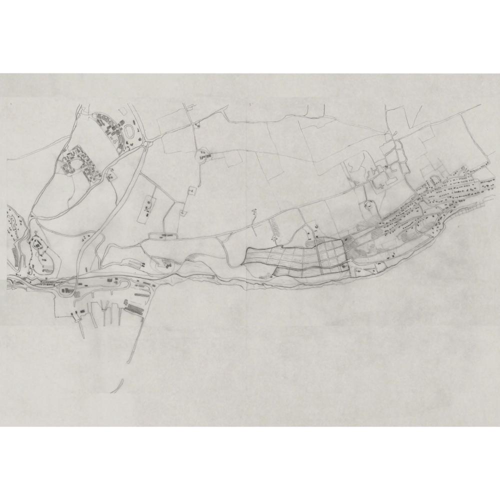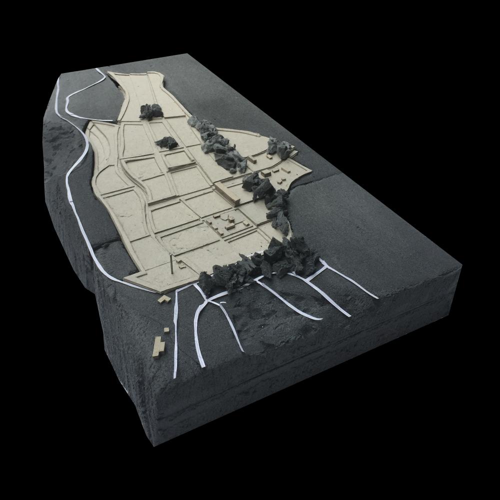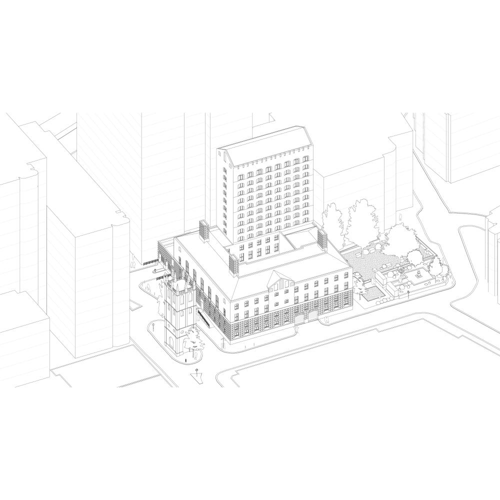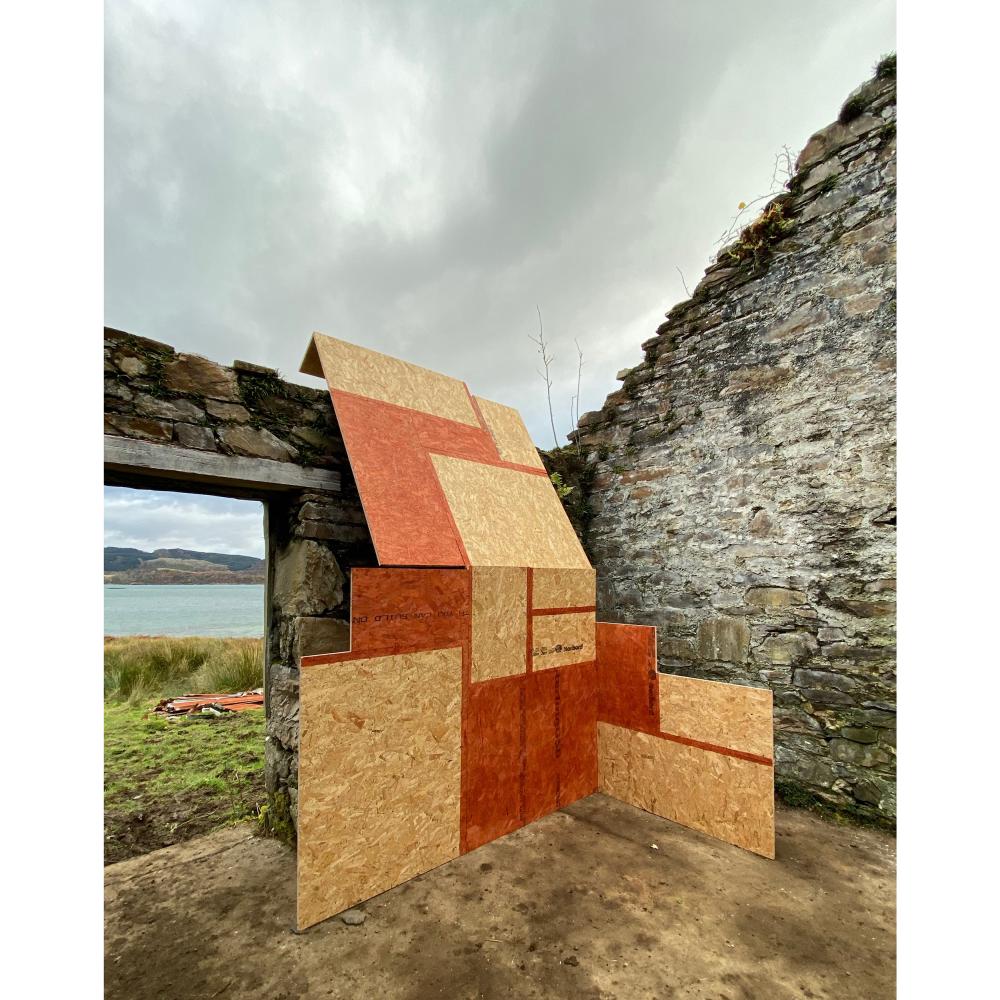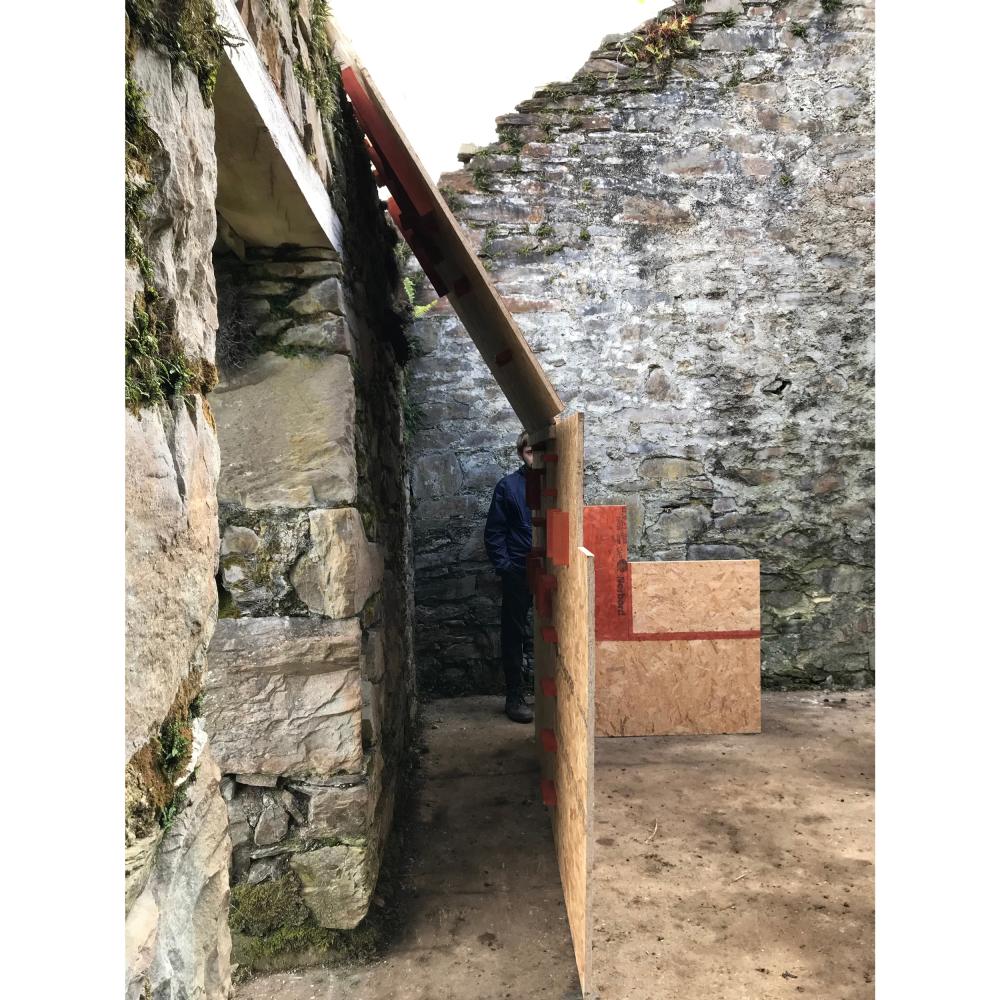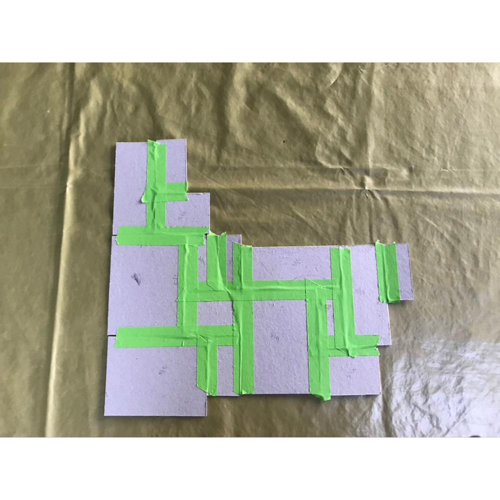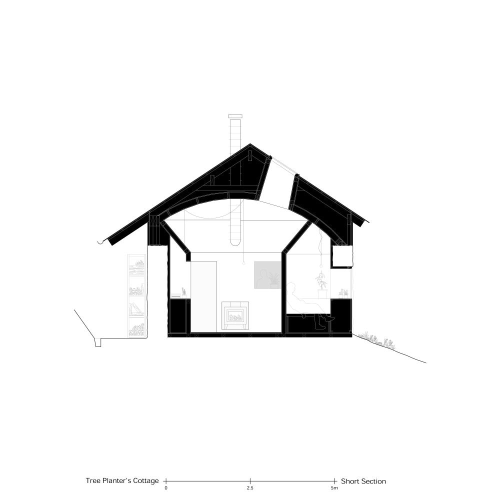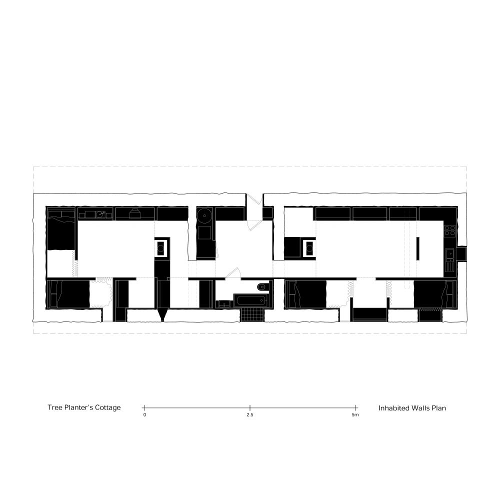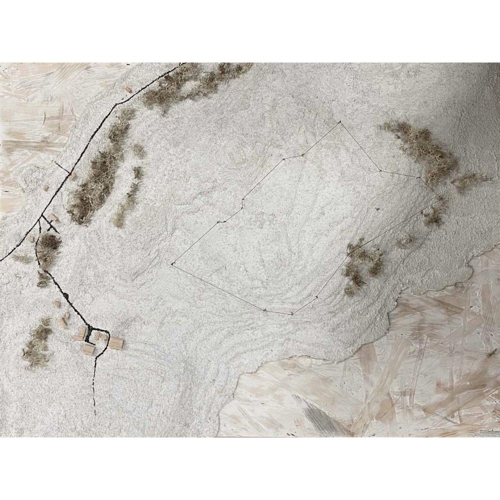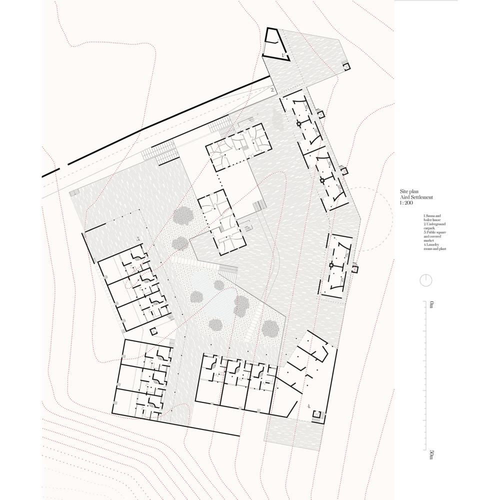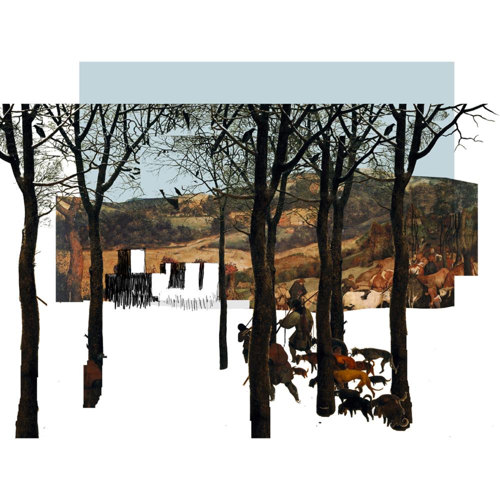Adaptation Elective
Cornell University
Ithaca, New York
Brief
The act of making means engaging with an idea that can be made, unmade, and reconsidered before being realised. Model-making has a critical role in formulating and realising an idea. Materiality and form are developed through discussions while we construct the maquette. Nothing is fixed in this process; our ideas are continually evolving as we transfer them into physical form. Every model or drawing embodies a design decision and acts as a catalyst for future phases of the architectural process.
Each student was given a drawing from the Drawing Matter Collection and asked to respond to it. This began an exploration of what the drawing represented and its relationship to medium, paper or canvas. The intention was that this elective would help define the use of the drawing as a vehicle to produce a maquette as a tool of transformation. The model embodies an idea beyond the drawing, developing and transposing our first thoughts. The aim was to address scale and materiality as a form of representation and use the historical references of drawing to develop a new form of representation.
Student work by Allison Wenner, Bushra Aumir, Christina Xie, Genevieve Gary, Jeremy Huelin, Kate Heath, Rosenda Au, Sang Hun Luke Cho
