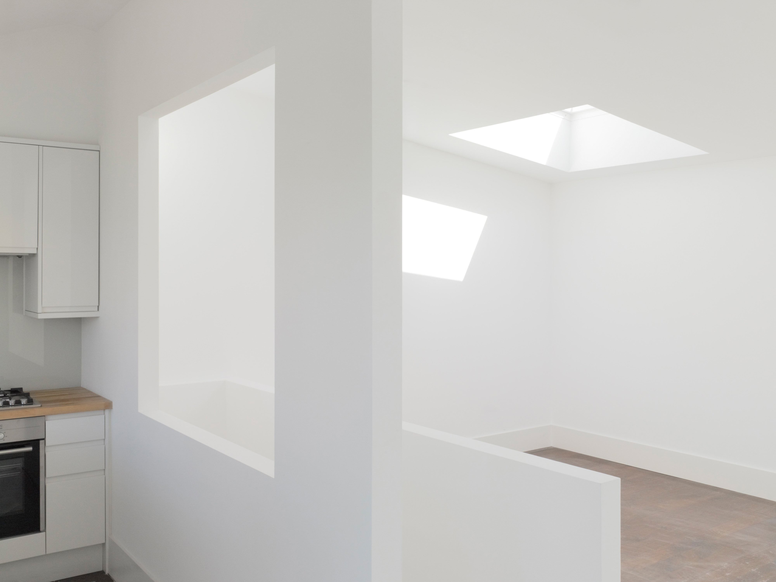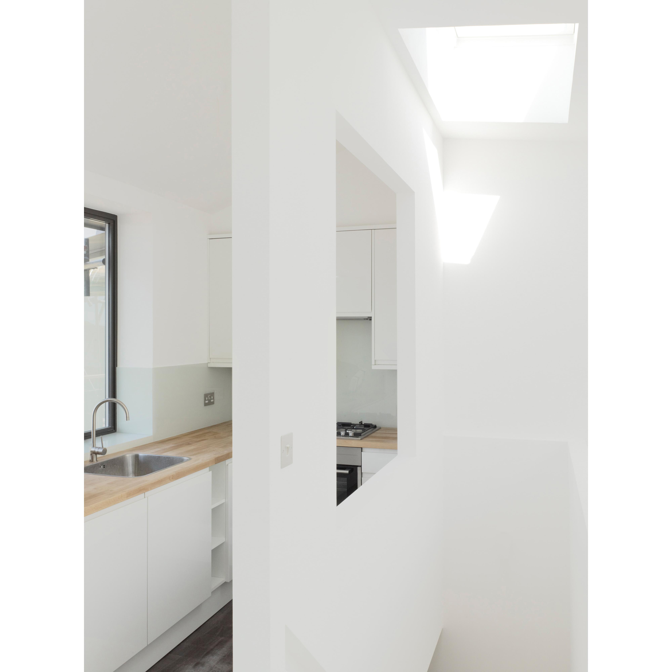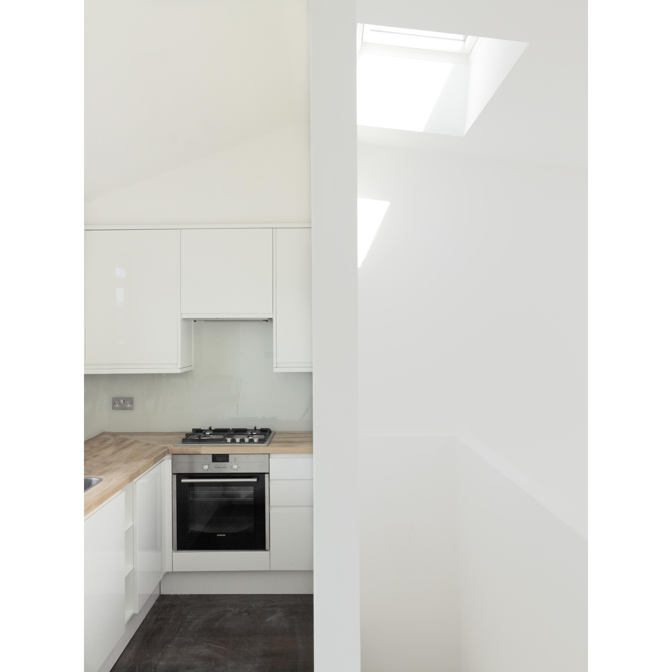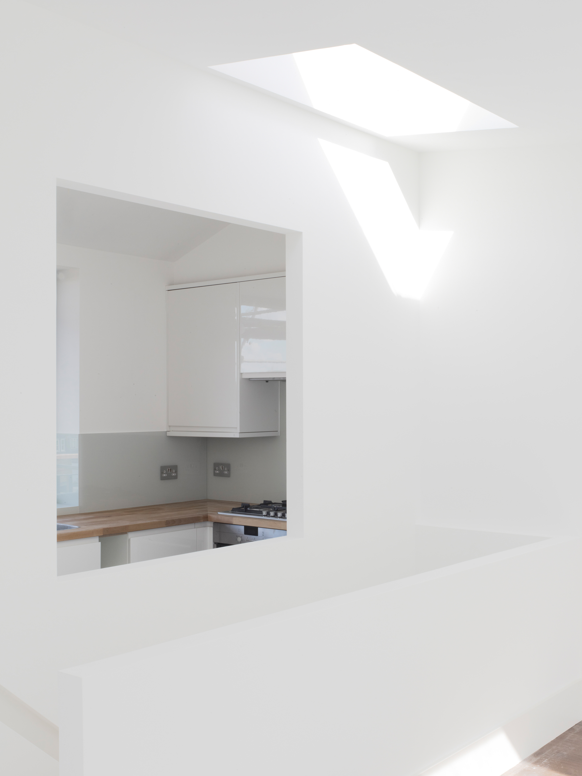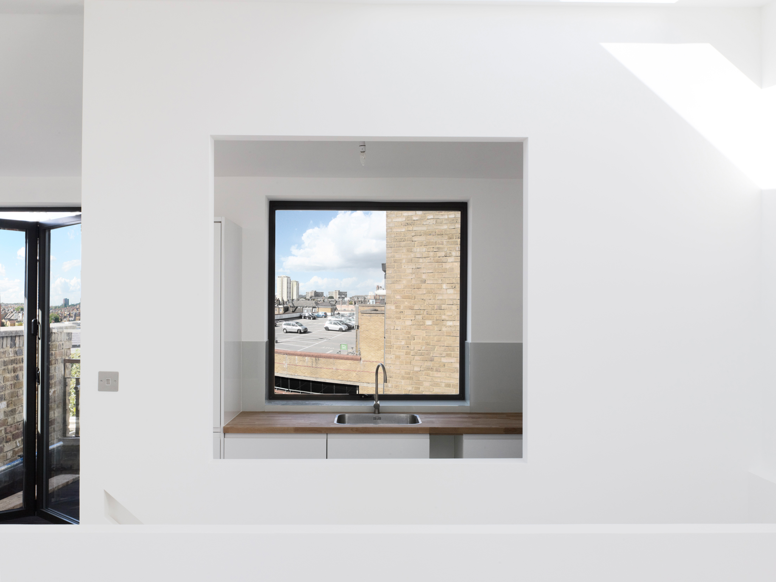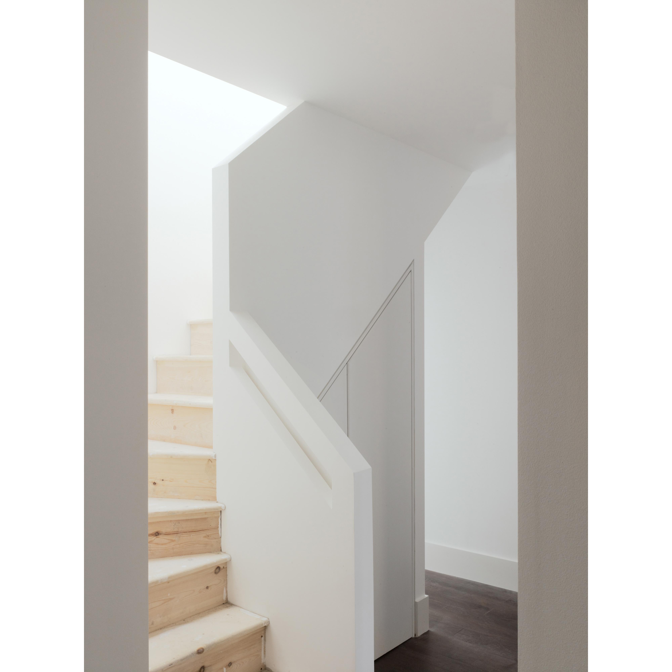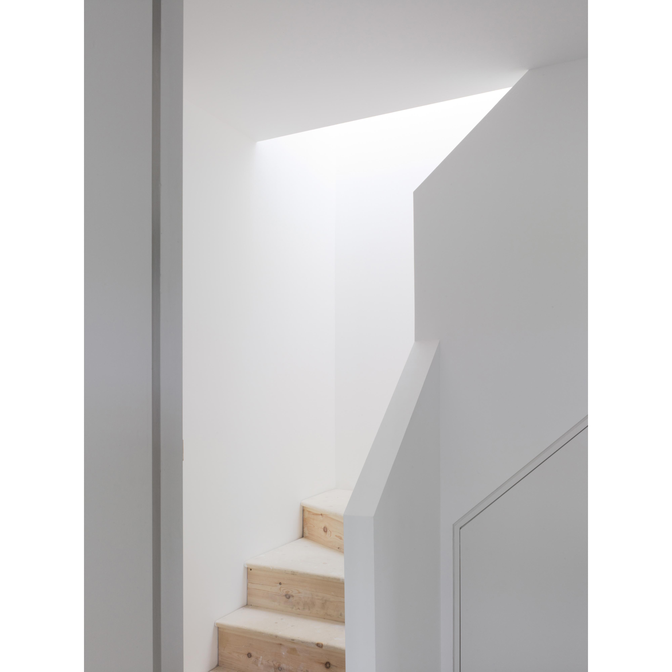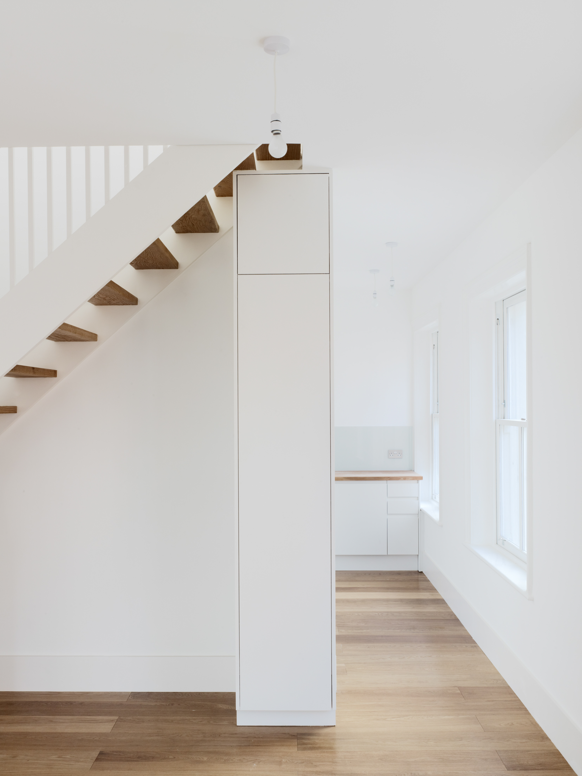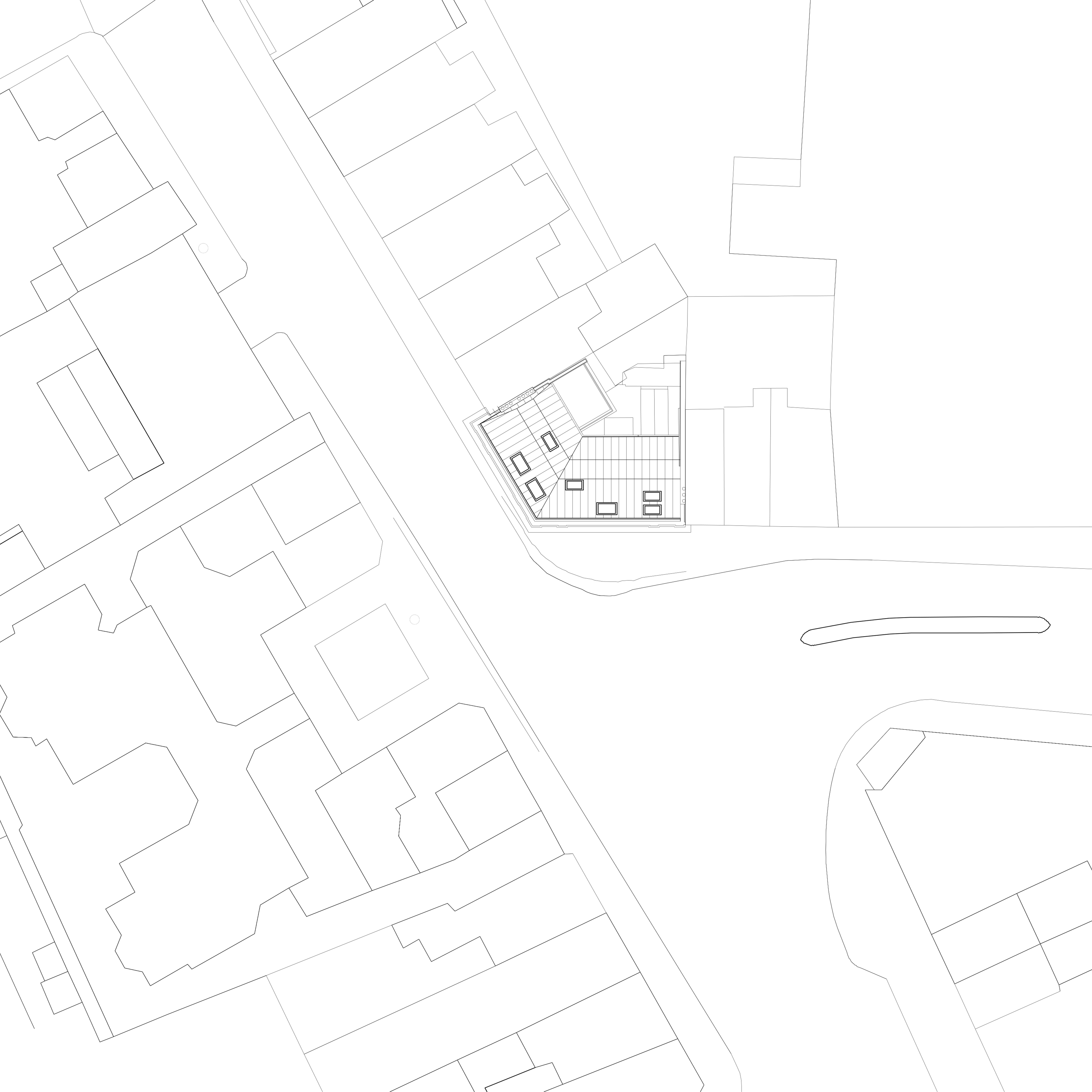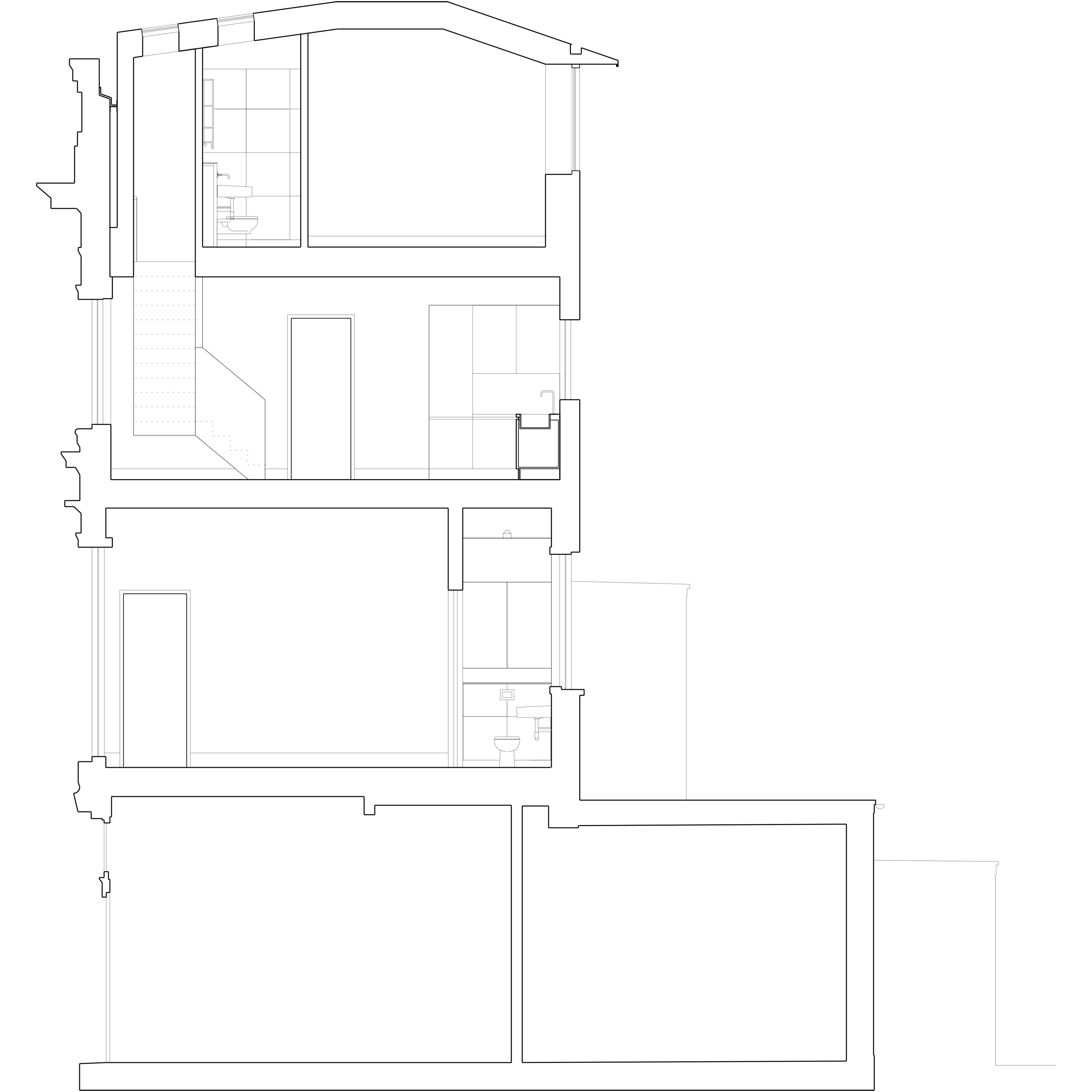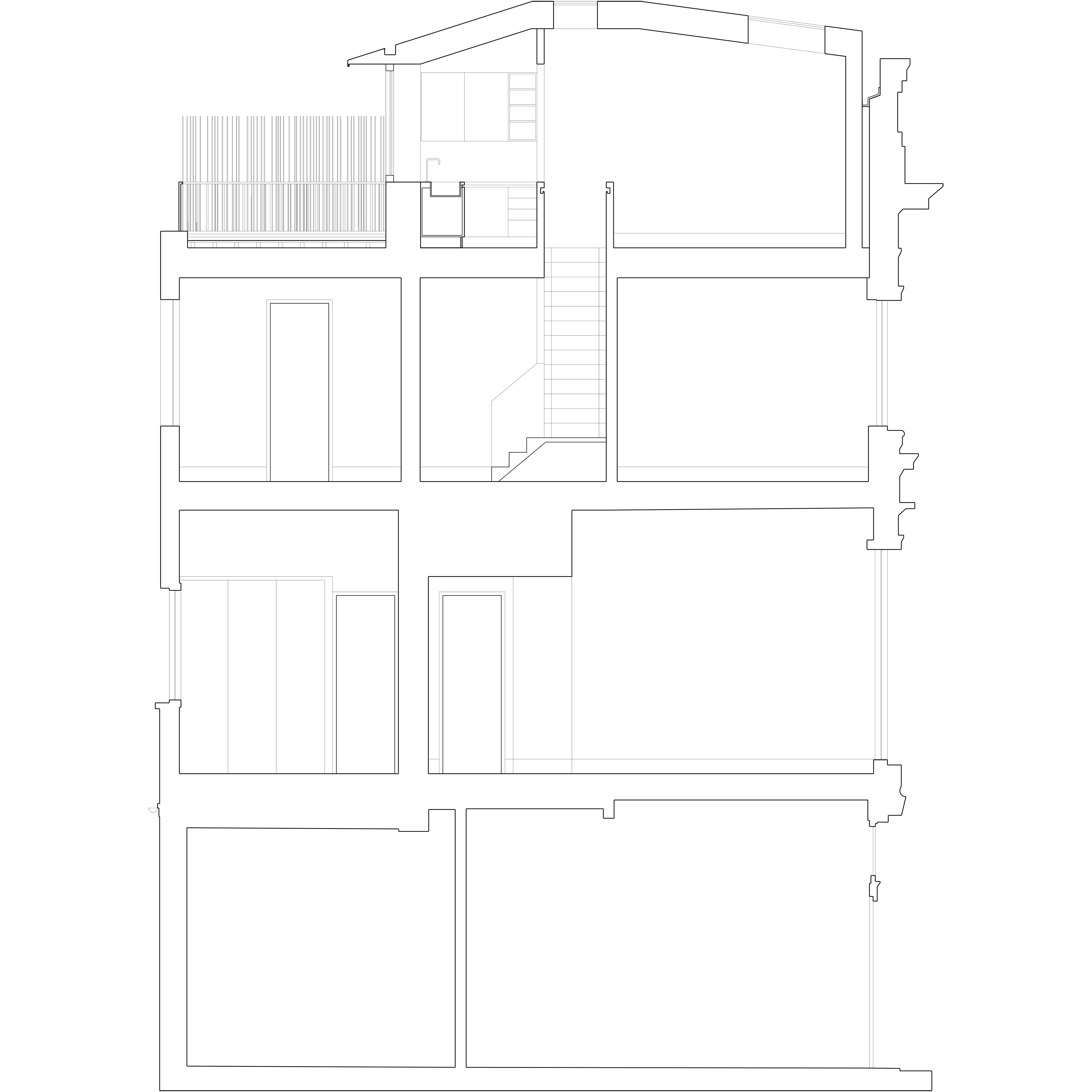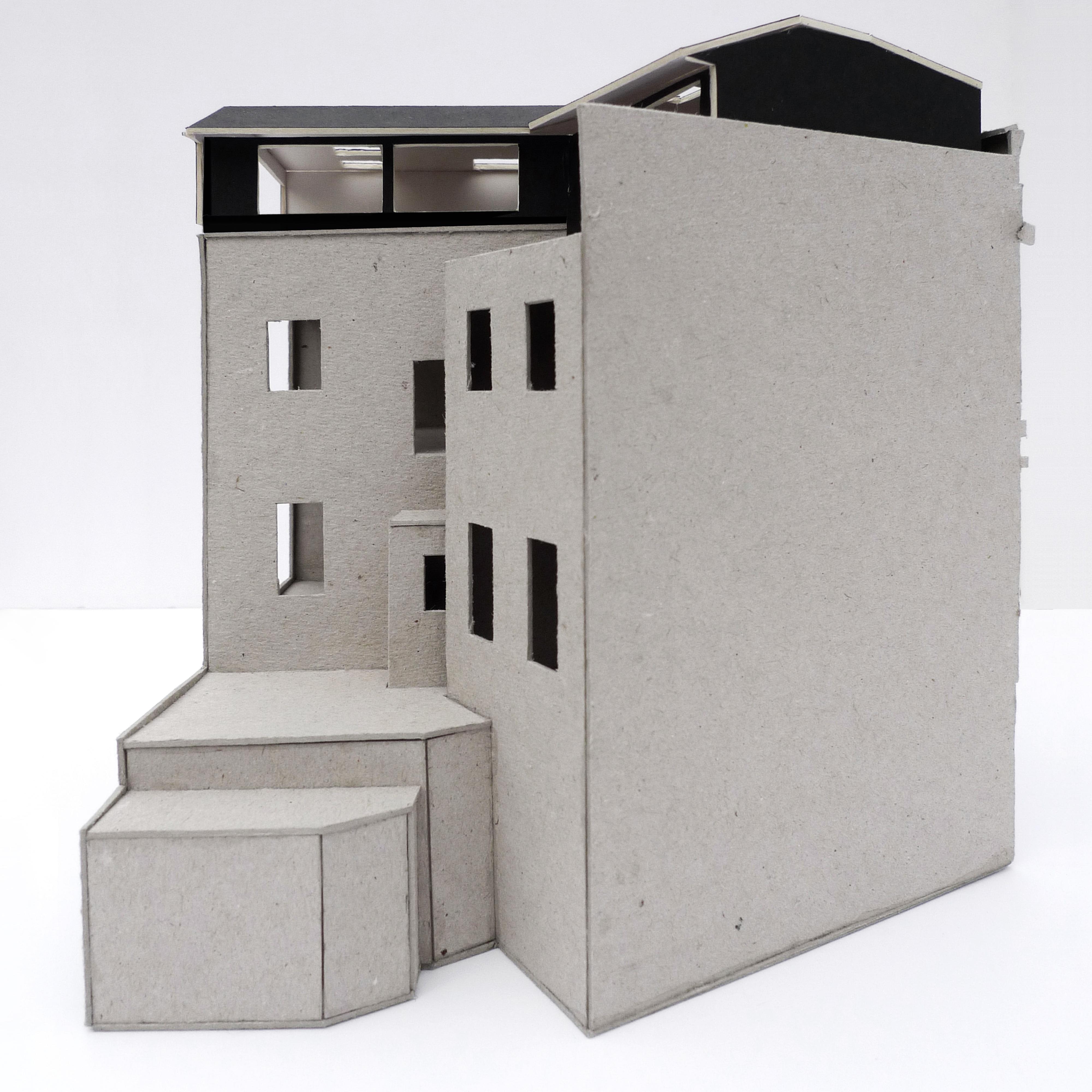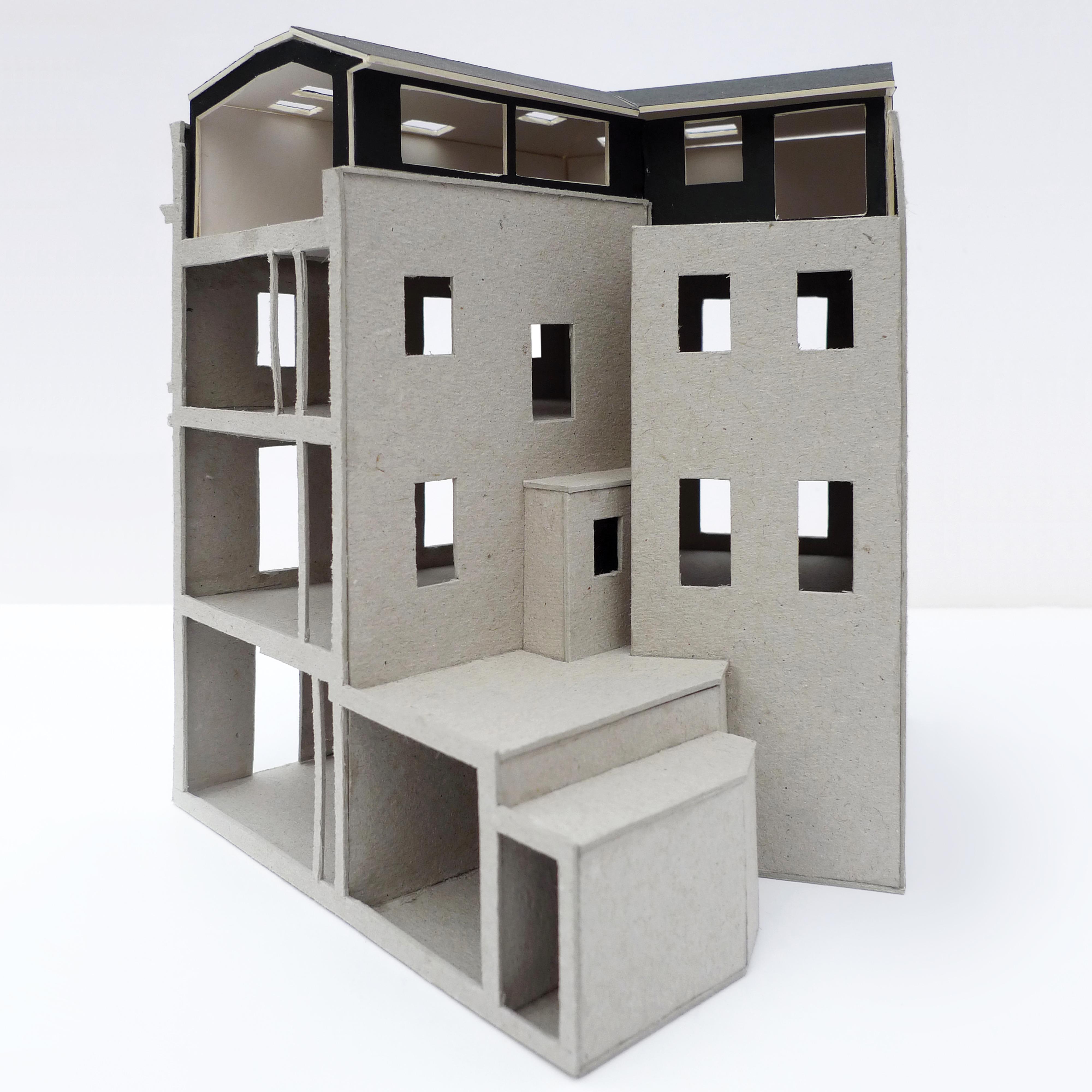506 Fulham Road
An existing Victorian public house on a busy thoroughfare of Fulham was developed to allow new commercial space at ground level and 5 new apartments above.
A successful planning application allowed us to extend the building by one storey thus allowing for two new apartments at the first floor level with duplex apartments above. The new storey sits behind an unusually high parapet which meant that top lit spaces were necessary for the upper level. A new folded dark metal box is built behind a rendered facade, revealing its form with punched windows to the rear elevation.
Top lit spaces with a reconfigured rear elevation allowed for three 2 bedroomed apartments above this building with 3m internal spaces and a generous roof terrace.
Knitting into London’s existing building fabric and reviewing apartment housing within the developer led brief has led to a scheme which both improves the existing building and maximises the opportunities afforded by development. The new spaces are well lit naturally, offering generous volumes with solid oak floors and underfloor heating with contemporary bathrooms and joinery. The depth of new wall to the rear elevation allows for deep reveals that become ledges for internal use and offer privacy and shading at the upper levels.
Photographer: John Maclean
