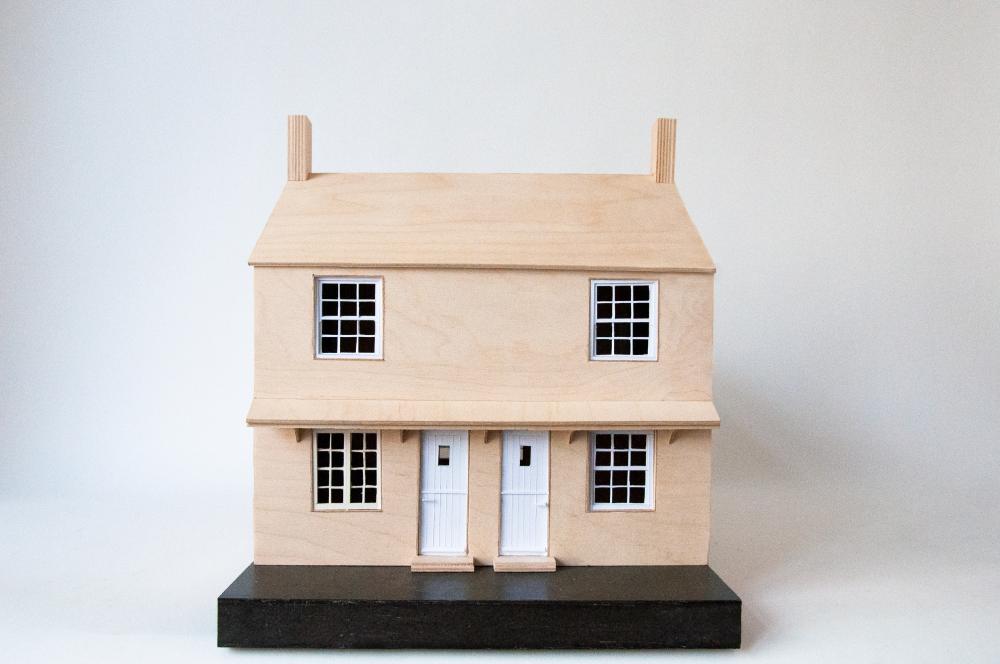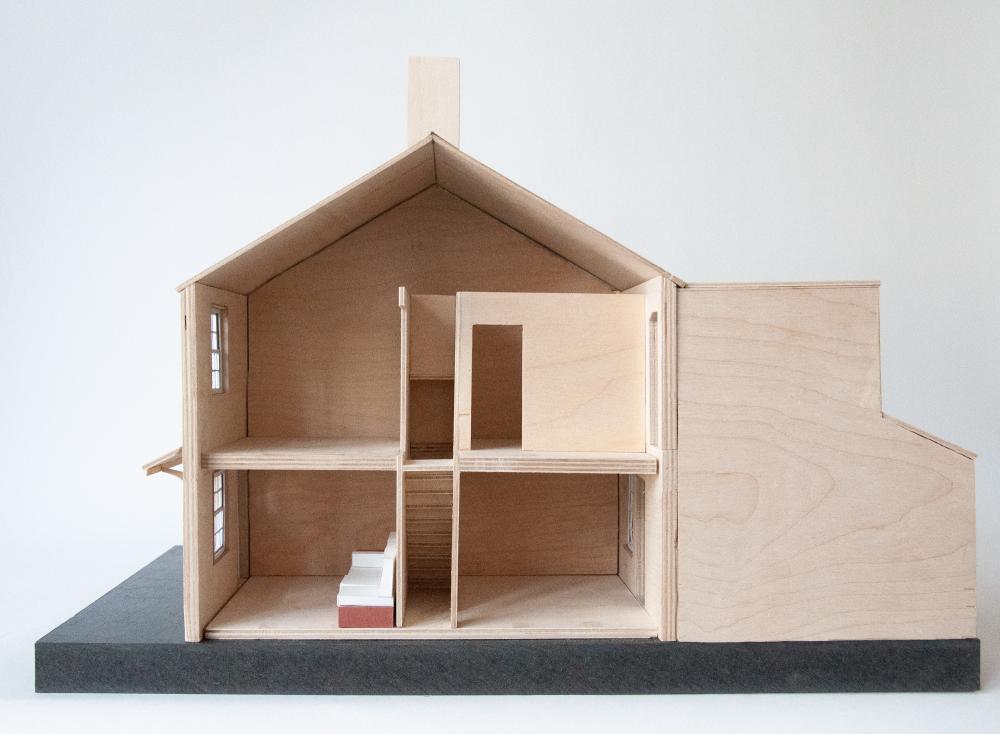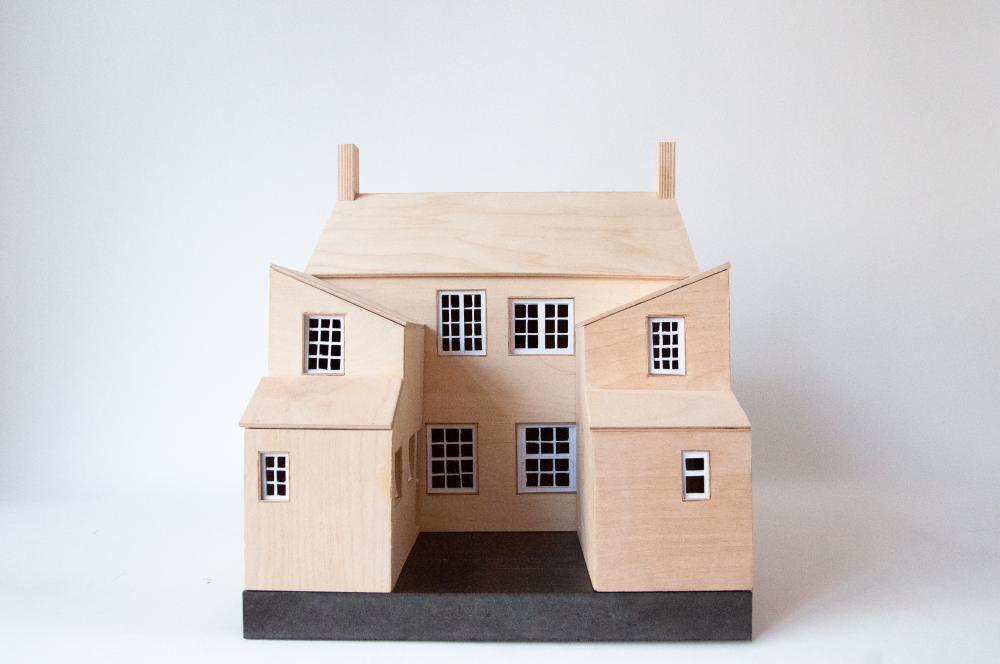Roz Barr invited to participate at “ Supersalon – engaging with the world”. Jury at KU Leuven, Campus Sint-Lucas Gent/Brussel - 08.01.25 – 10.01.25
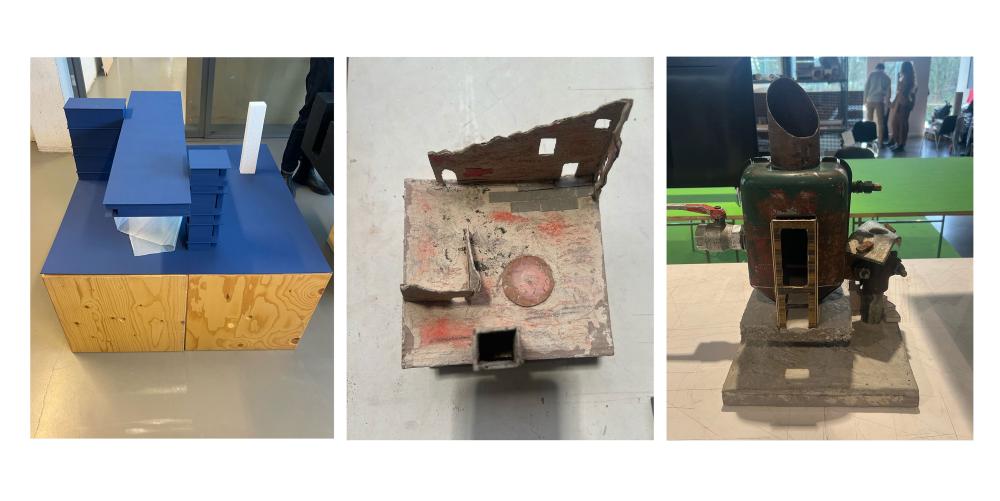
Roz Barr to co-curate and design exhibition on John Vanbrugh The Drama of Architecture at the Soane Museum 2026
Image: View of Castle Howard, V&A collection
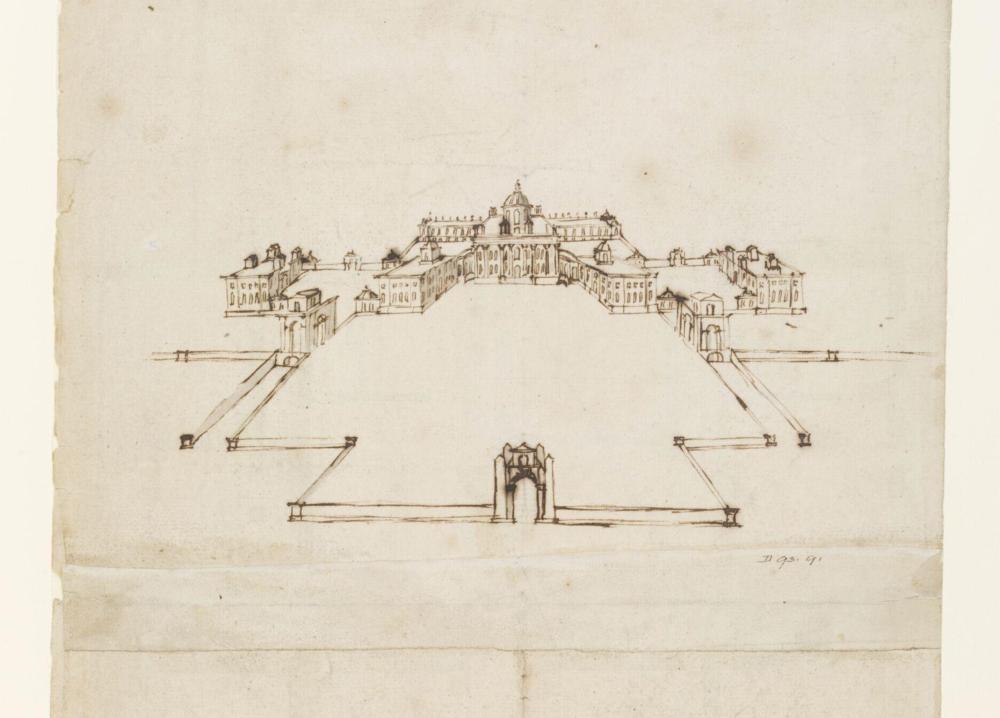
2024
Planning Permission granted for new entrance to Foundling Museum.
Roz Barr Architects has secured planning permission for a new entrance for the Foundling Musuem in Bloomsbury, Central London.
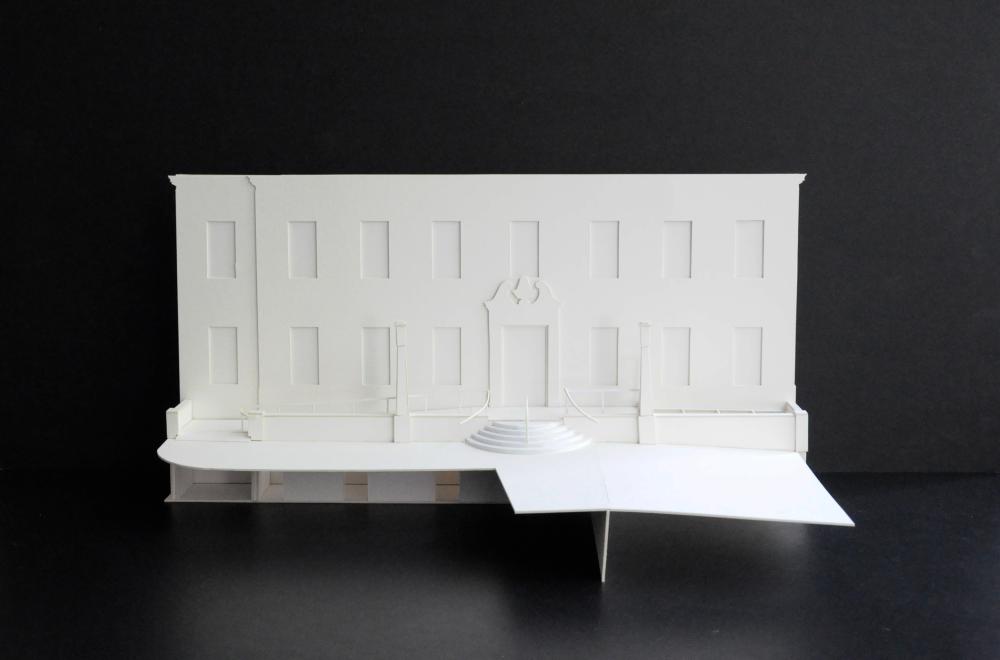
Roz Barr Architects to lead the re-imagining of St Bride Foundation.
Following a competitive interview in 2024, St Bride Foundation has selected Roz Barr Architects to lead the design team to re-imagine the refurbishment of their Grade II listed building off Fleet Street, London. St Bride Foundation is a charitable organisation with an extraordinary archive relating to printing, publishing and graphic design with a library and theatre within this historic Victorian setting.
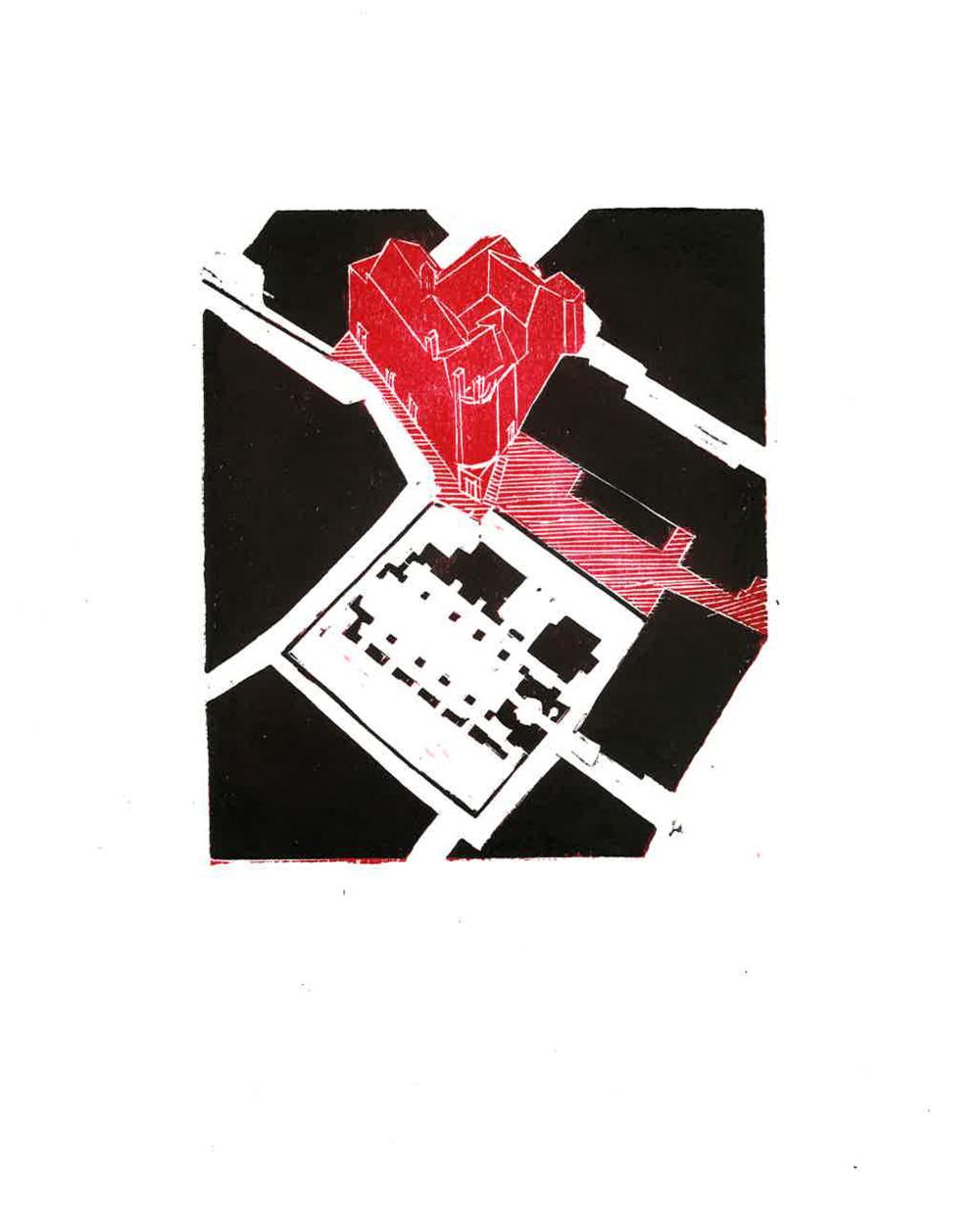
2023
The Goodenough has been published in AJ Specification
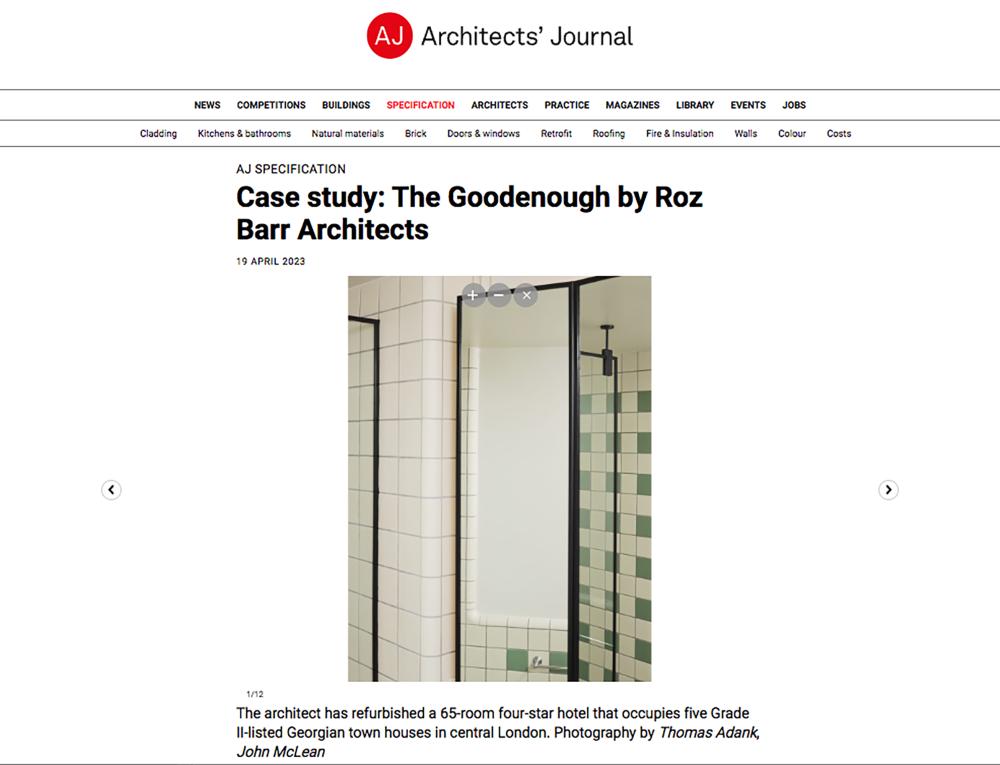
2022
RBA designed scenography for The Most Beautiful Swiss Books 2021
Behind the Books
An exhibition of The Most Beautiful Swiss Books 2021
at
Tenderbooks
6 Cecil Court
London WC2N 4HE
Scenography by Roz Barr Architects
Graphic Designer – Studio Mathias Clottu
Design Historian – Jonas Berthod
Photography – Thomas Adank
This exhibition is supported by Swiss Federal Office of Culture and Swiss Embassy in London.
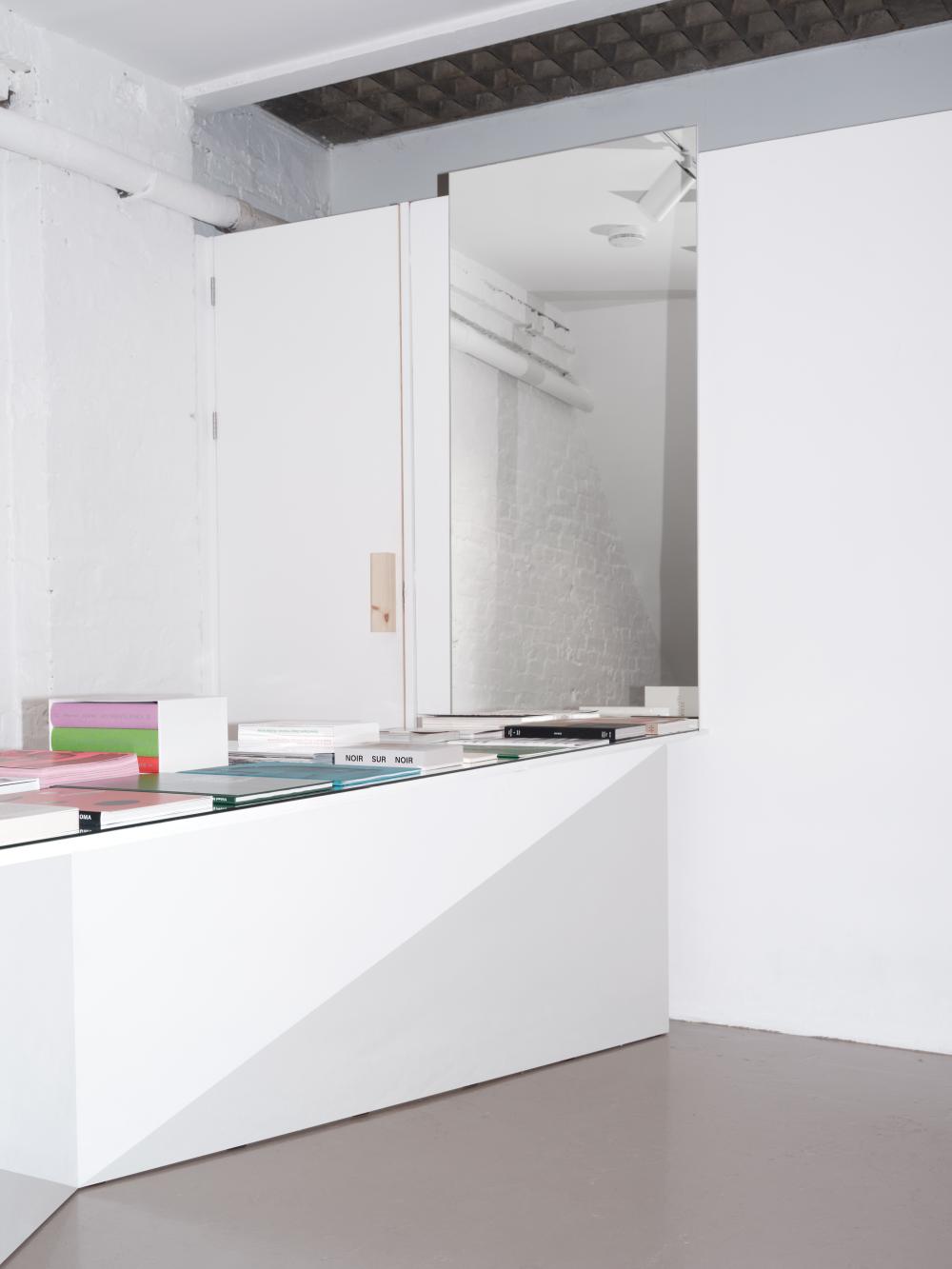
Roz Barr gave lecture at Cornell University Rome Visiting School
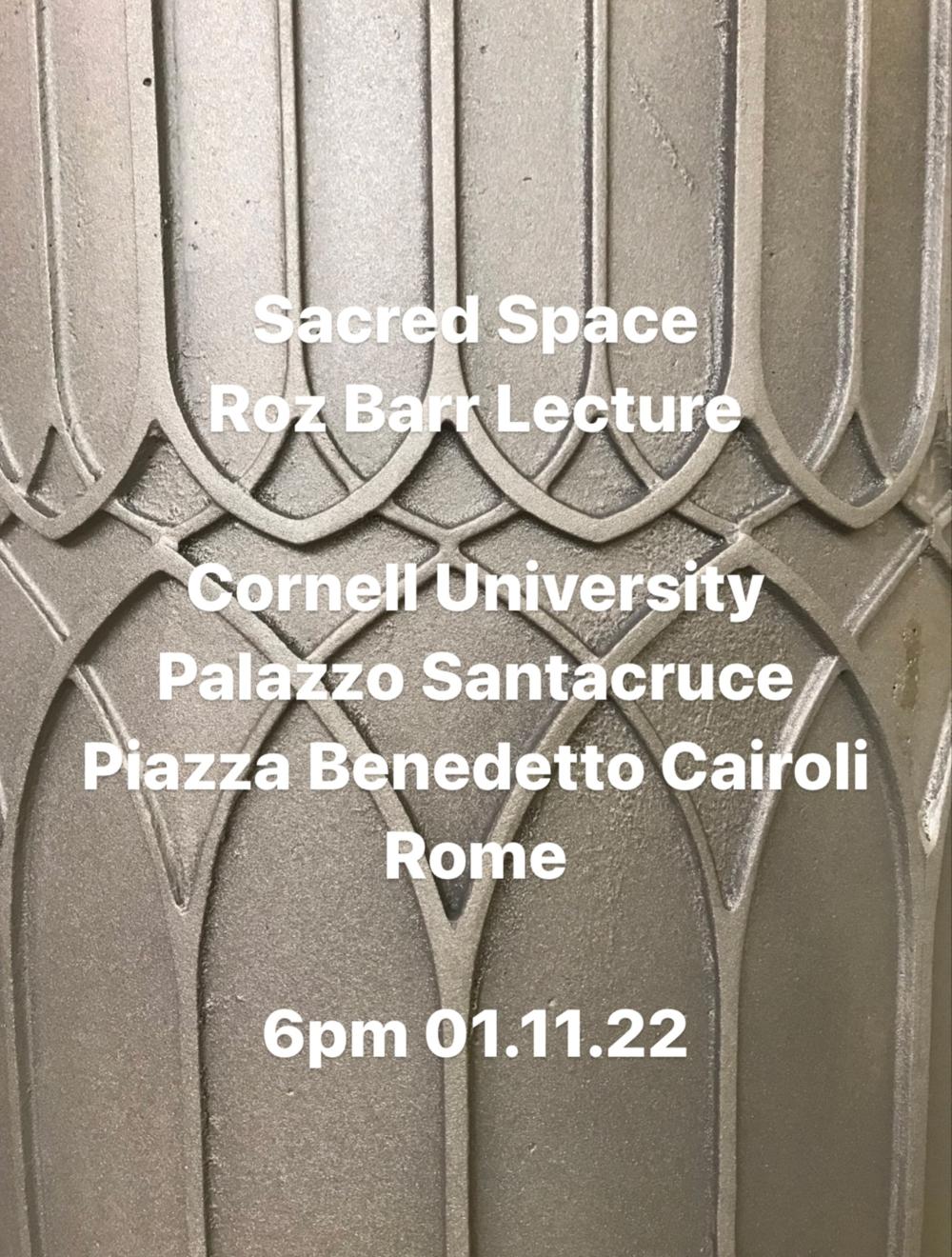
House in a terrace in Hackney completed

A study of terraced housing.
RBA shortlisted for Dezeen Award 2022 for Design District Bureau Club
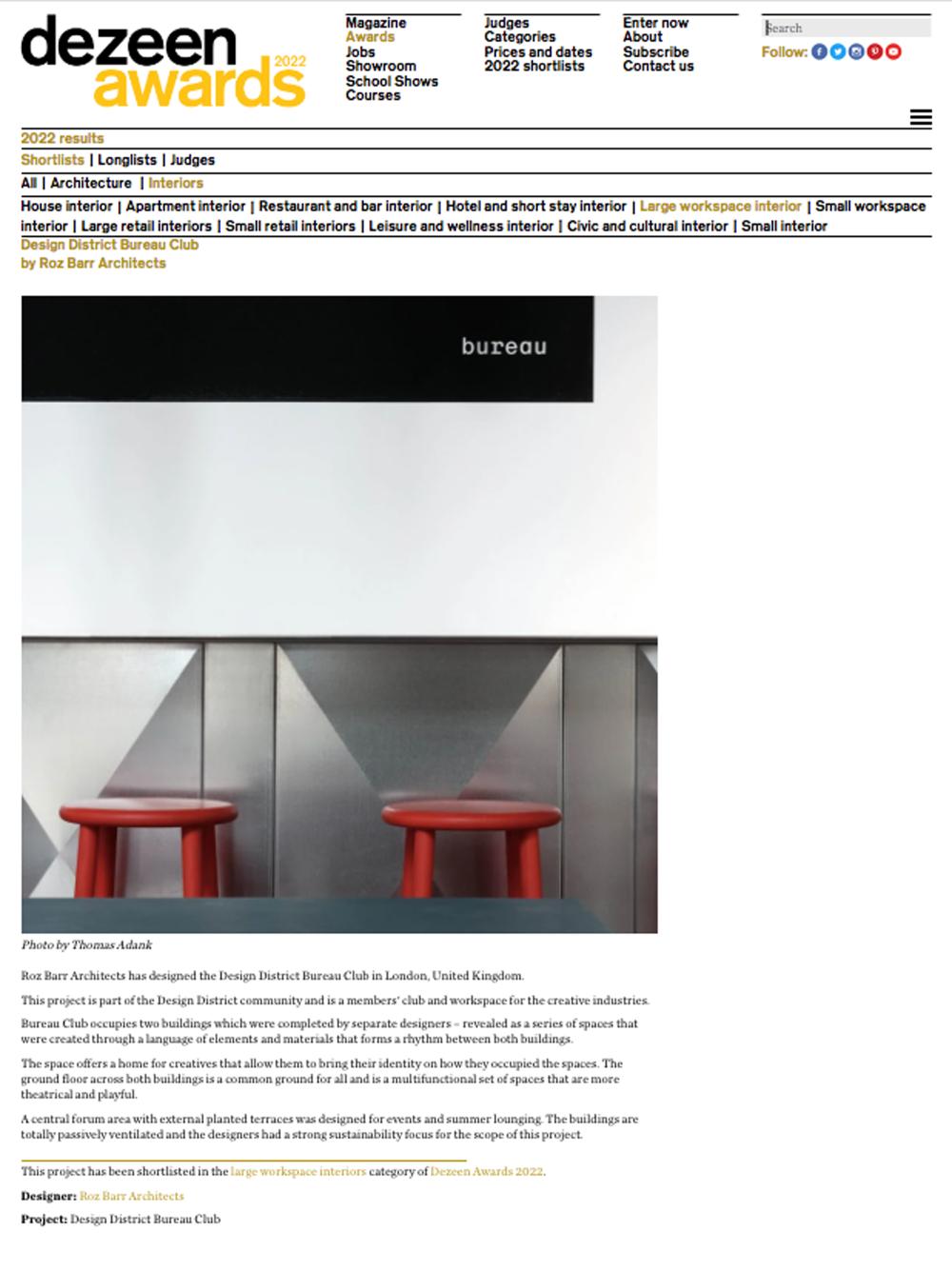
Goodenough Club in Bloomsbury completes.
Courtyard houses in Surbiton near completion
RBA at RA Summer Exhibition 2022
The model for A Pavilion for Lambeth Green shown at RA Summer Exhibition 2022

2021
Roz Barr talks on UK covid memorial

2020
Roz Barr Architects to design Models One Network with V&A, Building Centre
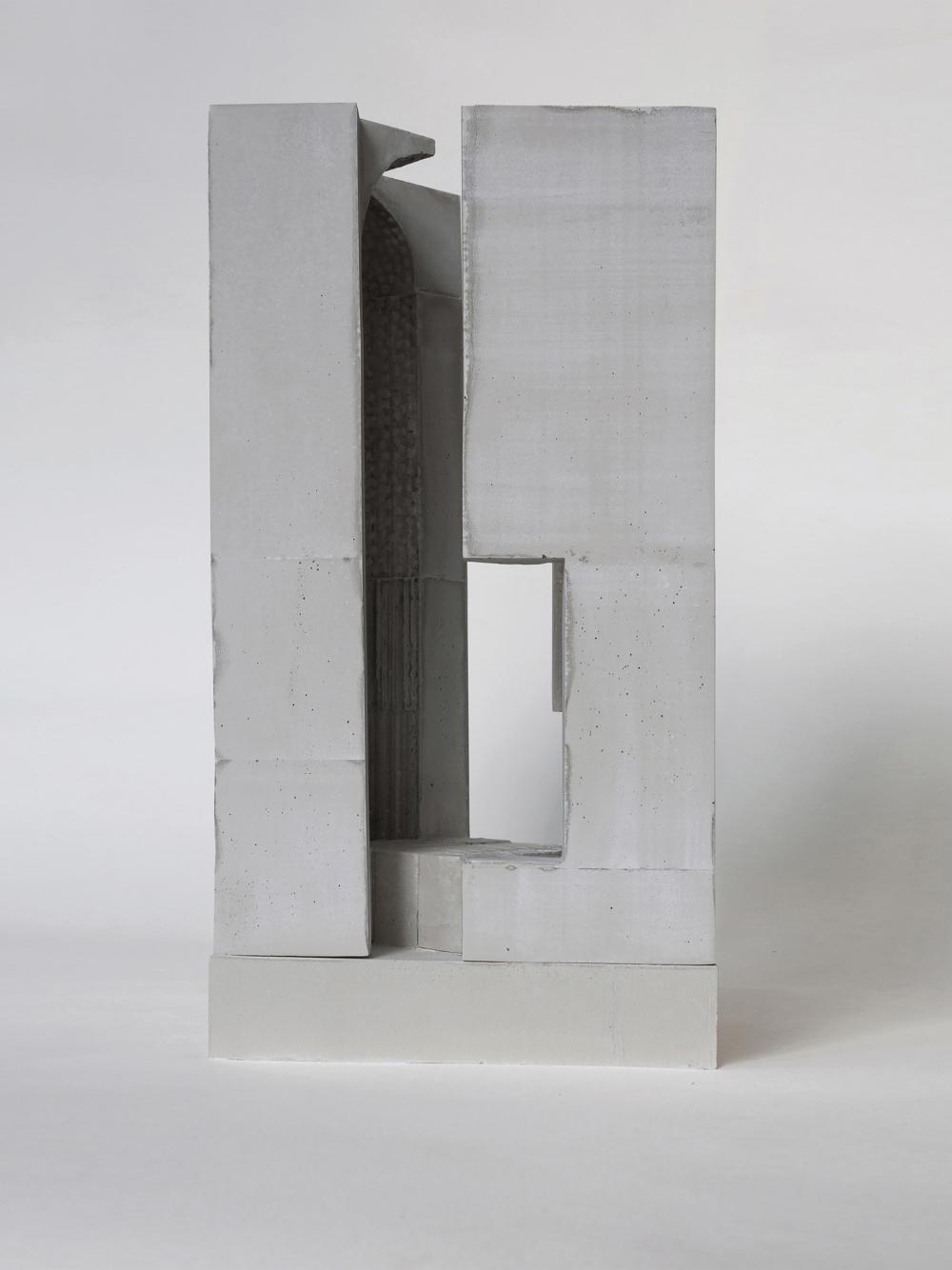
Roz Barr Architects to design new exhibition at RIBA - Edgeland. Boundaries competition
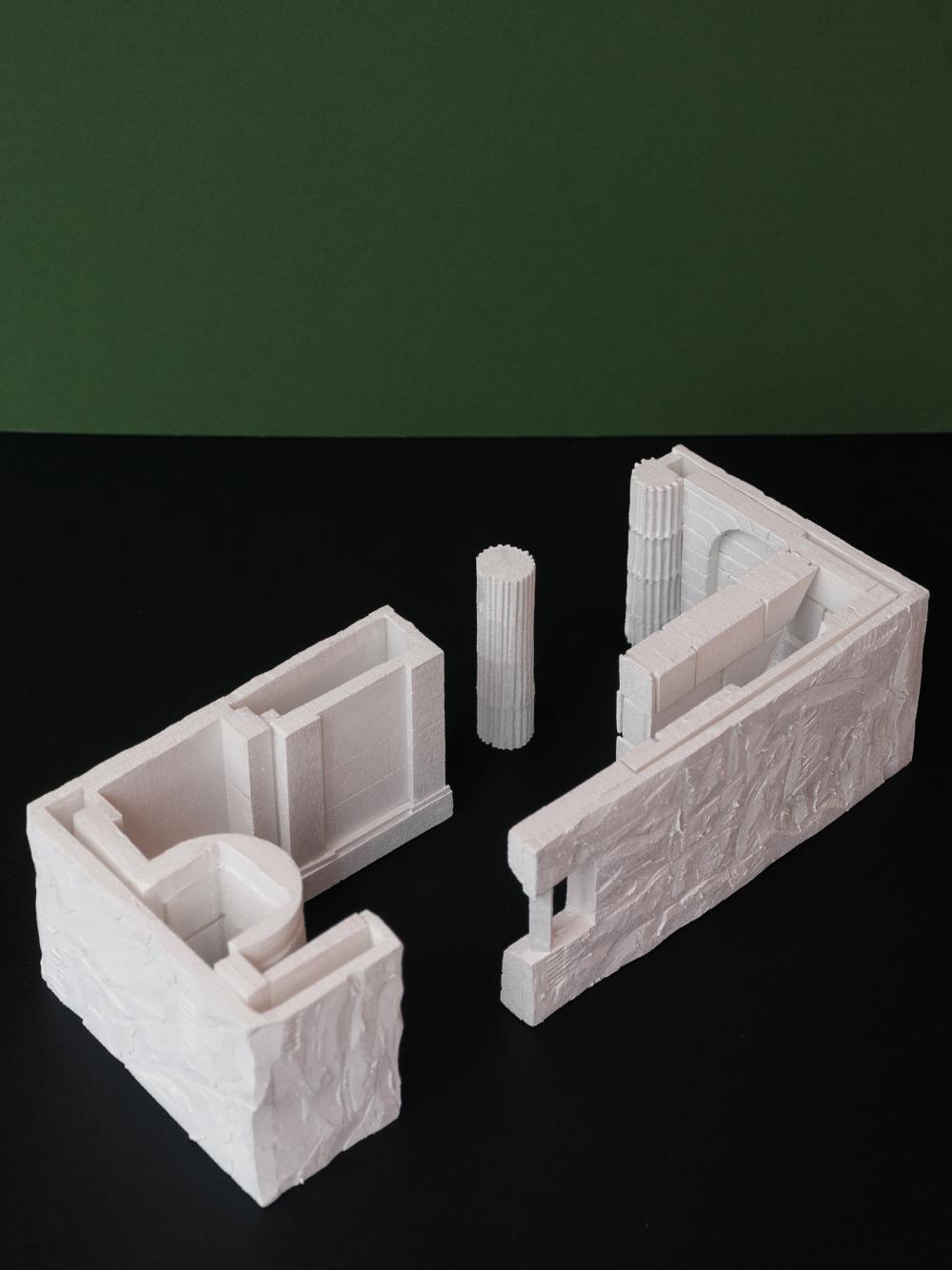
RBA selected to design Design District Club at North Greenwich Peninsula
We are pleased to announce we have been selected to design the Design Junction Club as part of the exciting new Design District at Greenwich Peninsular.

Roz Barr collaborates with Ssone to design uniforms for Wallpaper Magazine’s Milan Furniture Fair

V&A Fashion Gallery
We are pleased to announce that we have won the competition to design the new Fashion Galleries at V&A Museum, London.
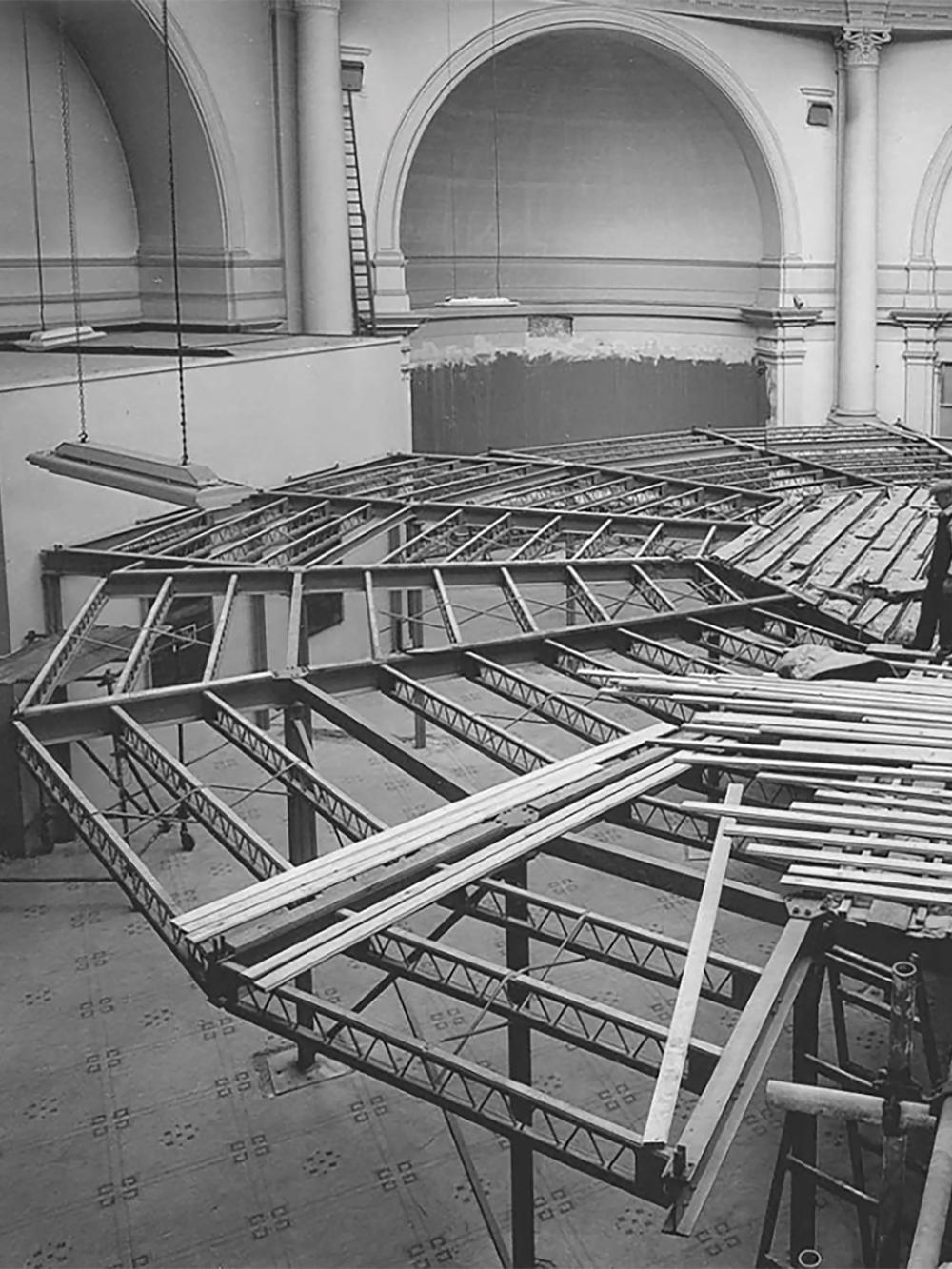
RBA wins UK Church Architecture Awards 2019
Roz Barr Architects is pleased to announce they have been awarded The Presidents’ Award for the refurbishment and restoration of St Augustine’s Church, by the UK Church Architecture Awards 2019.

Tin Chapel, London Design Festival
Roz Barr Architects created a temporary pavilion at its refurbished St Augustine’s Church for the London Design Festival.
The structure was in use for three months at St Augustine’s Church, whose recent renovation was completed by Roz Barr Architects.
“The pavilion demonstrates our process in making in the context of the church refurbishment”, says the architect. The positive formwork used in the making of the new cast iron tabernacle and cast iron ring above the altar are repurposed as decorative elements within the installation. The galvanised steel ‘shroud’ to the external wall is in reference to the original ‘Tin Cathedral’, and the timber frame alludes to the large roof trusses in the church interior, which have been stripped back and lightened in the refurbishment. “Together, these fragments from the refurbishment come together to provide shelter from the outside world, offering a temporary oratory for contemplation”.

Roz Barr Architects wins RIBA London Award
RIBA London Awards Winner 2018
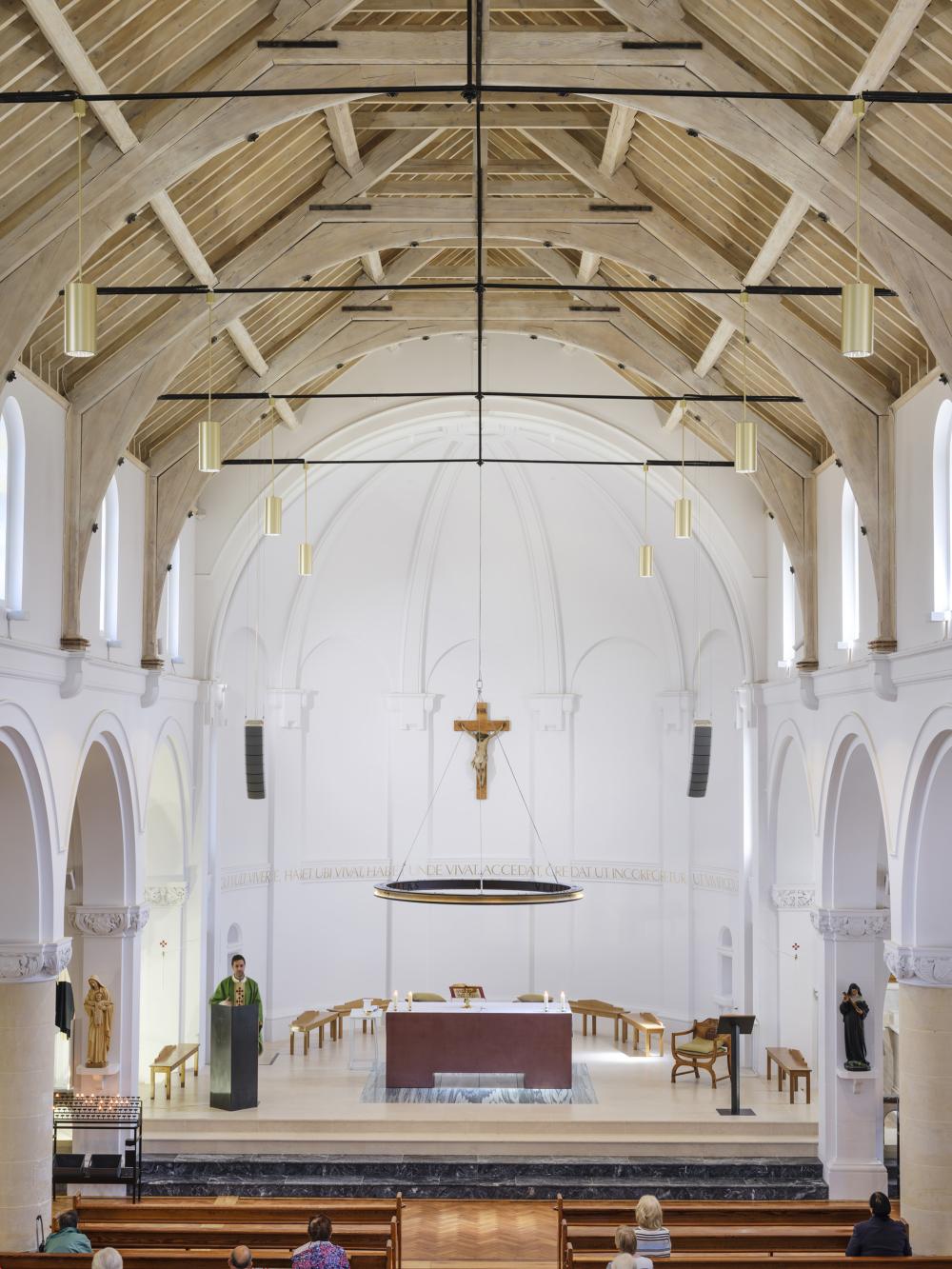
RBA shortlisted for AJ Small Project Award
Roz Barr Architects were shortlisted for the AJ Small Project Award for the new co-working space at the Building Centre in Store Street.
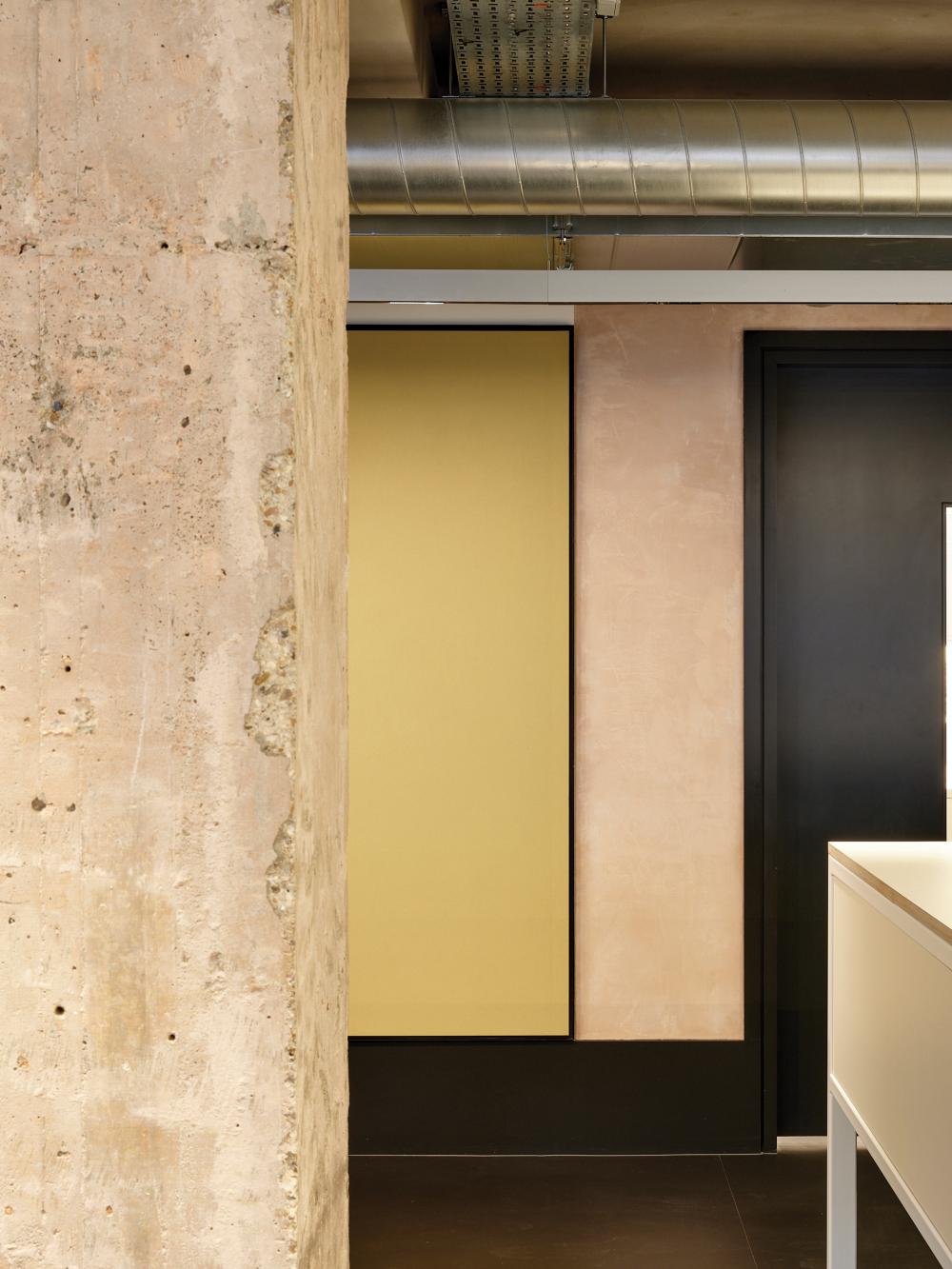
Adaptation
The models pictured on these eight pages show the studio’s trajectory over five years. In 2015, we presented these in an exhibition, Adaptation, which was part of the London Festival of Architecture, and celebrated this aspect of the studio’s crafting.
We have collaborated with John Morgan Studio to produce our first catalogue documenting this process, with an essay by Ana Arujo and photography by Andrew Putler.

RBA wins Schueco Excellence Award
The regulations of conservation areas put considerable constraints on architects in terms of both design and materials. For Roz Barr Architects the solution for the renovation of 23-27 Hatton Wall, a former 19th Century warehouse in London’s Hatton Garden Conservation Area, was to make use of a steel system from Schueco Jansen.
Commissioned by a speculative developer, the brief was to refurbish and extend the building – which contained a restaurant and residential units – by adding an additional storey and reconfiguring the lower levels.
The latter meant overhauling the tired front elevation, improving access generally and creating a façade with more street presence. Extensive structural work was required to prop up this elevation while a new steel lintel was put in place.
Now completed, the key element of the project is the new glazed shopfront inserted beneath the original timber fascia which, under conservation rules, had to be retained.
Designed to complement the new internal layout, the 5.1 m x 3.5 m glazing is framed using Schueco Jansen’s VISS TV steel system which, in addition to its excellent structural strength, has a particularly flat inner gasket that emphasises the slenderness of the profiles.
The glazed frontage is set between two brick-clad piers flanked by new entrances for the residential and commercial units. These consist of Schueco Jansen Janisol steel doors, which were specified to meet BREEAM security standards.
In order to stay in keeping with the character of the conservation area, the new steel frame has been given a textured bronze finish. The Janisol steel doors have been powder-coated to match and have been customised with decorative steel finsh.
According to the architects, this bespoke solution using a standard system enabled them to meet both their design ambitions and the budget requirements of the project.

