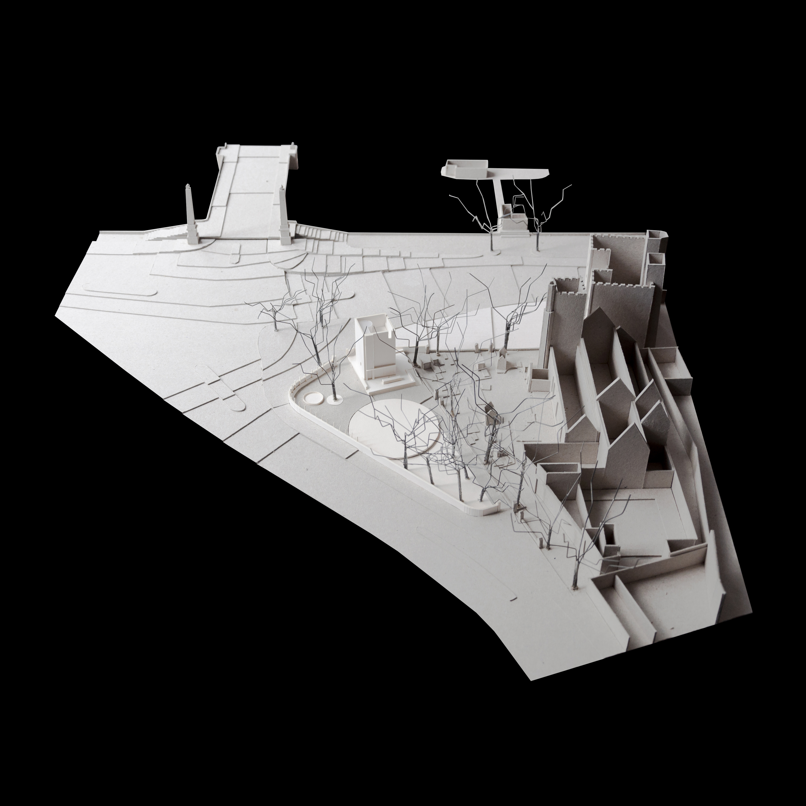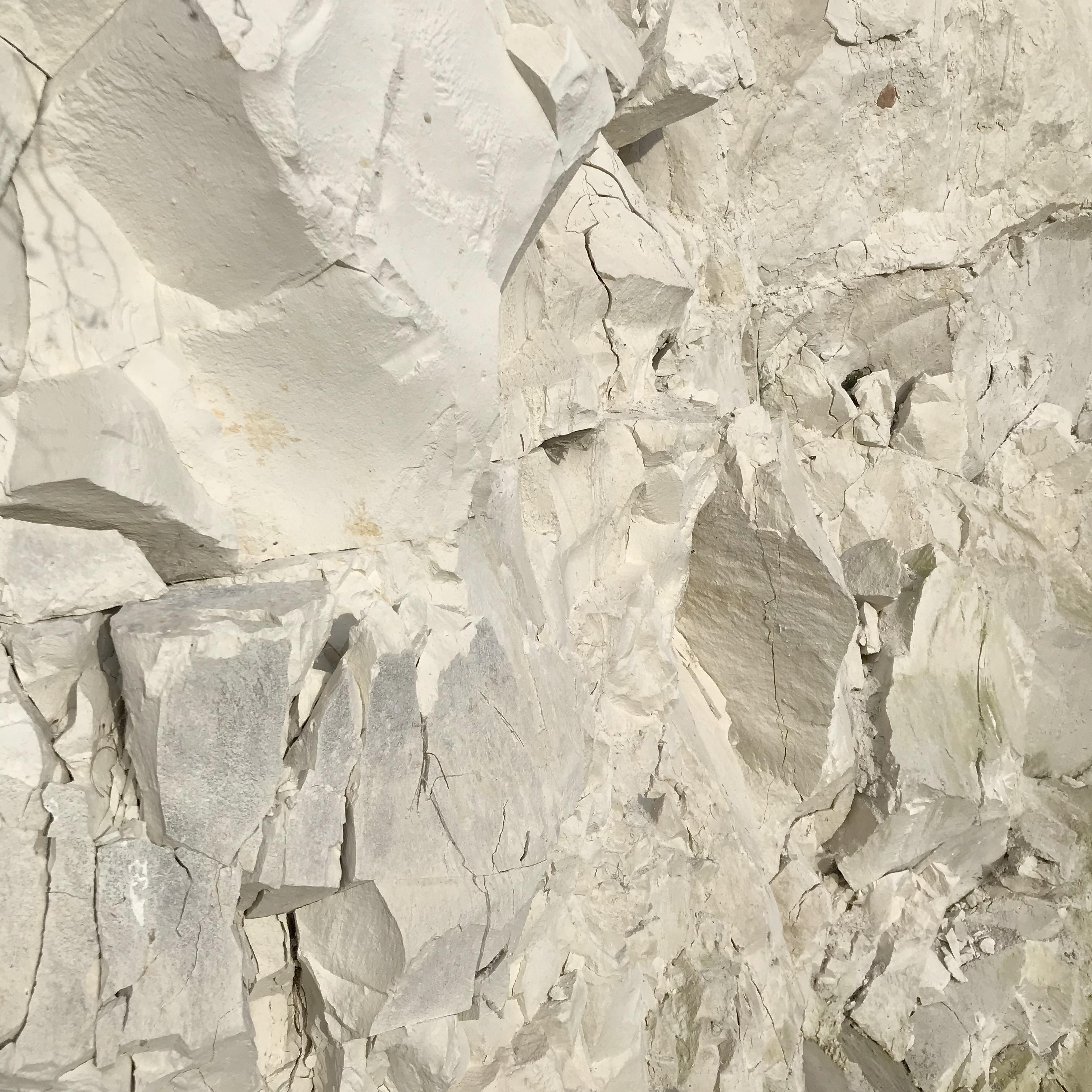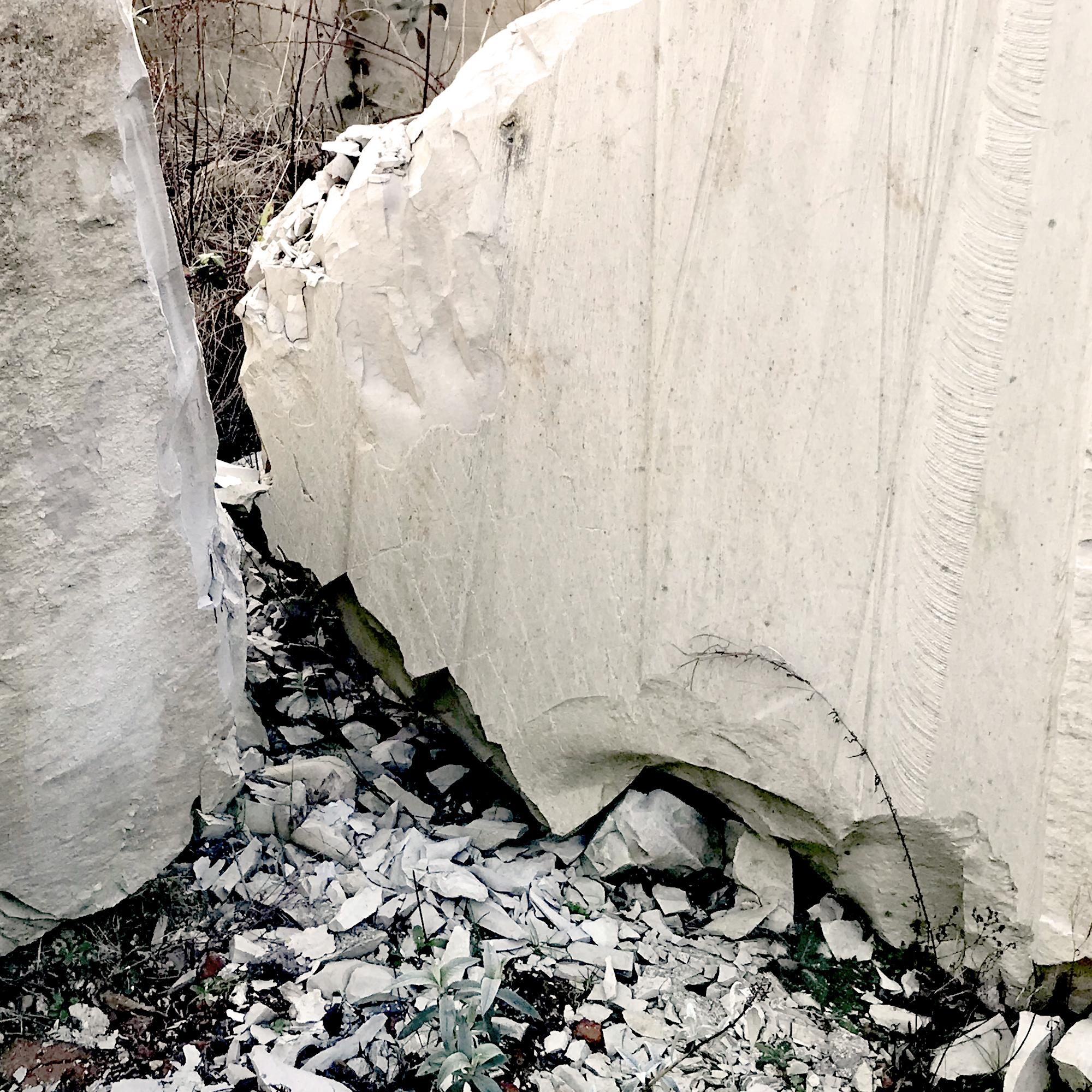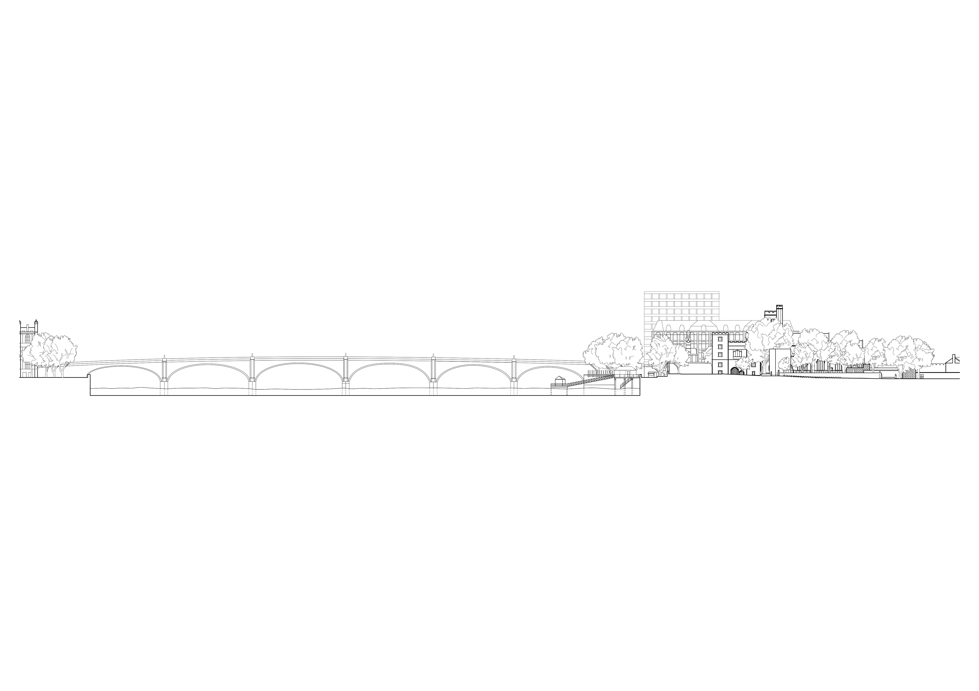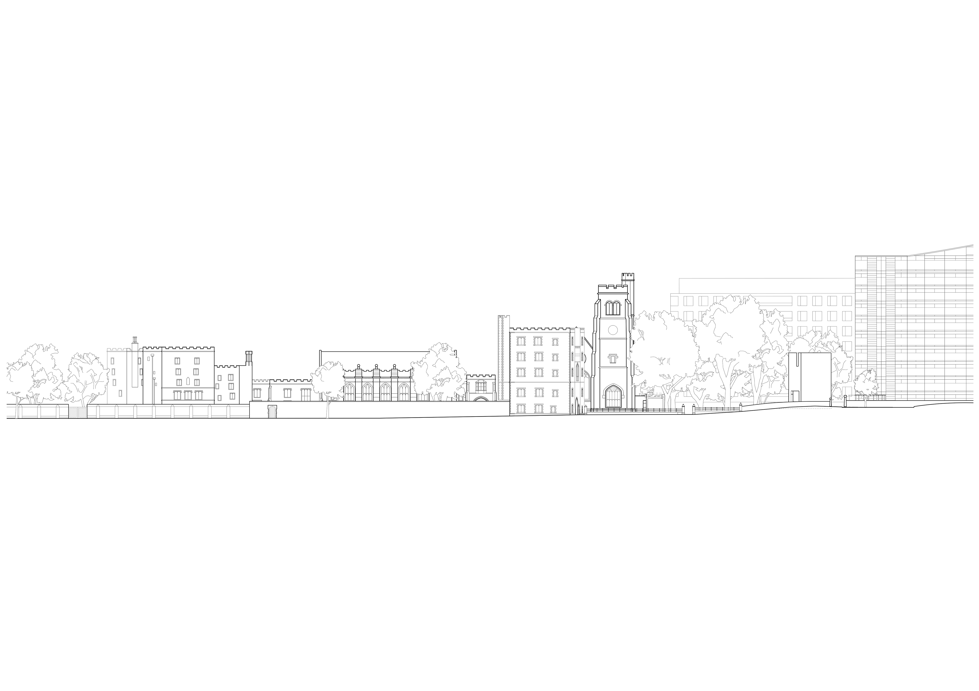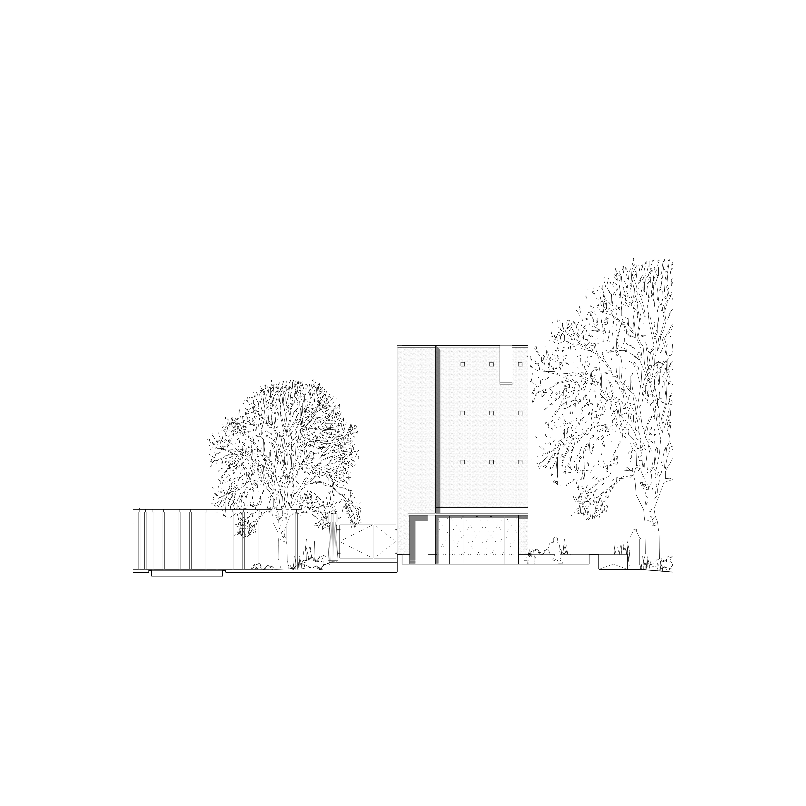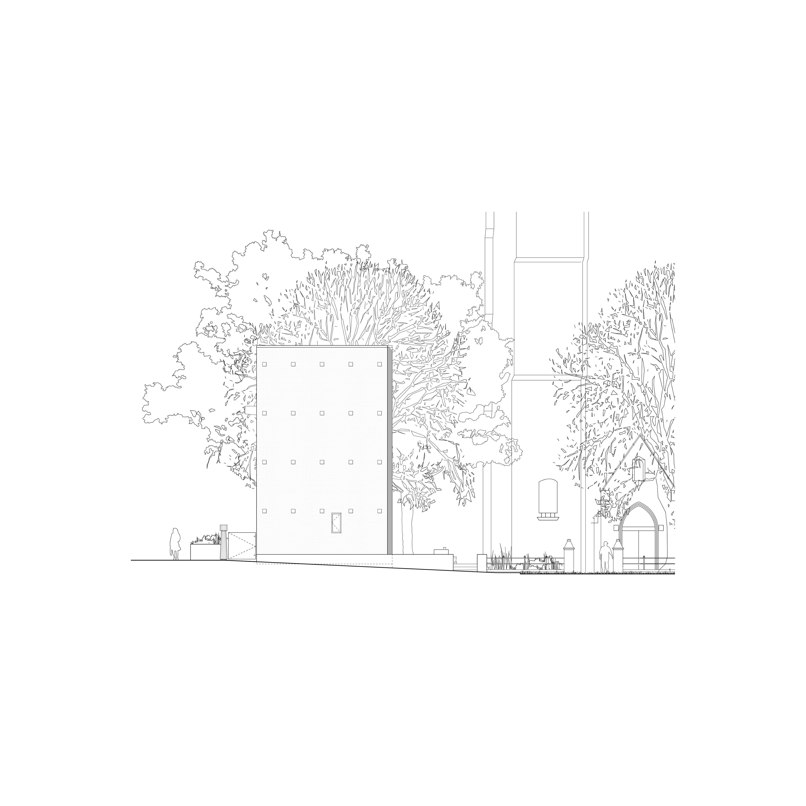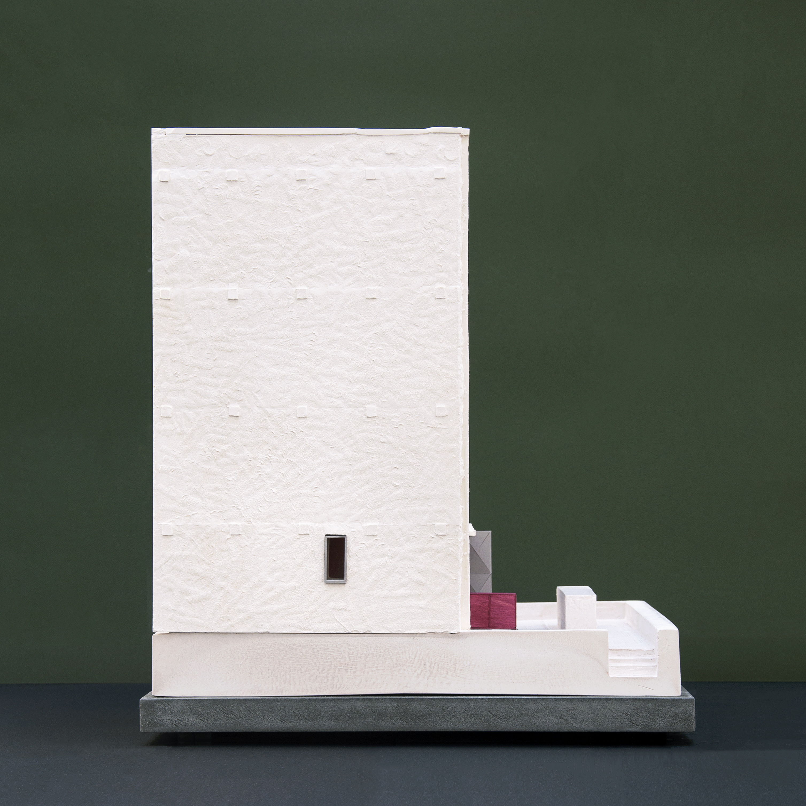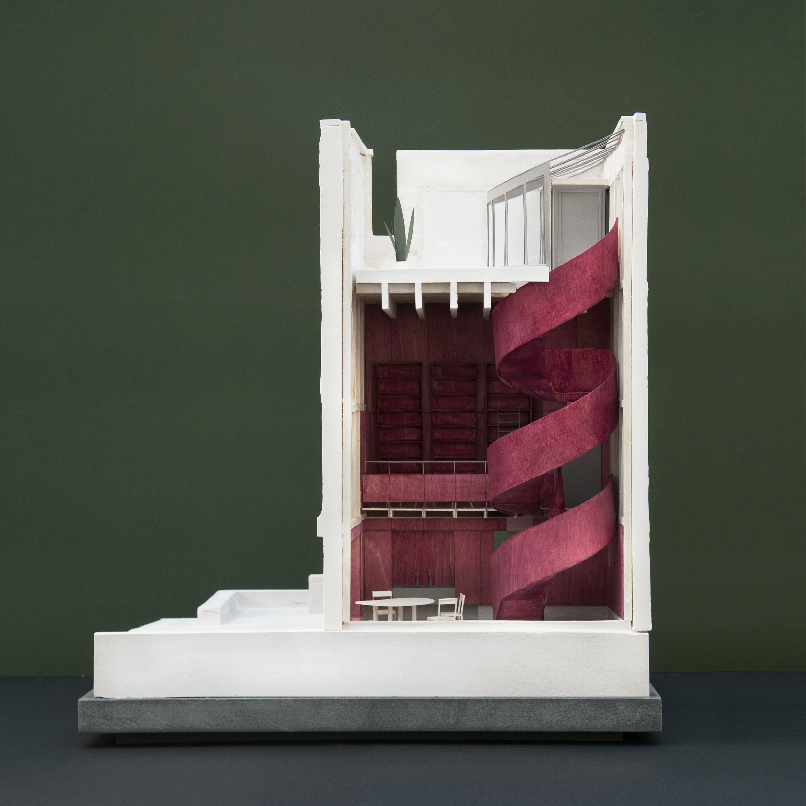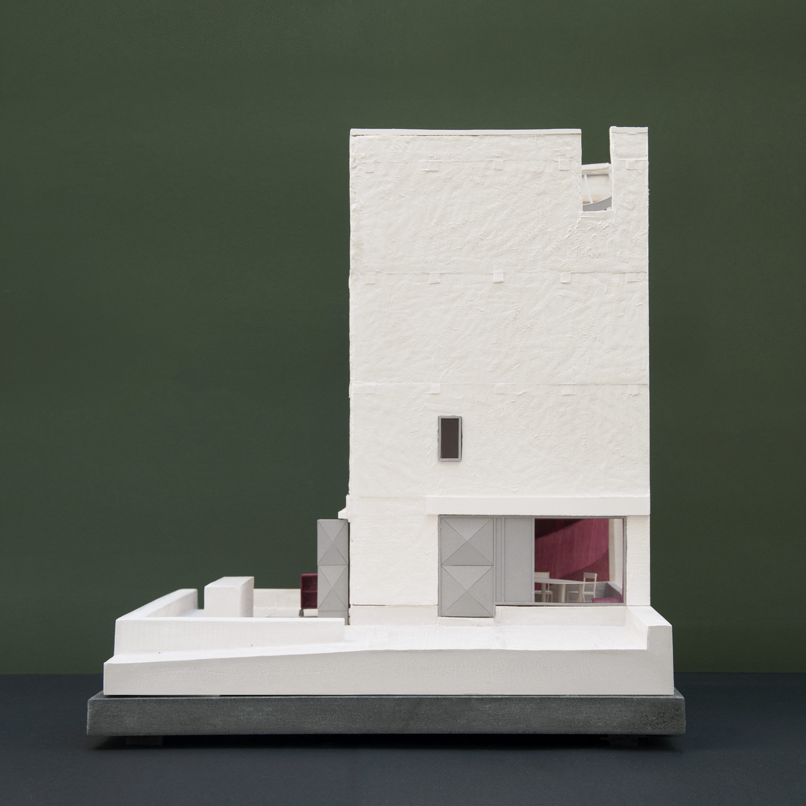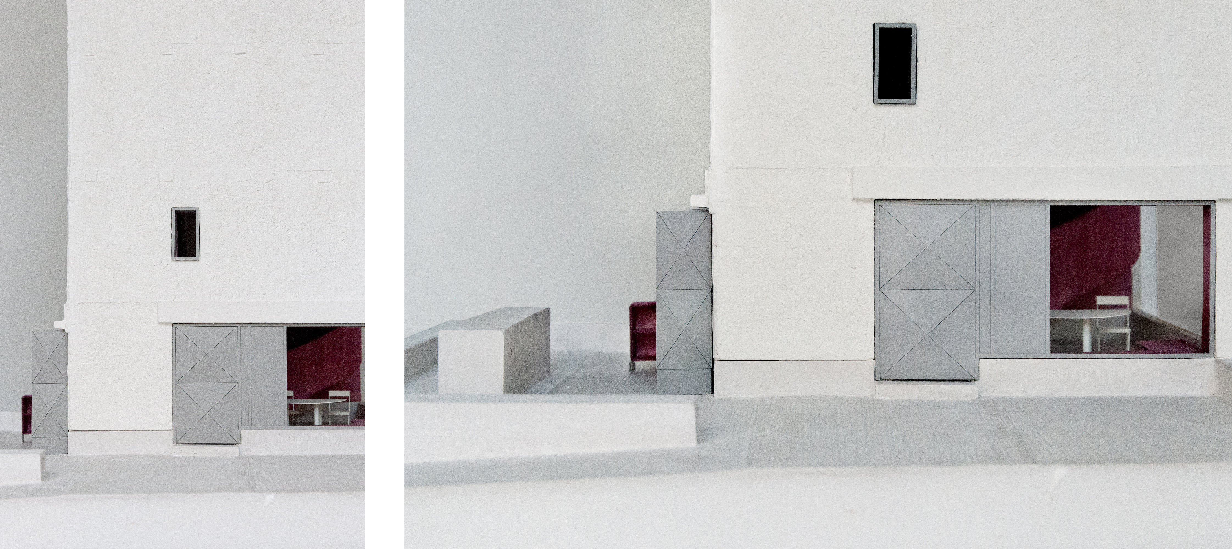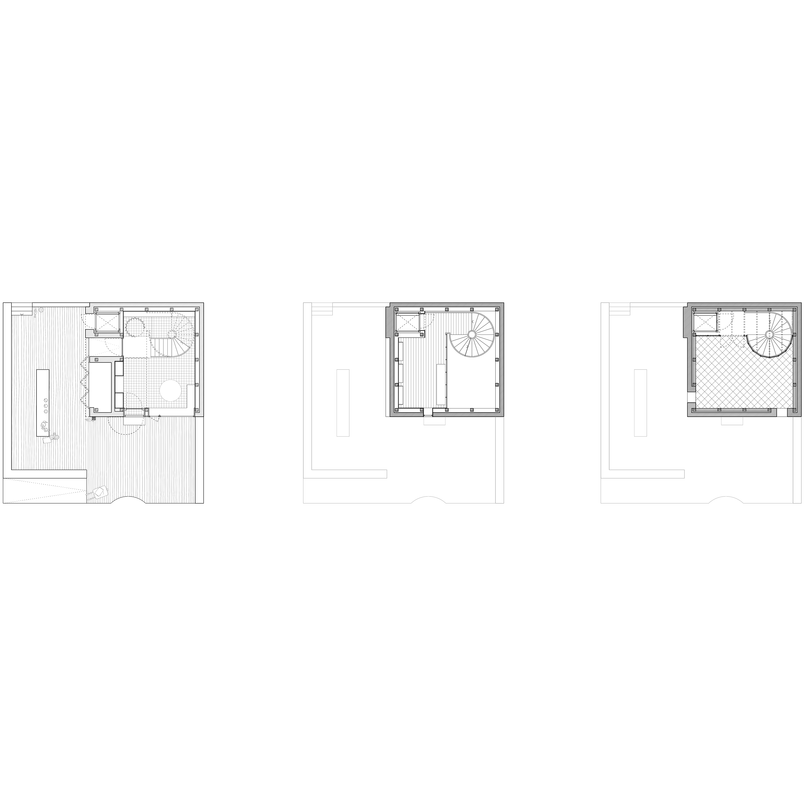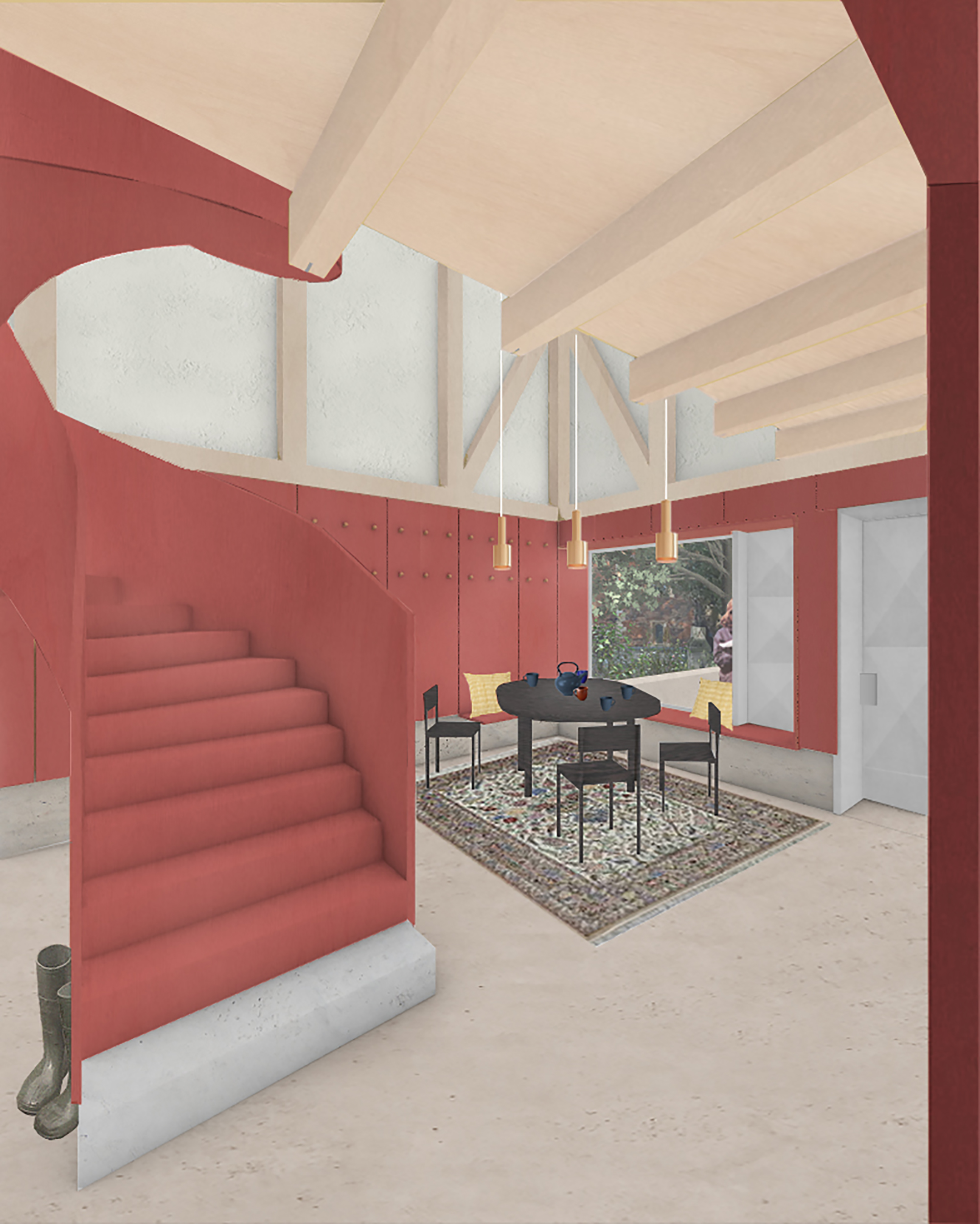A Pavilion for Lambeth Green
Our proposal for a new pavilion at Lambeth Green is a response to the context and historic setting that will act as a gateway to the Garden Museum and St Mary’s Garden. This is an opportunity to form a new pavilion that is visible from Lambeth Bridge and act as a marker within this historic context. Inspired by the form of Lambeth Palace and the Medieval Tower of St Marys now the home of the Garden Museum, the addition of a new tower will accommodate the needs of the gardeners and volunteers and announce the Museum from the public realm.
This articulated monolithic form will be constructed from chalk blocks, sourced from the medieval quarry at Totternhoe and handset against a structural timber frame.
The quarry in Bedford is one of the only remaining Chalk or Clunch quarries that is supported by Historic England. We see this as an opportunity to demonstrate this historic building material that unifies the setting at Lambeth Palace and St Marys on the riverbank and offers a strong natural backdrop to compliment the natural fauna of trees and planting. The use of this material shows a responsible approach to building and the resurrection of an underused natural material – chalk, that runs beneath the city. This monolithic form will complement the existing vertical forms of the Palace and Church with the rough-cut white chalk blocks visually announcing the Garden Museum. This will be set on a Limecrete plinth which will also form the new wall around St Mary’s Garden.
By maintaining a small footprint to the proposed extension, the form of the tower evolved from the proportions of St Marys Church (7 x 7 metres wide in plan) the proposal is a response to this historic landscape mediating between the old and new and will only be visible form the Thames. This offers an elegant culmination to the grouping of buildings viewed from Westminster and have a minimum impact to this historic setting.
The pavilion sits on a new plinth that unites both the artefacts of tombs and graves of the church yard and forms a raised terrace which mediates between changes of a level and allows a shallow ramp to meet the entrance into the museum. We have proposed a fixed workbench that can be used for potting plants or gardening demonstrations or flower arranging. The new plinth and the new garden wall around St Mary’s Garden will be constructed from Limecrete or Hempcrete which is a composite material, a mixture of hemp hurds and lime, sand, or pozzolans. This will offer a very natural palette to compliment the Chalk masonry and structural timber internal frame.
The interior of this new pavilion is clad with stained timber panels to offer a warmth to the masonry skin. We propose to line the internal structural timber frame with a deep red wood-stained panels and cabinets. The linseed oil stain will be very durable and will not fade in colour. This will accommodate a workspace and tool storage, and a meeting area and drying room for staff. We have integrated a kitchenette and also a large handwashing trough. The space is fully insulated using Hempcrete blocks and will be heated using localised electric matts to floors and walls. There is an opportunity to use an air source heat pump that could be located within the plinth and offers an efficient heating source. Cross ventilation is provided by openable windows and shutter boxes and the staircase provides natural light to the tower and ventilation through side panels in the roof. Rainwater is directed through a gargoyle to the north elevation and will be collected in a large water butt.
We are proposing a spiral staircase and platform lift that will take volunteers and visitors to the museum to a “Garden Room” on the roof of the tower. This also provides access to a mezzanine which will be a useful office and meeting area for Volunteers. The mezzanine offers additional accommodation and a quiet area for research, ordering plants and administration. We also like the idea of the volunteers having an area for a Seed Exchange within the protected roof terrace of the tower. This outdoor area would be protected from wind and we see it as an opportunity for cultivating a Seed Exchange.
