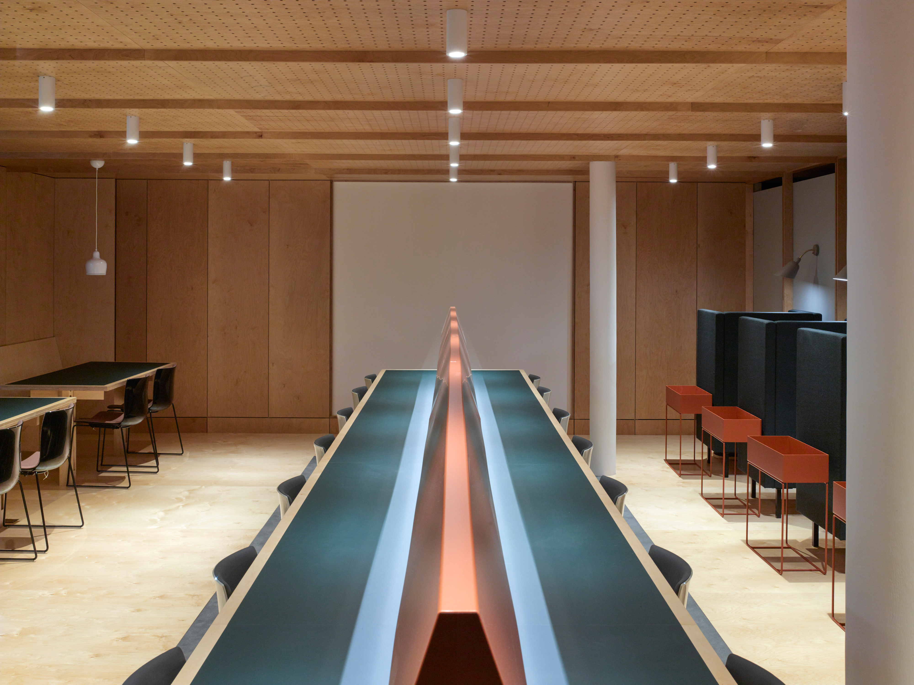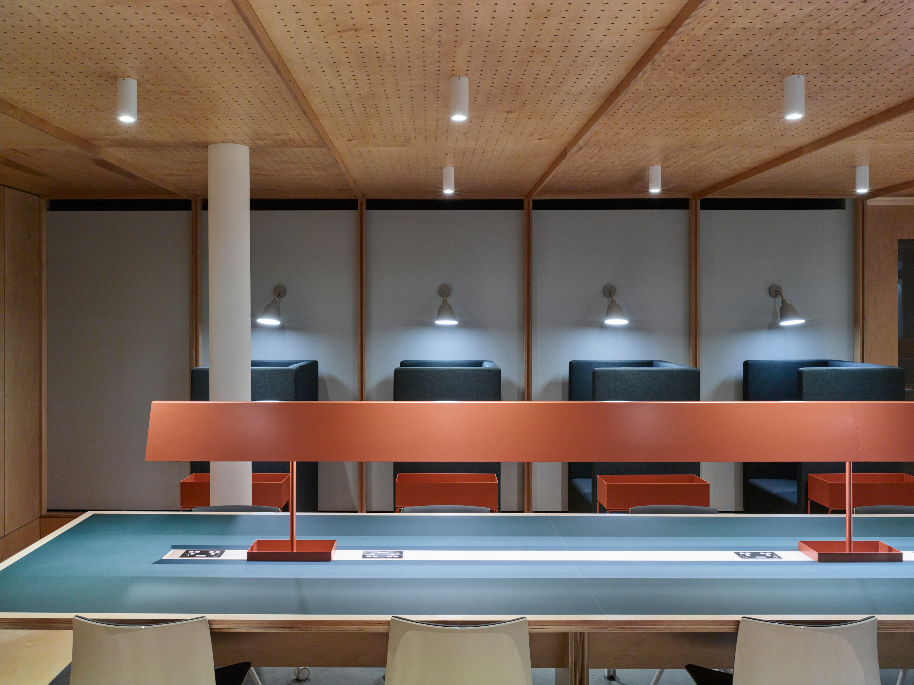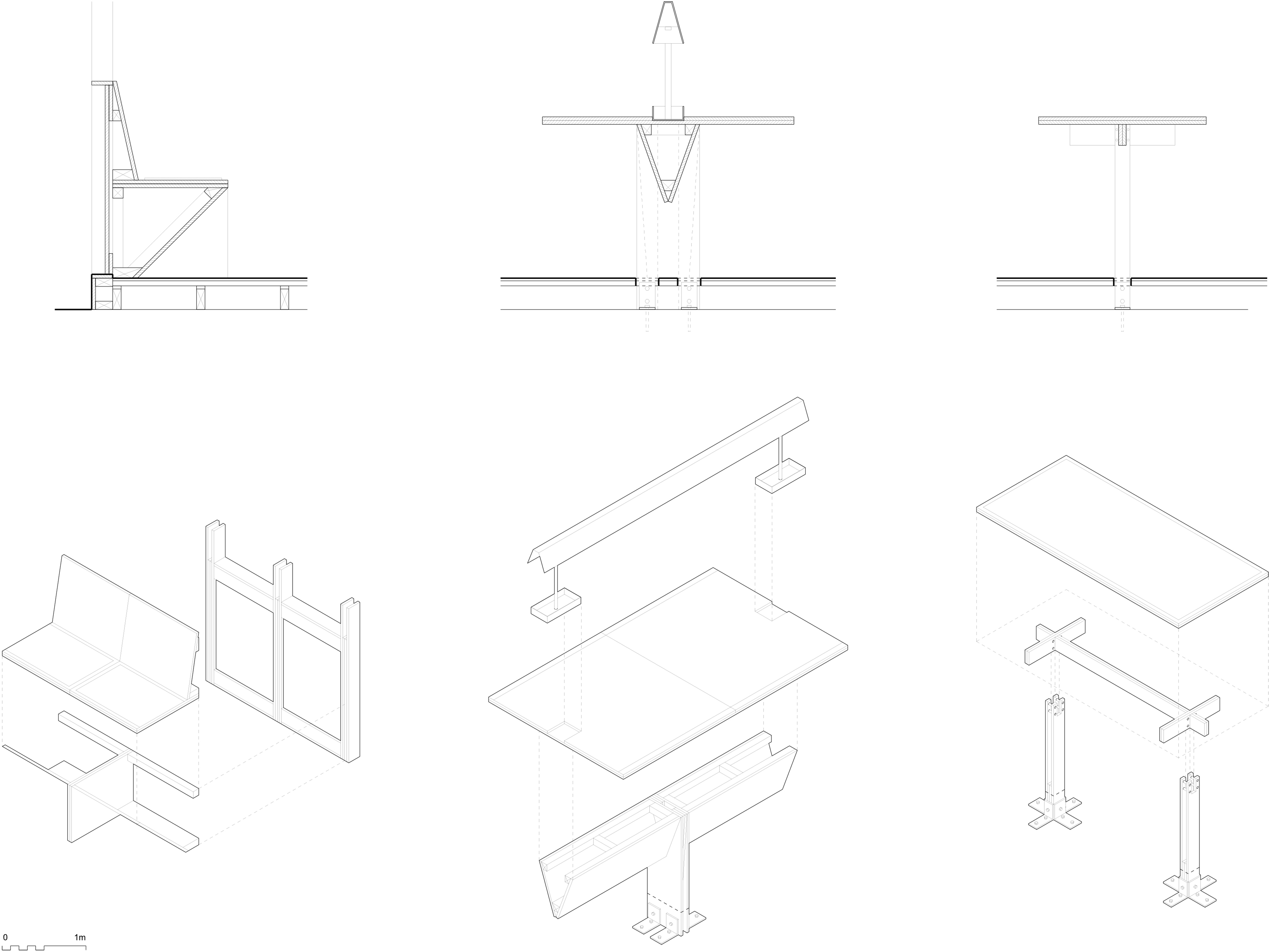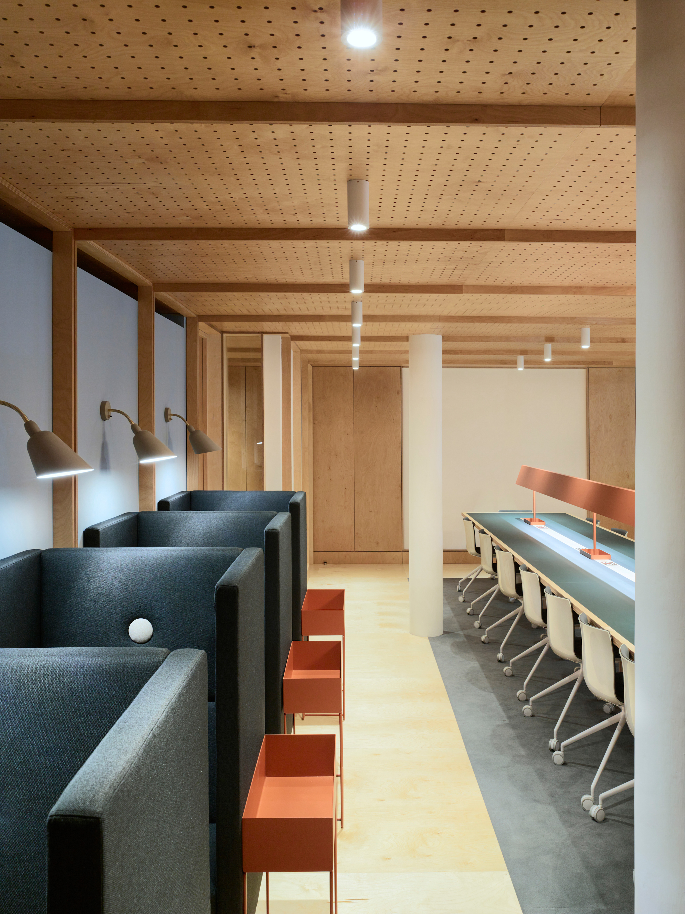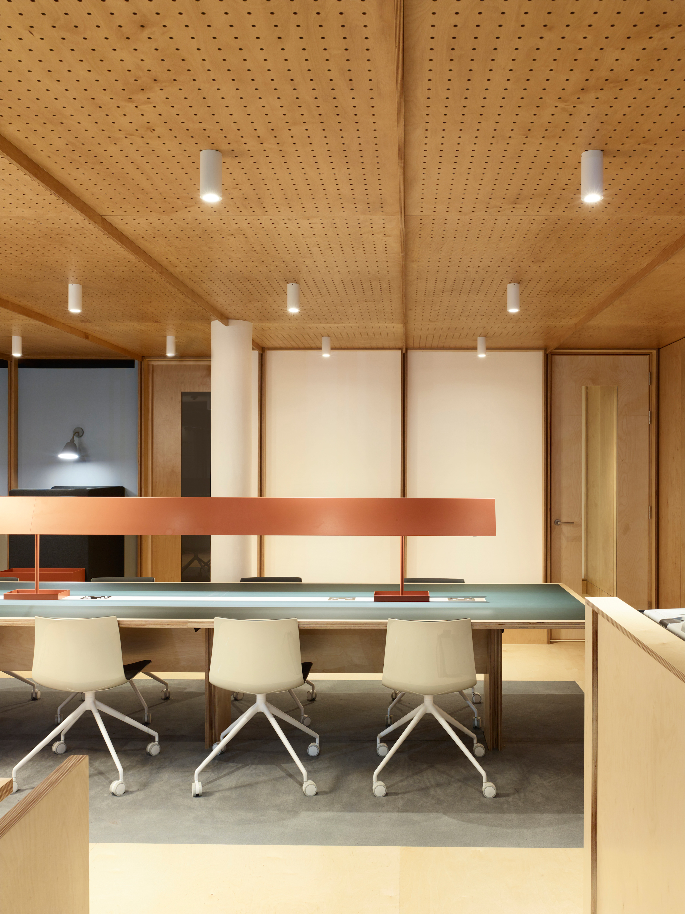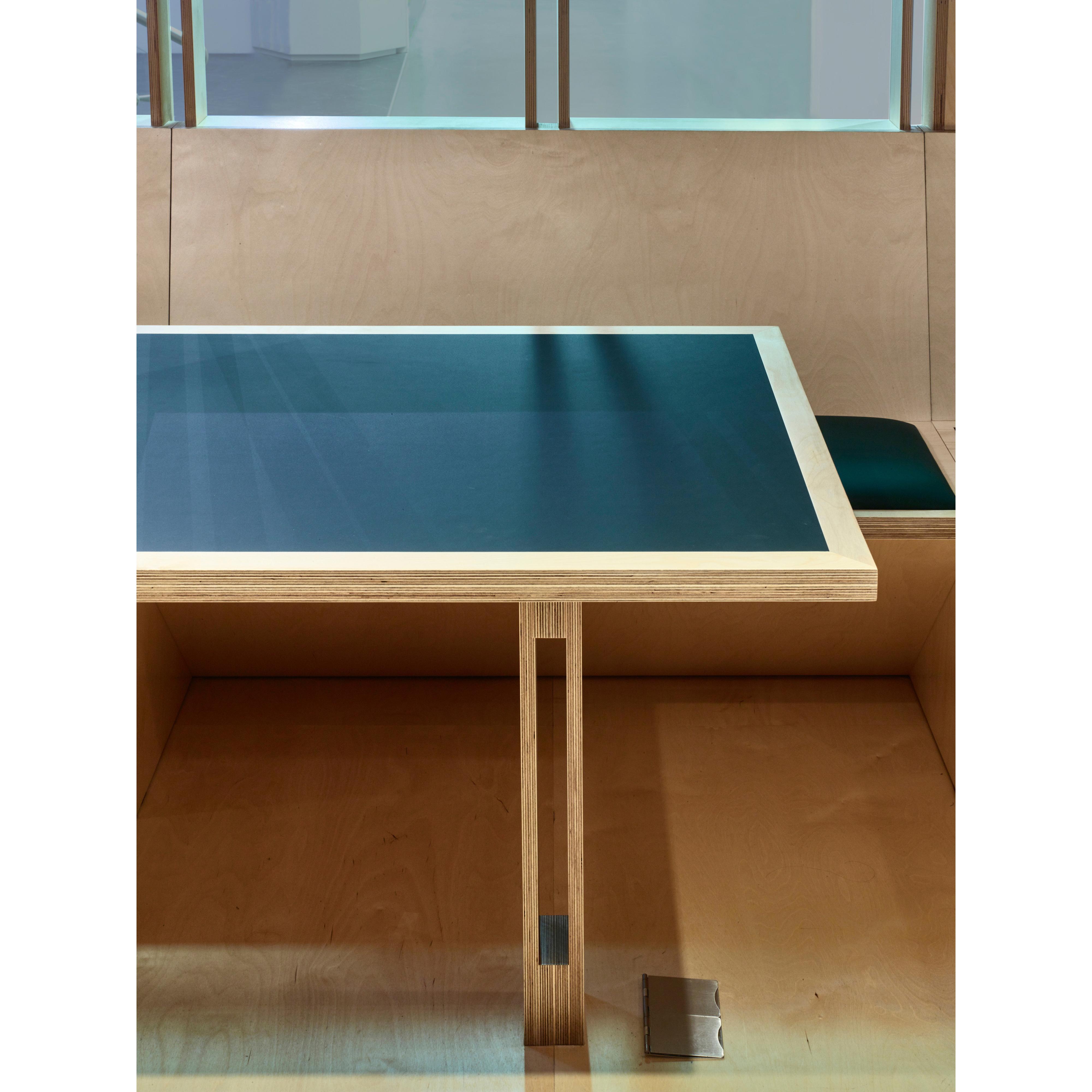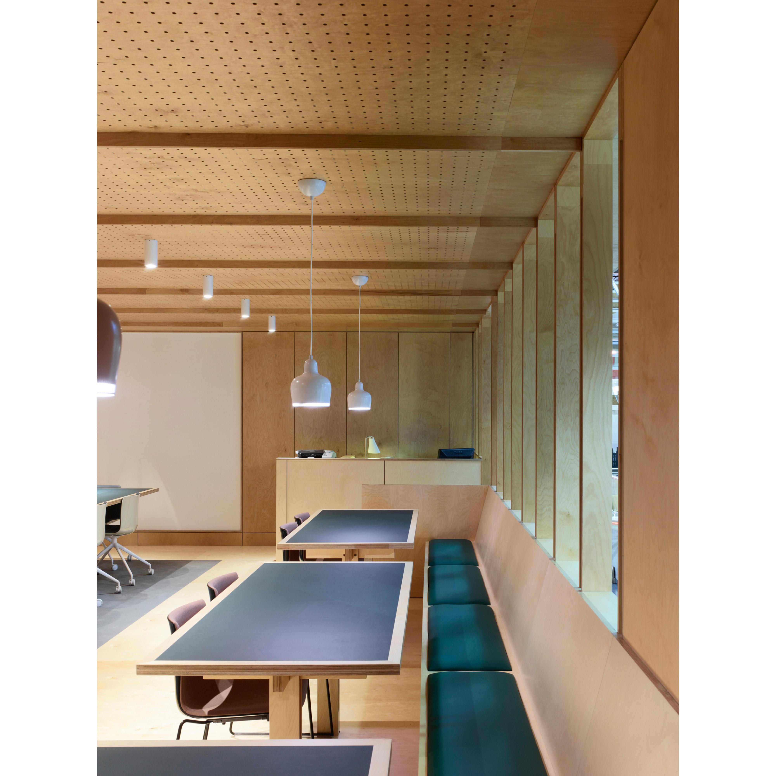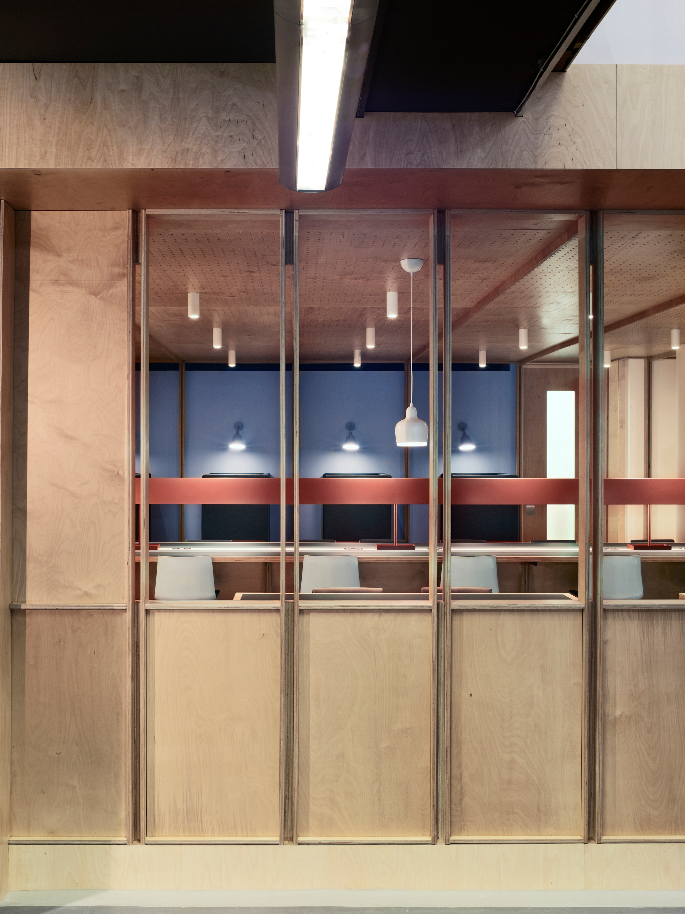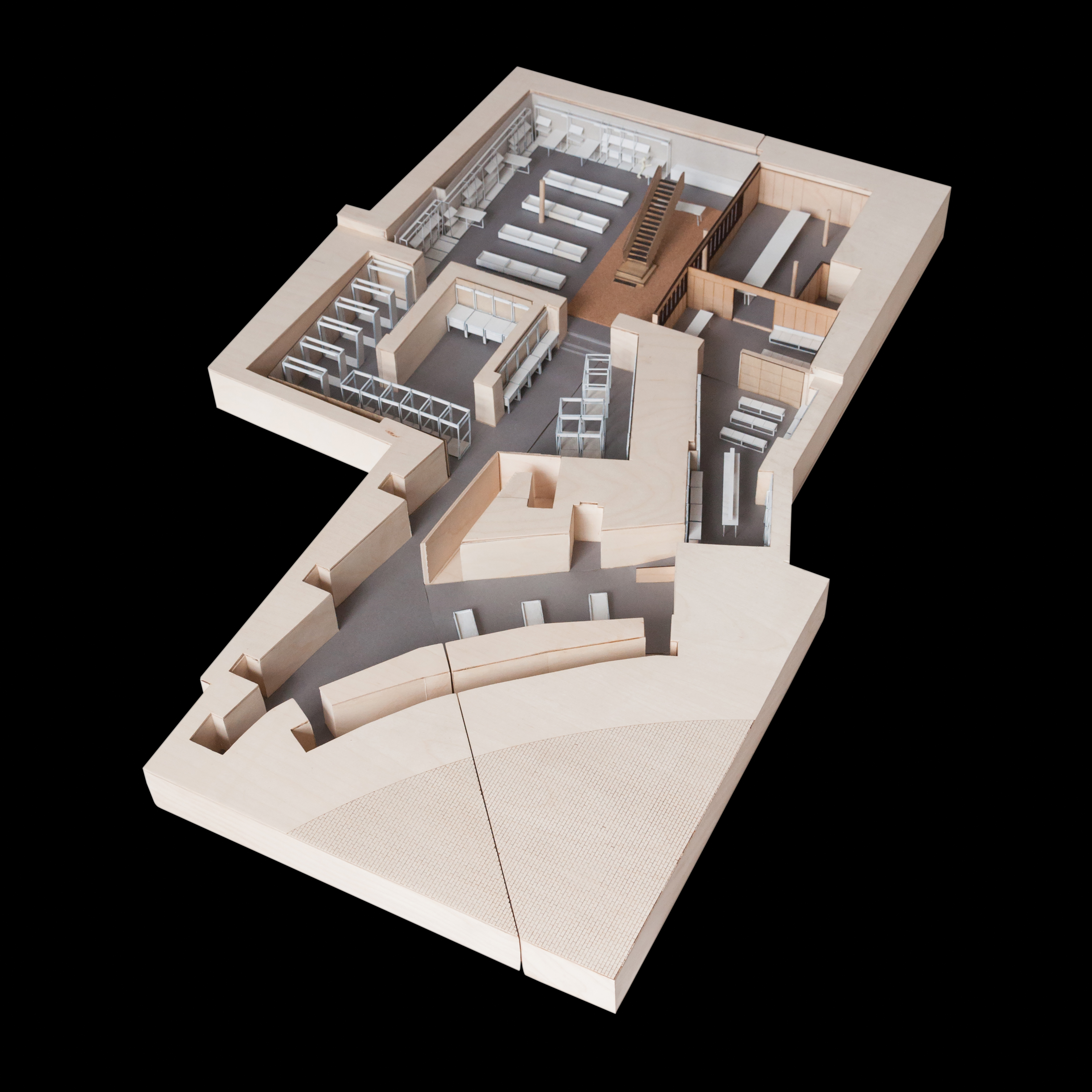Building Centre - Co-Work Space
Asked by the Building Centre to prepare a feasibility study to ‘re-imagine’ the spaces within its London headquarters, Roz Barr Architects saw an opportunity to carry out a series of improvements that would also serve to showcase different products. The first phases of the project comprise three main areas - a cafe, a co-working space and cloakrooms.
The flexible co-working space was formed within the existing gallery of building products on the lower ground floor, and is intended for use by both internal staff and external companies. Evoking a traditional library, the plywood enclosure is seperated from the gallery space by a timber screen. The grid is configured to work with standard-sized plywood sheets; those on the ceiling are perforated and backed with felt to deaden the acoutistic. Framed areas of plasterboard, set within the panels, allow for presentations or display.
An inlay of carpet in the plywood floor defines a central space, suggesting a variety of work areas within the open space. To comply with regulations without compromise, the plywood panels were impregnated with fire retardant rather than surface finished. This allowed flexibility to moditfy items on site without compromising the fire rating. Specialised Panel Products, a company well-known for its use of non-toxic finishes, invested significant resources in developing this product and are unique in using non-toxic finishes.
Photographs: John MacLean
