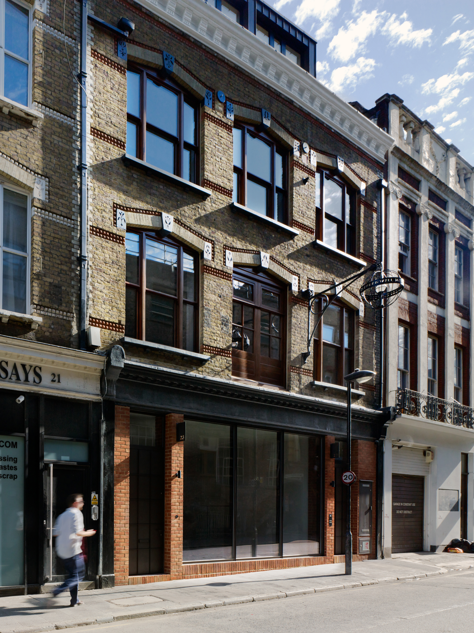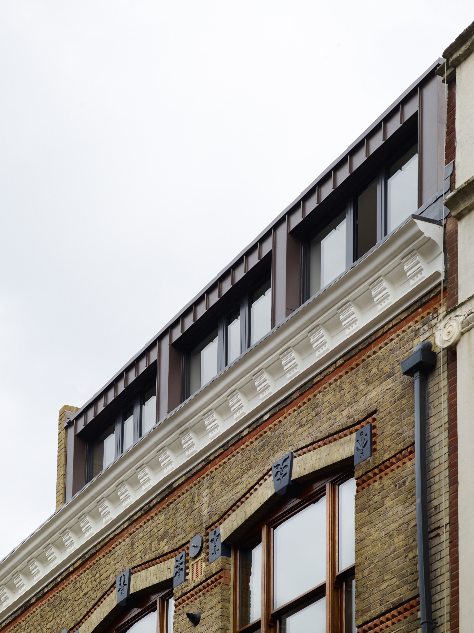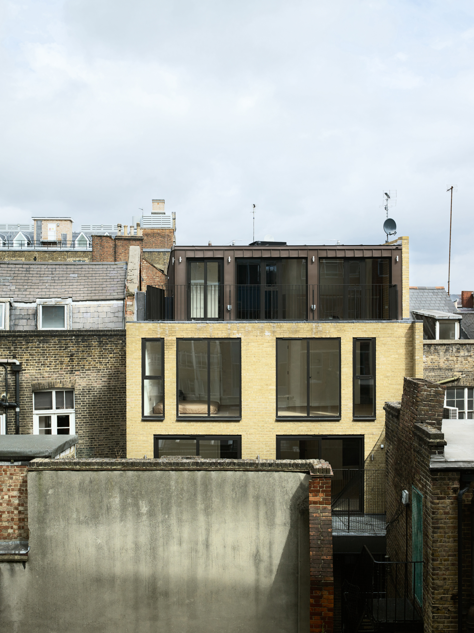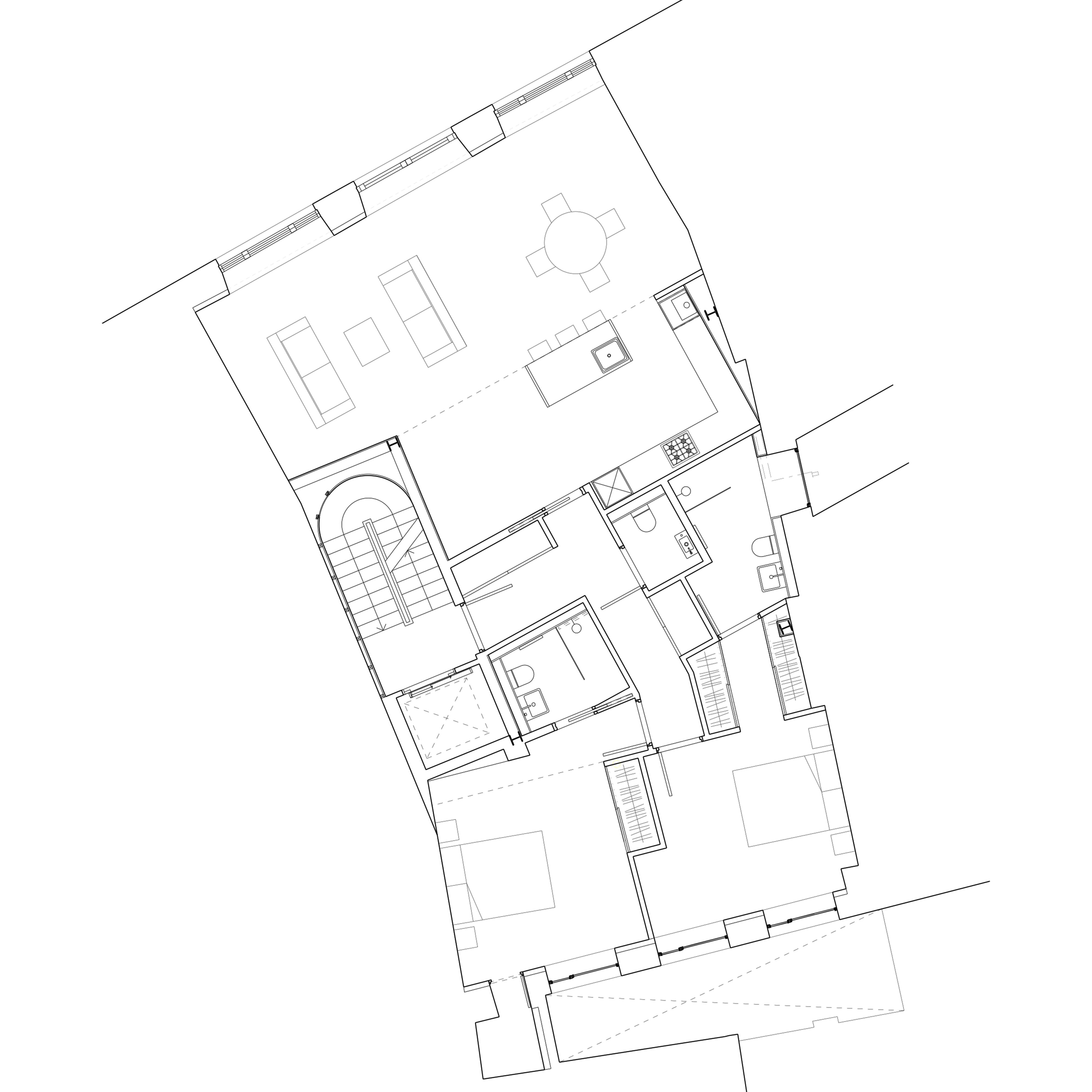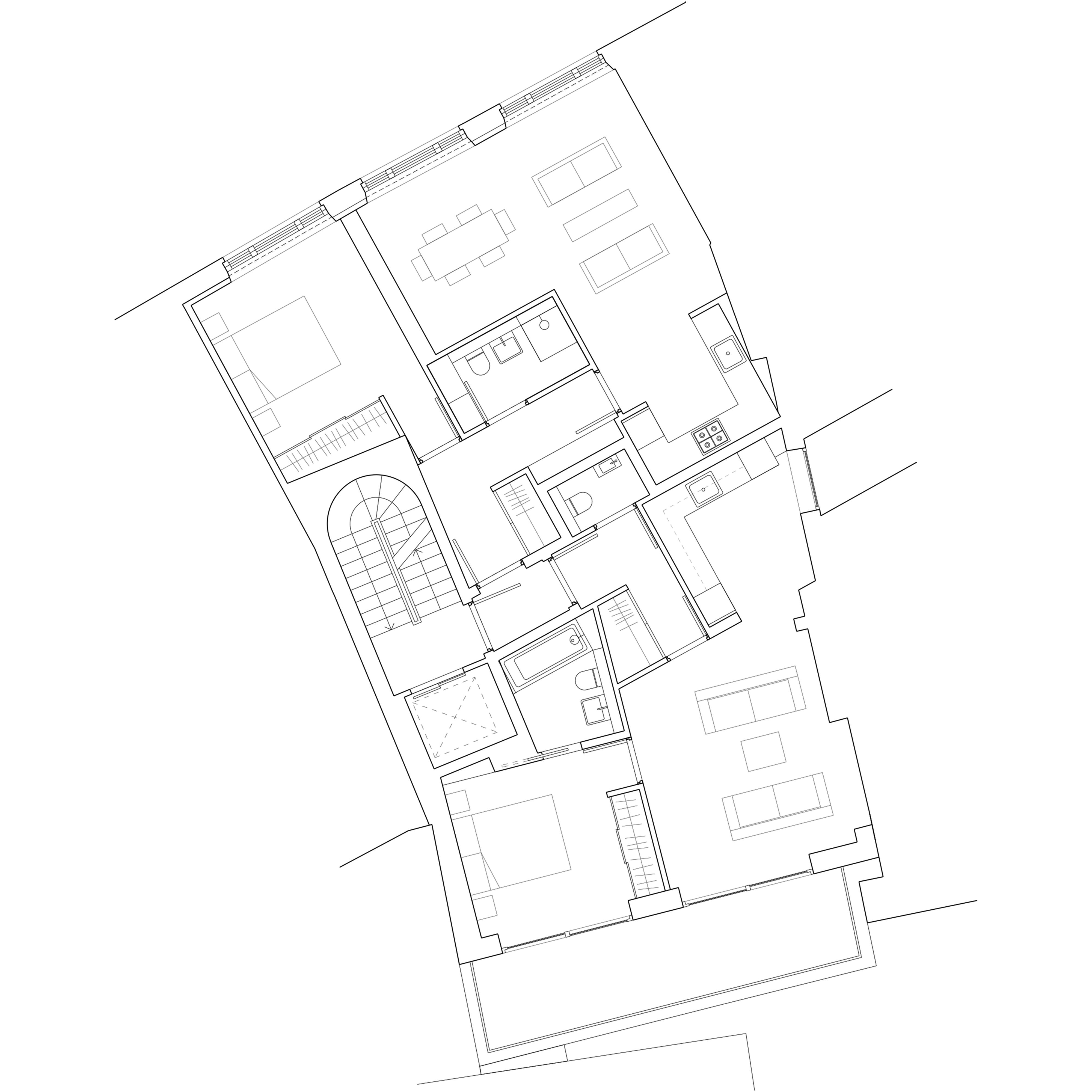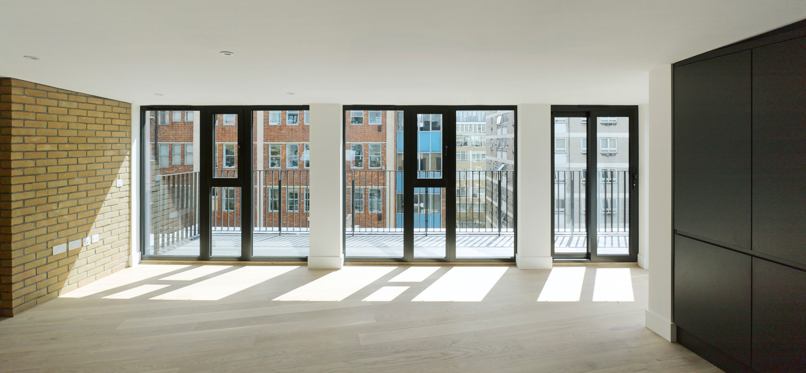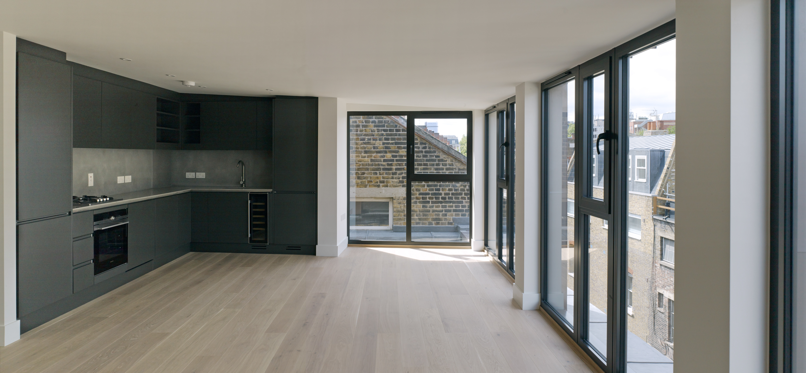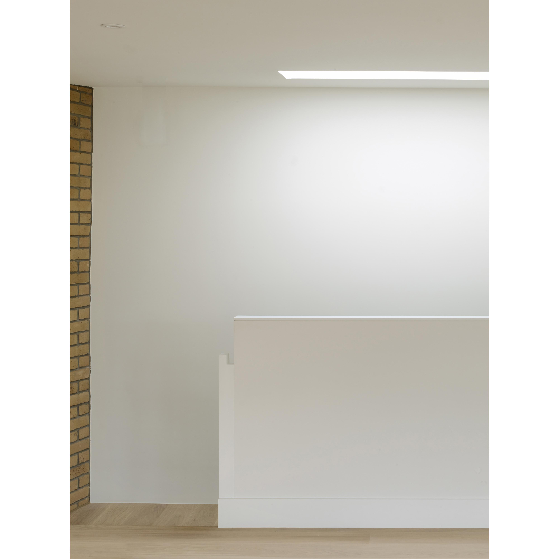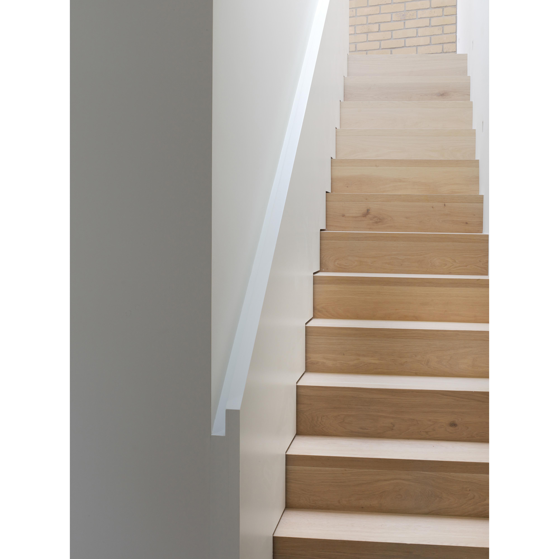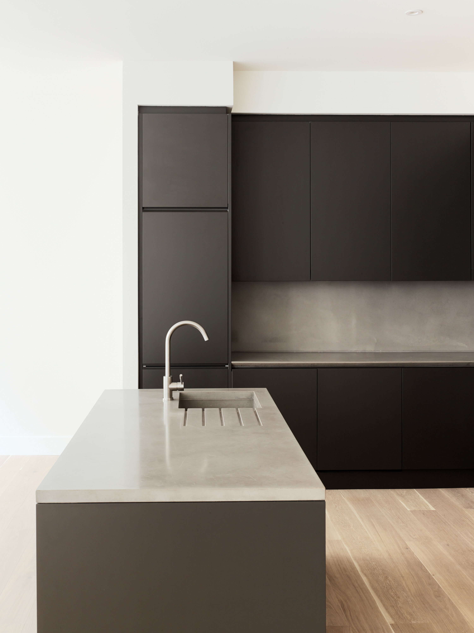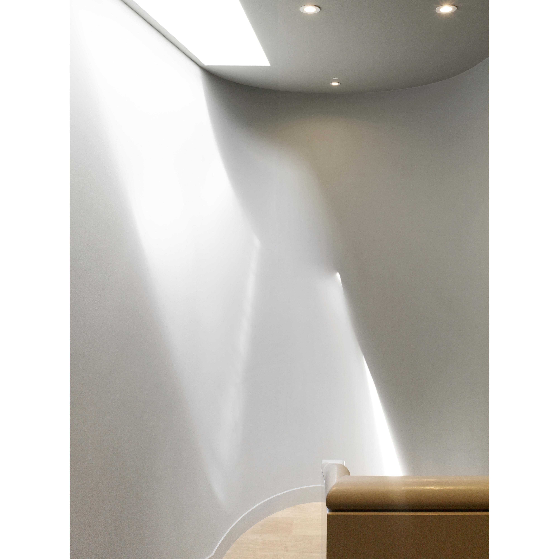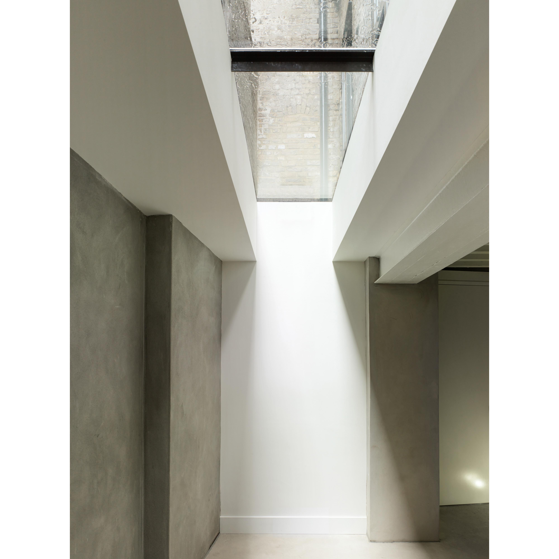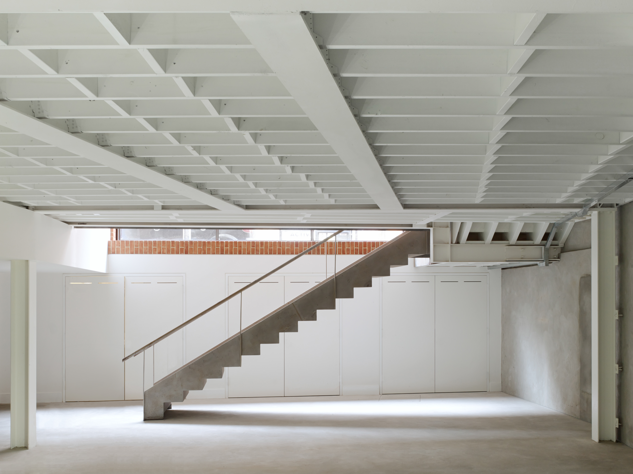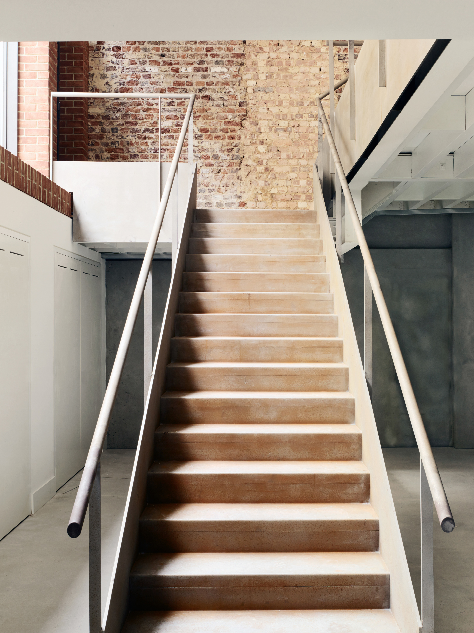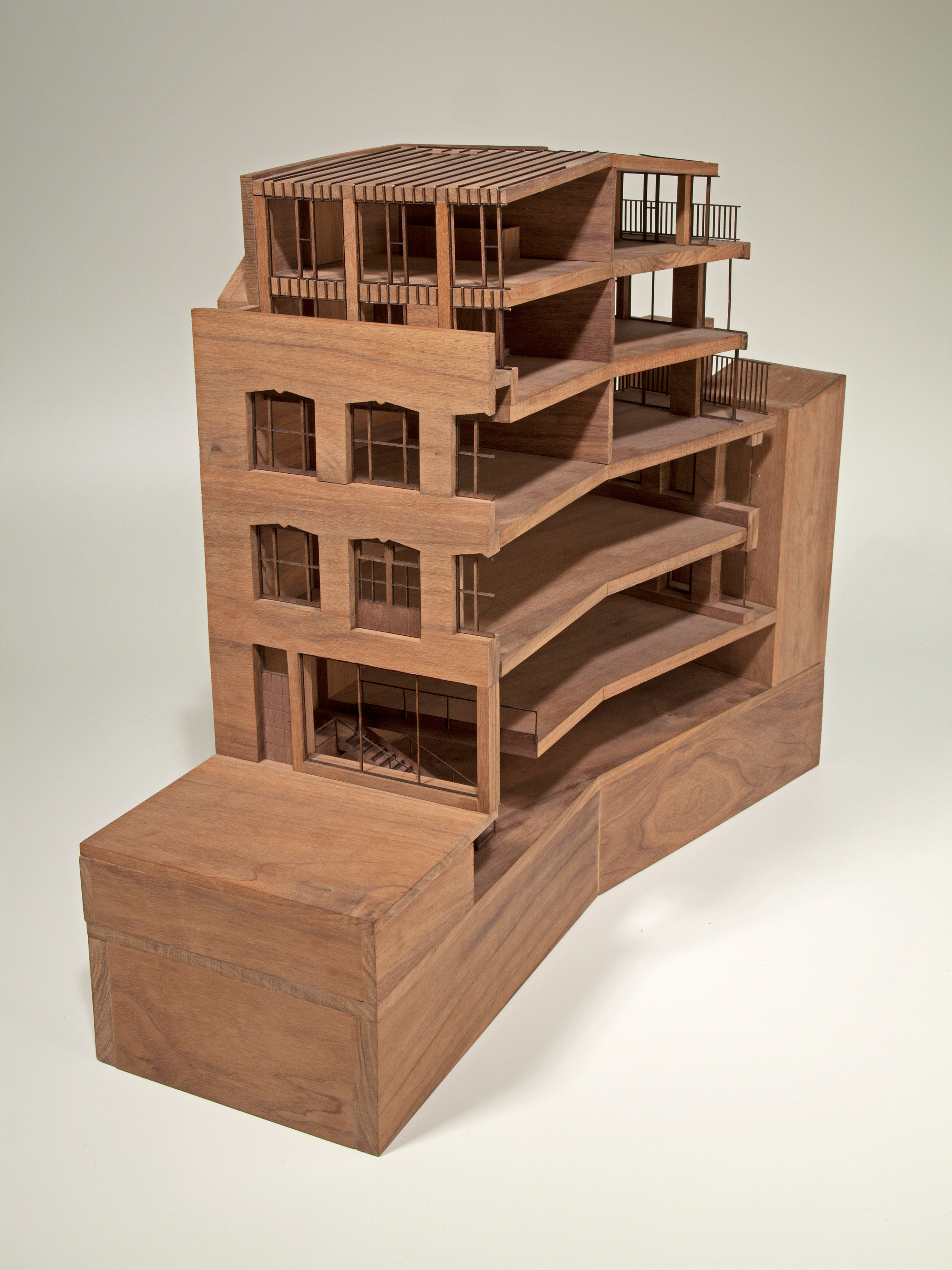Hatton Wall
23-27 Hatton Wall lies within the Hatton Garden Conservation Area. Formally a bar and restaurant at lower ground, ground and first floor, the building provided a separate entrance for two residential flats with access to the roof and roof terrace.
The building was internally reconfigured and refurbished to create a self contained commercial unit at lower ground and ground floor, and five speculative apartments above. Extensive structural work was carried out to improve the existing building fabric and create additional floor space. The property was extended to the rear, providing a new facade, and a new additional storey at roof level. This new zinc clad extension sits within the roof line of the adjacent buildings, all in keeping with the special character and appearance of the conservation area.
A glazed screen to commercial unit was formed to create a separate access for the commercial and residential units. The residential entrance was upgraded to include a new communal staircase and a lift. Natural daylight to the commercial unit was improved as part of the new ground floor elevation by creating a new double height space between the ground floor and basement with a steel staircase, visible from the street, to sit within the light well. A large rooflight was formed at the back of the property to maximise the use of the deep floor plate at the lower ground floor.
The original facade on Hatton Wall was renovated including new timber framed sash windows and extensive repair to the existing parapet. New full height glazing to new brick rear elevation with outdoor terraces provide far views over London’s roof scape and glimpses between the almost inaccessible warren of alleyways.
Hatton Wall won the Schueco Excellence Awards 2016.
Photographs: John MacLean
