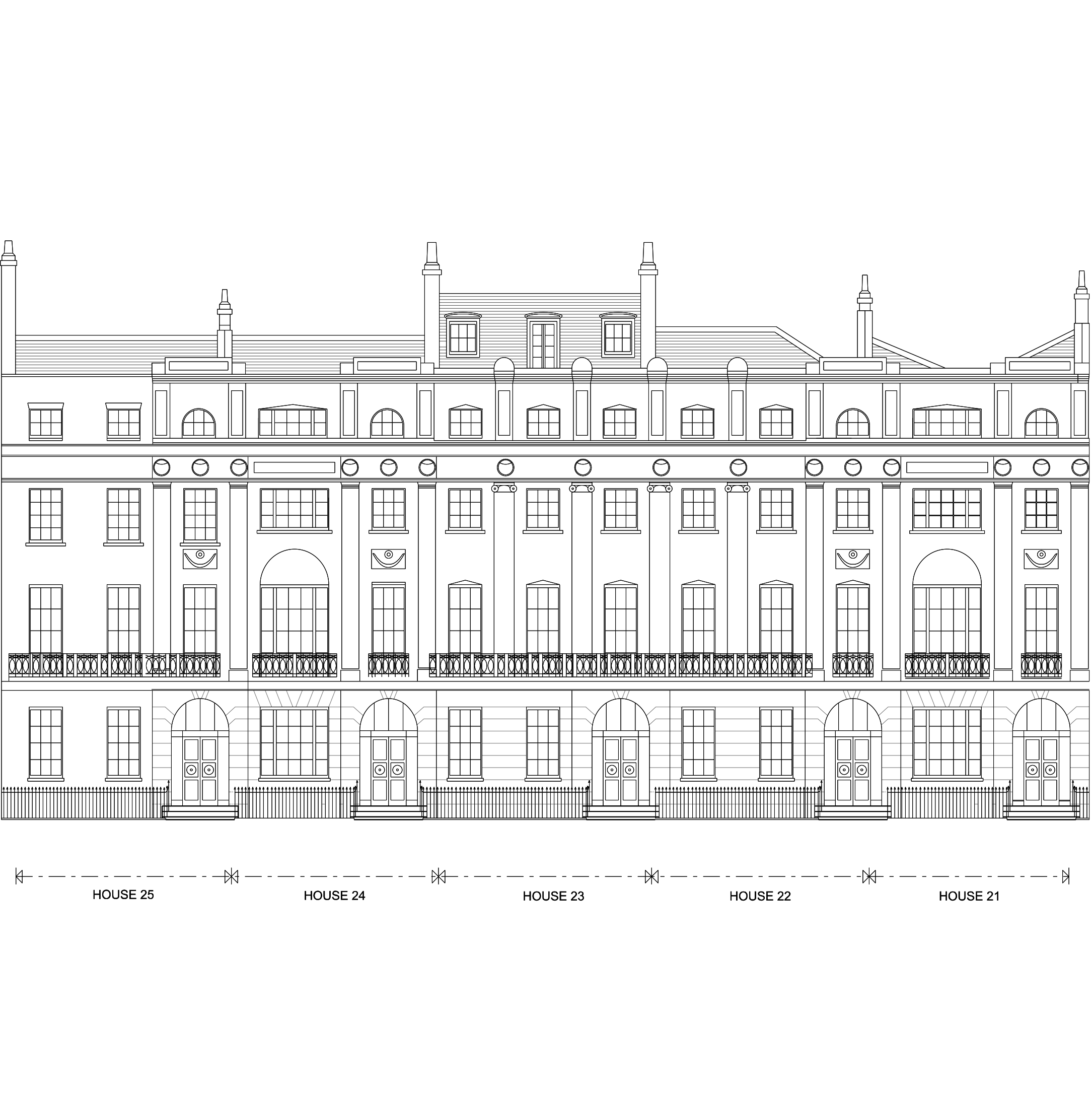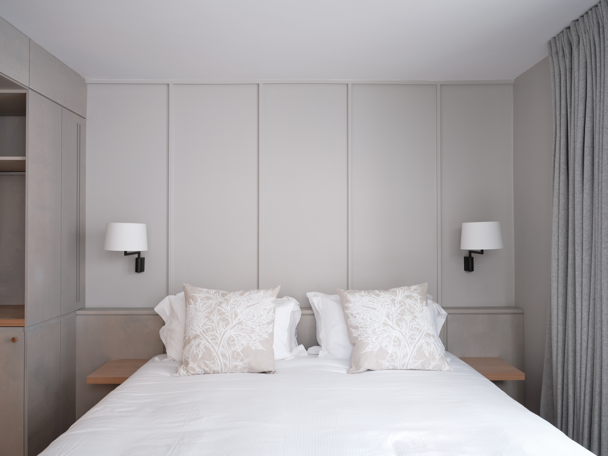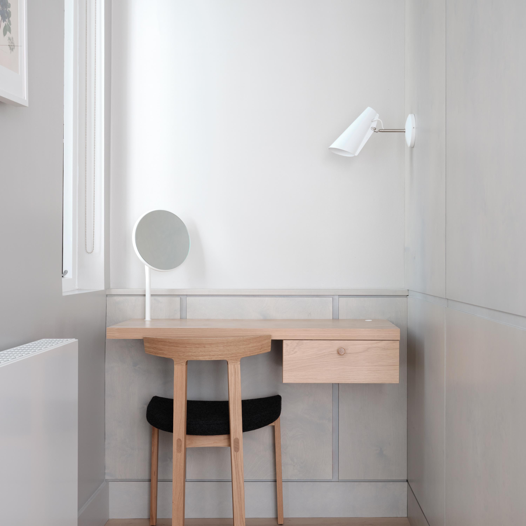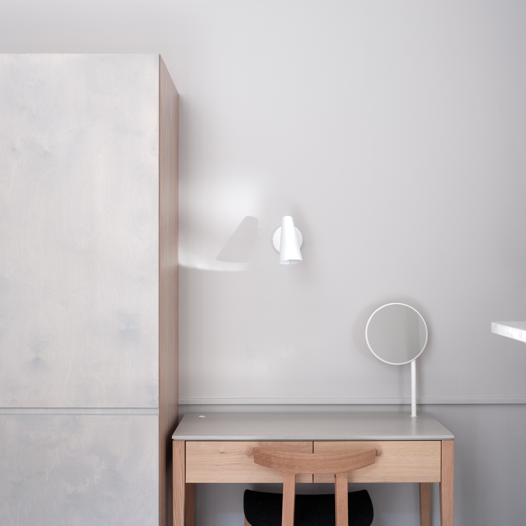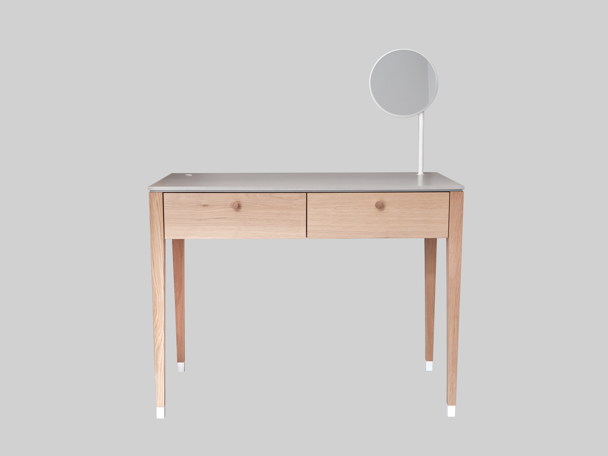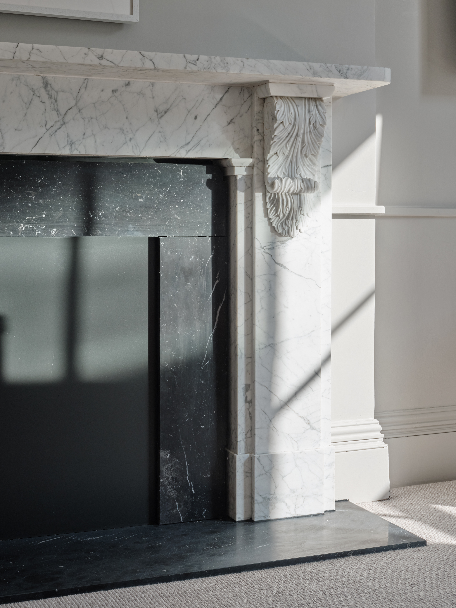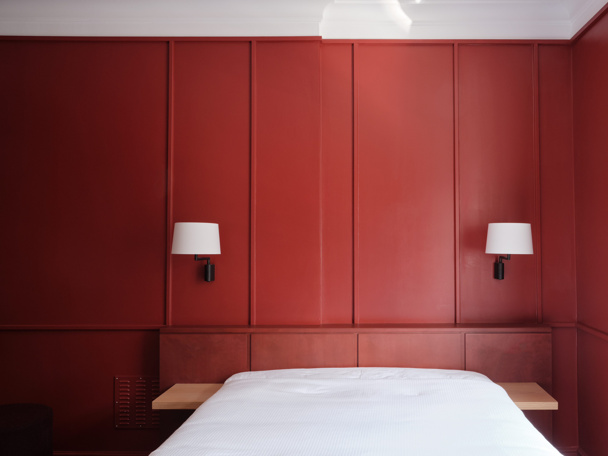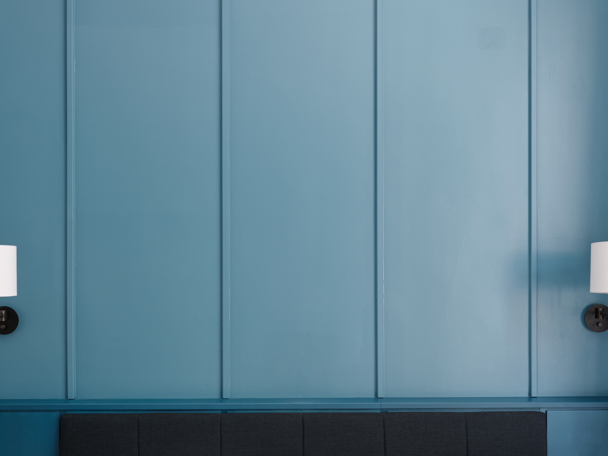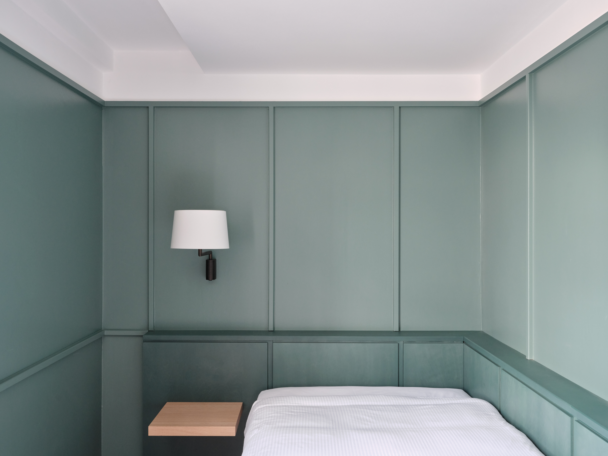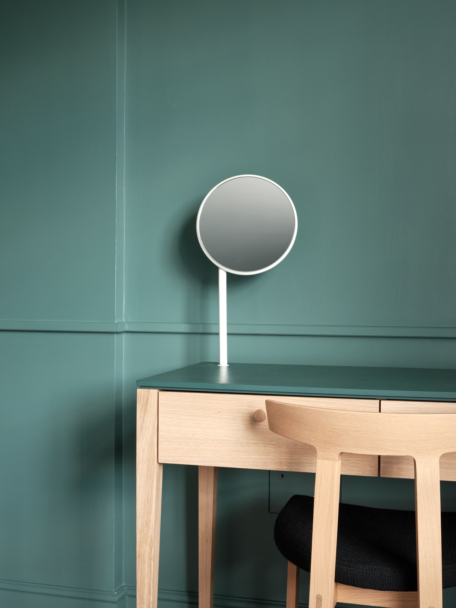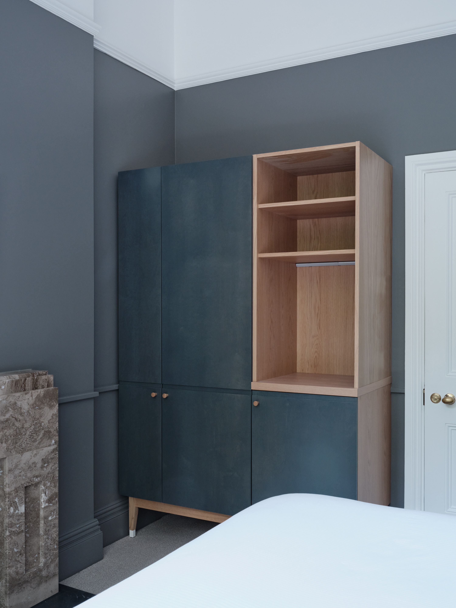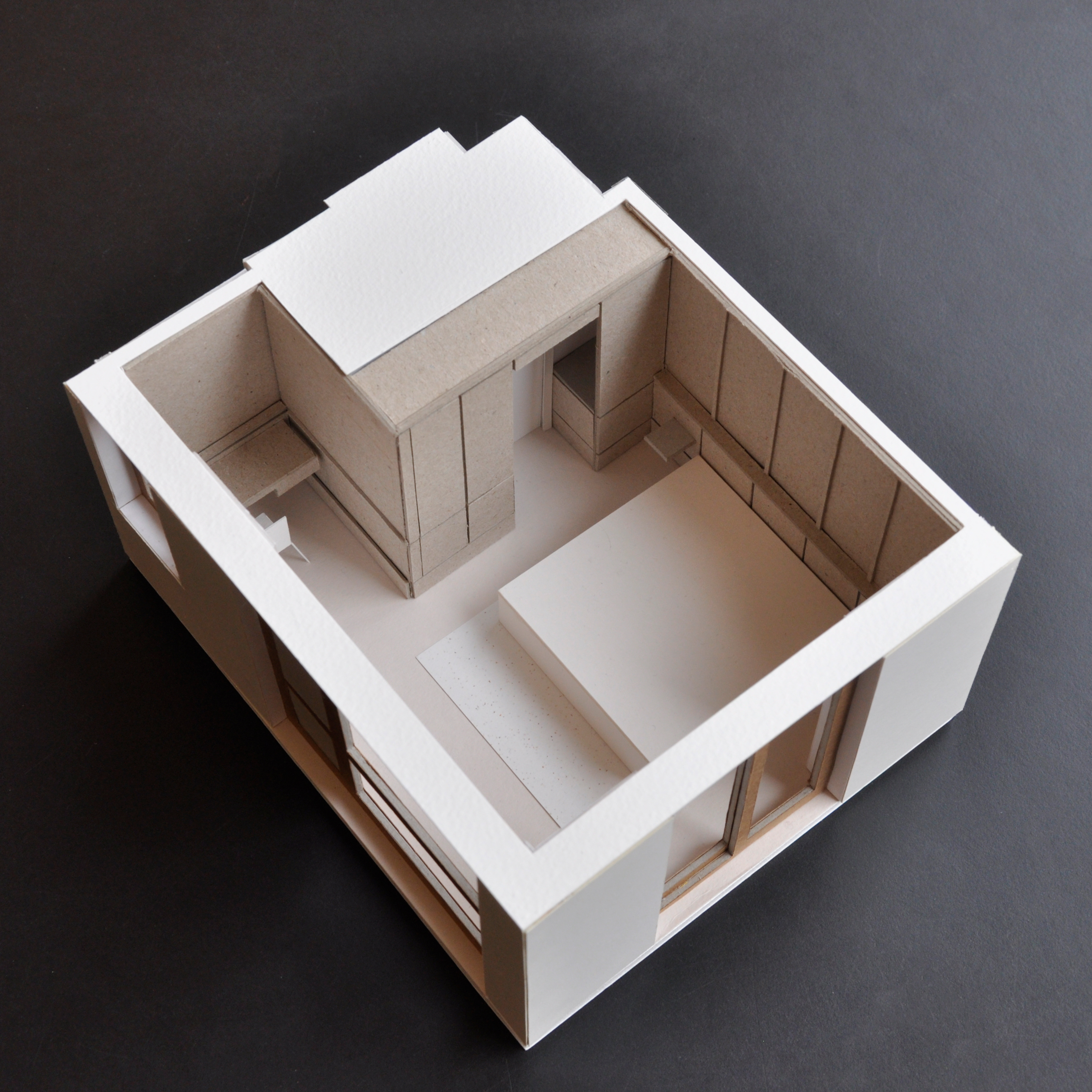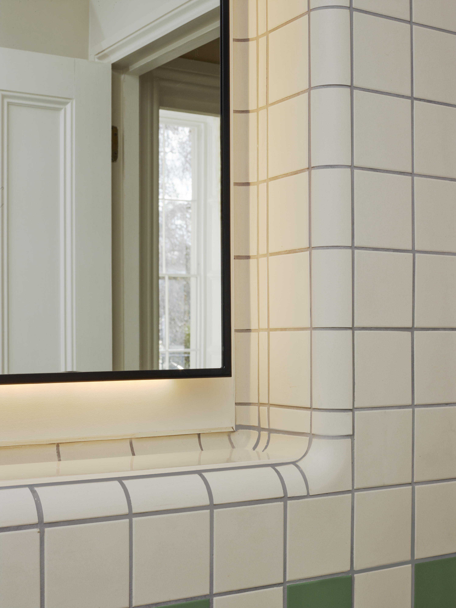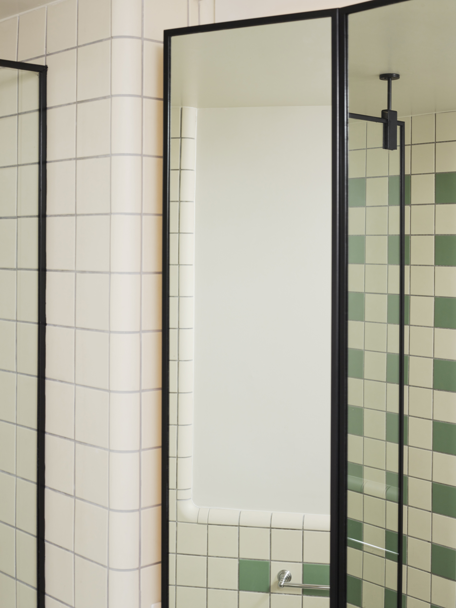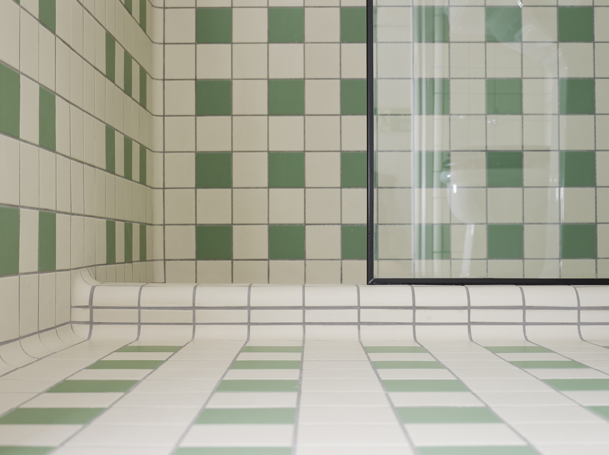The Goodenough on Mecklenburgh Square
In summer 2022 Roz Barr Architects completed the refurbishment of the 65 hotel rooms of Goodenough Club, a 4 Star guest house that is part of Goodenough College. Goodenough College is a charitable foundation providing post-graduate accommodation in Bloomsbury. The club is situated in five Grade II* Listed Georgian town houses on Mecklenburgh Square with a mews extension from the early 2000 in the back. Roz Barr Architects previously refurbished the 65 bathrooms of the club.
The aim of the project was to preserve, enhance and restore the historic qualities of the rooms and to improve their internal layouts while maintaining a contemporary feel. To create a feeling of coherence despite the great variations in room types and sizes a design palette was established and used across the buildings.
Following advice from Camden’s conservation department to preserve the original proportions of the rooms and to keep built-in interventions to a minimum, the amount of panelling was reduced and a family of free-standing joinery elements of wardrobes, vanity tables and ottomans was developed. The birch ply panelling and wall battens behind the bed anchor the room and are treated with a coloured wood stain that allows the materiality of the plywood to shine through. The wood stain is taken up by certain surfaces of the free-standing joinery thus bringing the two together and complementing the oak carcass.
The datum of the panelling is continued around the room with a dado rail and repeated on a higher level with picture rail, a historic feature that was already present in the grander rooms. The picture rail forms the demarcation from the wall colour to the white ceiling. This gives an impression of lightness and underlines the proportions of the larger historic rooms and creates a feeling of speciousness in the smaller rooms on the 3rd and 4th floor. The two datums help to tie the rooms together despite their irregularities.
In the lower ground floor and mews rooms where the preservation of original proportions was less of a concern, built-in wardrobes help to optimise the space and create a clean and calm room layout.
Five colours which complement each other are used throughout the club reflecting the different room types. The wall colour is taken up by the stained joinery elements and combined with a specific upholstery and curtain fabric. The beautiful patterned curtain fabric in the town houses and the material quality of the felt curtains in the mews strongly contribute to the identity of the rooms. This careful attention to materiality is carried throughout from the black marble hearth and infill to the existing fireplaces to the finish of fittings and carpets.
Photograph: Thomas Adank, John Maclean
