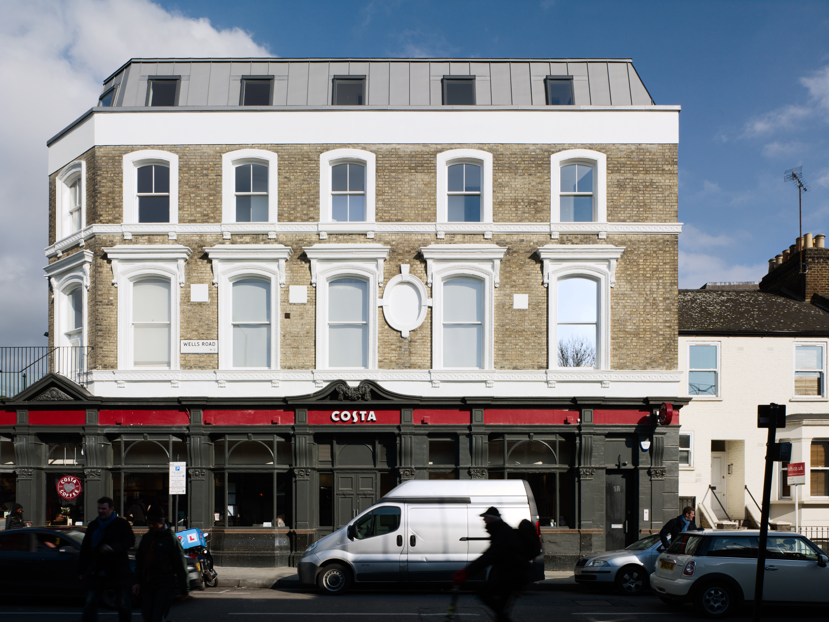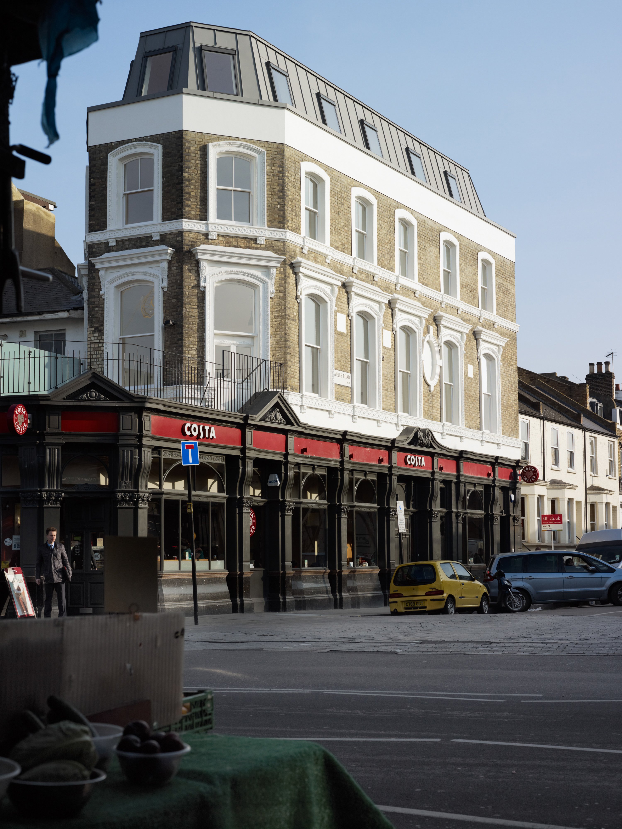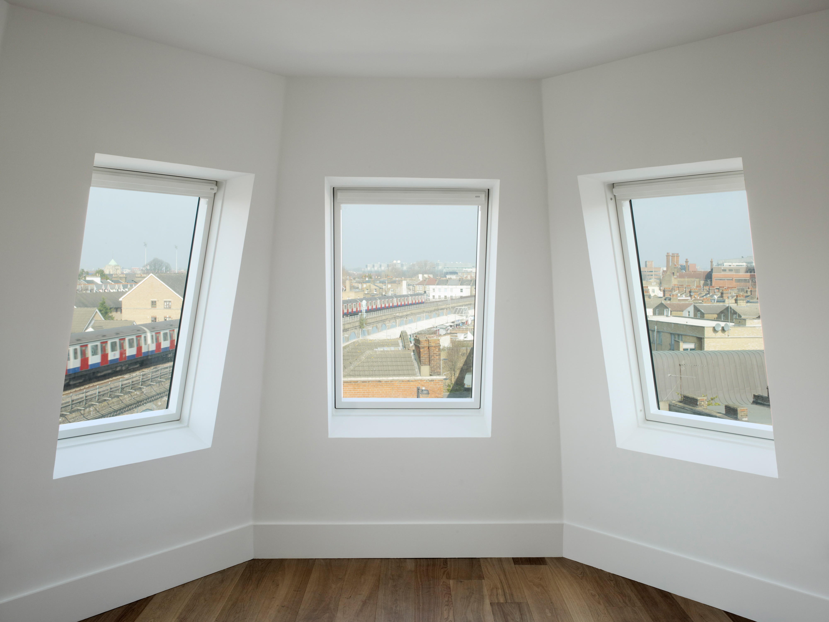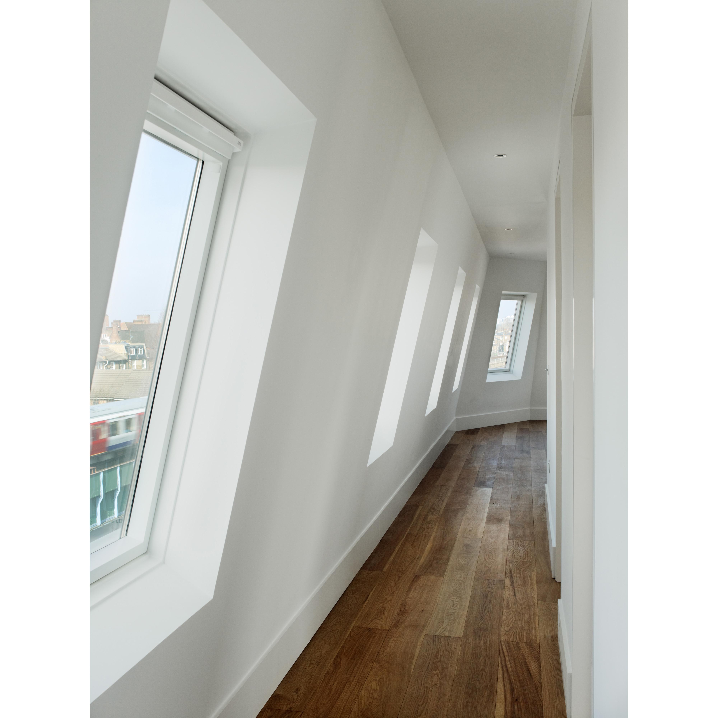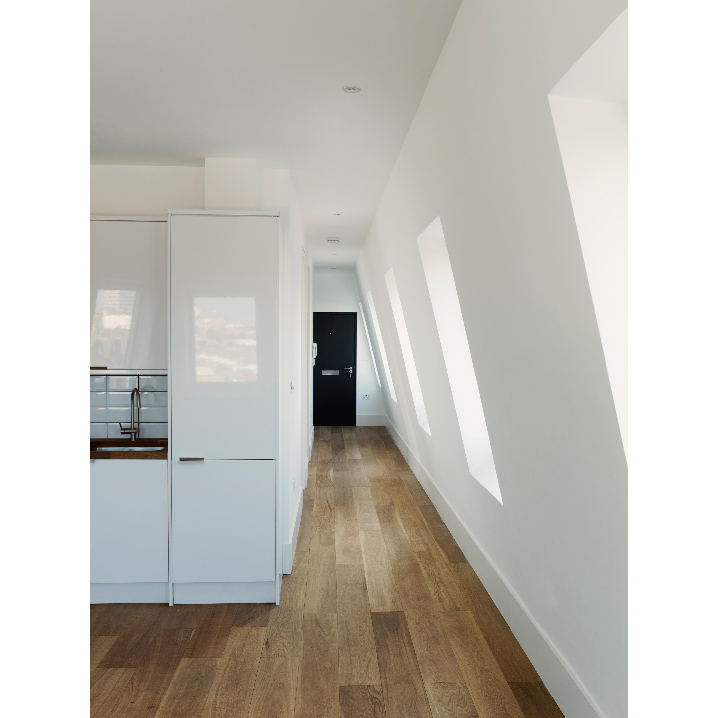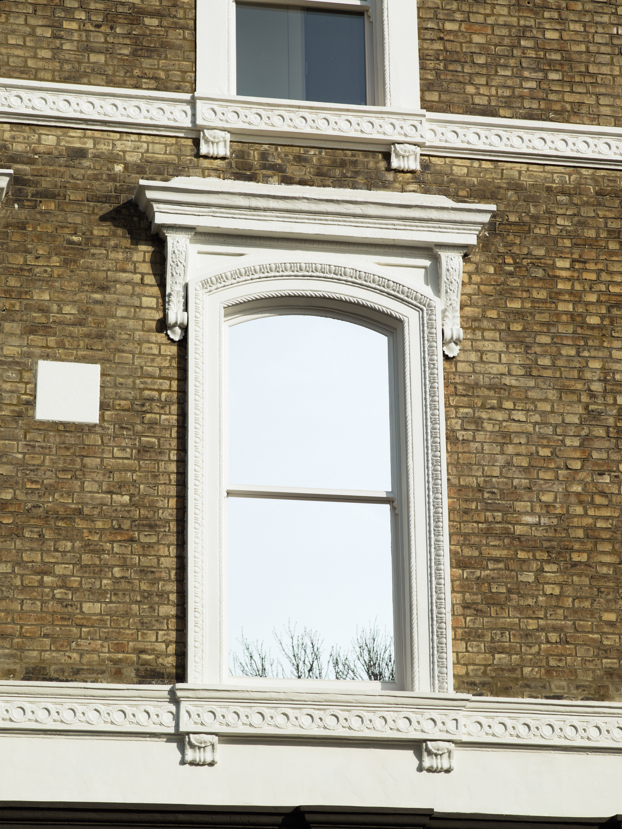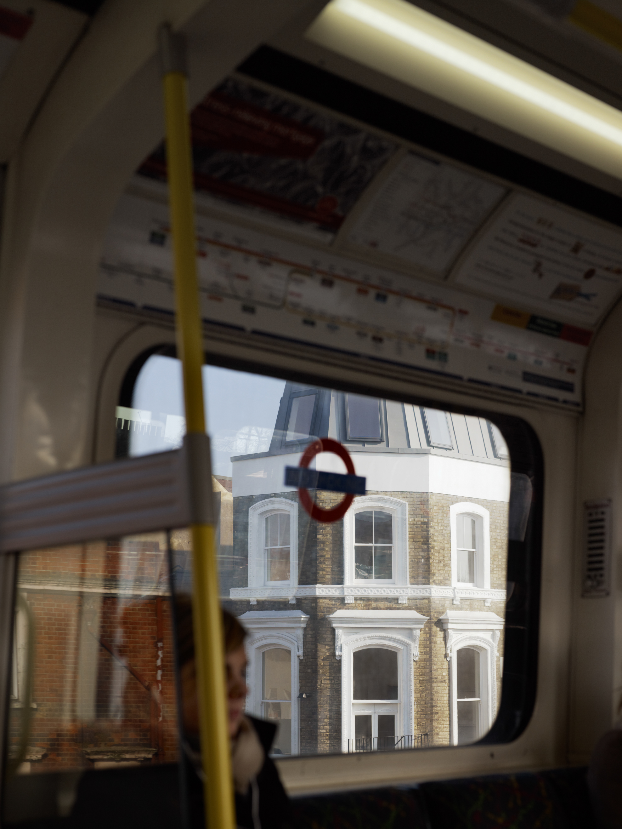55 Goldhawk Road
An existing Victorian public house at the intersection of an overground rail line, a busy thoroughfare and Shepherd’s Bush market, was developed to allow new commercial space at ground level and three apartments above. The existing public house was a building of merit that had fallen into dereliction, however it has a number of architectural qualities, including a long west elevation prominant within the local townscape, and remnants of intricately detailed window surrounds. These two features were exploited to frame the surrounding context from within, and offer picturesque views of the city beyond.
A new storey sits within the parapet of the refurbished existing building, and is wrapped in a folded metal surface of crisp detailing and clear articulation. The new spaces are generously lit, with large volumes, heated oak floors and contemporary bathrooms and joinery.
By refurbishing and repairing the exterior of the existing building and completing it with a tightly crafted additional storey the scheme both completes the existing building and maximises the opportunity afforded by development. It now stands as an architectural marker at a busy intersection and is re-engaged with the complex surrounding urban grain. The quiet interior volumes engage with the varied external context through carefully framed windows, whilst the refurbished facades offer a backdrop to the intersection of Goldhawk Road and the Hammersmith and City Line.
Photographer: John MacLean
