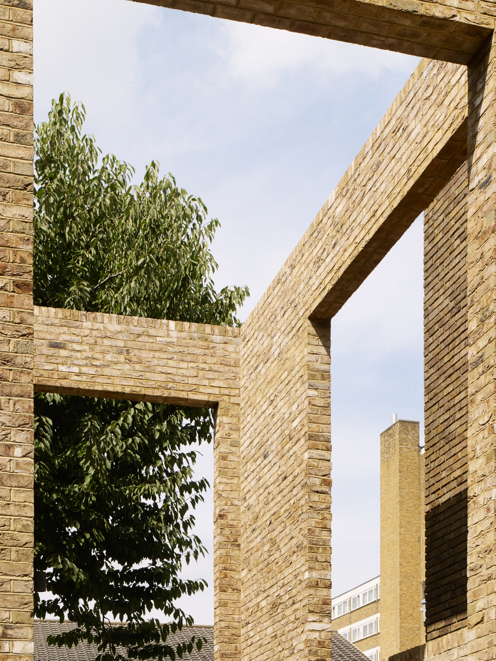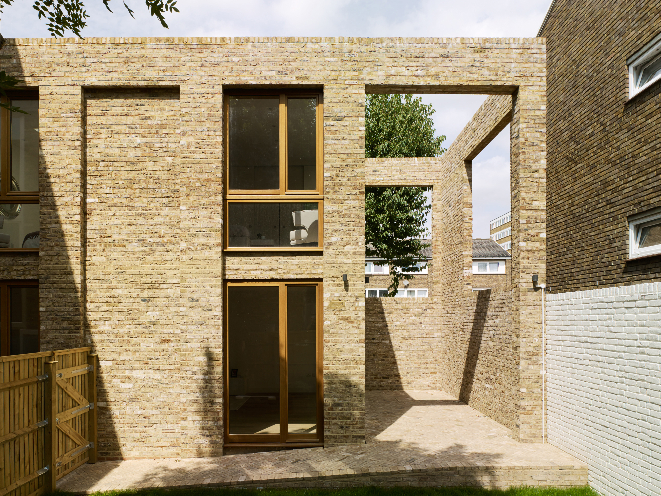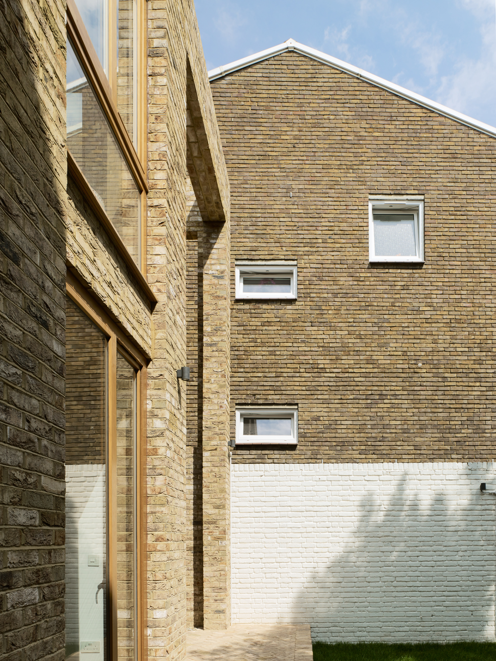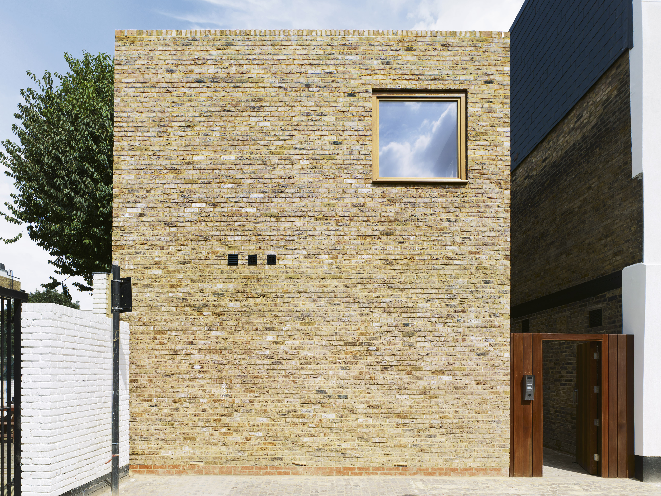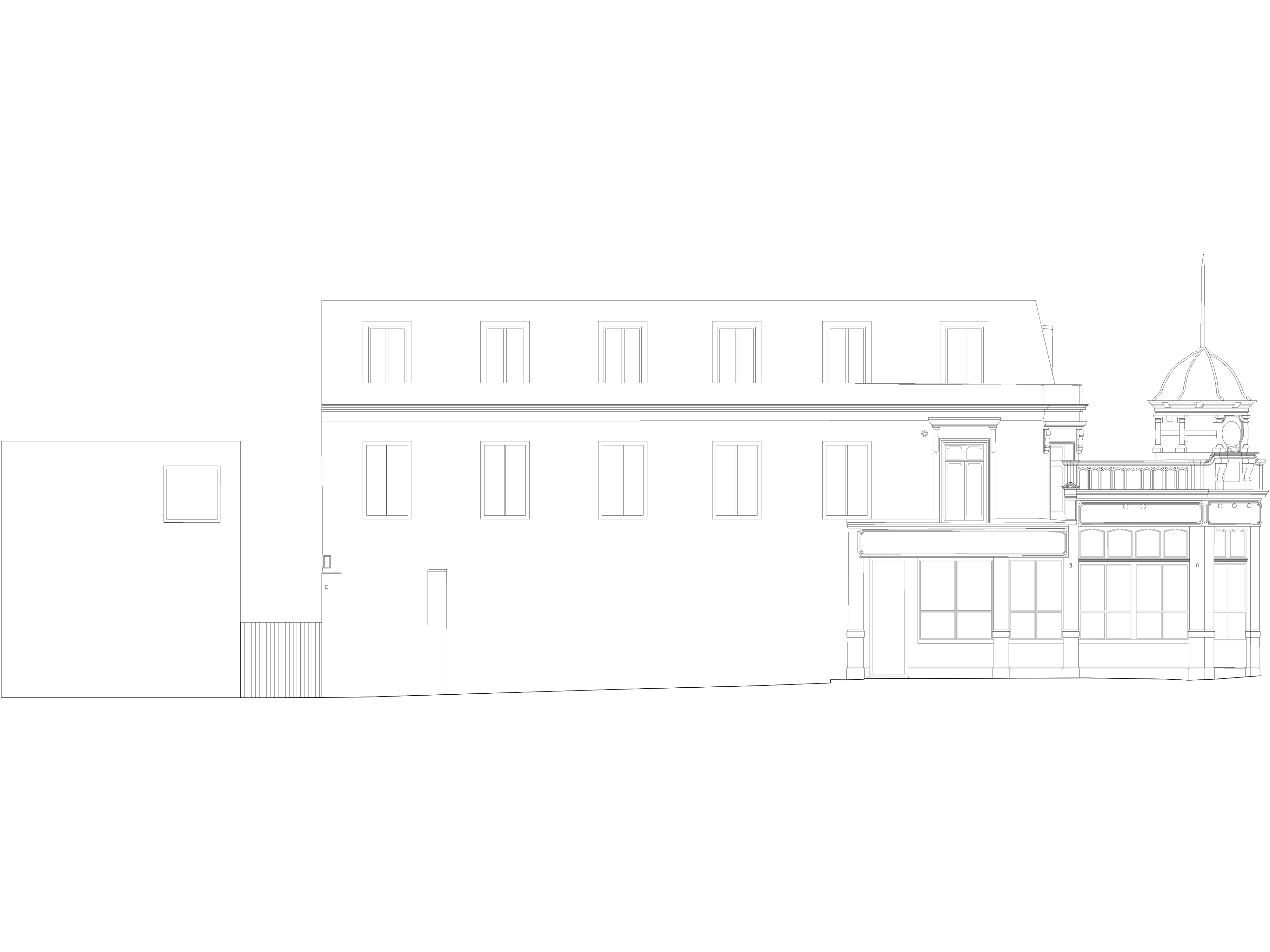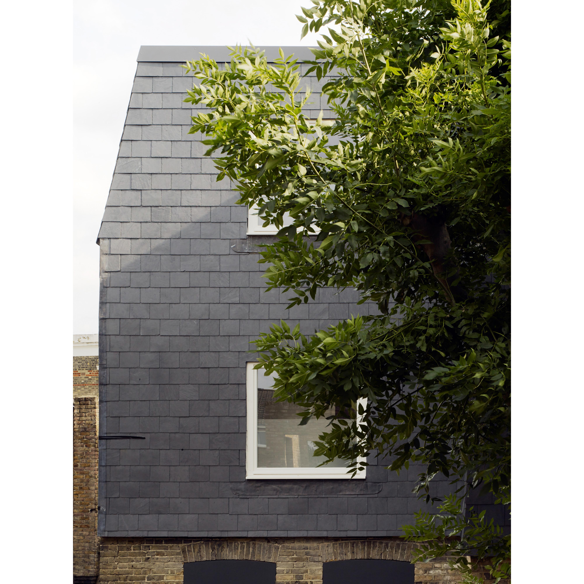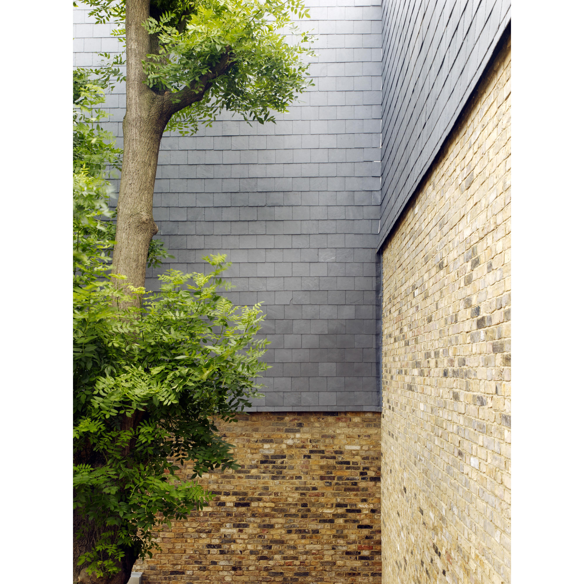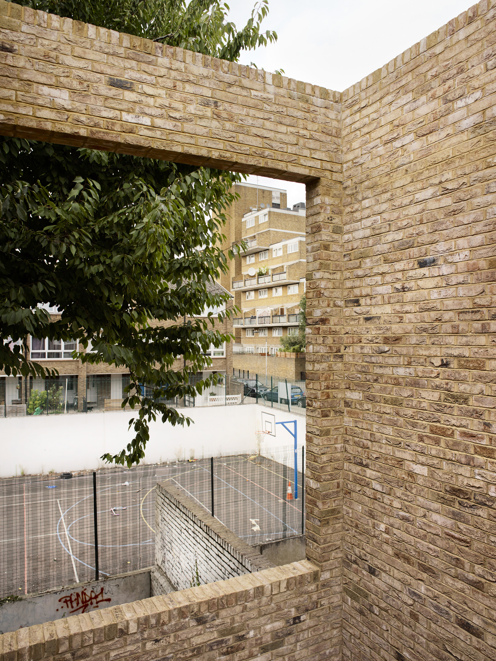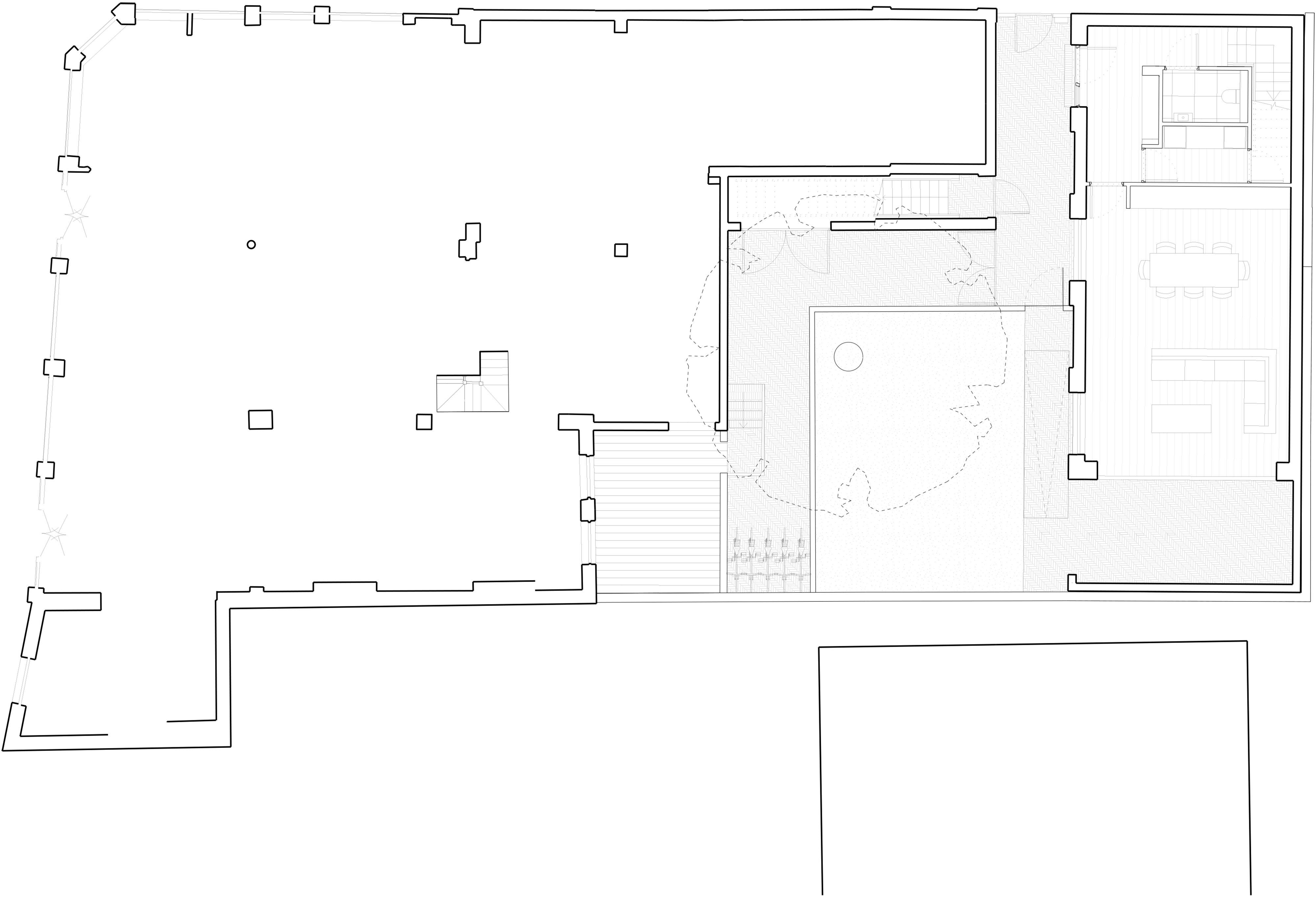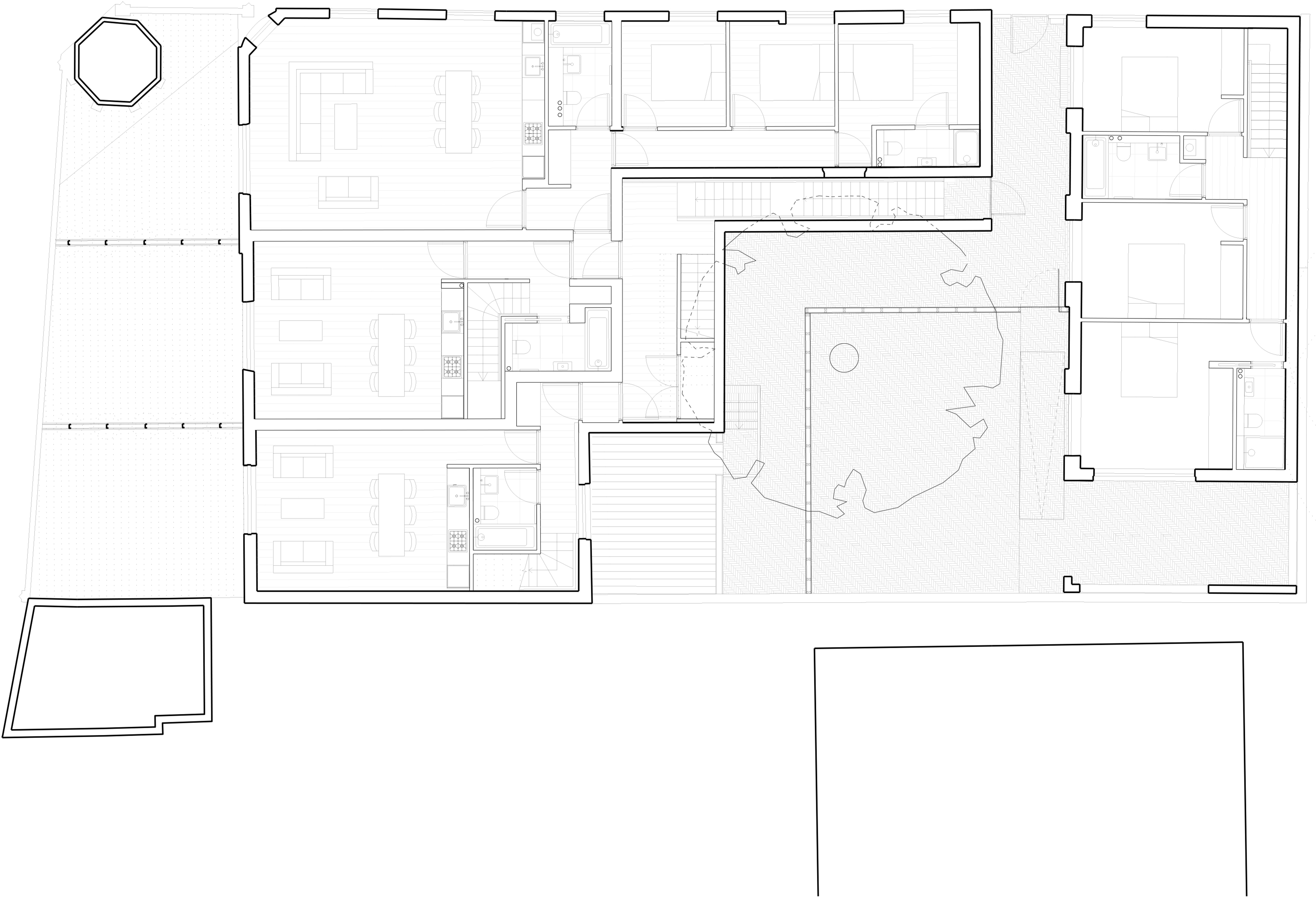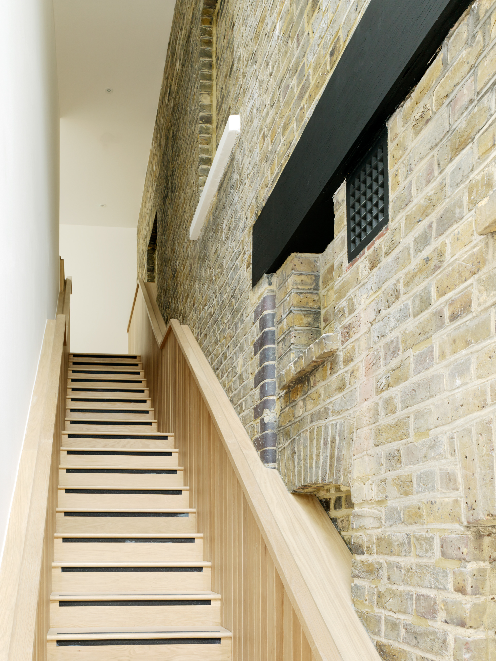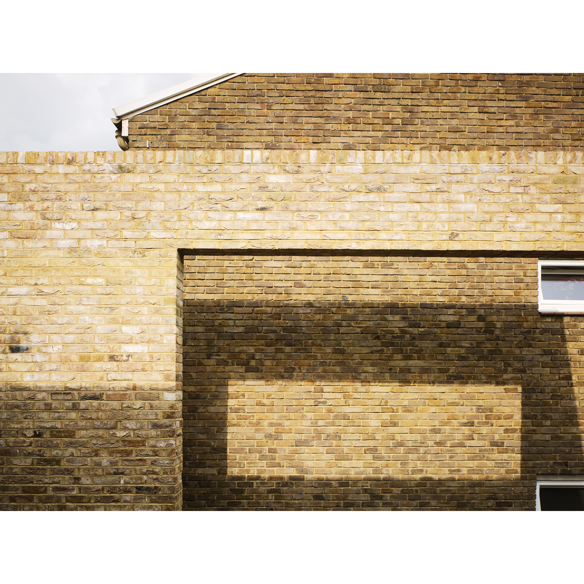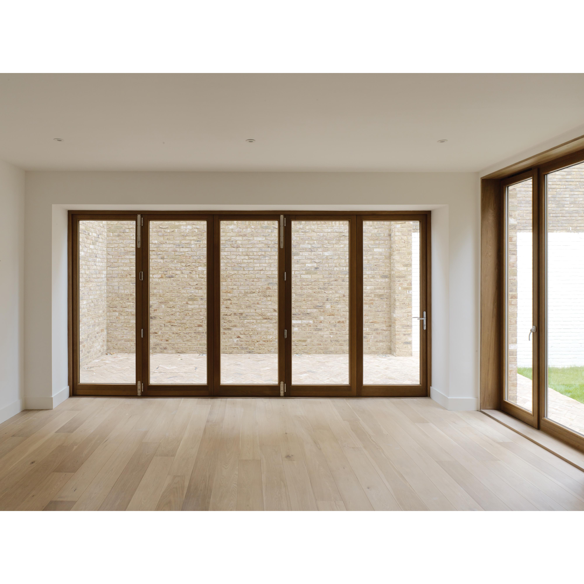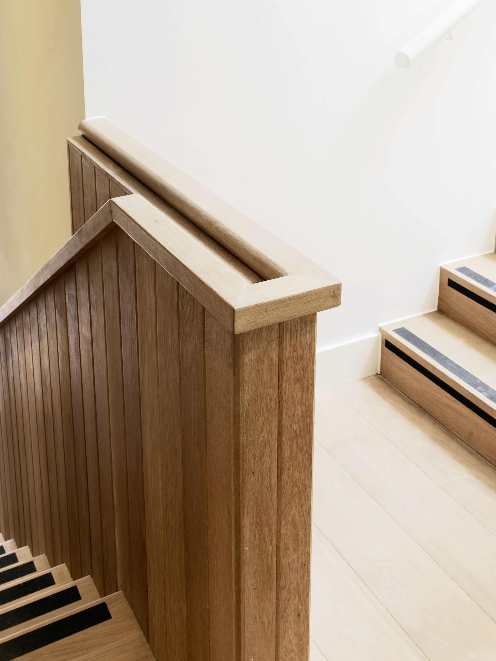Apartments and Mews House
A former public house with accommodation above and a large garden to the rear on this busy road in West London.
The site had a side mews entrance and was bounded on two sides by council blocks and a urban park.
The brief was to create new residential apartments and a retail unit to the ground and basement of the existing building.
A large Ash tree stood within the centre of the existing garden that we were keen to retain and build the mews house and apartments around. This central courtyard became the focus for the mews house with London stock paving to match the new brick elevations gave a sense of harmony to this newly formed space.
The new 3 bedrooms mews house offered full height glazing with an internal double height courtyard that framed the main living space. The existing coach house of the public house was extended in reclaimed London stock and the rear elevation of the block was clad in slate tiles. The new oak communal stair case was inserted between the exposed existing brick elevation and the new extension. Top lit rooms and a mix of 2-3 duplex apartments with self contained roof terraces to the main road completed the development.
Photographs: John MacLean
