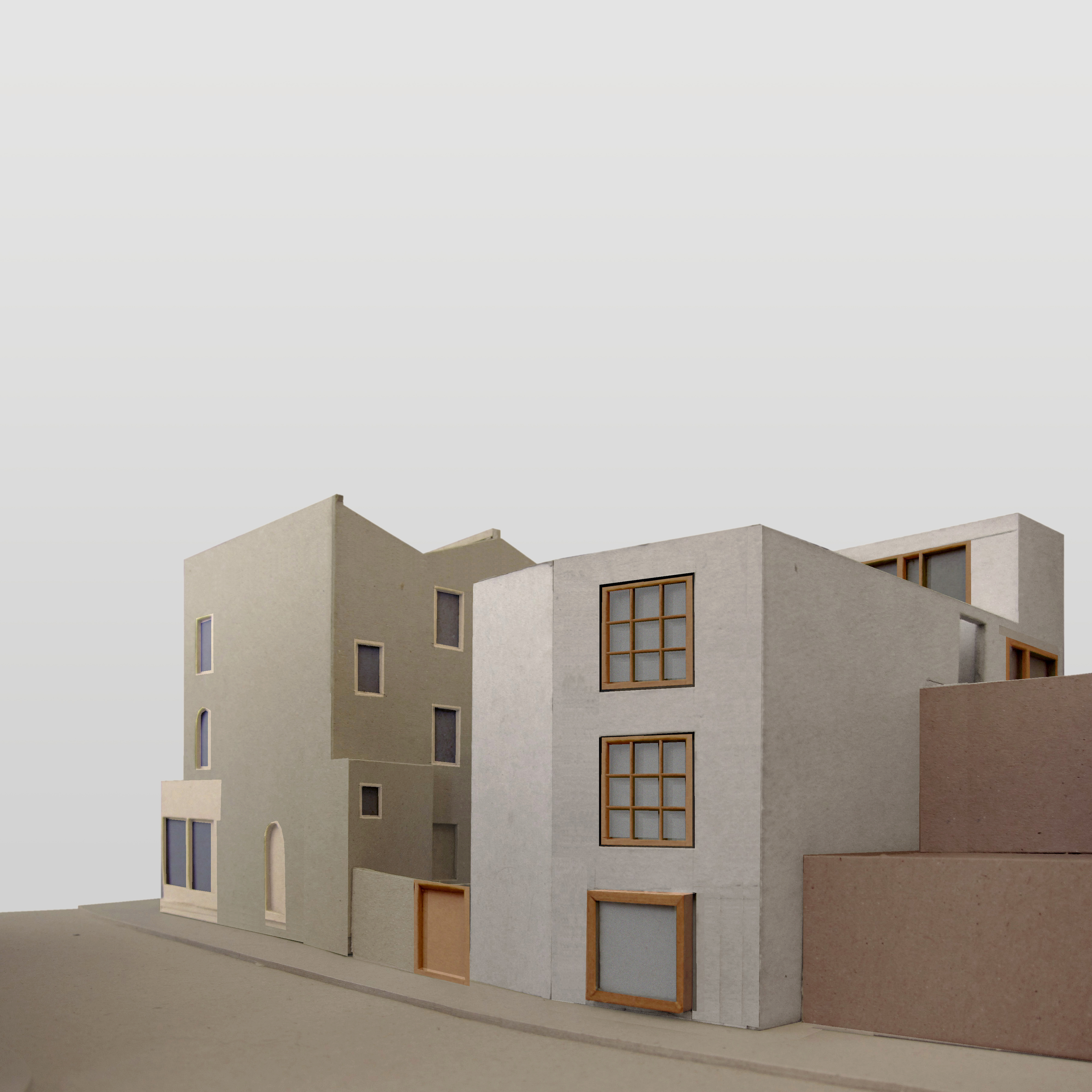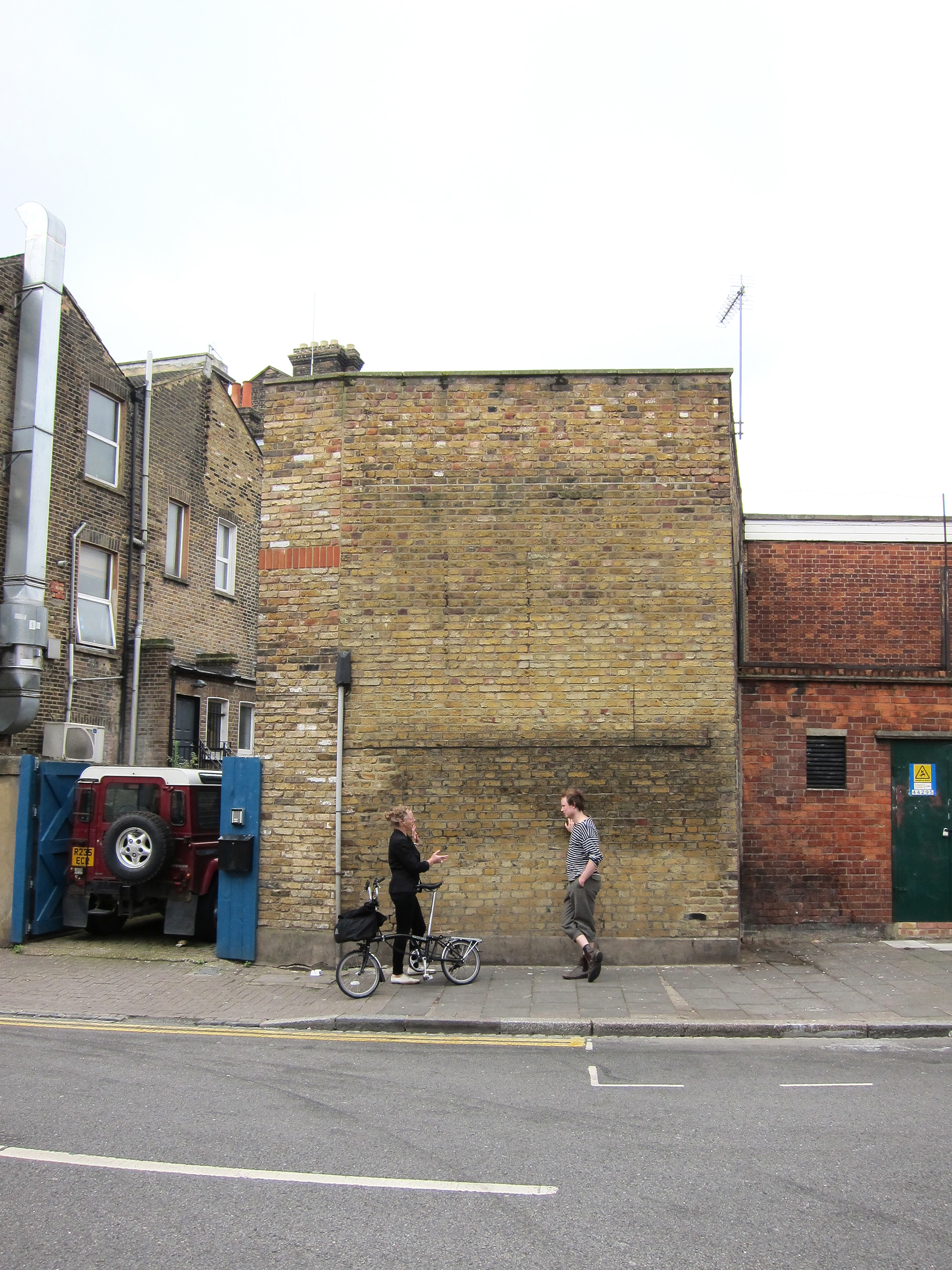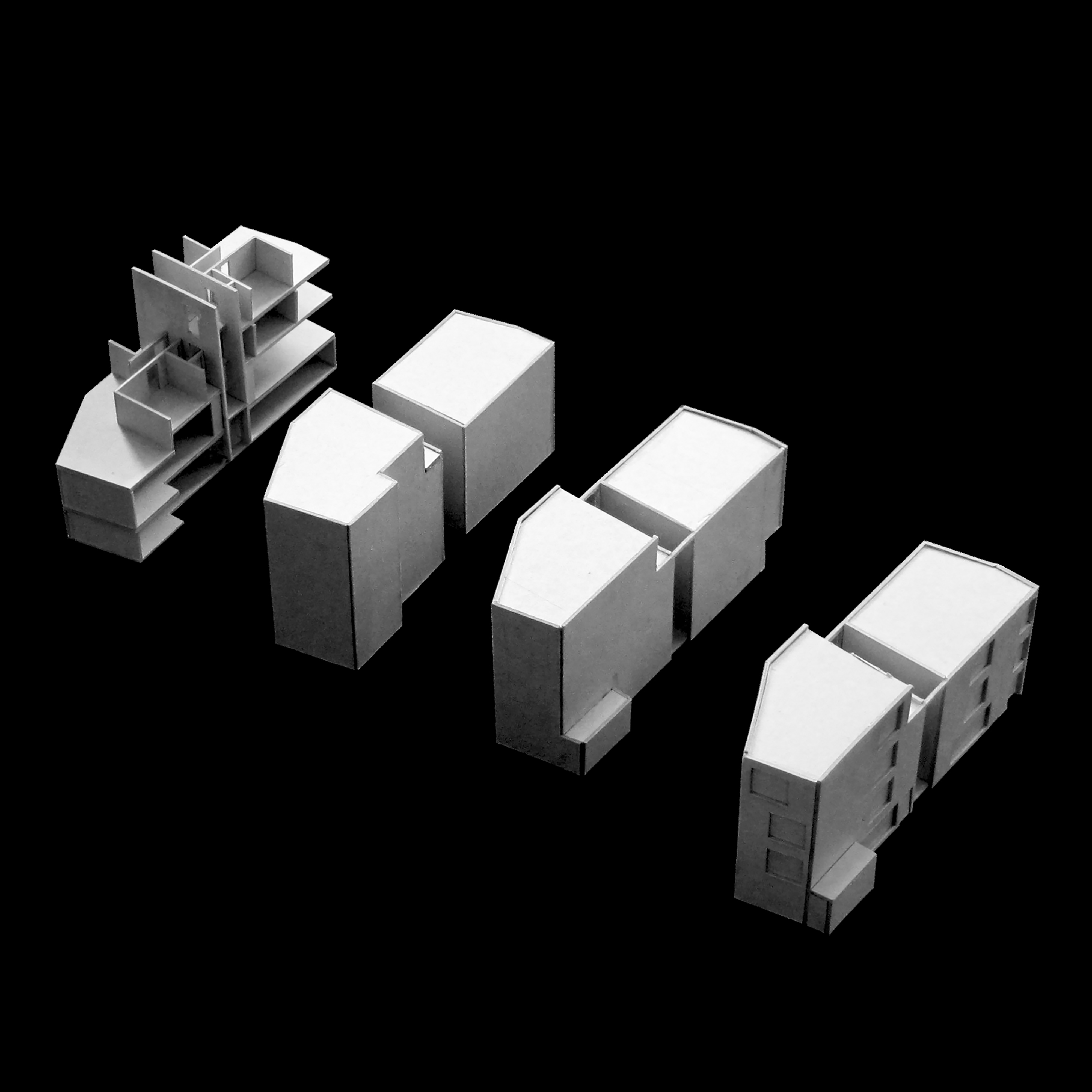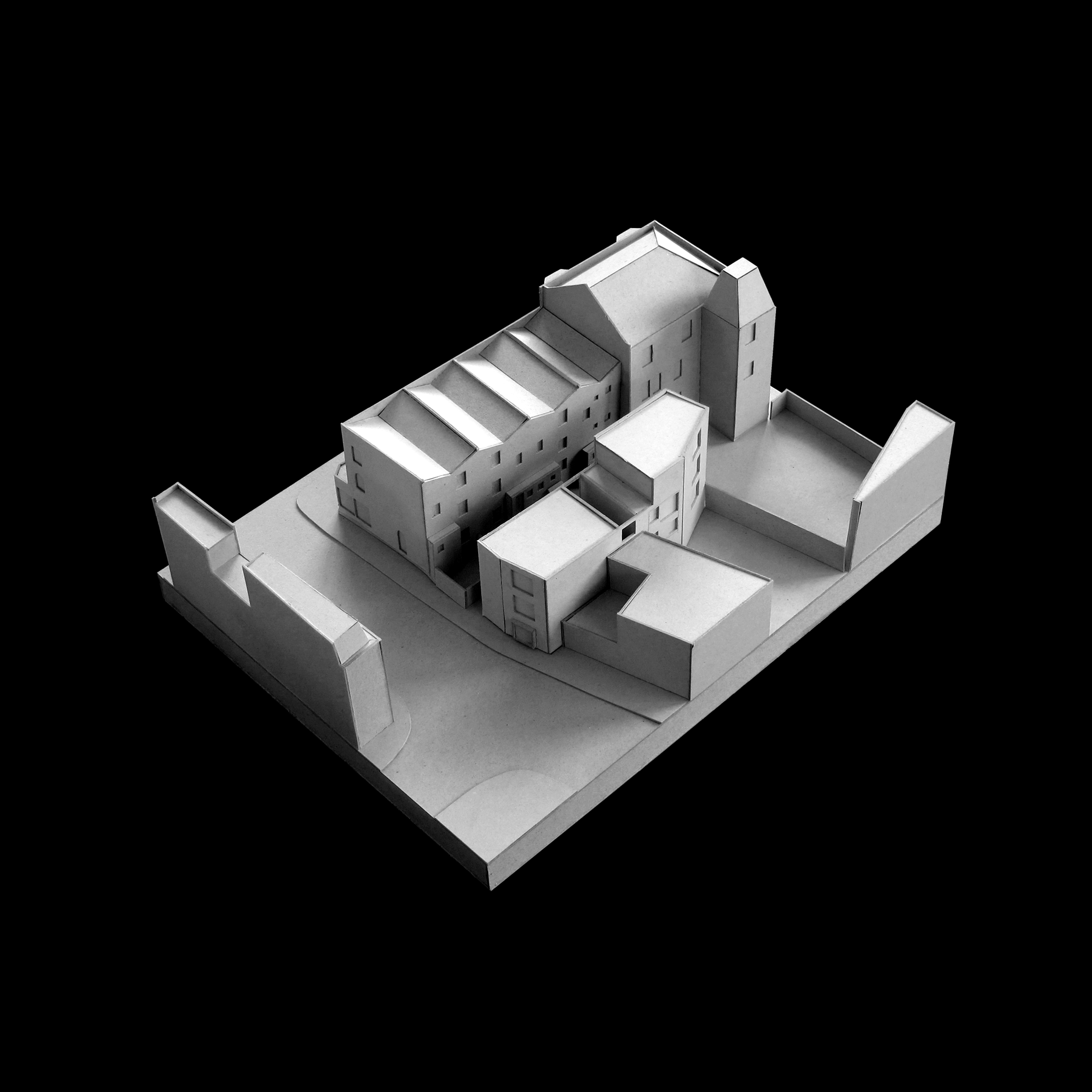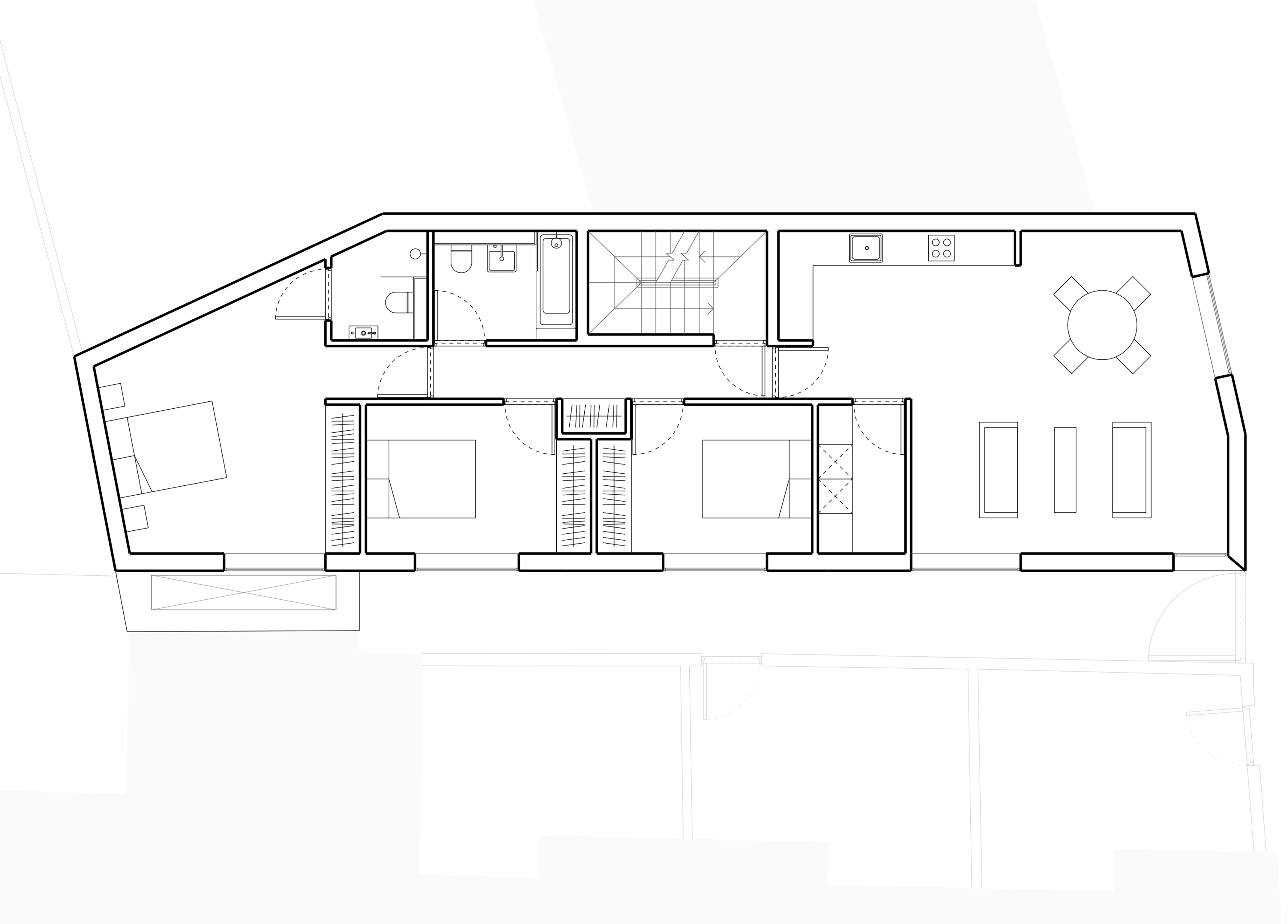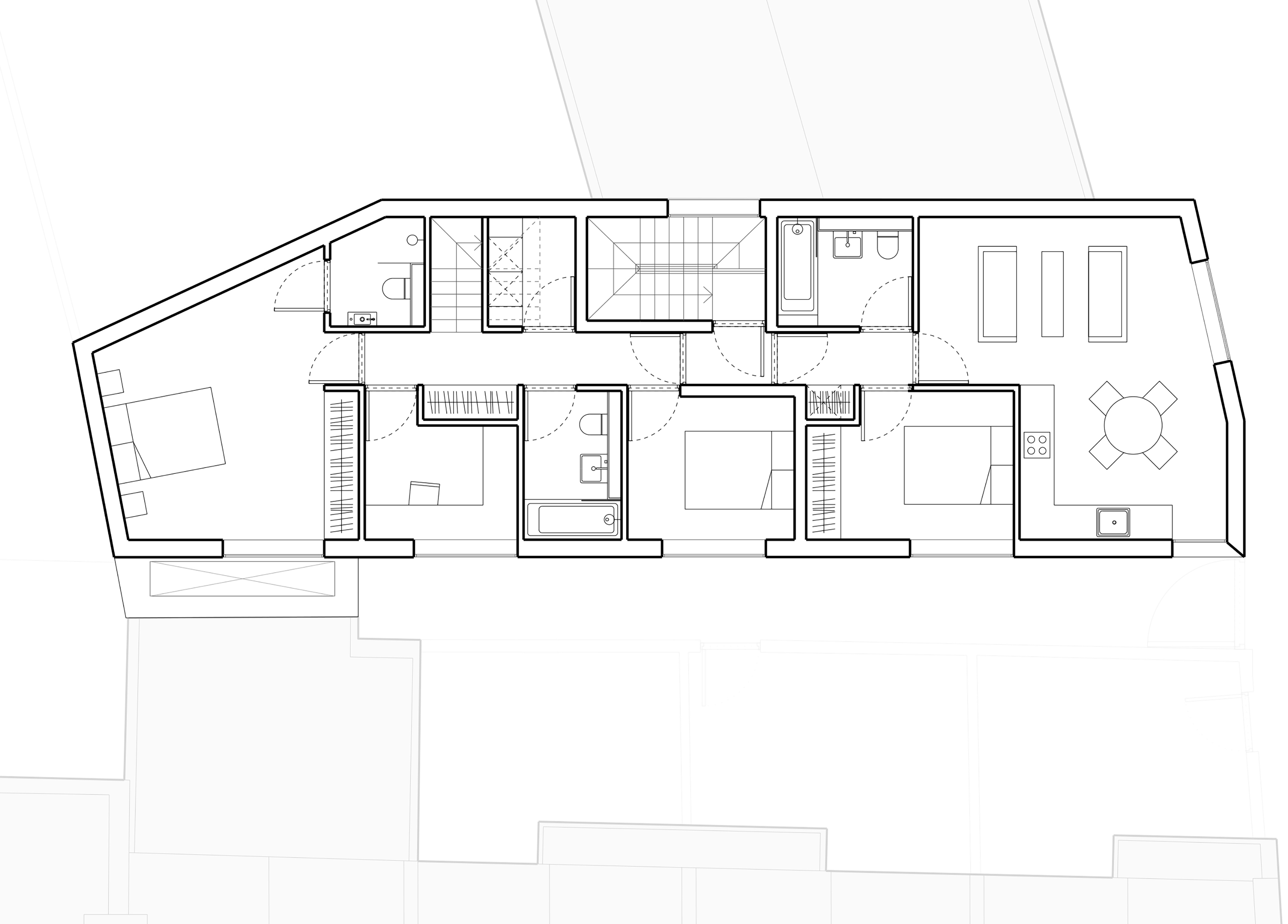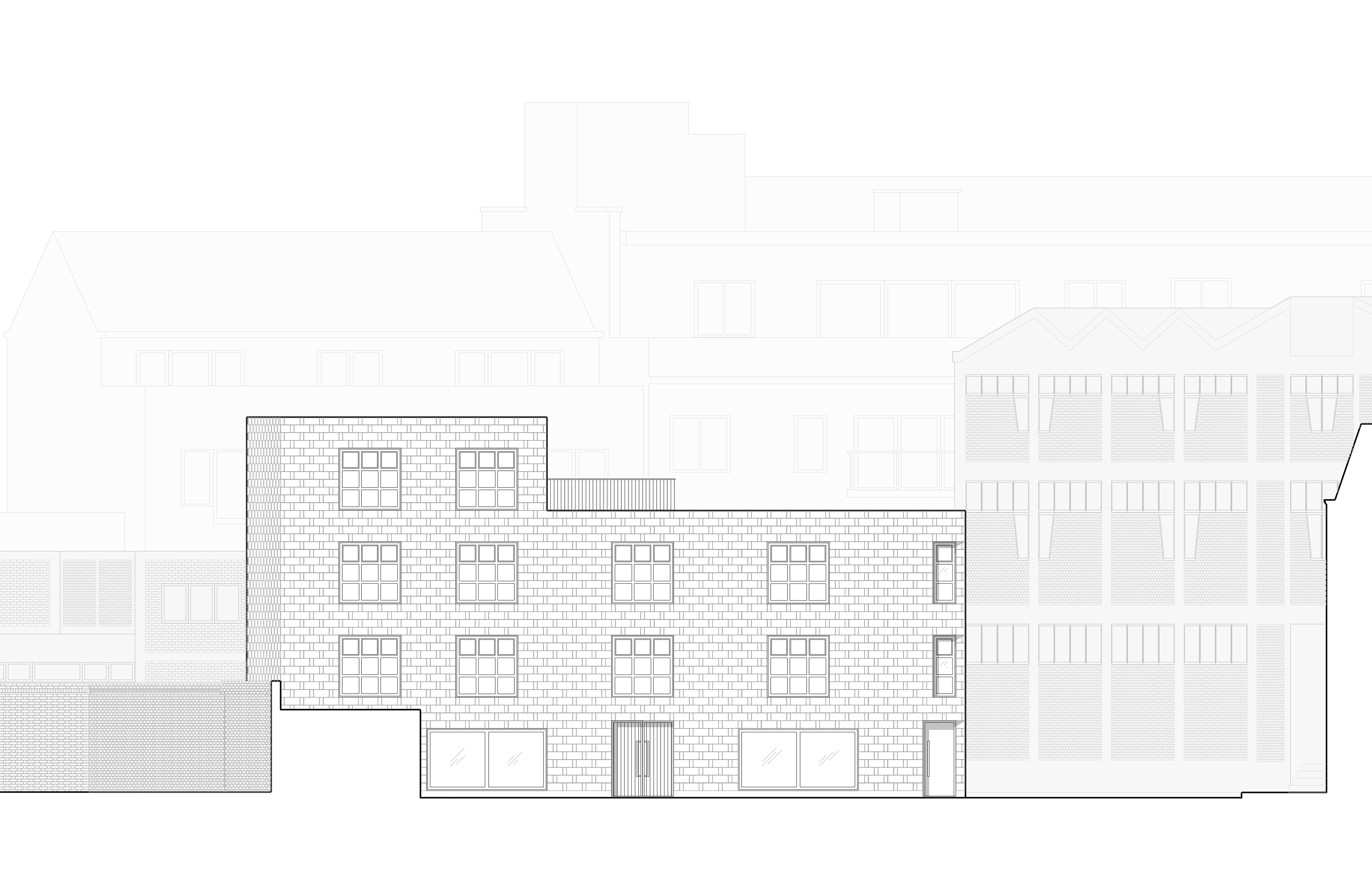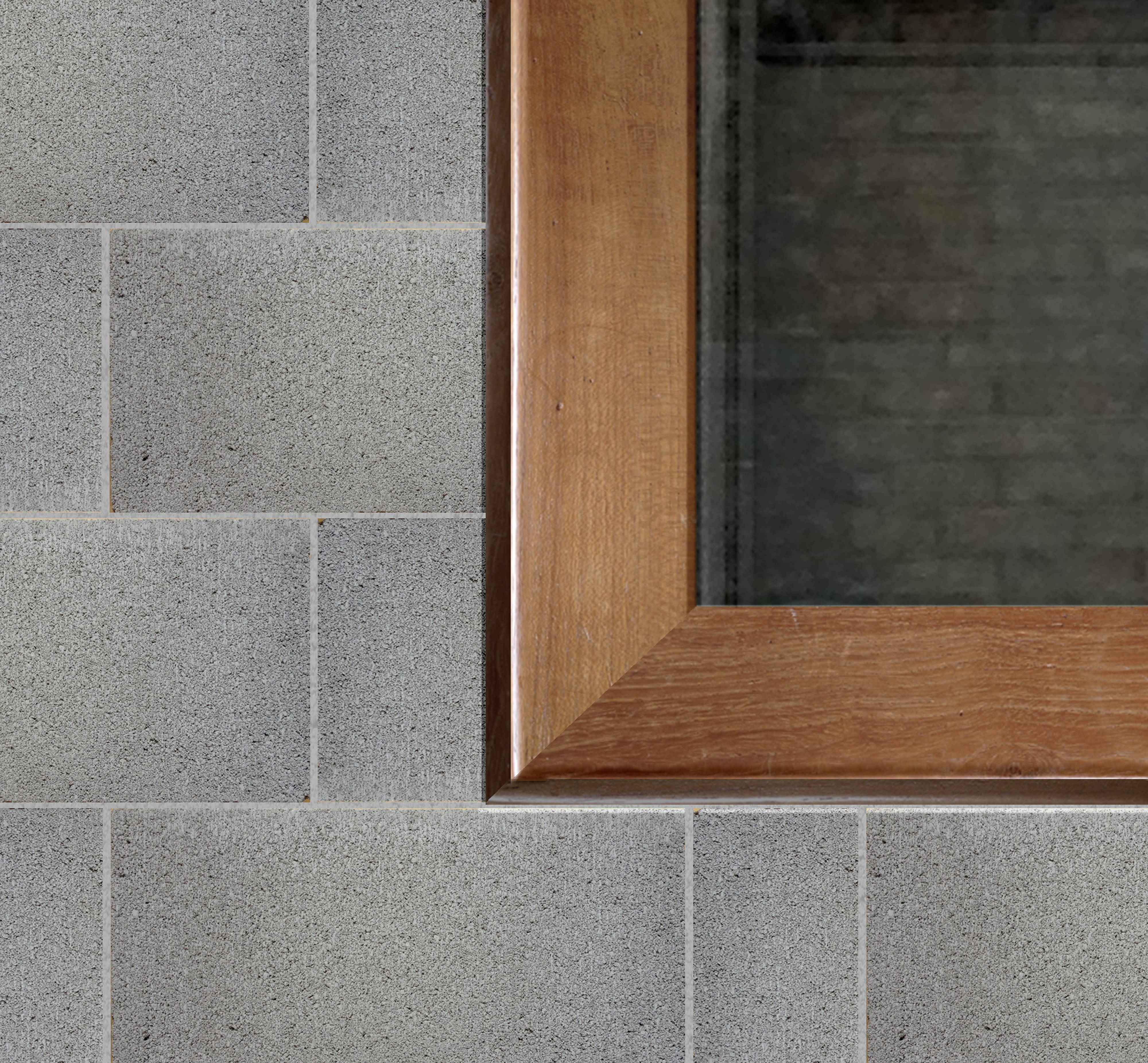Bayford Mews
The commission started as a collaboration between ourselves and our client, a sculptor who was interested in the work of the practice. He and his partner – a fashion designer both lived and worked in the space.
The existing Victorian unit on Bayford Mews is a two storey workshop building originally built in the mid-19th century. The facade facing the mews was replaced in 1988 with the addition of a new brick elevation with double height arched metal windows.
The general footprint of the proposal retains a similar shape to the existing. Restricted by planning guidelines and a landlocked site we had to work carefully with the existing buildings heights towards Mare Street in order to gain additional mass. The proposed ground floor and new basement offers split level workshop units with natural light from the mews and a new window to Bayford Street. By stepping the ground floor level and forming a new basement we were able to ensure that the elevation on Bayford Street is only 1.9m higher than the existing building. The overall size of the proposal is smaller on the north and east facades, offering a proposal that is still within a scale of a mews; secondary to the principle buildings on Mare Street.
A CLT internal structure was constructed with the main elevations proposed in a concrete facing masonry block with hard wood timber framed windows. The existing main elevation to Bayford Street’s existing windows are blocked and there is no engagement at ground floor with the street. Our new proposed elevation to Bayford Street offers a new picture window that projects at ground level from the workshop and new windows to the flats above.
The third floor level has been set back from Bayford Street to address the mass and scale of the surrounding properties and to respect the windows to the flats on the rear elevation of Mare Street. This lowered roof area on Bayford Street has been designed as a green roof.
Model photographer: Andrew Putler
