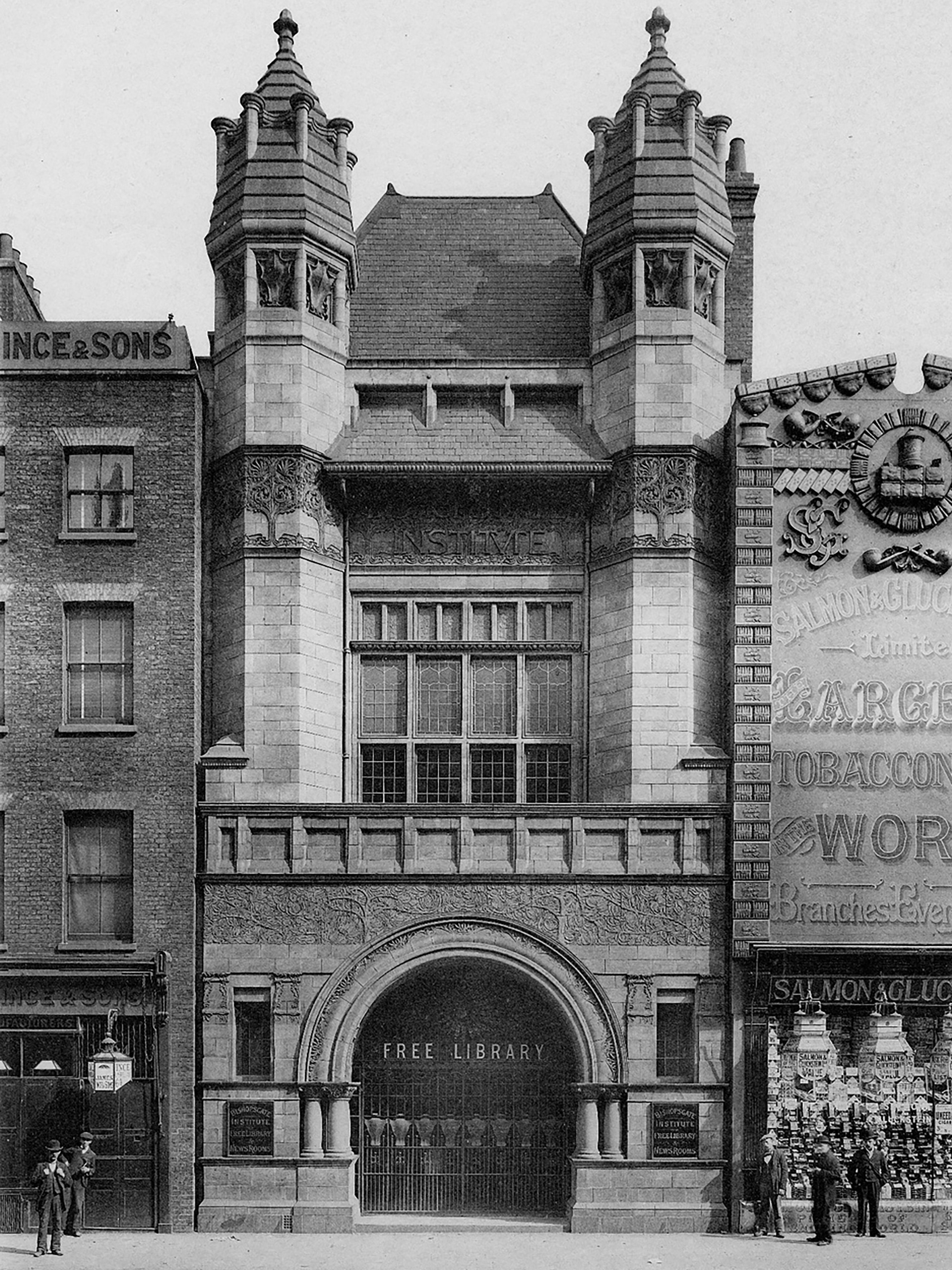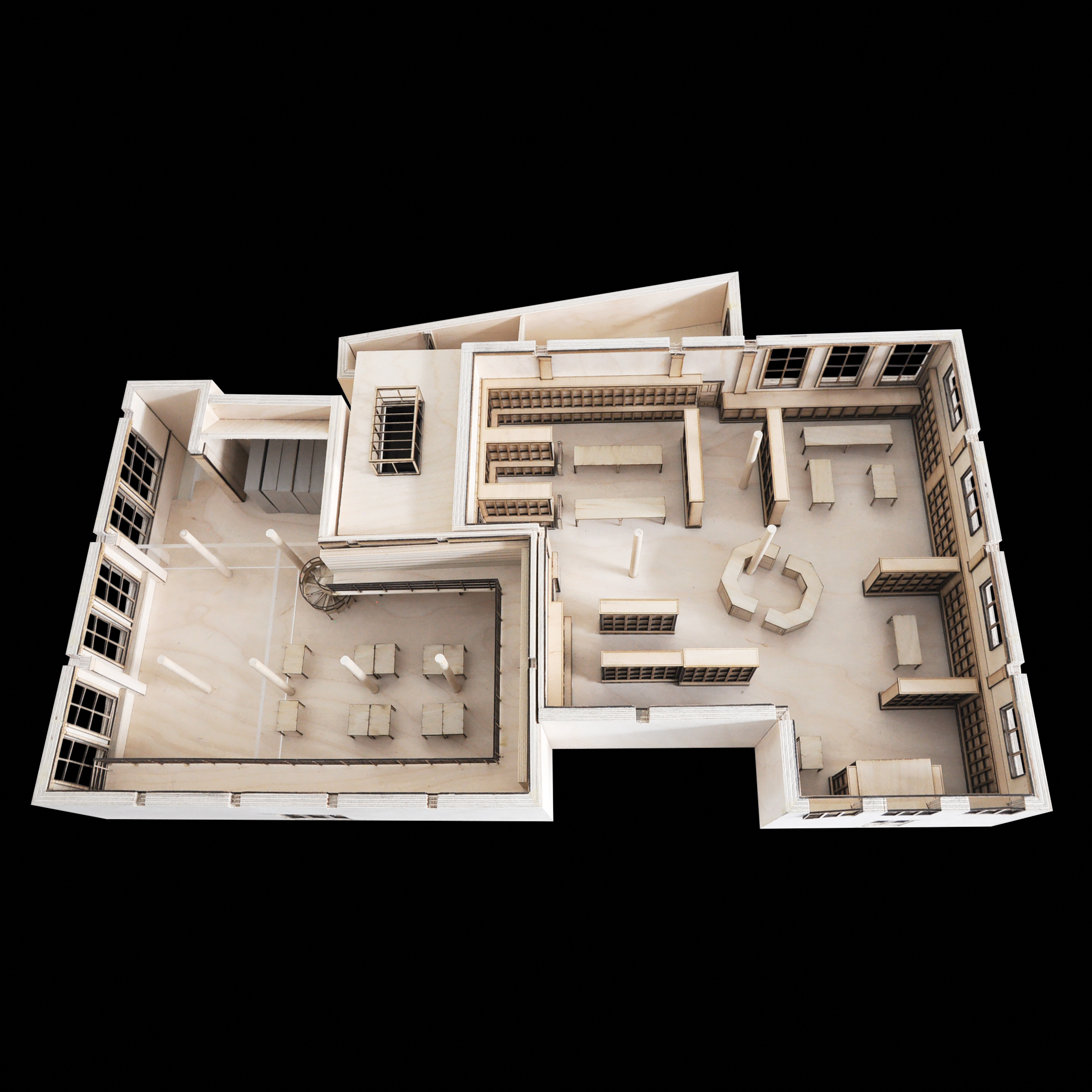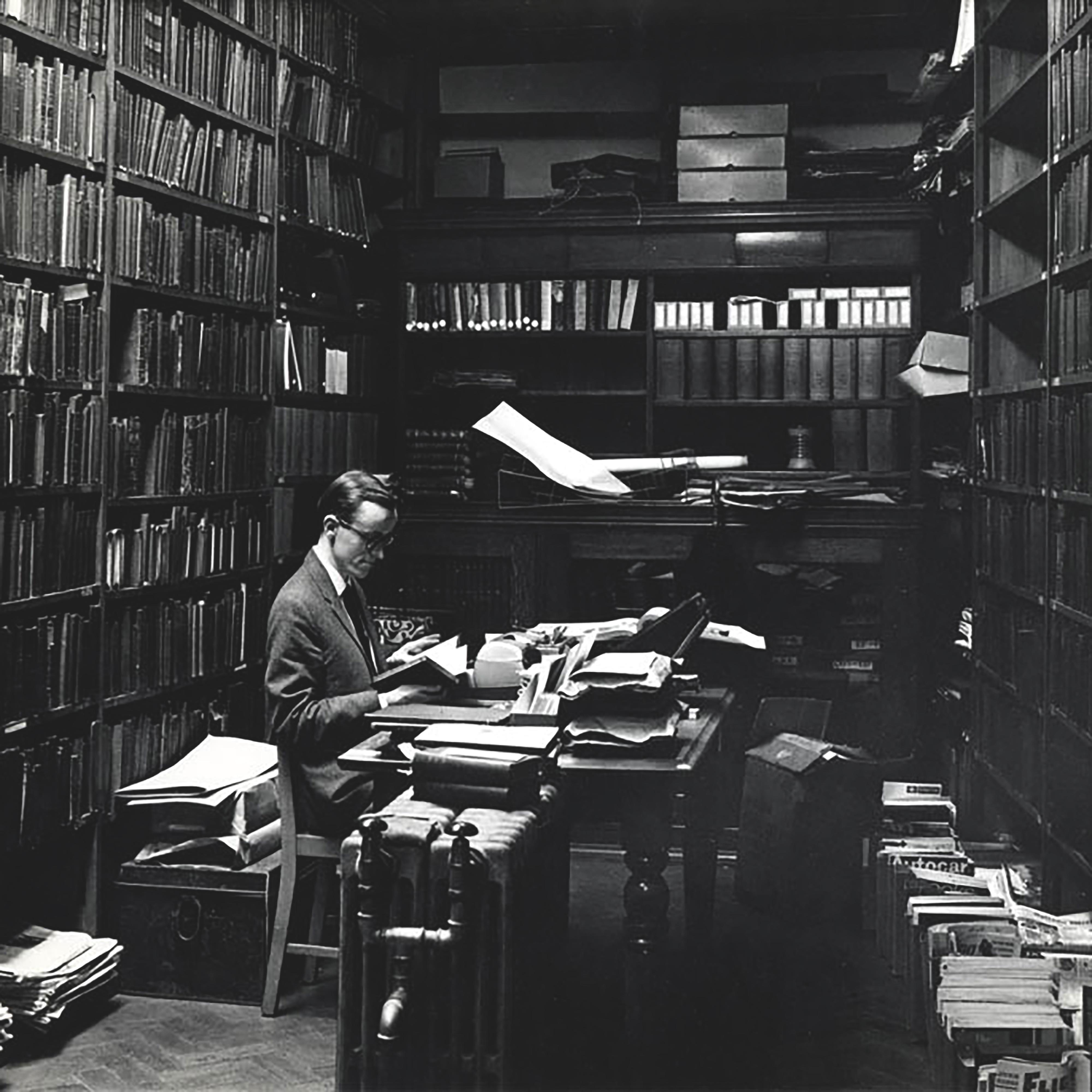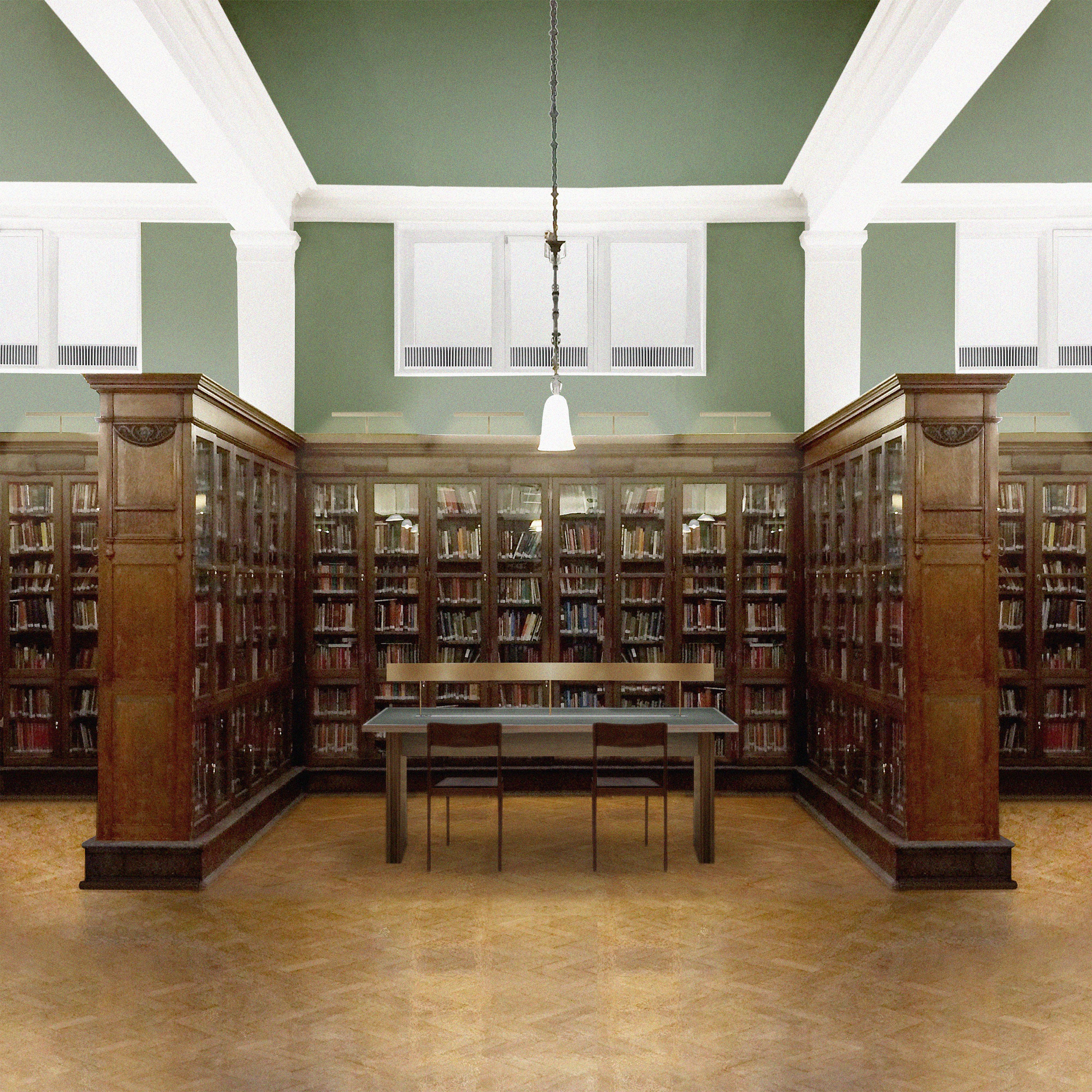Bishopsgate Institute
Roz Barr Architects were appointed by Bishopsgate Institute in the City of London to propose a design for the refurbishment of the listed building originally designed by Architect Harrison Townsend, also responsible for the Horniman museum and the Whitechapel Gallery in London. This remarkable building is regarded as significant in the development of modern architecture in Britain. Our project focusses on the free space for public study (The Library), including the Reading Room (formerly known as the Reference Library), the Head Librarian’s office, and the George Howell Room.
The Bishopsgate Institute opened in 1895 with the aim to provide a public library, public hall, and meeting rooms for people living and working in the City of London. The Library and Archives hold several thousand documents and published works about London history, the labour movement, co-operation, Freethought and Humanism, protest and campaigning, and the LGBT community in the UK. The Institute aims to assist and promote lifelong learning by providing access to these archival and printed materials. It also hosts a diverse range of activities, services and cultural events within the many areas of the historic building. The proposed changes are part of an ongoing process of refurbishment, reflecting a need for the Institute to remain fit for purpose as it continues to evolve. The listed status of the building and its architectural significance required the changes and improvements to go hand in hand with respect for the historic fabric of the building.
The ambition of the project is to create both a twenty-first century Reading Room and research facility with the flexibility to enable increased occupancy, better heating, cooling, seating, and lighting. Due to the library’s popularity, and as a means of satisfying the Institute’s charitable remit, there is a desire to increase the capacity of the current library in order to allow more visitors to make use of its facilities and collections. While significant improvements have been made to other areas of the Institute, the library’s ineffective Victorian ventilation strategy has never been addressed. The project adopts a holistic approach to address the layout and finishes as well as the environmental strategy for the main spaces. Roz Barr Architects worked with Services Engineers Ritchie + Daffin to assess the existing library environment and the impact of increased occupancy on the overall thermal comfort. We saw an opportunity to reinstate the openness of the area beneath the original skylights and improve the provision of fresh air, heating, and cooling in order to better facilitate after hours events in the library.
The overall goal of the project is to enable expansion of the charitable programme of talks, events, and courses in the space beyond library hours, as prioritised by the trustees.





