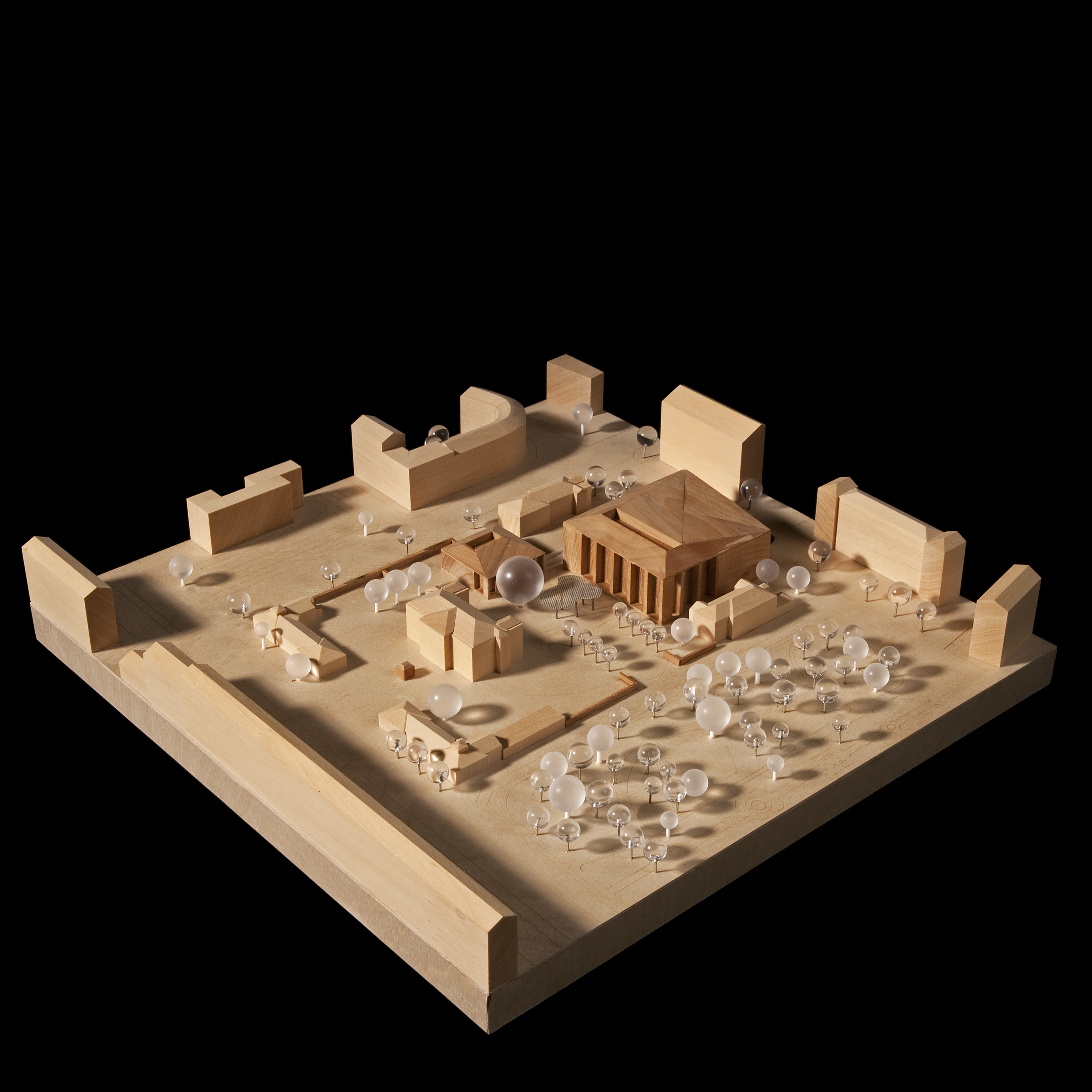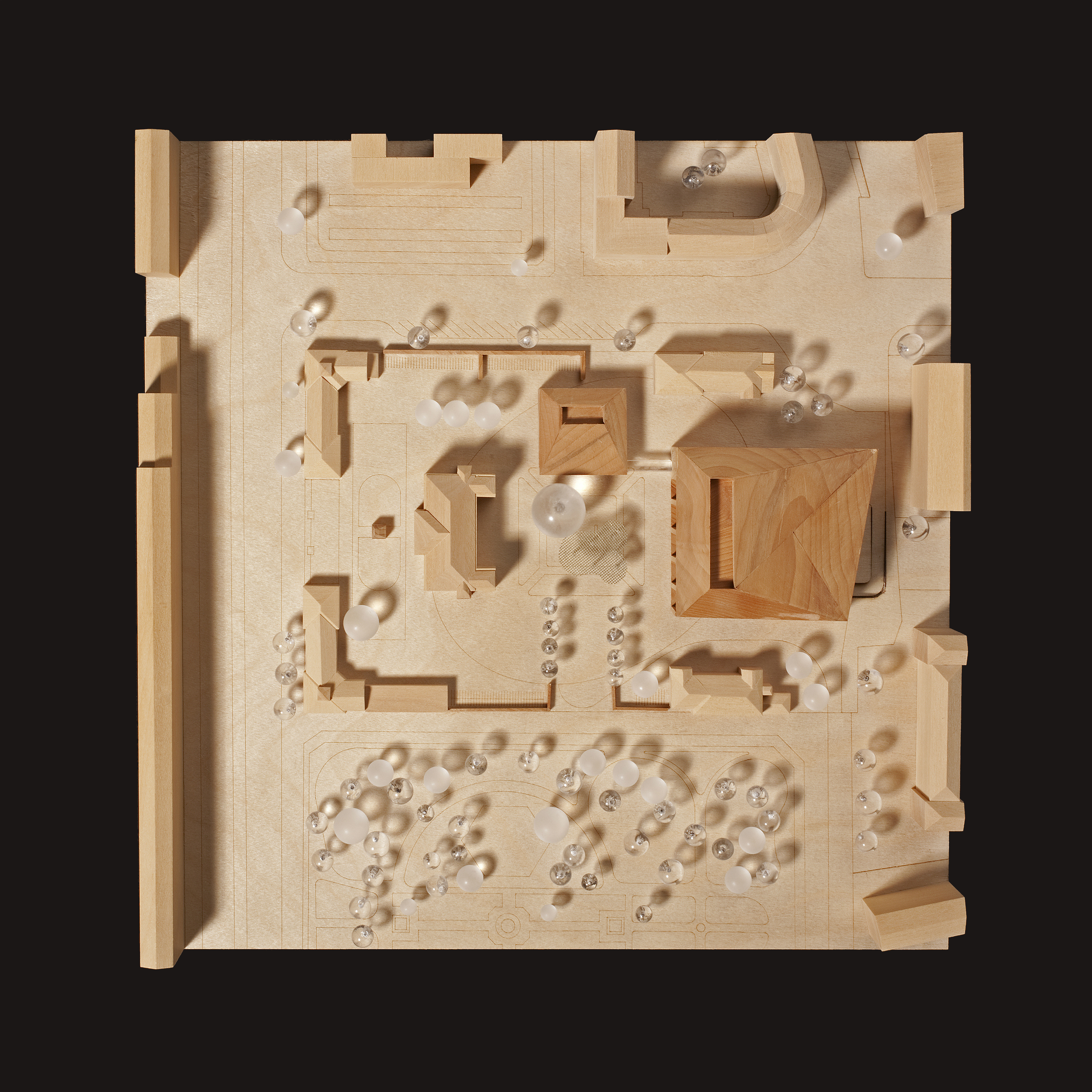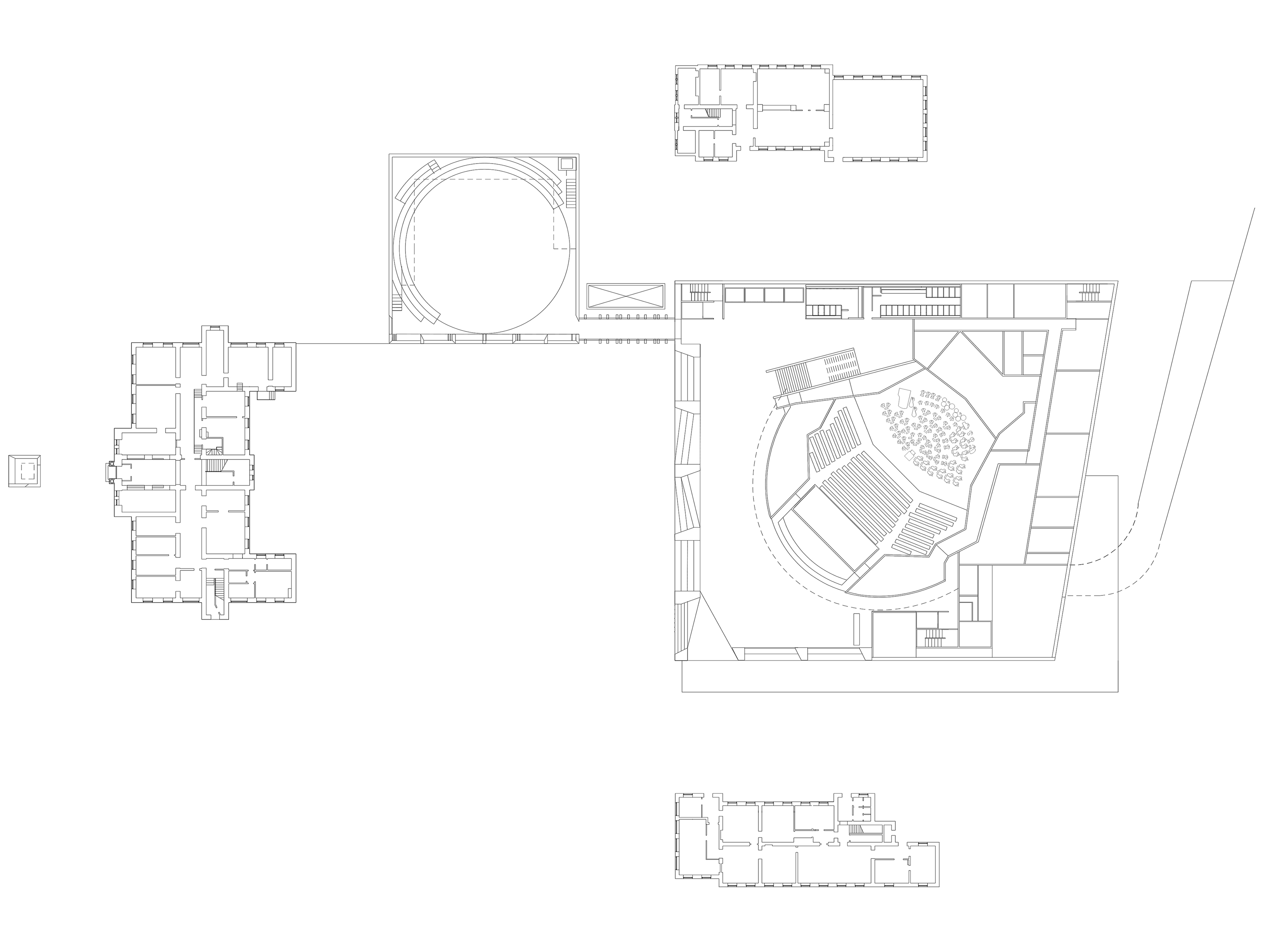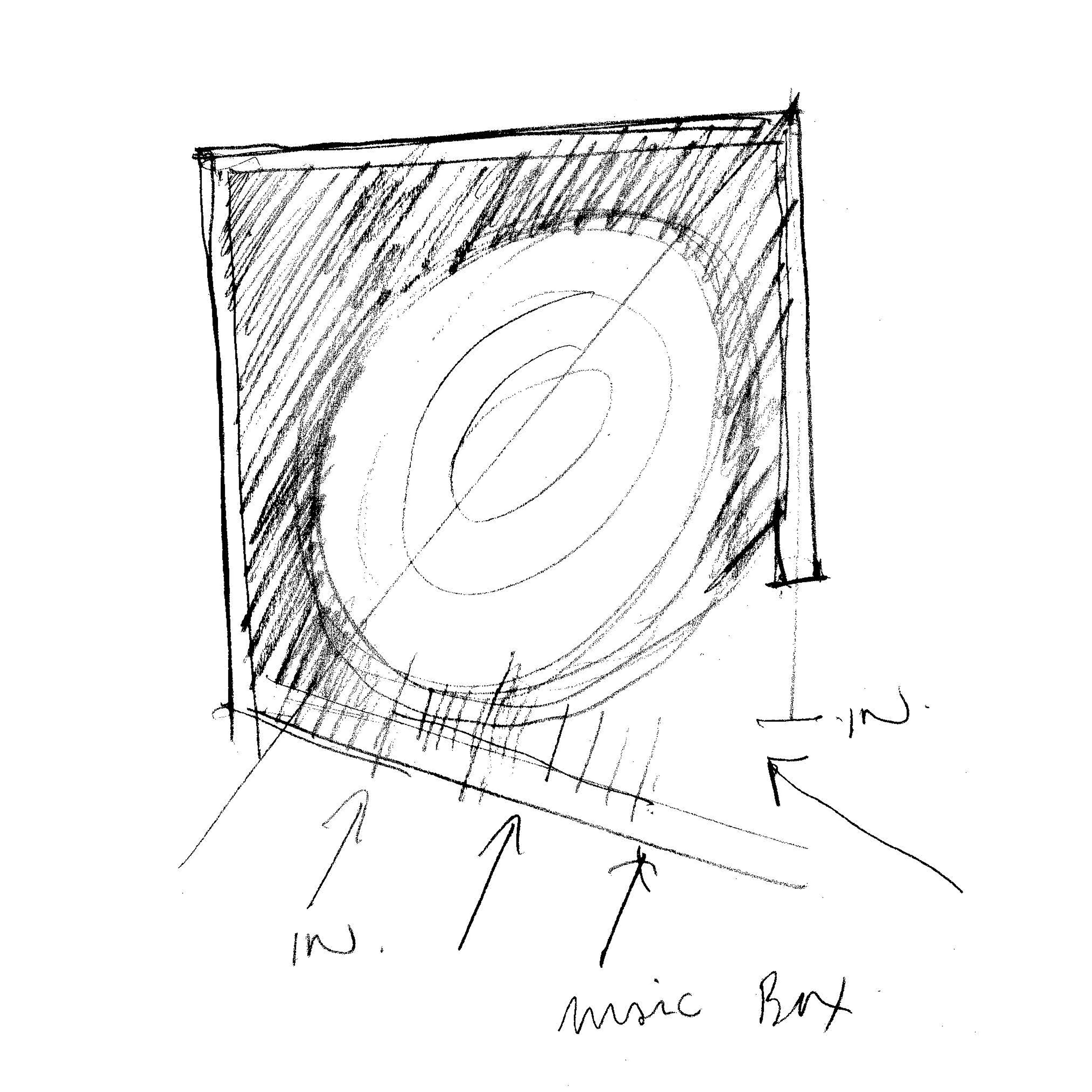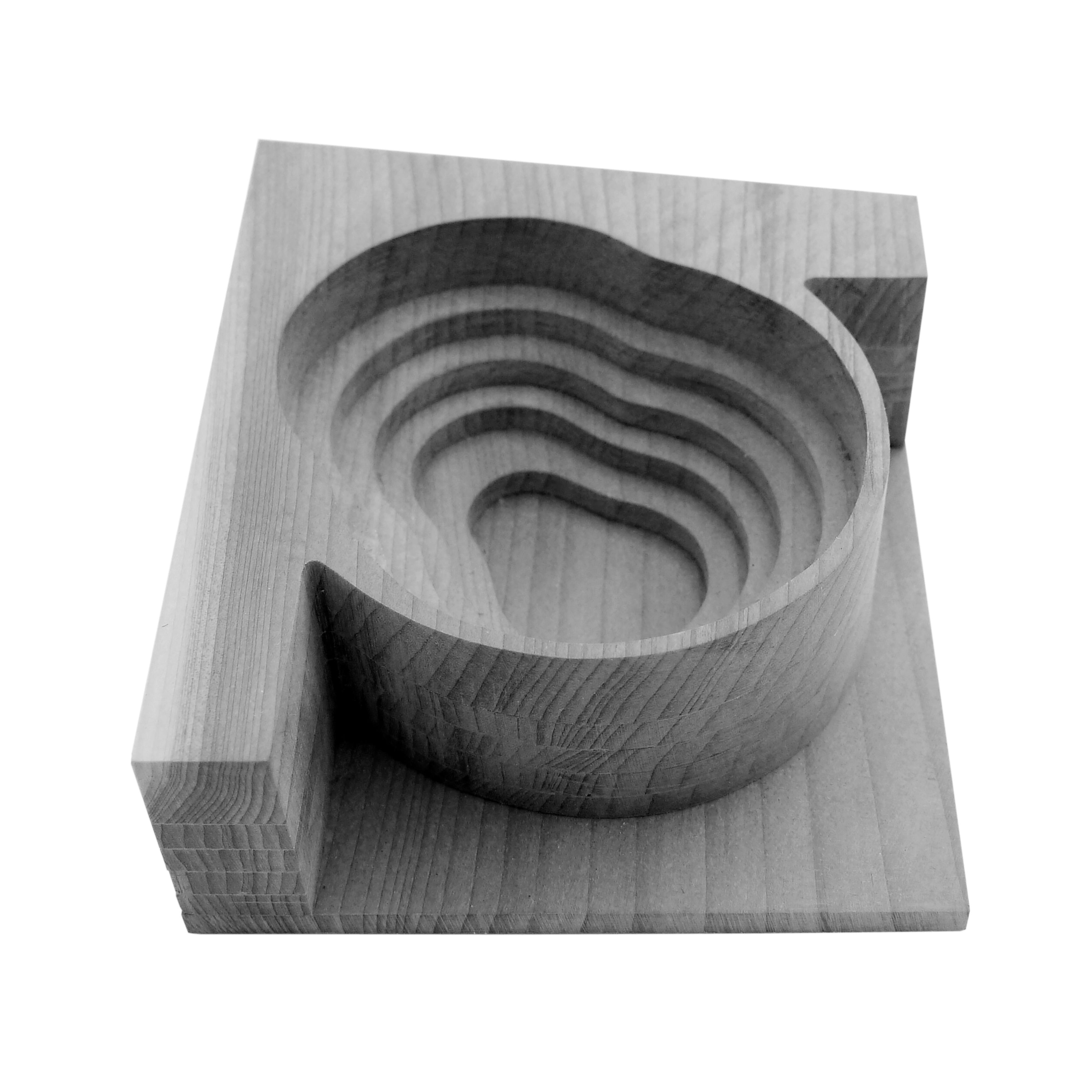Concert Hall
An open design competition for the Sinfonia Varsonica, to create a concert hall and recital rooms within an existing listed site and park.
The design intent is a response to the requirements of the Sinfonia Varsonica to form a dialogue with the five existing buildings of the Veterinary Institute complex. It offers a concert hall for 1800 persons, a large Orchestra recital room and restores the site’s historical context, sensitively responding to their proximity to the adjacent buildings and surroundings.
The proposal rationalises the programme into 3 single elements that harmoniously link to the existing public square and address the historic context of the site:
Ticket booth
Recital Hall
Concert hall
The new pavilions for the Concert Hall and the Orchestra Recital Hall will face onto a central square with a proposed ‘band stand’ to form a public forum of music and an informal performance space for the Sinfonia Varsonica.
This ensemble of buildings, both new and refurbished, form around the ‘Music Box’ (the new Concert Hall), that is highly specified for perfect acoustic conditions. The practice collaborated with Ramboll Acoustic engineers and Charcoal Blue Theatre consultants to create this opportunity to offer a world class forum for the organisation.
The three new pavilions play with scale, depth and materiality. A deep wall to the south elevation of the concert hall plays rhythmically with large openings and pop out viewing boxes which address the central square and the large recital hall, offering views around the vicinity. These deep facades are complimented by the lightweight form of a band stand on the central square which breaks the verticality of the main building and lines of the loggia and covered walkways wrapping around the grounds.
The palette for the proposed buildings compliments the surrounding vernacular of the historic buildings. The proposed main facades are a pale polished concrete, whilst the main concert hall has delicate bronze frames around the large window boxes which edge the rich red pigment of the interior linings. A bronze collonade forming the loggias frame views and offer a lightness against the strong forms of the new buildings.
Model photographer: Andrew Putler
