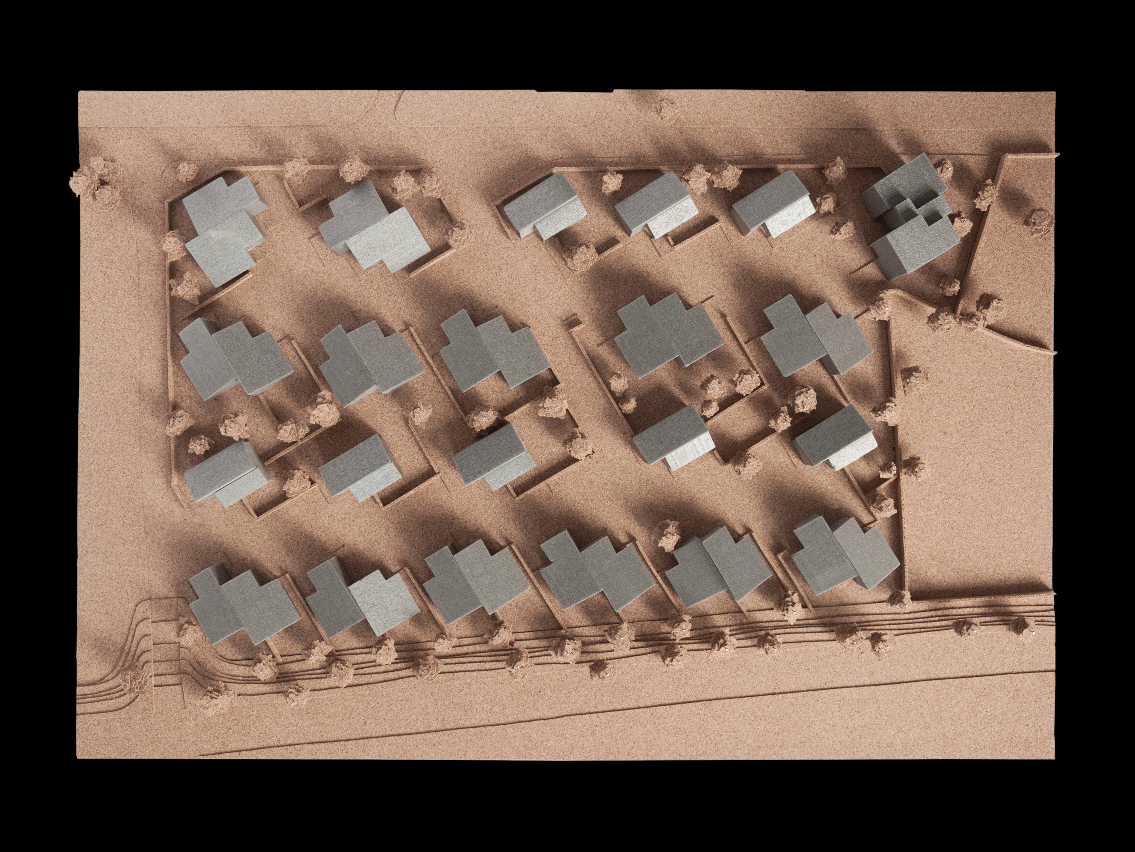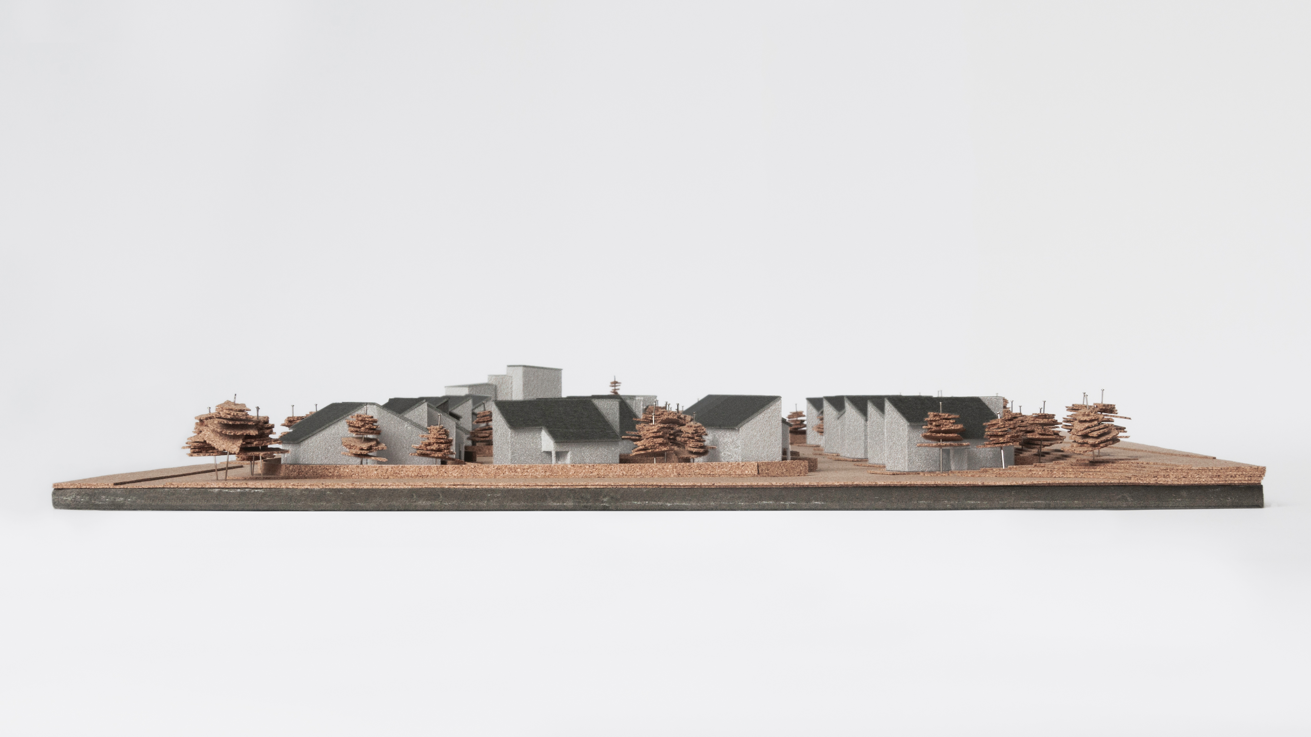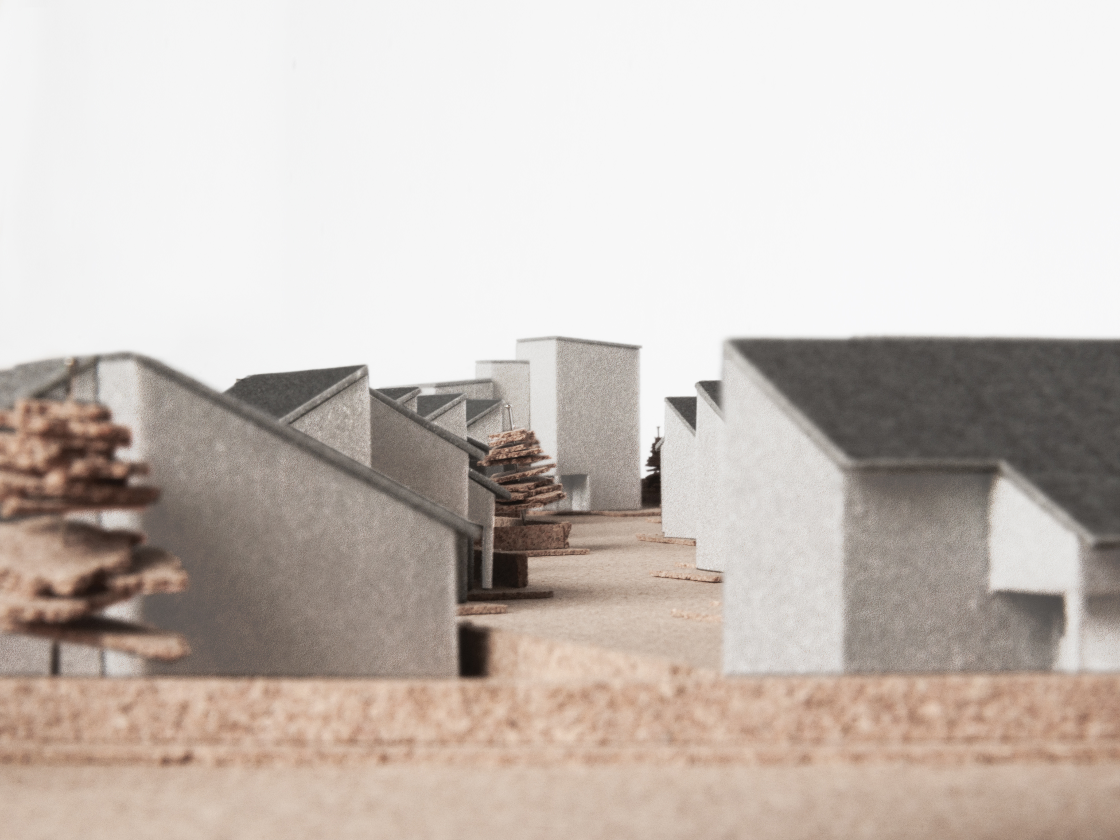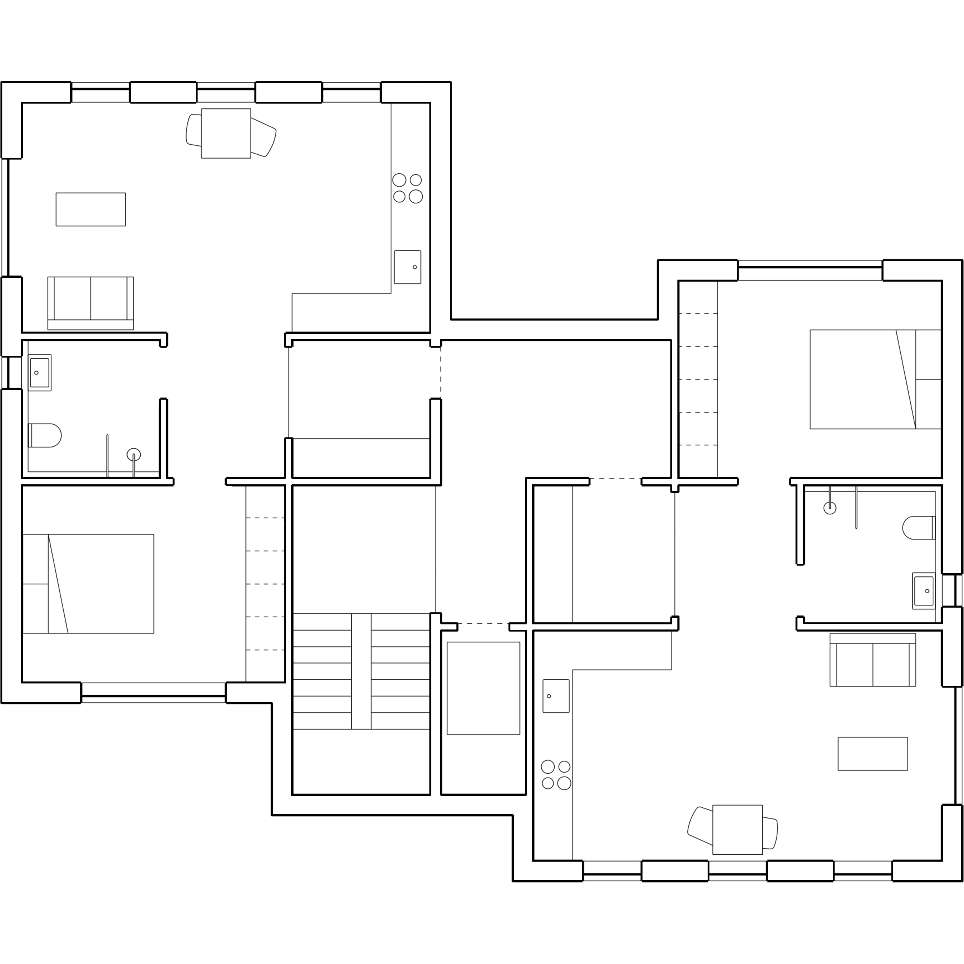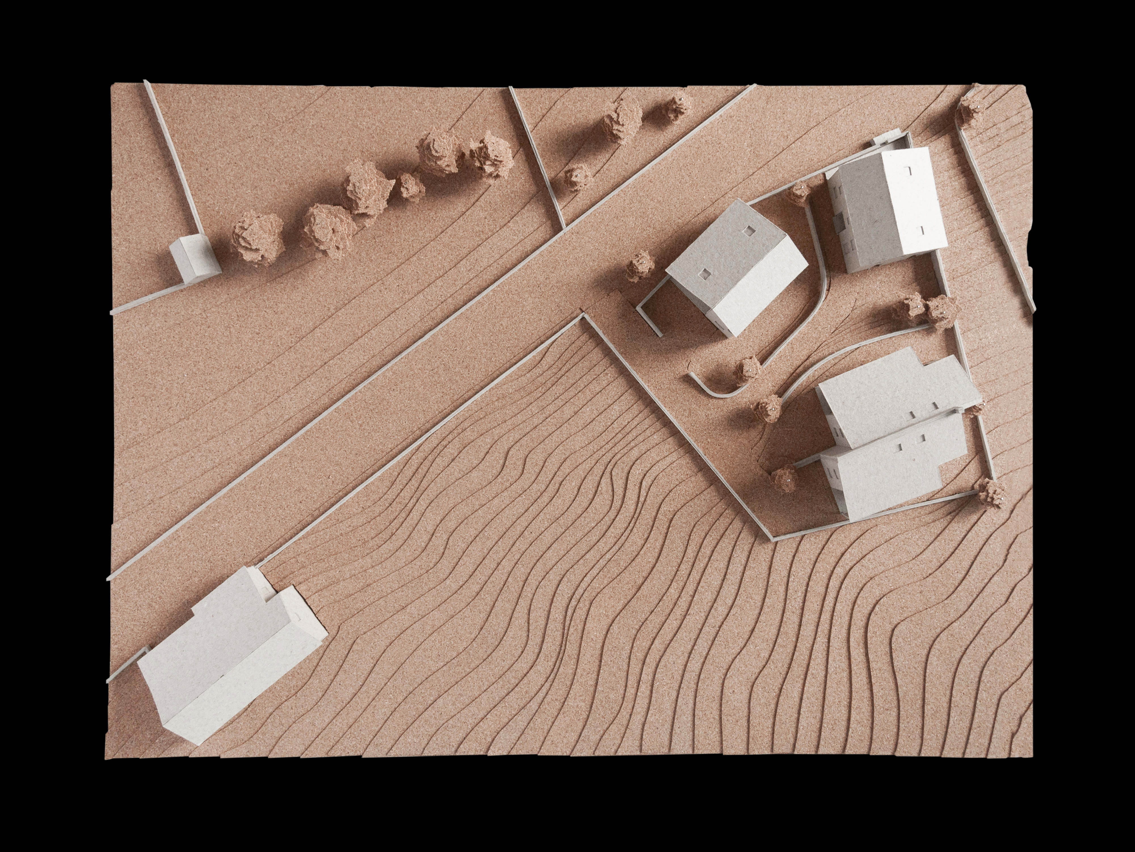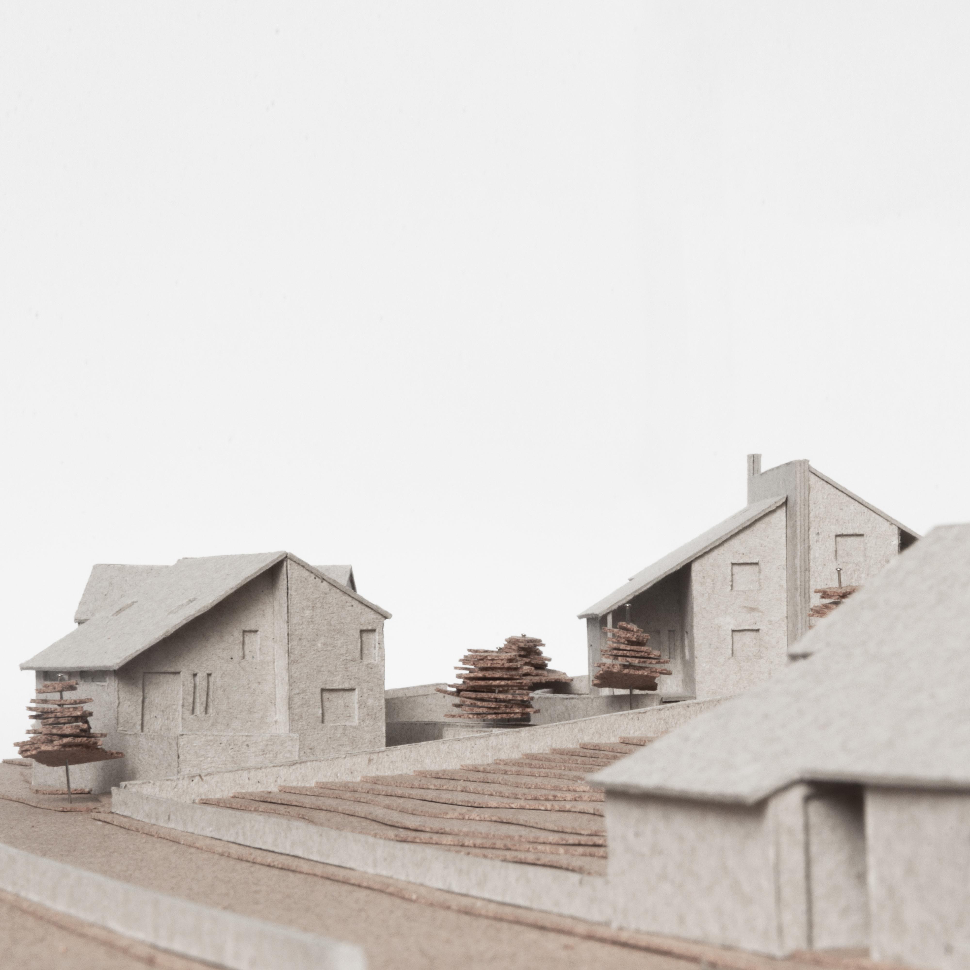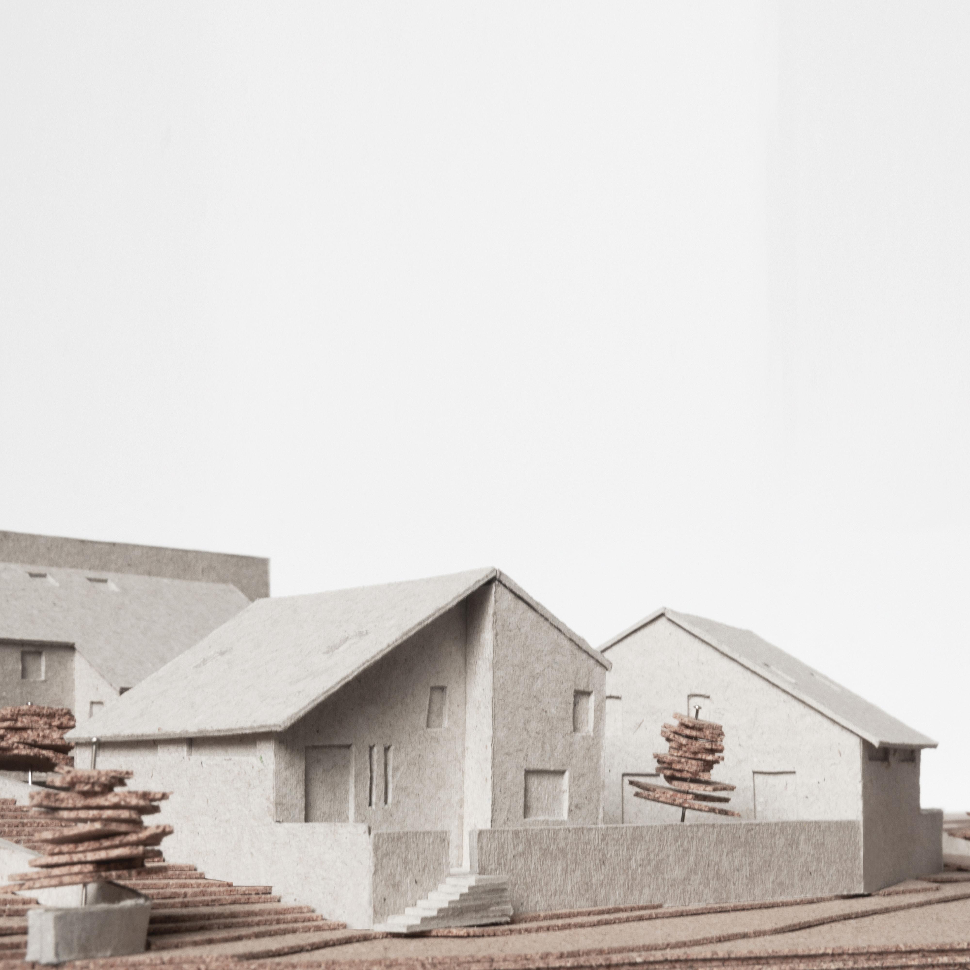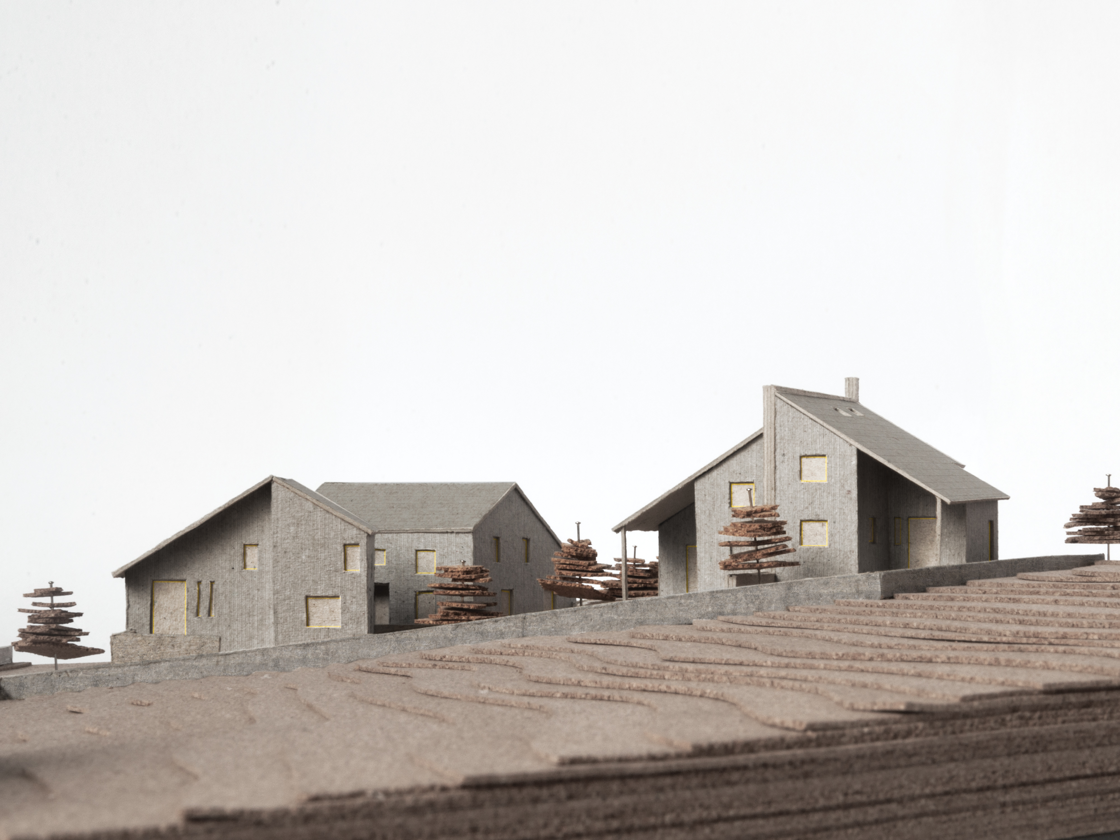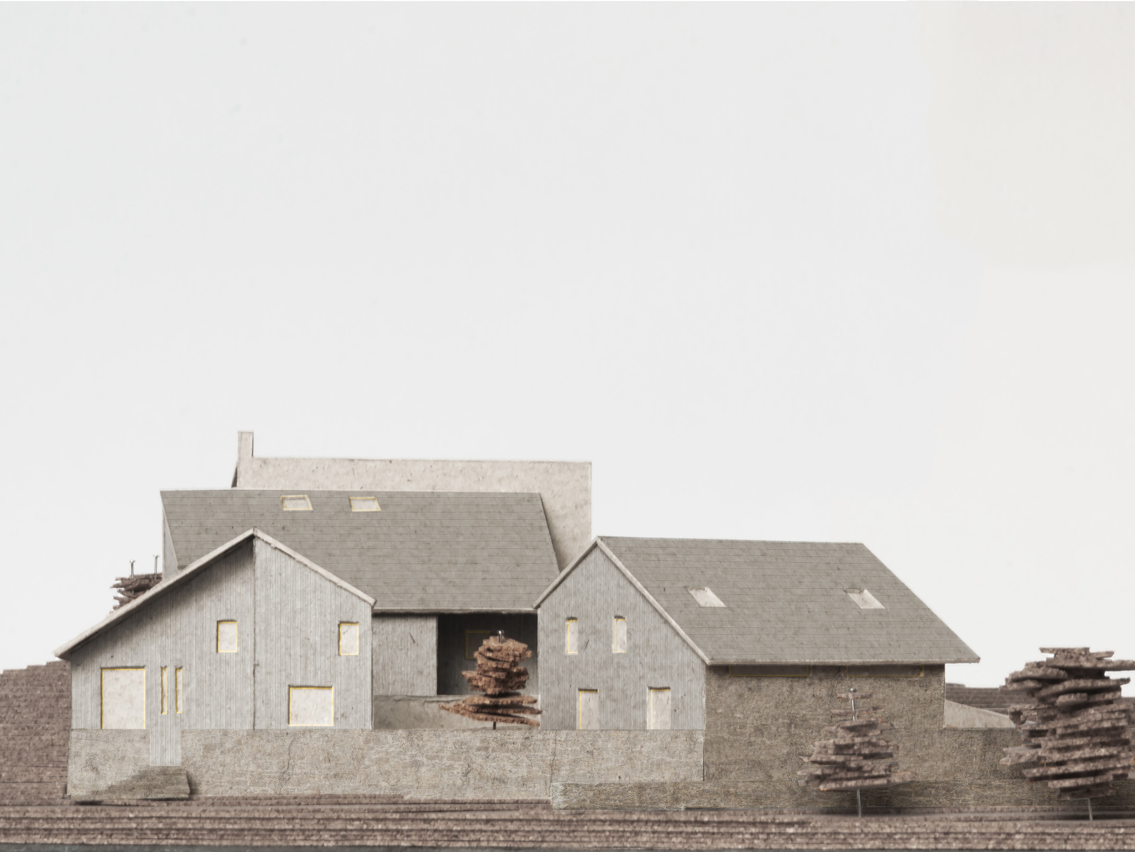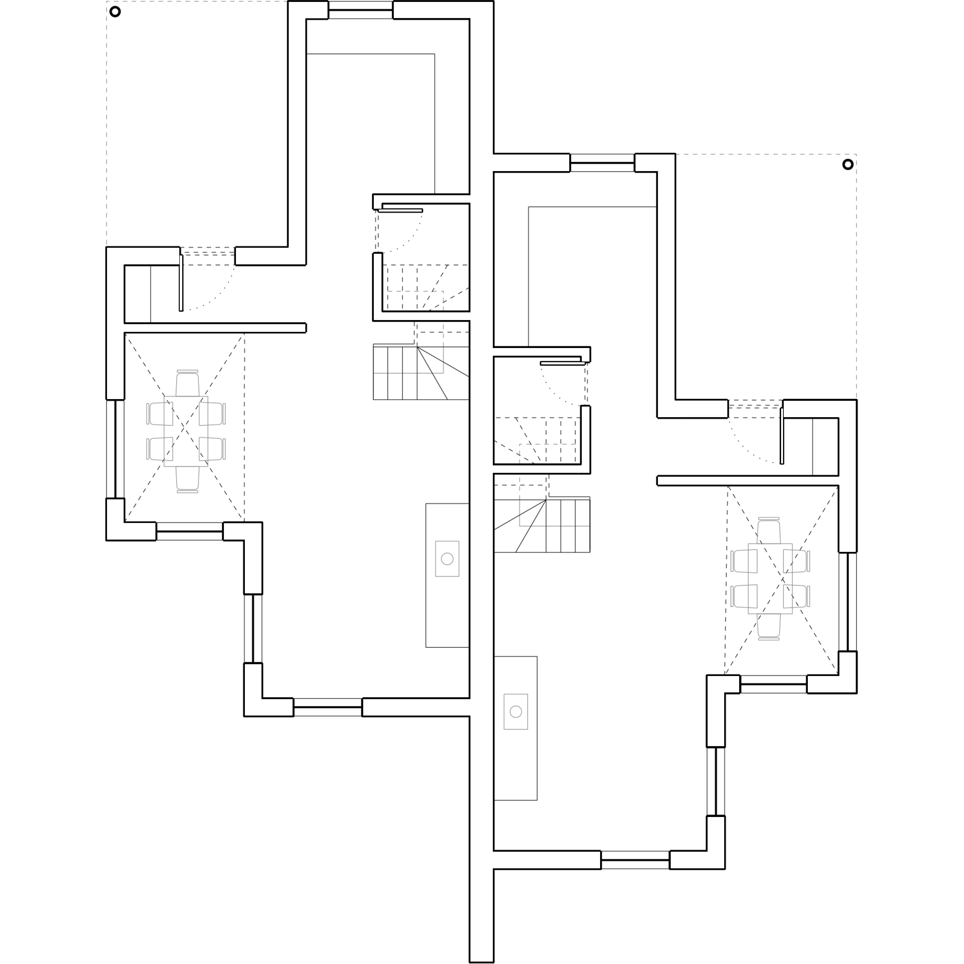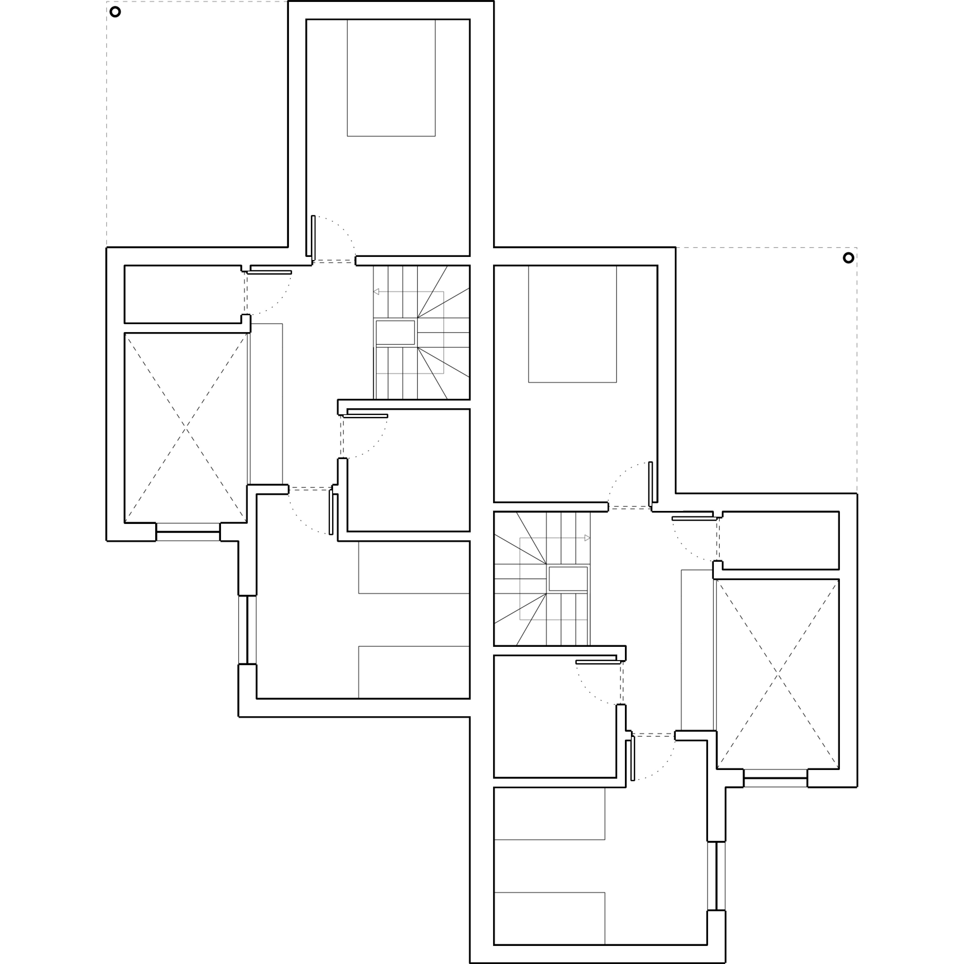Dales Flexible Housing
Burneside:
Our proposal for this new 21st Century regeneration of Burnside is to create a hamlet that responds to both the context but also will attract a younger population to this historic village. We have worked within the site boundary and have created a mix of house types but also that are flexible in the type of tenant they would attract. In order to densify the site, we have allowed for an entrance block that becomes a marker in this flat landscape.
The scheme meets the briefs requirements of 3, 2- and 1-bedroom houses and flats. It is more economic to arrange 5-6 of the apartments in a three or four storey tower that was inspired by Burneside Tower and acts as a gateway into the new hamlet and mediates between the civic high street and the residential development. In order to densify the site, and to offer a more dynamic mix of accommodation we have allowed for 6 x 1 bedroom flats in this gate house with an accessible apartment on Ground floor and a Public space which could become a Co-working Space to allow residents to work from home to offer greater flexibility. This could also become a new community space or creche if there is a demand for younger families, allowing parents to work near home.
We have created entrances into the estate from Holme Houses and Sharps Lane. There is pedestrian access through the gateway arch to the base of the tower and also a new pedestrian path to the train station platform. We have proposed a series of natural local drystone walls to external edges and gardens with new planting of trees and green lawns. We see the surface of the street and pavement being of the same material using a self binding aggregate supplied by the local quarry. This will help to slow traffic down and form a more spacious and harmonious environment for the houses and the community to feel less territorial around property lines. Car parking spaces are next to the entrance of each house and there is additional car parking within each cul-de-sac.
We are proposing simple material palette of a textured white render with a concrete base. The houses will be constructed of blockwork with structural timber will form the roofs with a dark grey roof tiles. We are proposing a cavity wall with Cellulose insulation which is recycled paper, which is a sustainable approach and has a higher fire resistance than most fibreglass insulation and will perform well to meet excellent U Values.
Horton-In-Ribblesdale:
Our inspiration for the 4 houses on the edge of Horton-in-Ribblesdale was the form of the barn and the agricultural steadings that surround the site. This local vernacular is very much inherent in this beautiful countryside setting, the notion of catslide roofs that perch on the dry-stone wall and mediate entrances to animal shelters and hay lofts.
We have retained the slope to the site by stepping the houses into this bank. The two 3 bedrooms houses like the barn further the B4679 so these three forms, similar in scale read together. They both form an edge to the site and we have used the language of the dry stone wall as a basis for the proposed palette. The proposal offers a new road being formed to the north of the site which leads into the cul-de-sac around which the four houses sit. This new entrance road could be extended as the development grows and form the main route as the development grows. We have pulled back the wall at the entrance for greater visability onto the B4679. We would position the incoming services and connections for waste at this entrance.
The three-bedroom house offer a workspace connected to the kitchen through a “Jack and Jill” WC utility room. The workspace has a separate entrance which is accessible from the road without entering the private cul-de-sac. We have shown two other options on the three-bedroom house where the workspace could become a larger living area if not required or an additional double bedroom with a self-contained entrance and the “Jack and Jill EC would become a Bathroom with shower. This would allow the house to be adapted for a “Granny Flat” or as additional income for AirB+B. The floor areas meet the requirement of the Housing Standards and we have created a loftiness to the living space which is double height towards the centre of the plan. Both three-bedroom houses have space for 2 car parking spaces and a south facing garden.
The two-bedroom semi-detached houses site to the west of the site on the higher ridge of the site. These share a central spine wall where all the services will be shared. The ground floor plan is accessed from a covered vestibule that could in the future be enclosed to offer an additional room. The dining area is double height and could be a workspace during the day but we have created a double height space with a work bench above the dining area making use of the hallway at the top of the stair. A large window will provide a well-lit space and to views across the fields.
The structure of the houses is a raised concrete plinth that is expressed 40cm from Ground level. The blockwork cavity structure will be insulated with external larch cladding. The external walls that perch onto the Dry stone wall of the three bedroom houses will be clad in local stone. We have proposed materials that can be achieved using local trades. Structural timber roofs will be clad in slate tiles. We are familiar with the climate of the Yorkshire so were sensitive to have materials that weather and are robust. Metal framed windows in a bright colour will unify and liven this very natural palette. Internally the blockwork will be left exposed and can in time be plastered or painted. A simple plywood floor that is varnished is specified with simple tiling to bathrooms. This offers a robust interior that has a softness and one that can be adapted during time.
