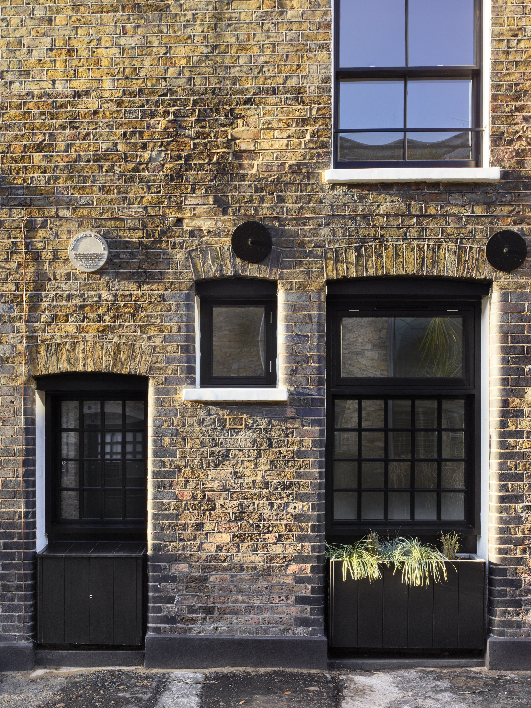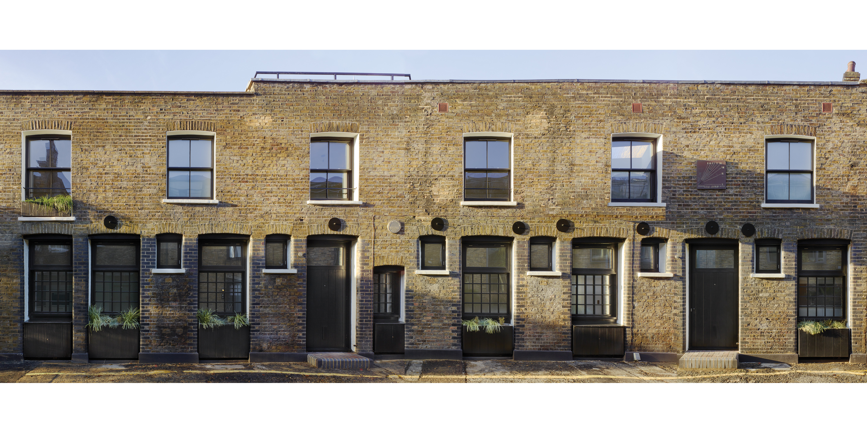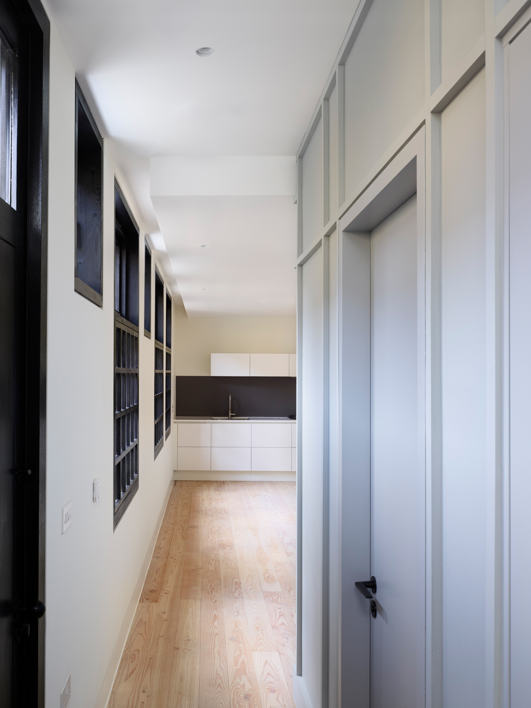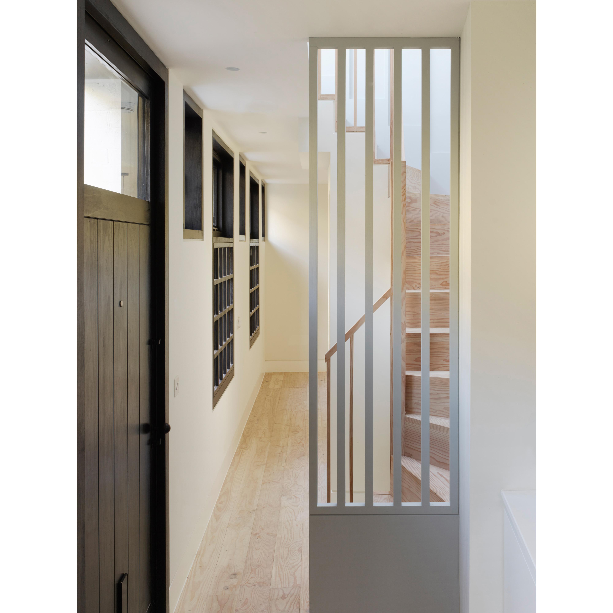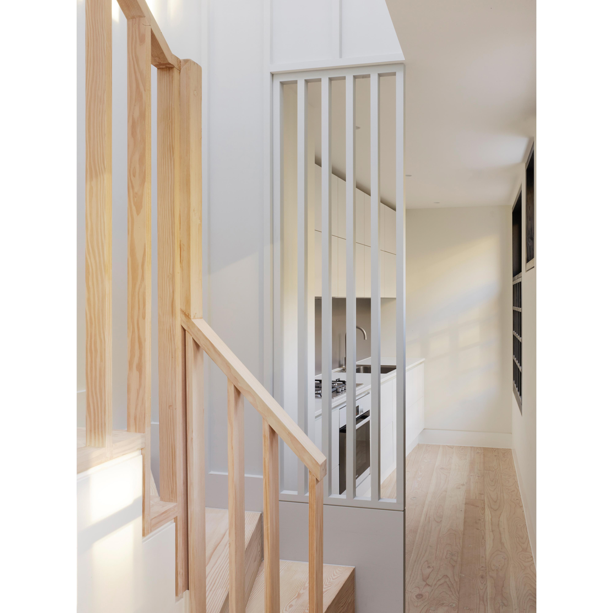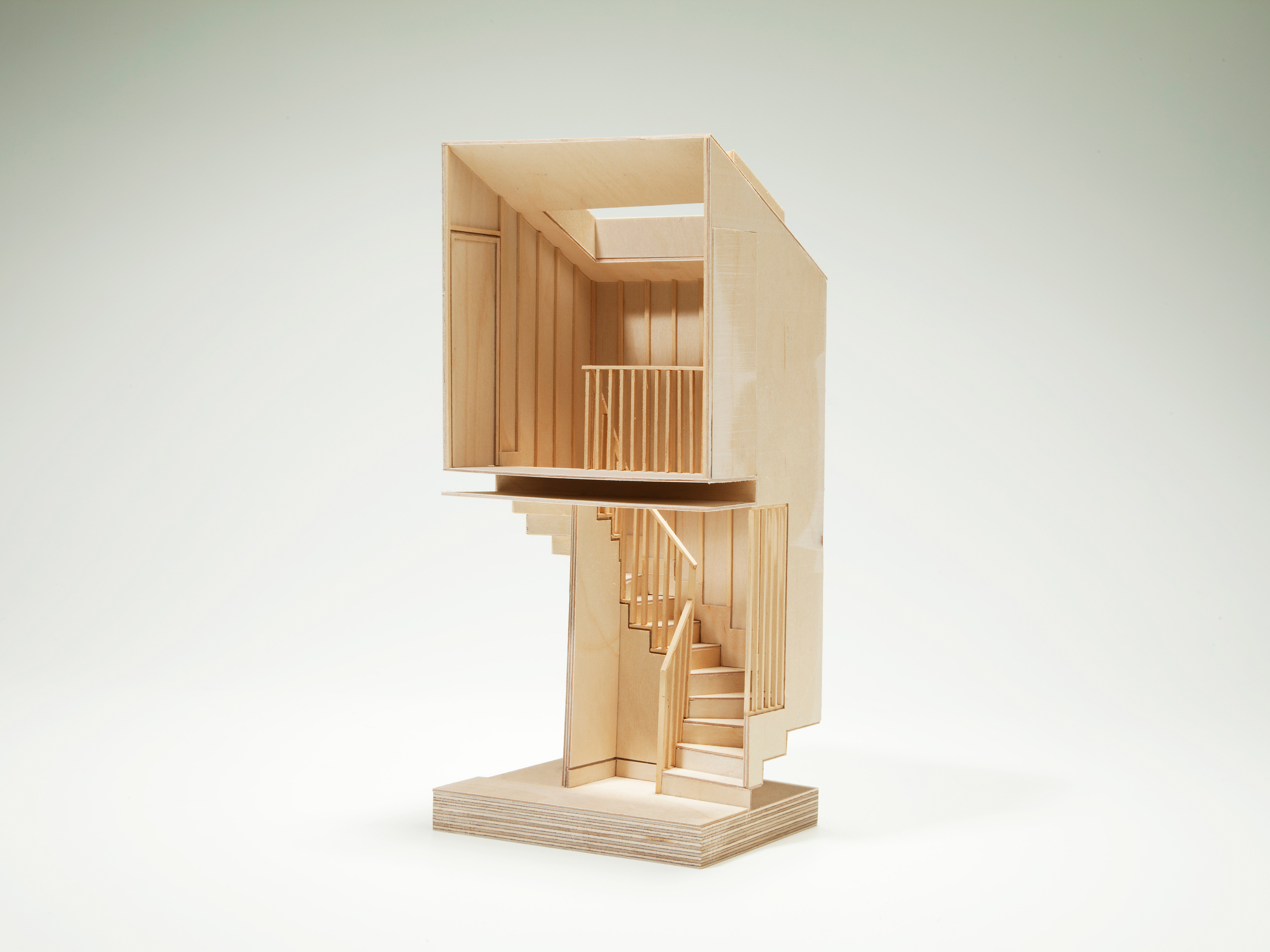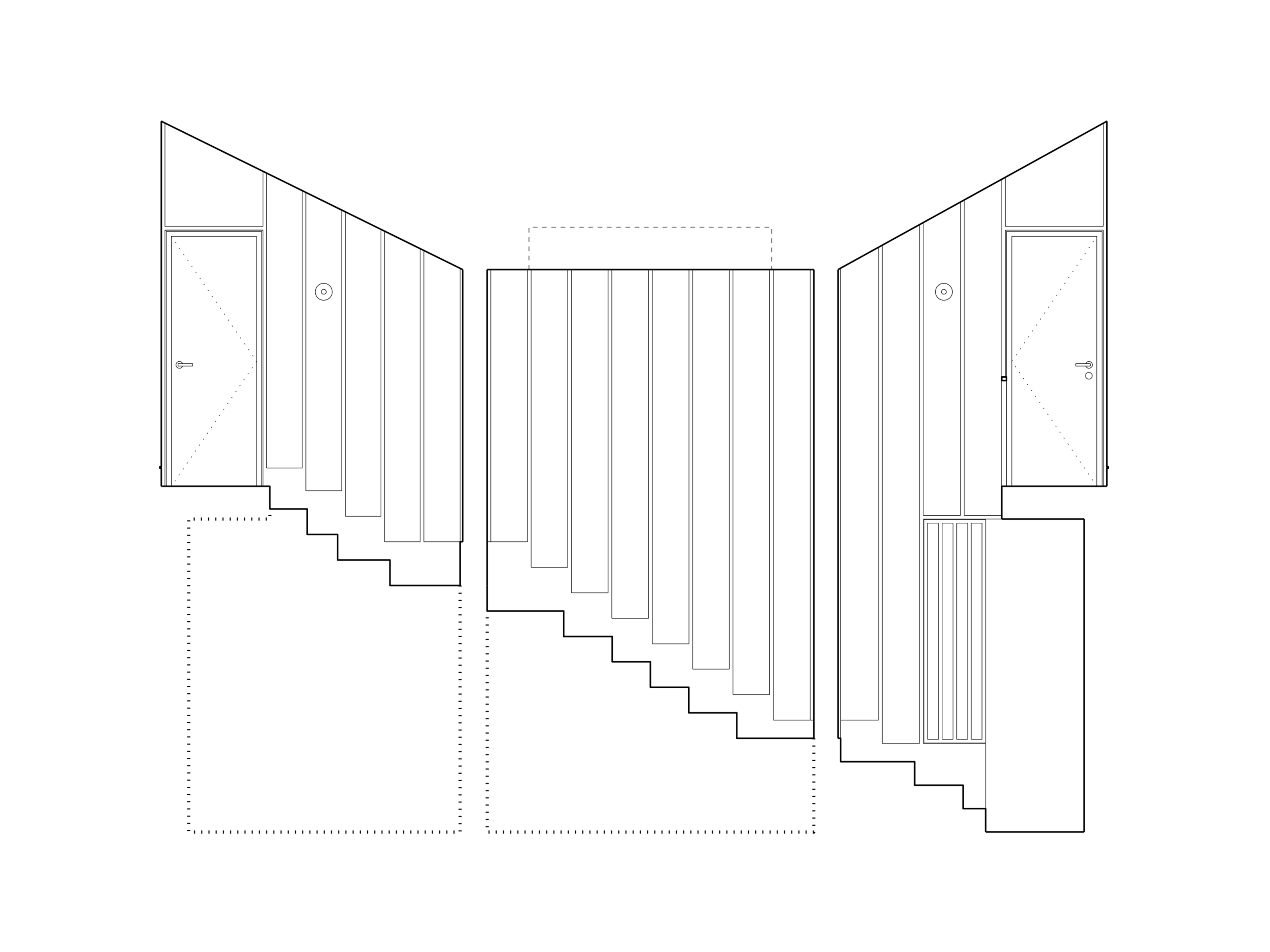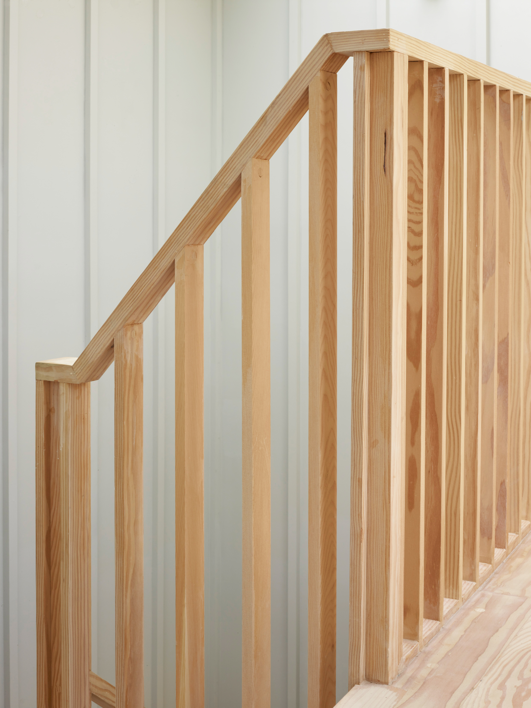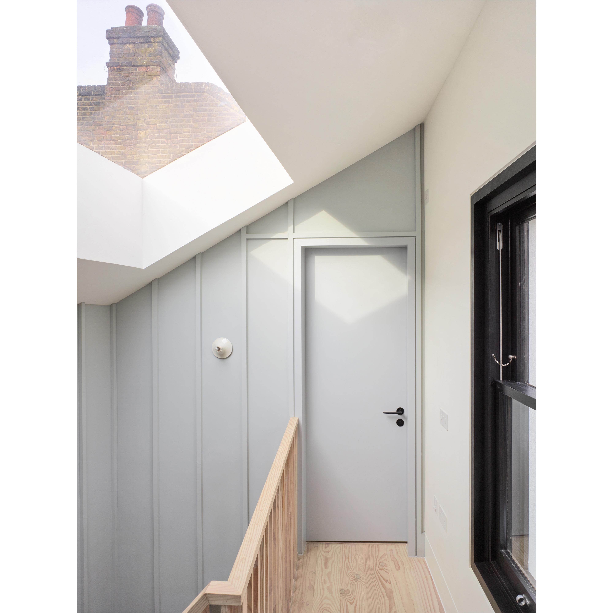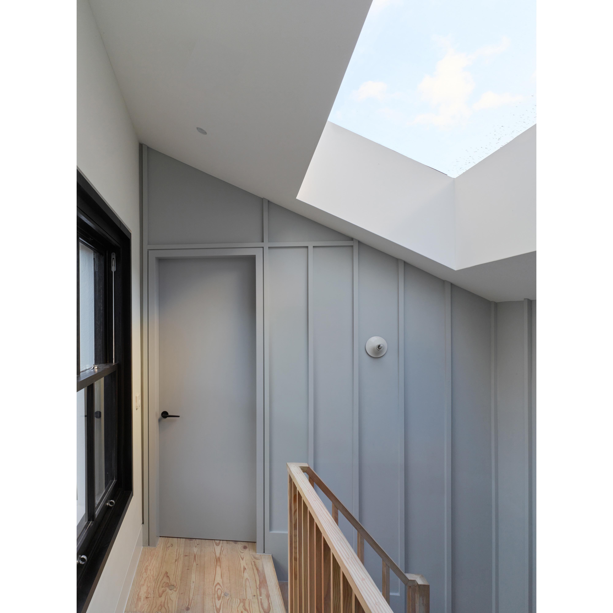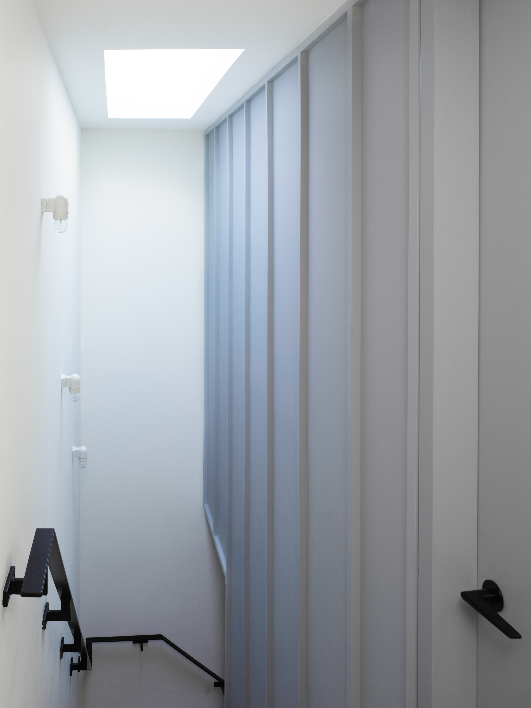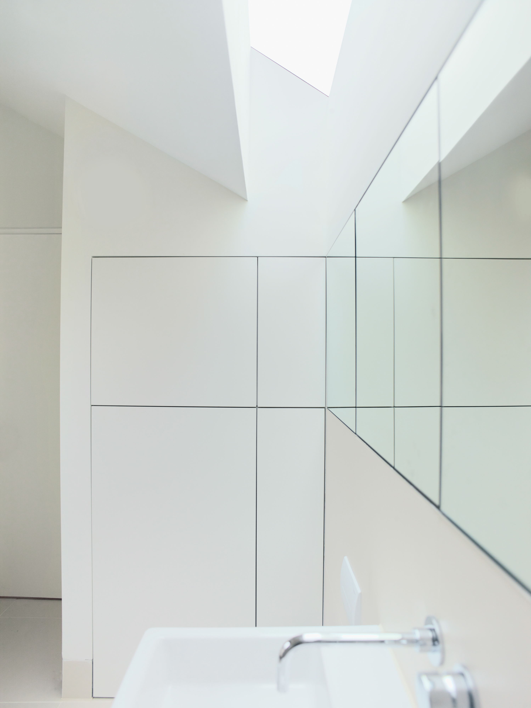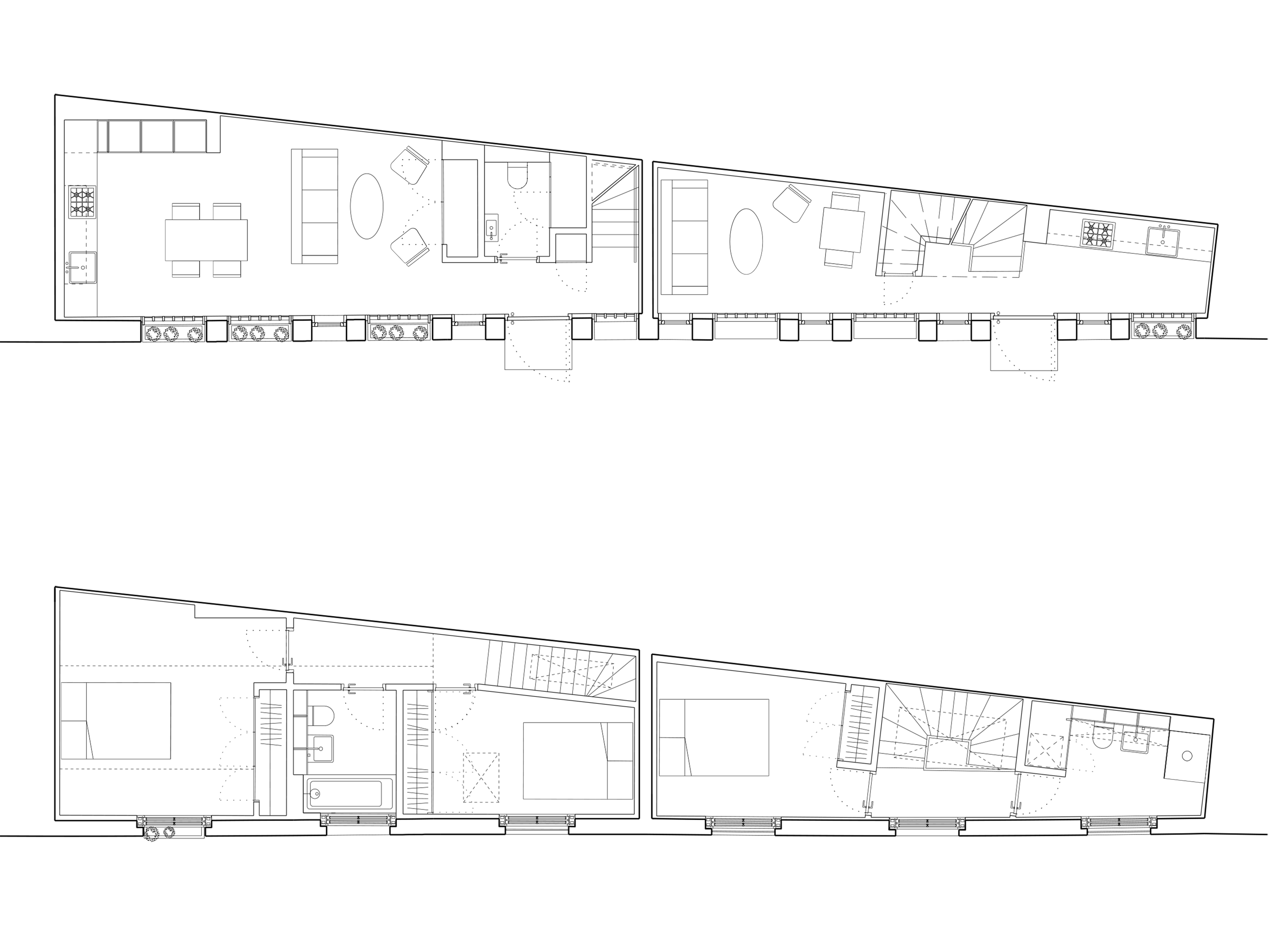Doughty Mews
Doughty Mews is a quiet residential London Mews set within the Bloomsbury Conservation Area in the London Borough of Camden. The buildings along the mews were originally stables and serving quarters located in close proximity to the more affluent properties along Doughty Street.
Goodenough College - a charitable foundation providing postgraduate accommodation in Bloomsbury - selected Roz Barr Architects following an invited competition to provide two contemporary dwellings whilst respecting the building heritage, restoring and refurbishing the existing building fabric.
The challenge of the project was to maximise light and the sense of space within a building footprint that tapered to barely 1.5m width at its narrowest point. The properties at no 19 & 20 are single fronted with no rear or side windows; as part of their original use this arrangement impeded the occupiers to overlook the more affluent properties to the rear. The existing stable doors were dilapidated and blocked most of the natural light to the interior on the ground floor. The building was in a state of disrepair; new structure was required to resolve the pronounced bowing of the front masonry wall and remedial work to the ground floor and rear masonry walls was needed to treat extensive damp and water ingress.
The proposals sought to address the issues whilst retaining the character of the properties.
Internally, the original timber structure was retained and reinforced with additional wall ties to amend the bowing brick facade. New rooflights were formed to bring light into the rear of the property making the difficult plan feel less restricted. The palette of materials was simple; panelling was used on the new joinery walls and as cladding around the new staircases. Solid oiled timber floor boards run the length of the property to give the sense of continuity across the space.
Externally, all windows were replaced with black oiled timber framed double glazed casements. The design of the windows on the ground floor reflected the three-way split of the original stable doors and incorporated planting along the base, small scale openings for added privacy at eye level and top hung casements at high level for ventilation.
Both properties were left to Goodenough College by a long time supporter and alumnus. A plaque was designed in commemoration and was cast in nickel bronze. This is mounted on the brickwork above the entrance between both properties.
