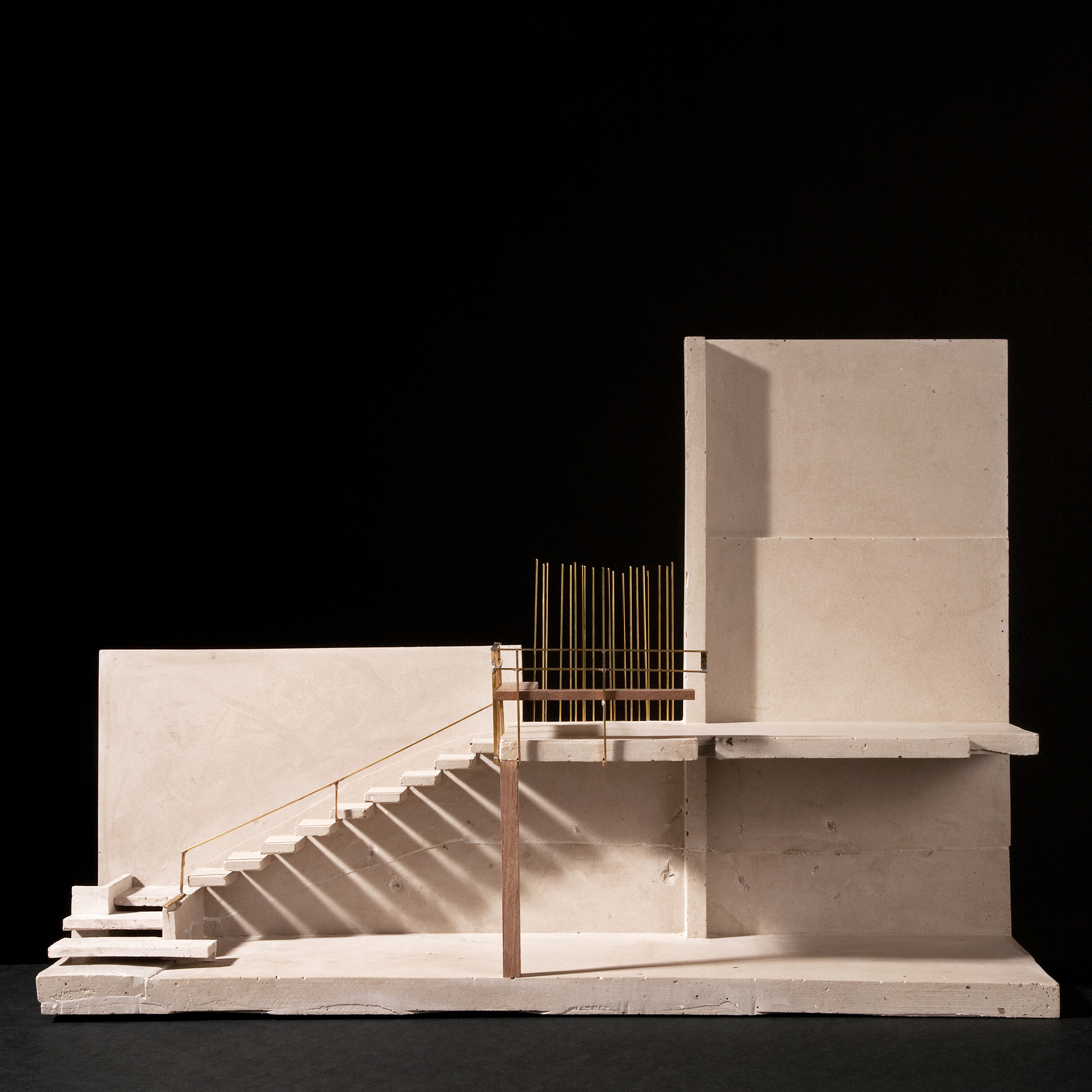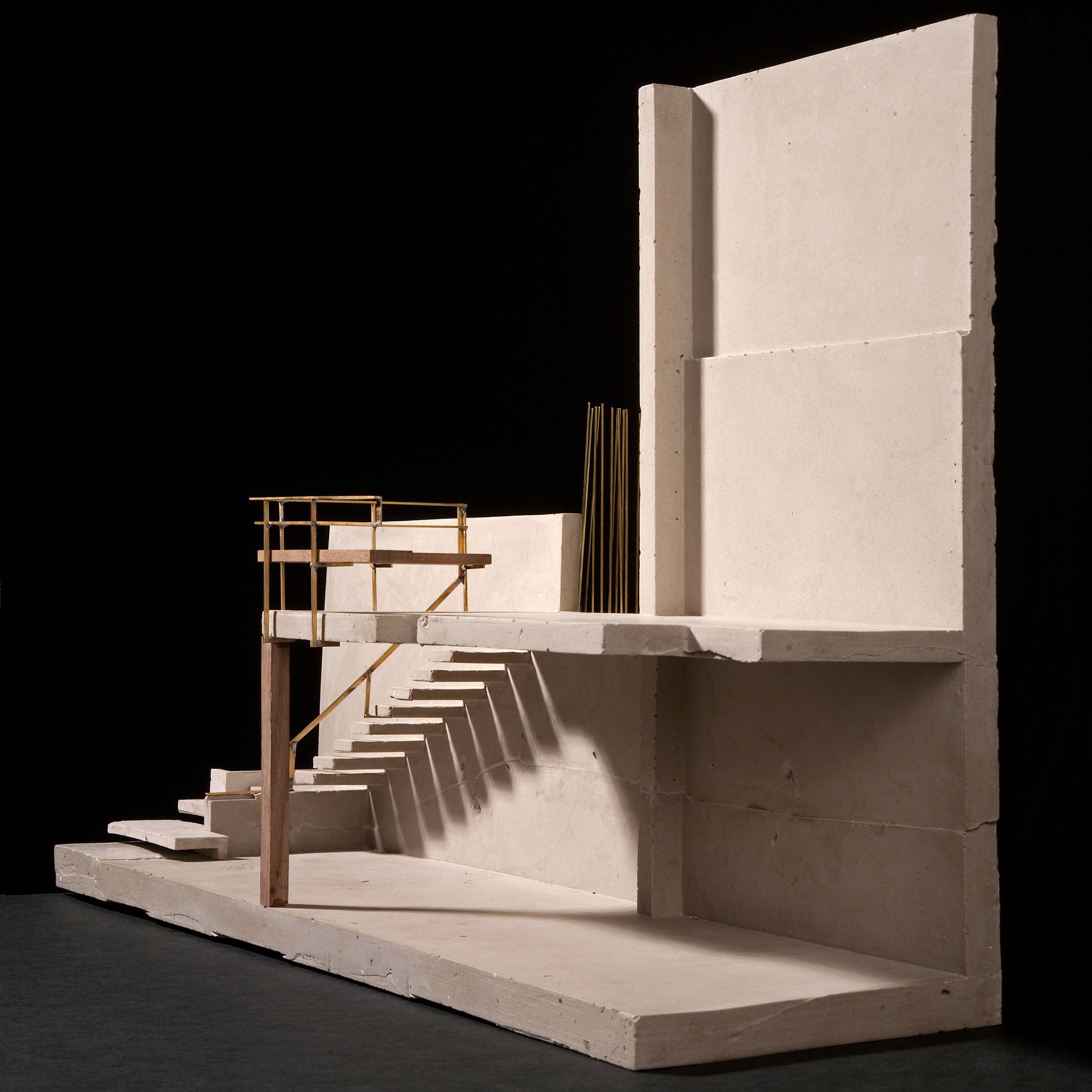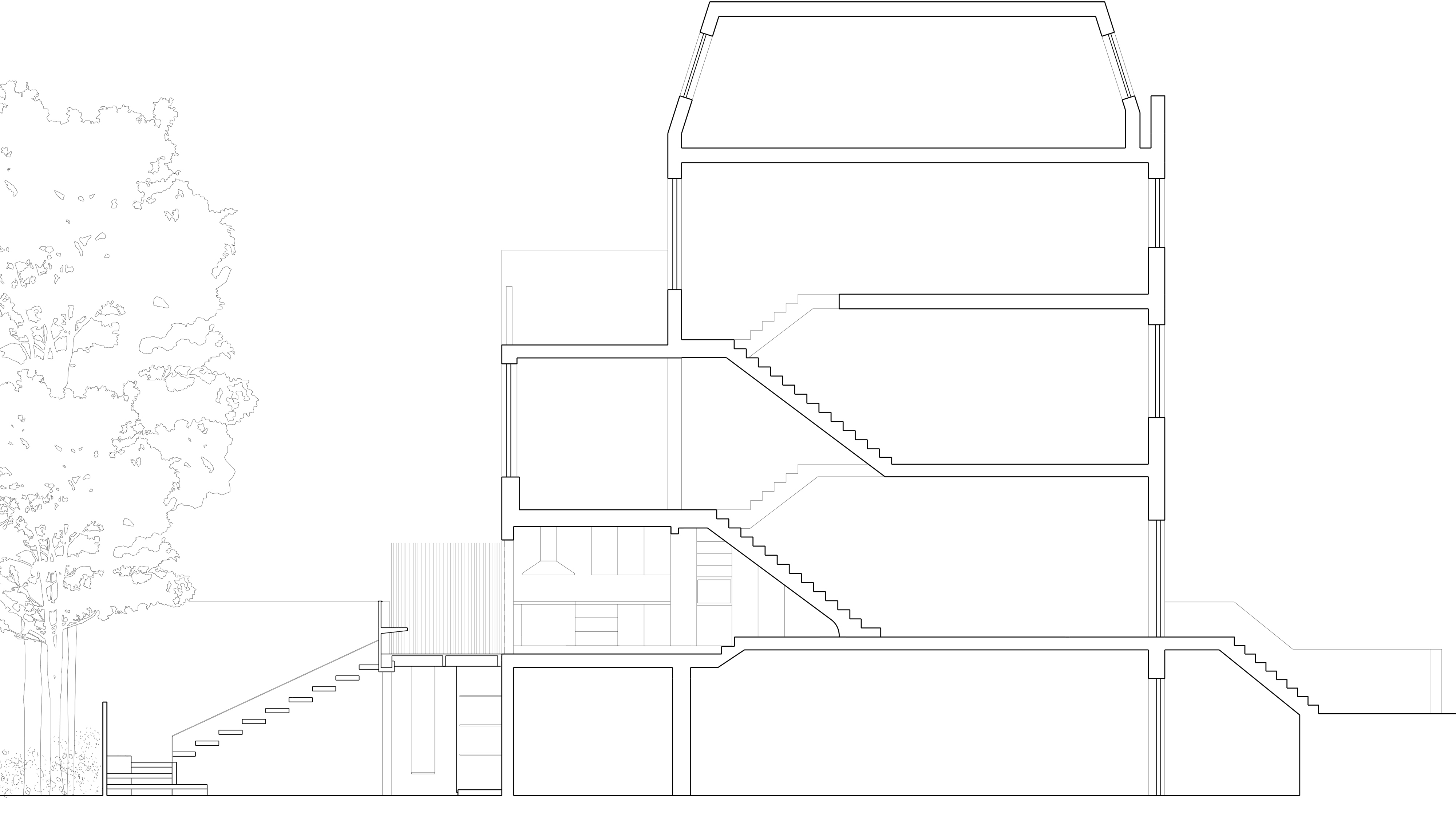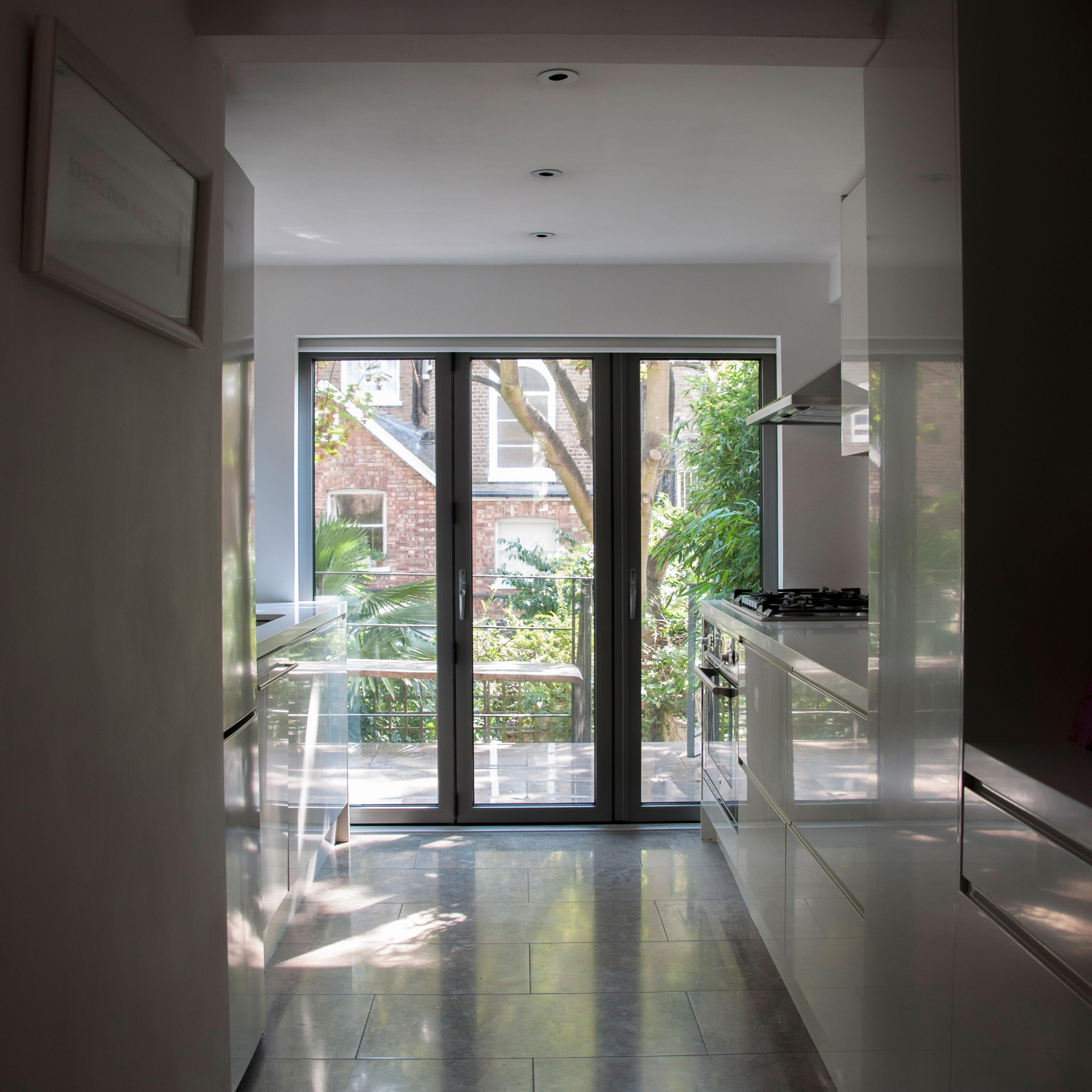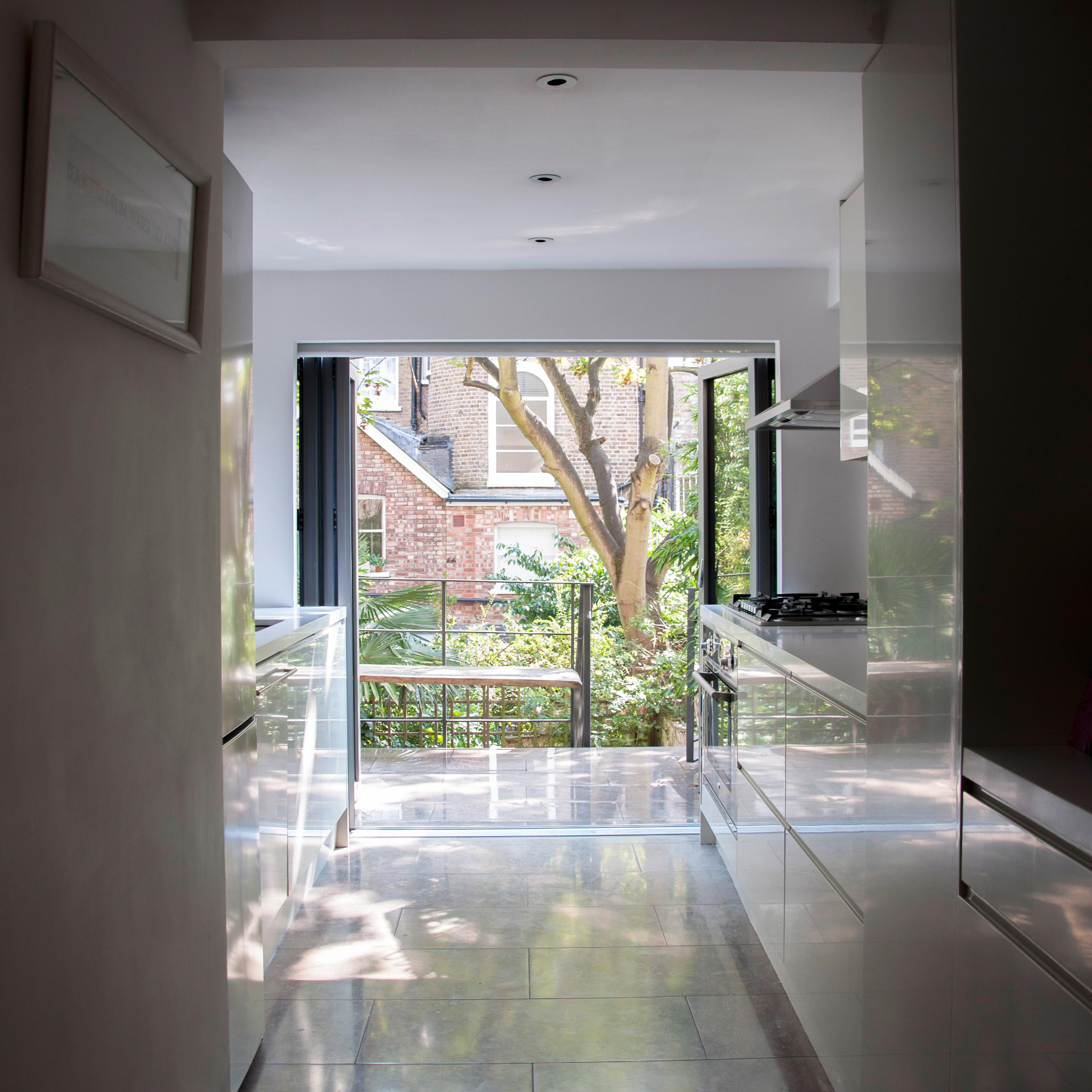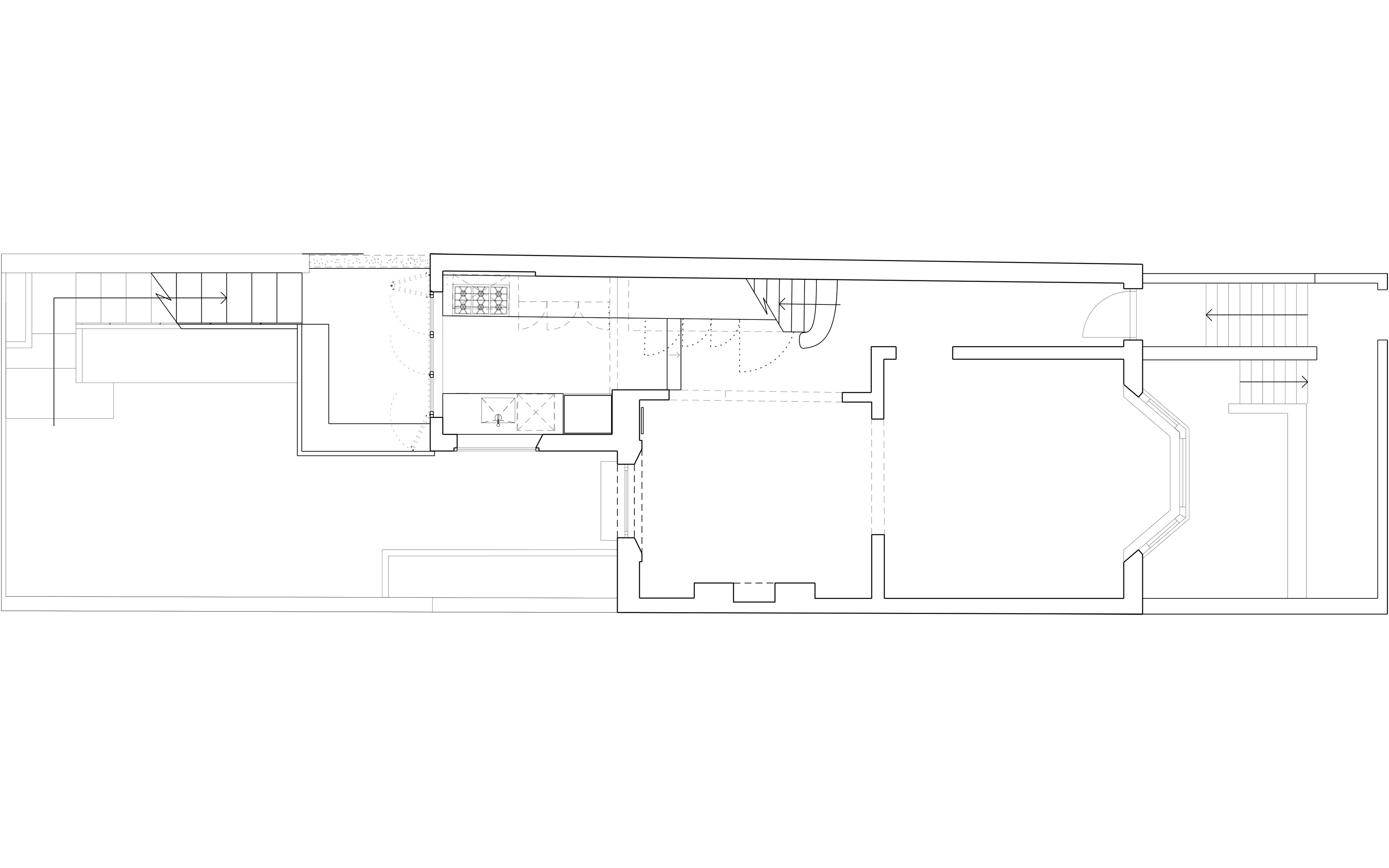Garden Room
The proposal is a two storey extension of approximately 12 sqM to the rear of the property to extend the ground floor kitchen and lower ground bedroom.
We have worked within the footprint of the existing deck at ground floor level that leads from the existing kitchen to a deck and staircase to the garden. We have considered the impact to the adjoining properties and the proposed massing and design of the extension respects both neighbouring properties and its relationship to the existing building fabric. The proposed extension will provide an adequate sized kitchen with a more considered design for a small deck and staircase that makes a neater connection between ground and the garden.
It is intended to use the existing brickwork for the extended wall with white render and large timber framed windows to increase the light to the kitchen and bedroom. The deck and staircase should feel more part of the extension and house and make the connection at garden level.
