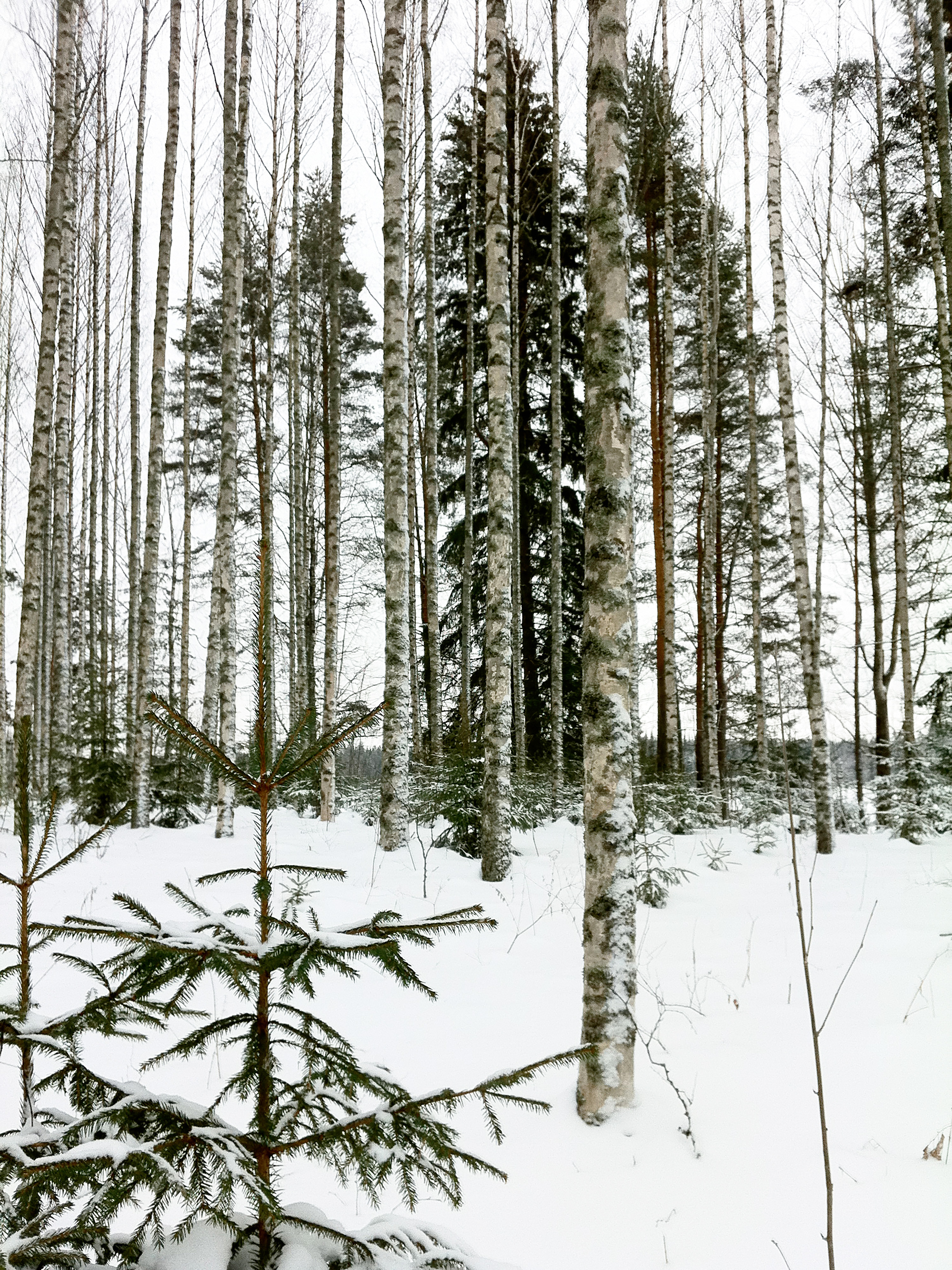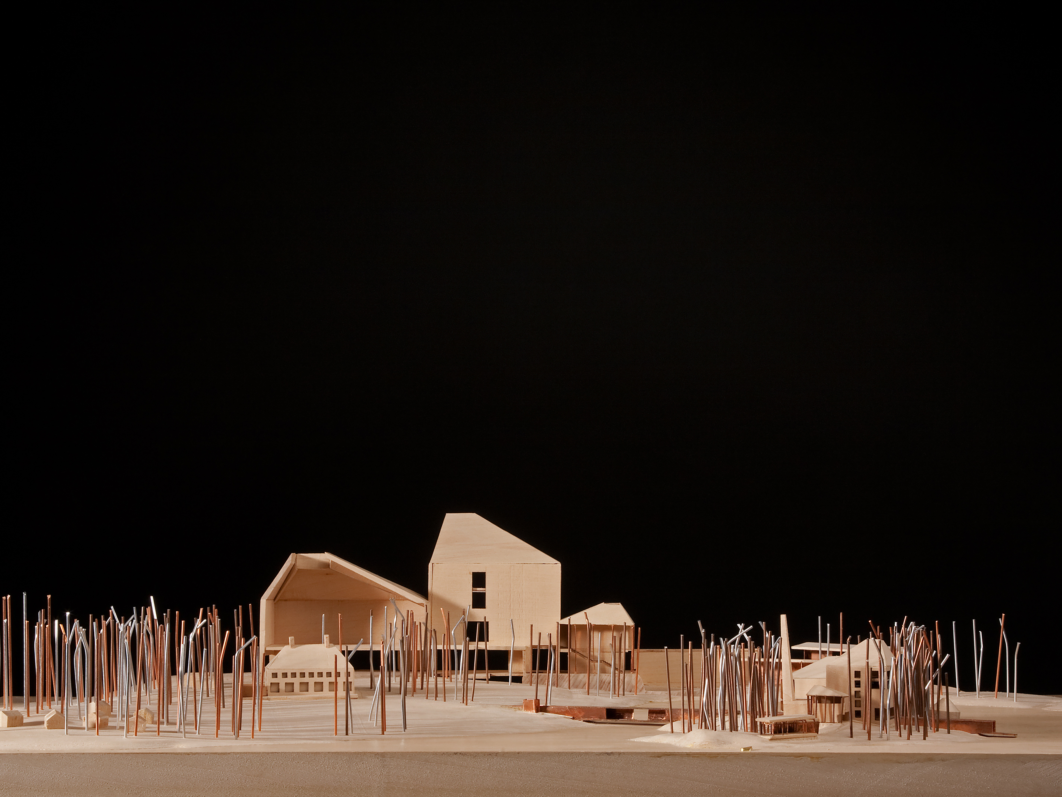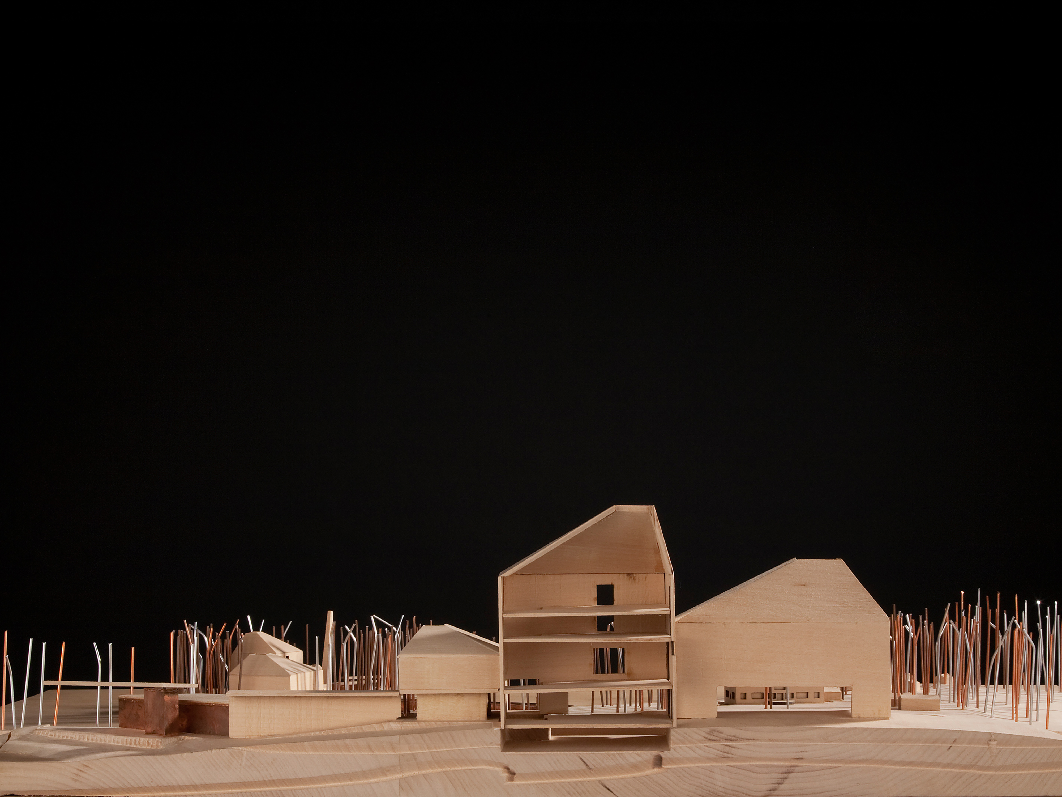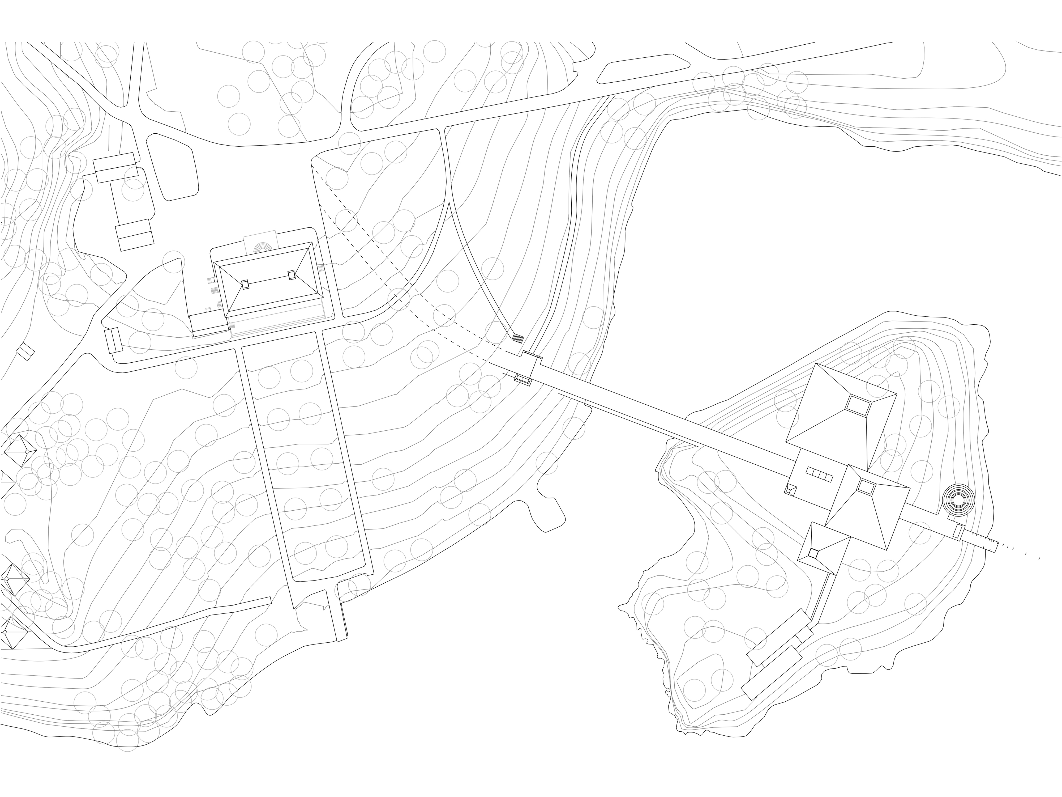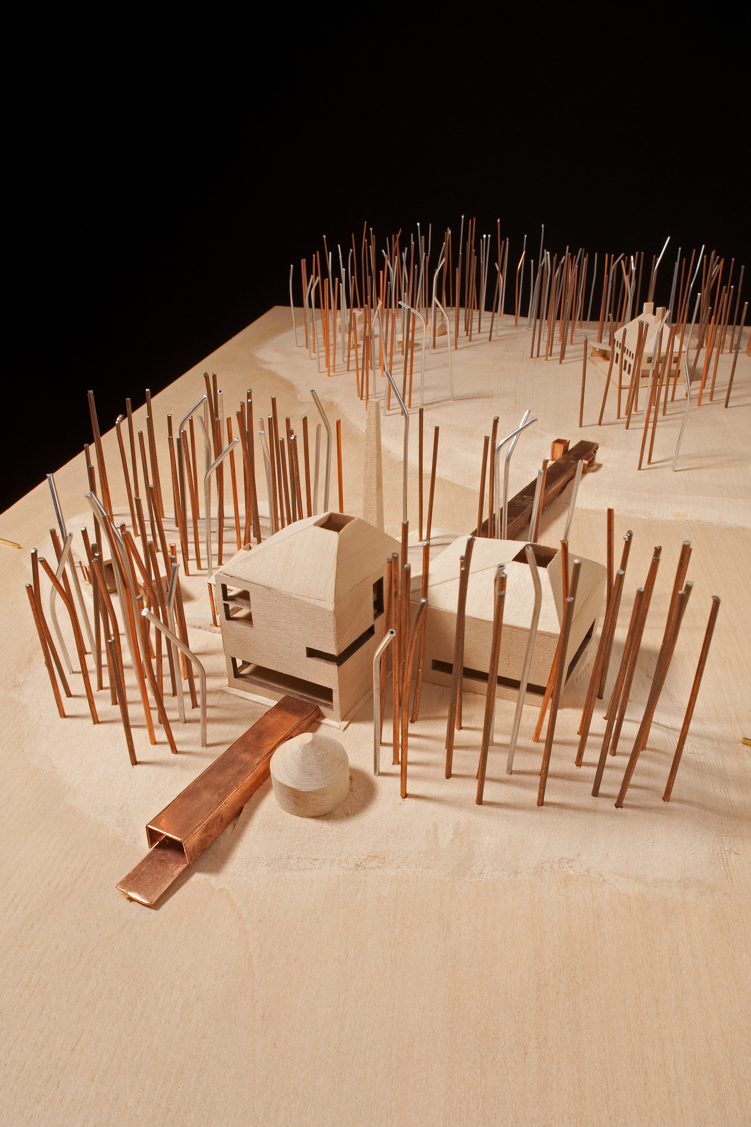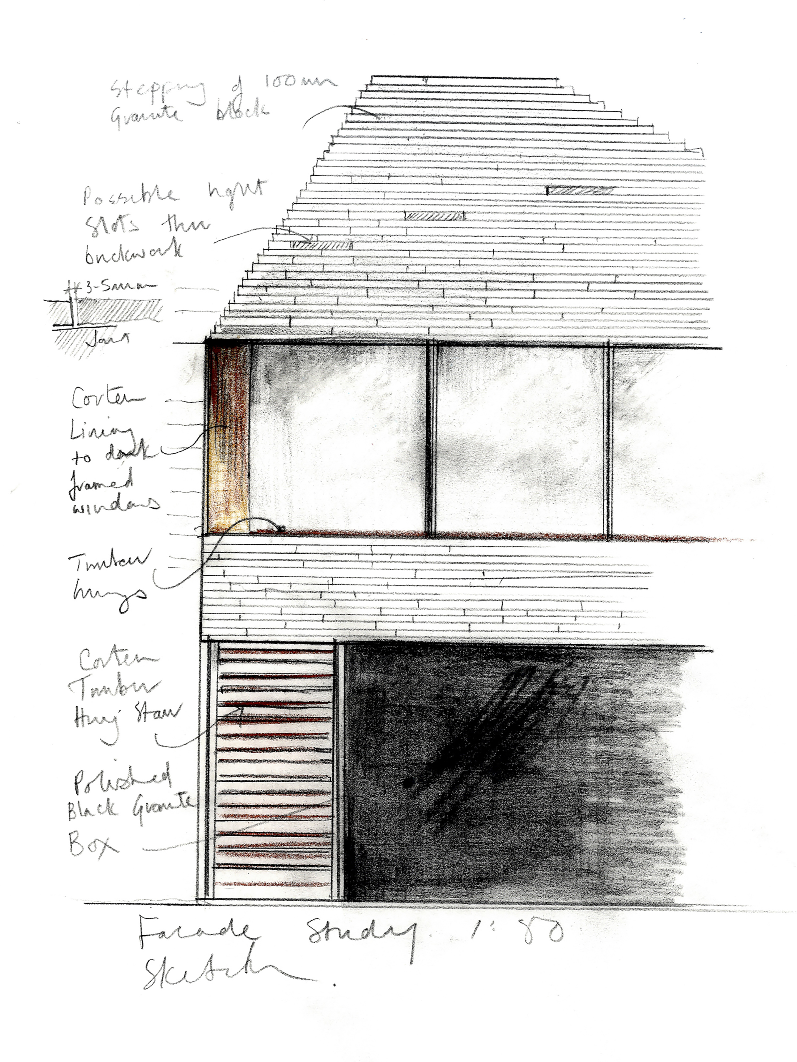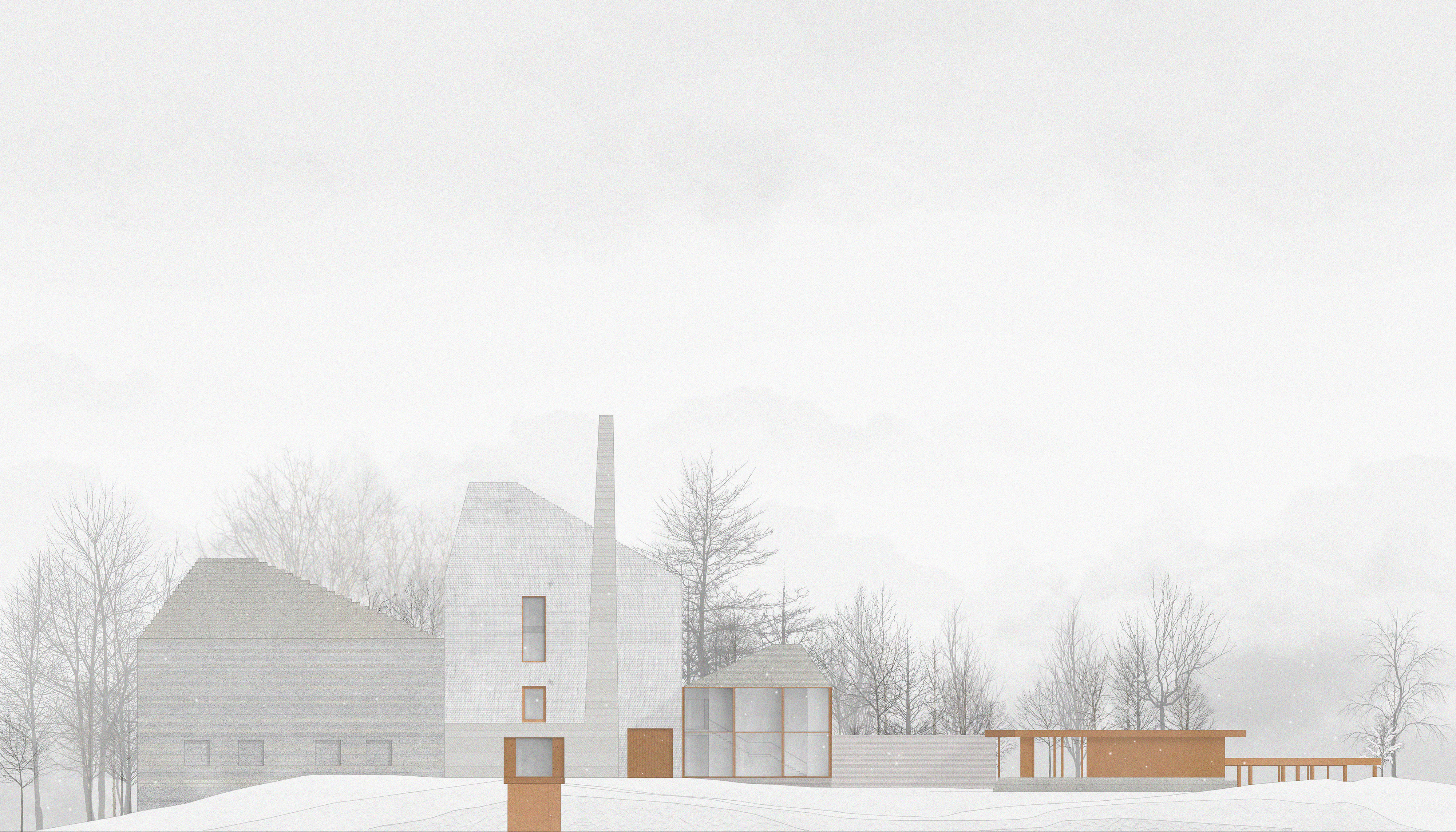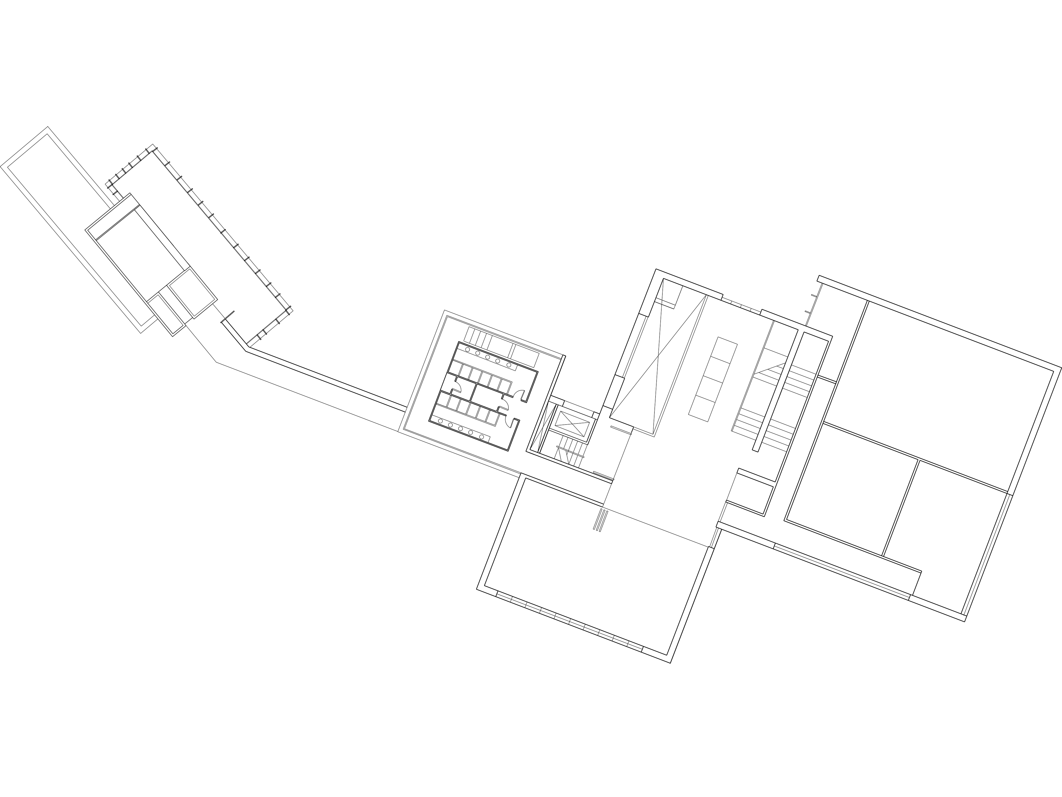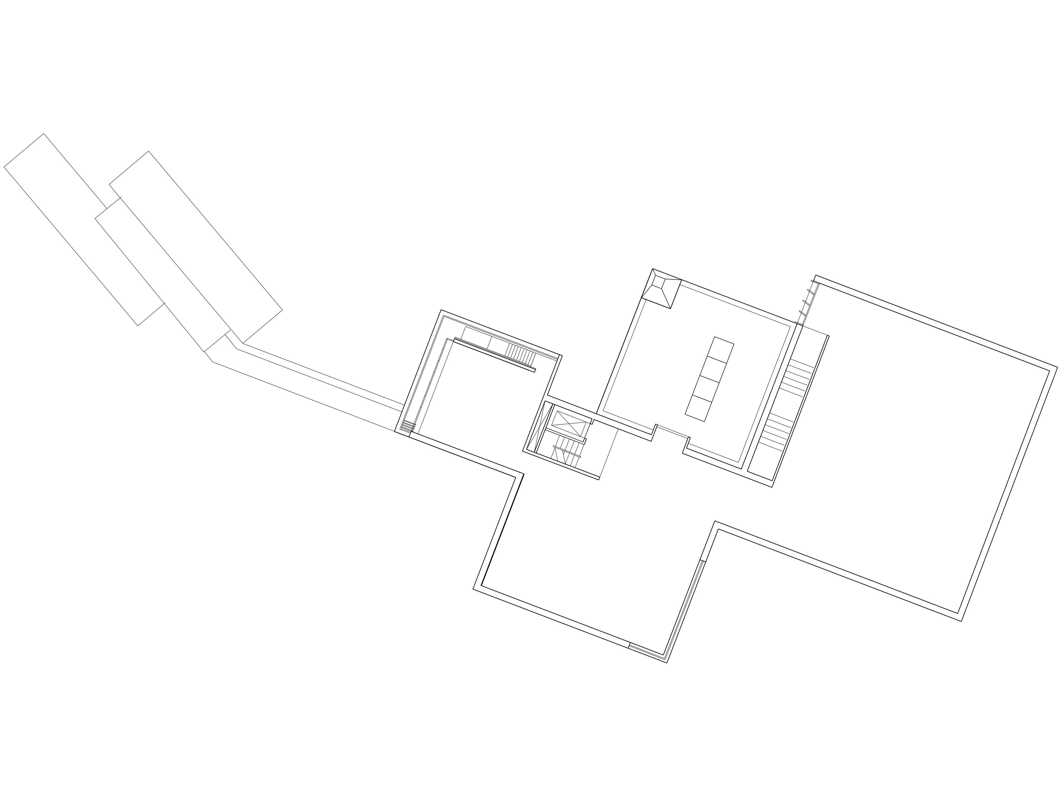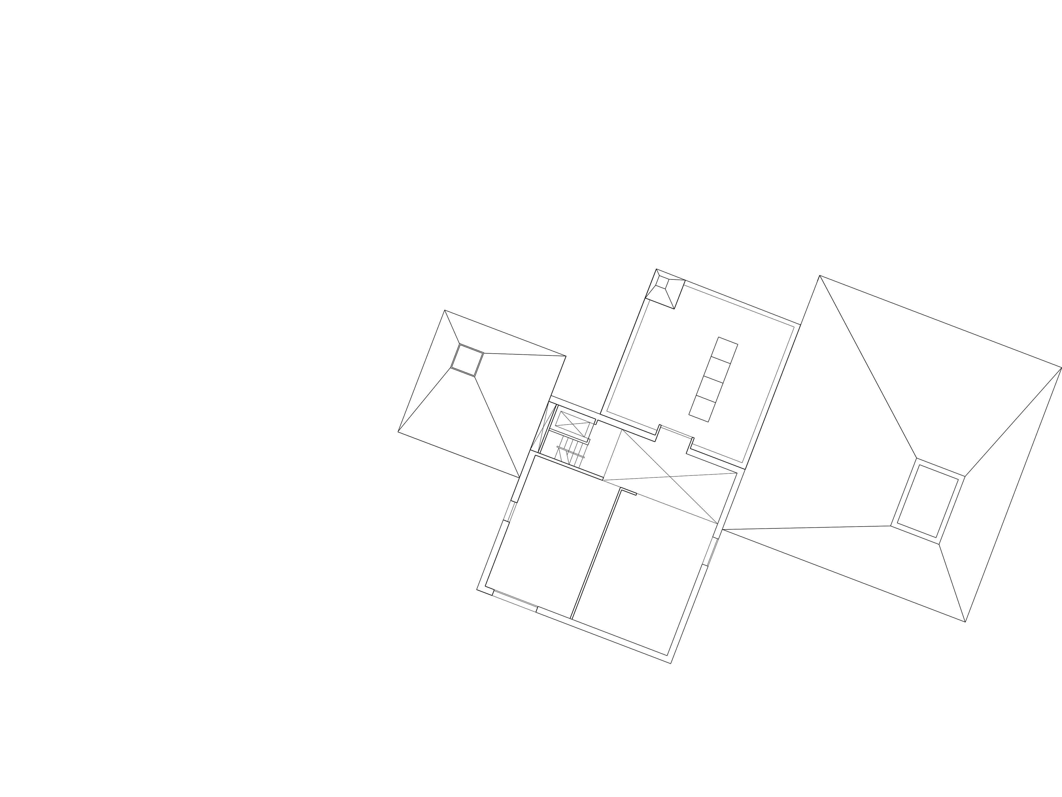Art Museum
The competition was for an extension to the museum’s beautiful brick building, originally a private house, which sits on a lake outside of Mänttä. A desire to reactivate the grounds of the museum grew from an understanding of the historic context of the museum, its collection, and family history. The Island of Taavetinsaari, which used to be connected to the museum by a stone bridge, seemed like the most appropriate setting for this extension. There had been a pavilion on the island that was a part of the original house which is now the museum. Reviving this original connection was seen as an opportunity to regenerate the island where the pavilion had been. From historic research, and from ruins found on the island, reinstating the processional relationship of the house to this island seemed like an obvious choice.
Roz Barr Architects worked with Ramboll UK engineers to design a unique bridge connection where the core of the bridge would contain a cafe overlooking the water as well as a pedestrian pathway within its core and on its surface. The top surface of the bridge would function as the main route to and from the island during construction. Once completed, the bridge would open its indoor access route which opens onto a ‘room on the lake’. This new space would be used for events without inhabiting the valuable gallery spaces of the original museum. In the opposite direction the core of the bridge continues underground to provided an elegant connection to the existing Museum so as not to disturb the grand and historic building. The cafe would also act as a function and event space during the museum’s closing hours, allowing for additional revenue for the museum.
The proposed museum would engage with its surroundings throughout the year, offering dramatic gallery spaces for large sculpture and painting, educational and visitor facilities, as well as a cafe and sauna.
The scheme consisted of a series of smaller pavilions made of load bearing bush hammered Finnish Granite, while the bridge connection and public areas were formed in Cor-Ten steel. We researched local materials to complement the timber palette that is so evident in Finnish architecture. It was felt that a more neutral palette was needed to balance the beautiful warm brickwork of the existing museum building. Given the extreme climate, the materials also needed to add gravitas and longevity to the design.
The project was phased in order to meet the client’s development needs of keeping the existing museum operational while the bridge and underground connection were being completed. We looked at how this process could facilitate the museum’s budget, but also how it could work within the frozen months when the site would be difficult to access. The servicing strategy involved using the lake water for cooling in the summer and warmth throughout the winter months in order to reduce the operational costs of the museum.
The flow of new gallery space corresponds with the natural landscape with panoramic views through large openings within the pavilions.
Model photographer: Andrew Putler
