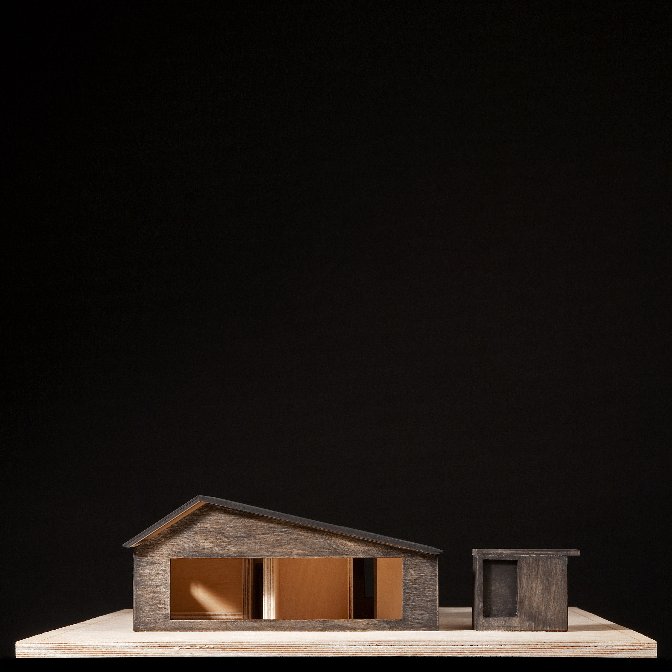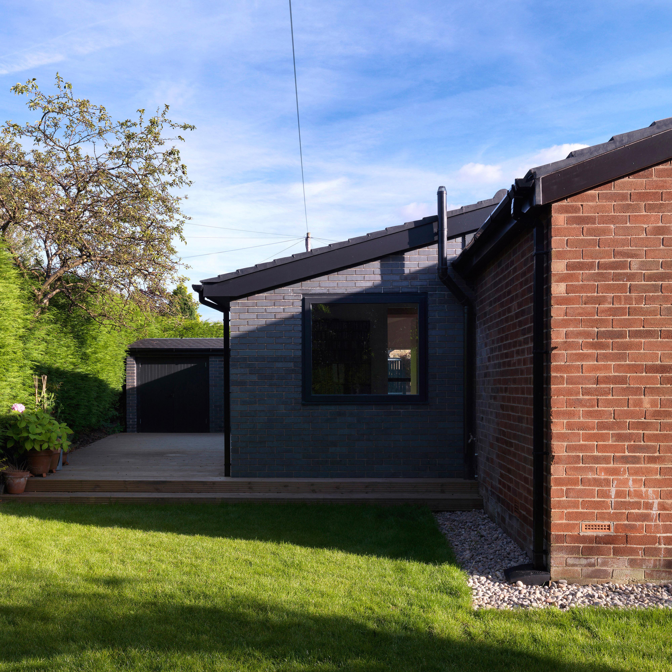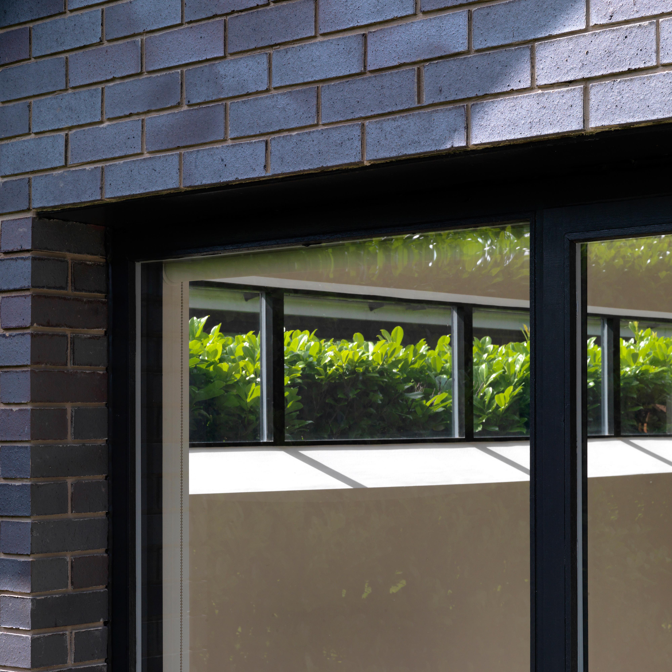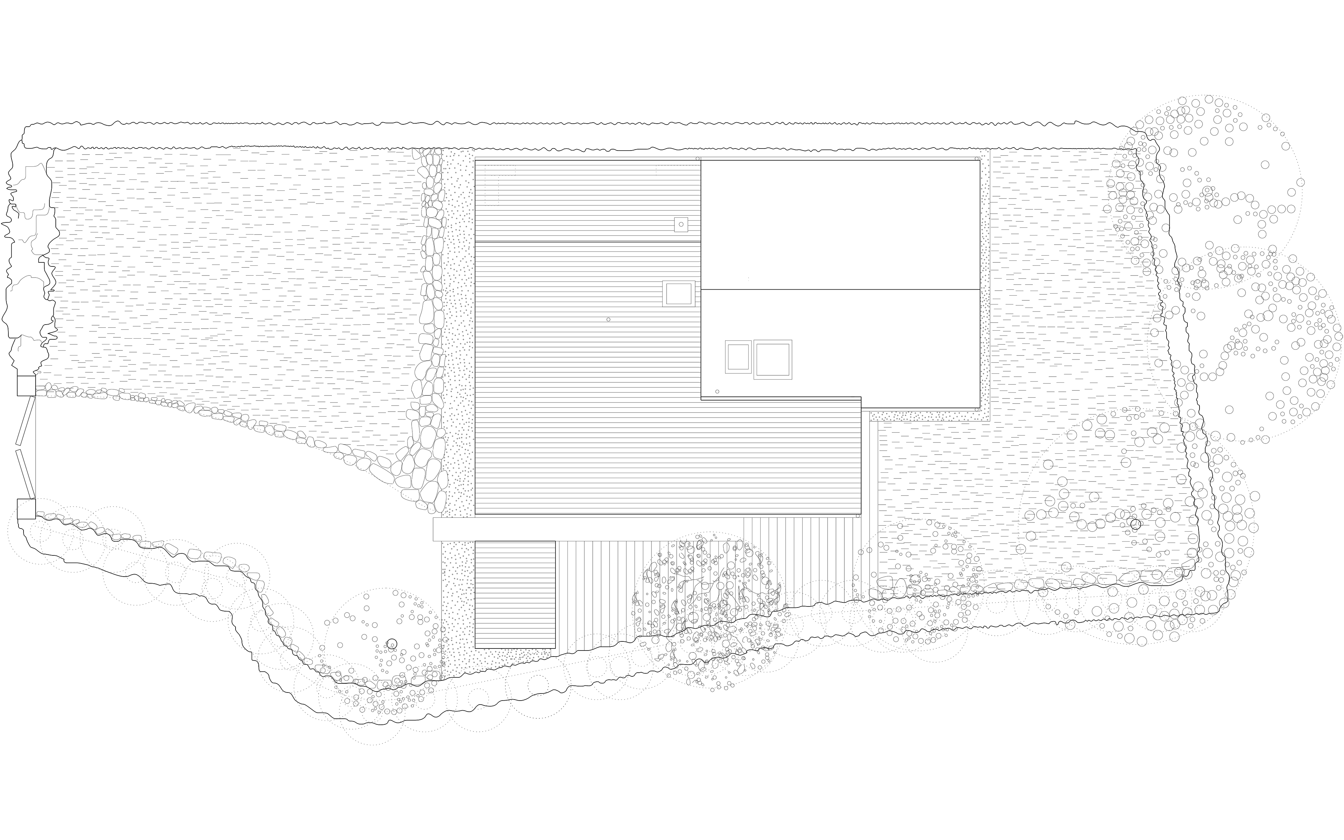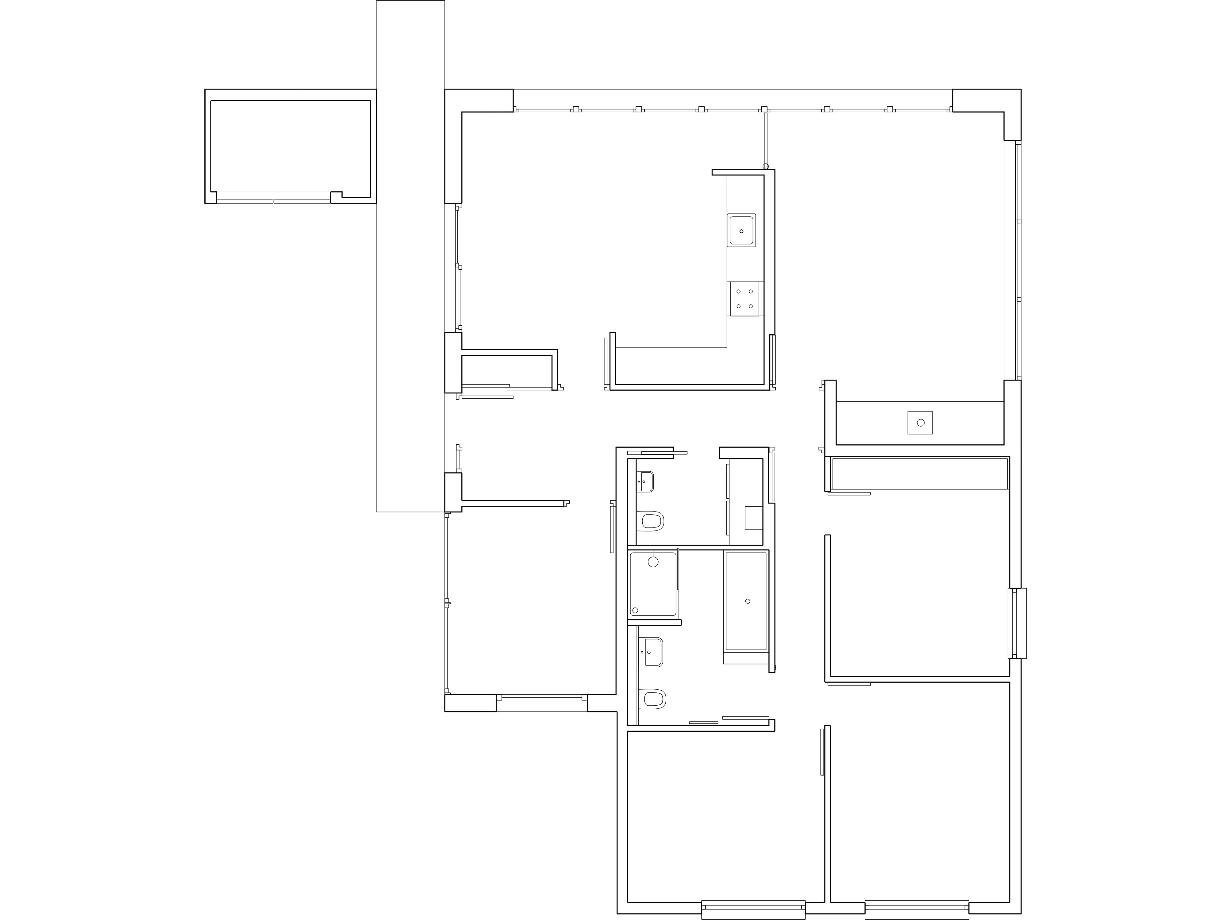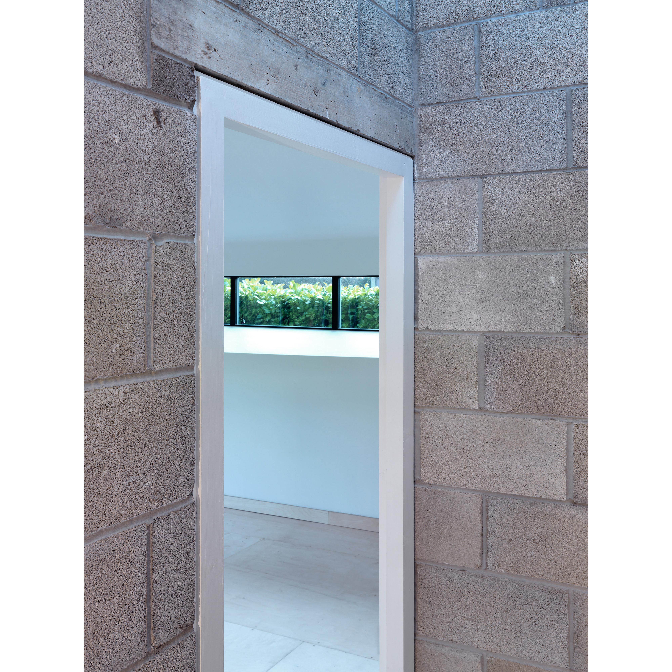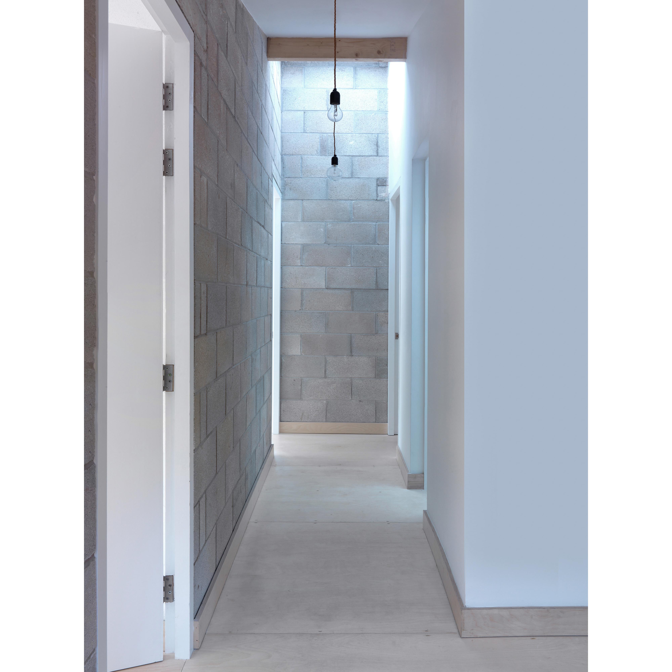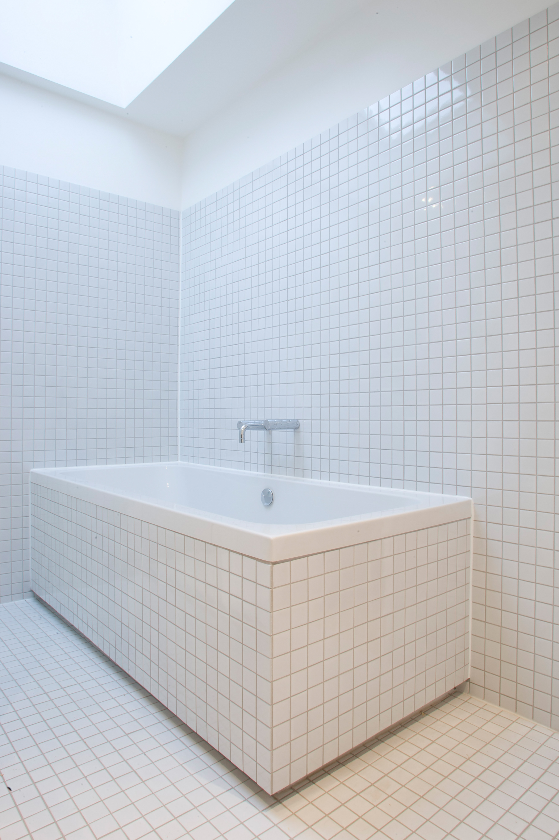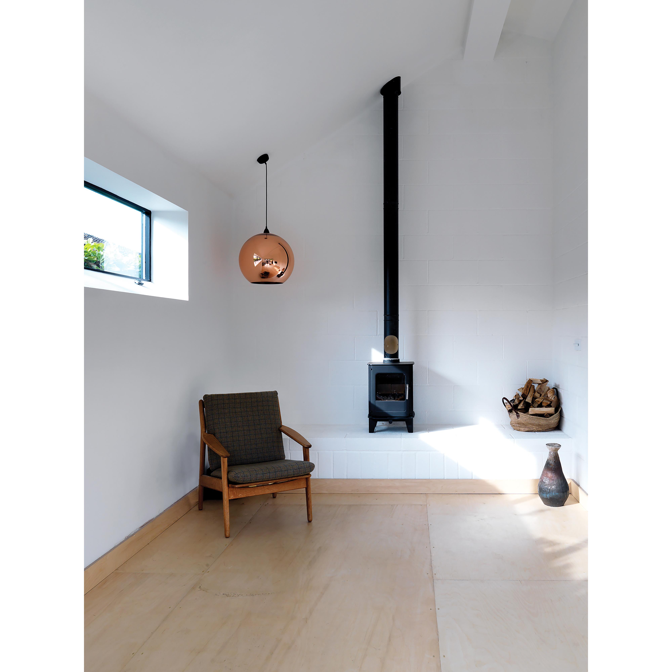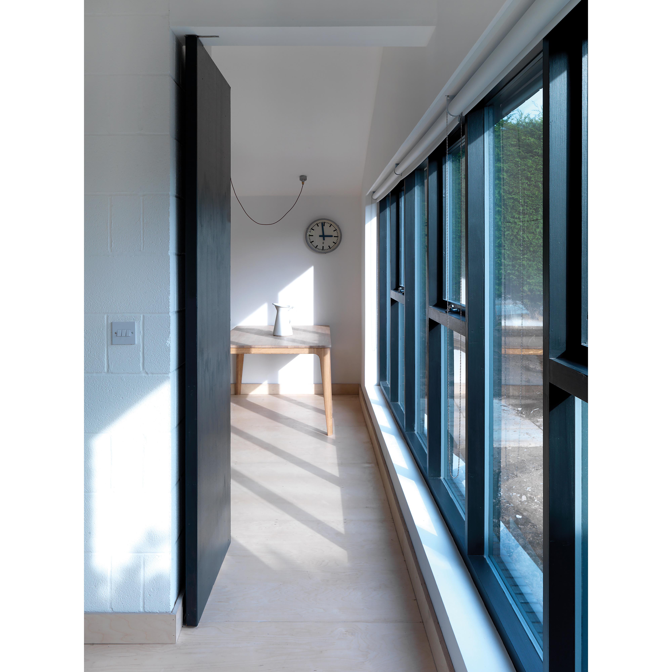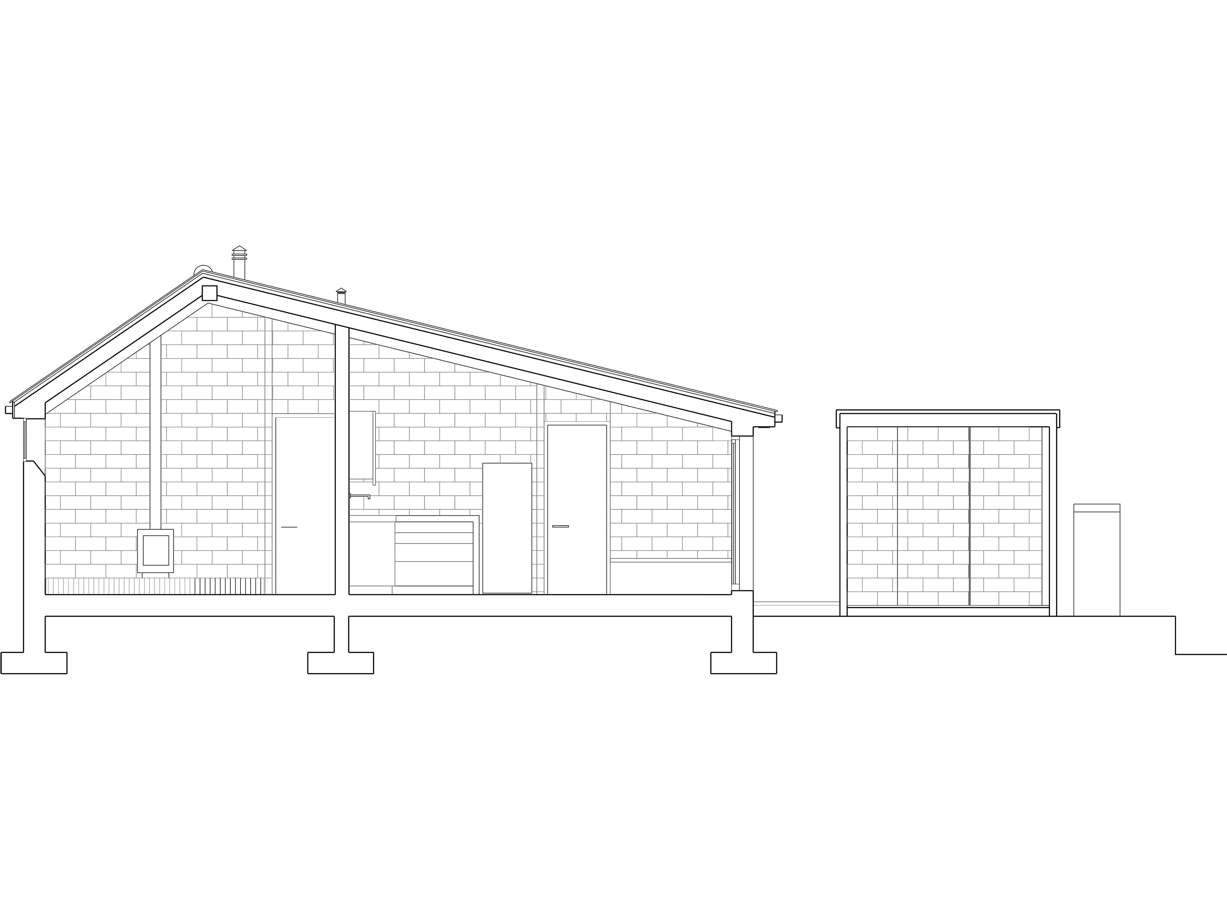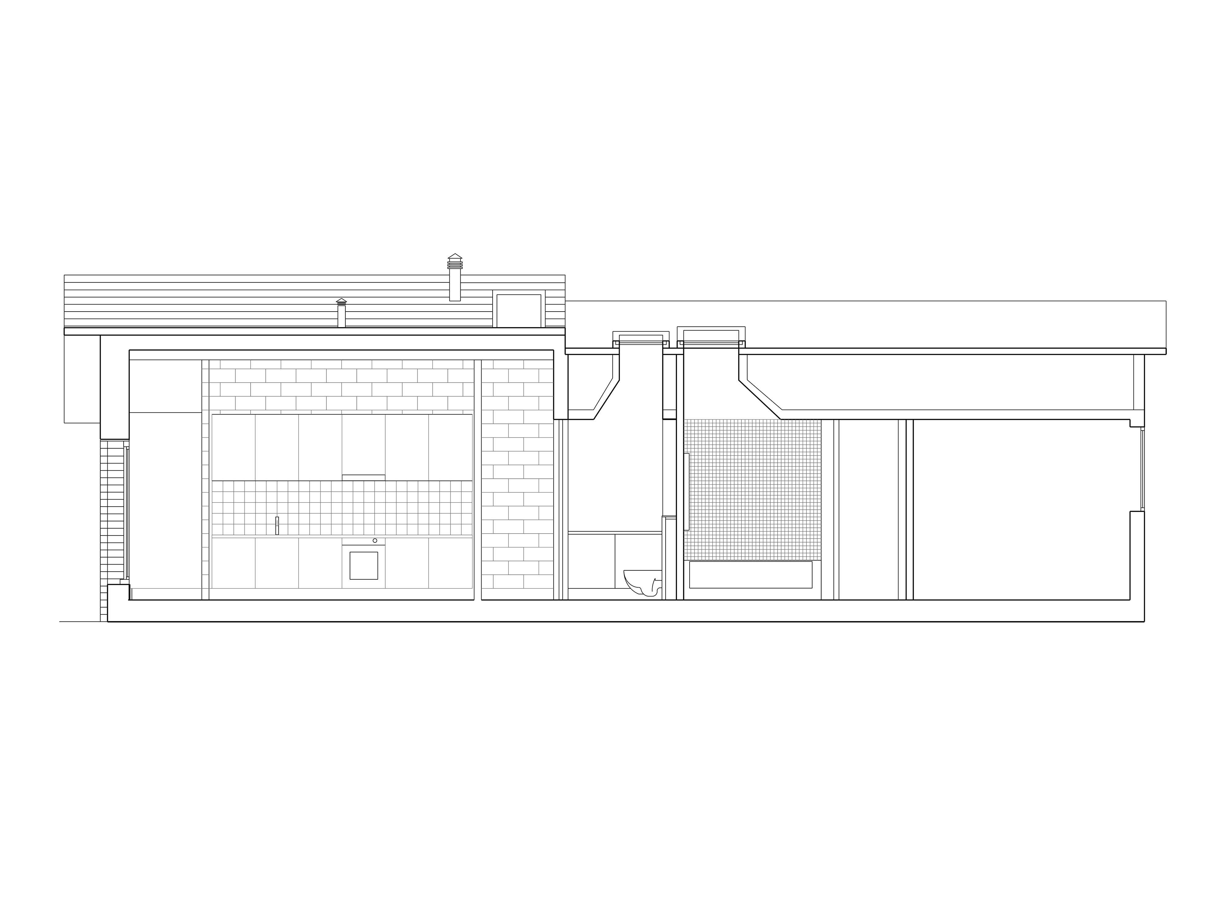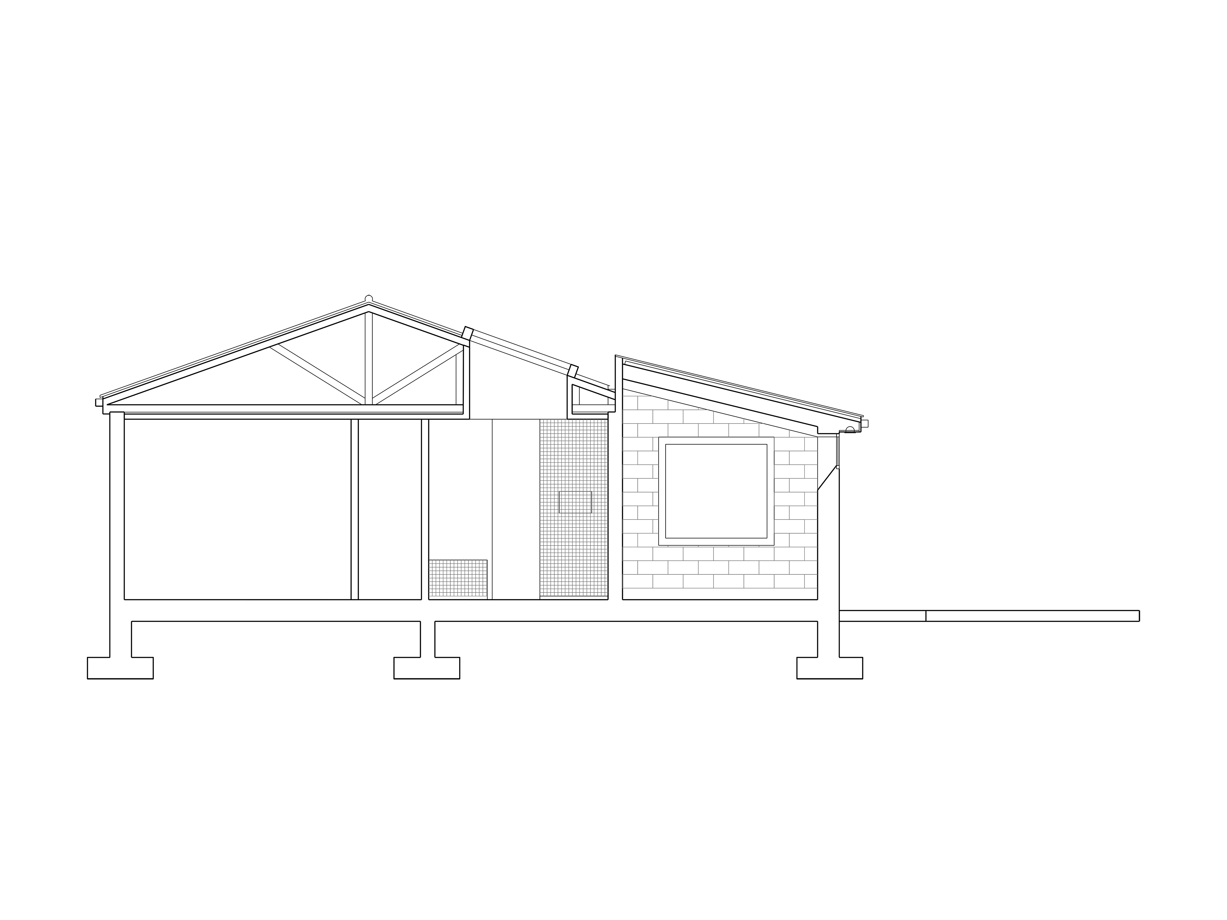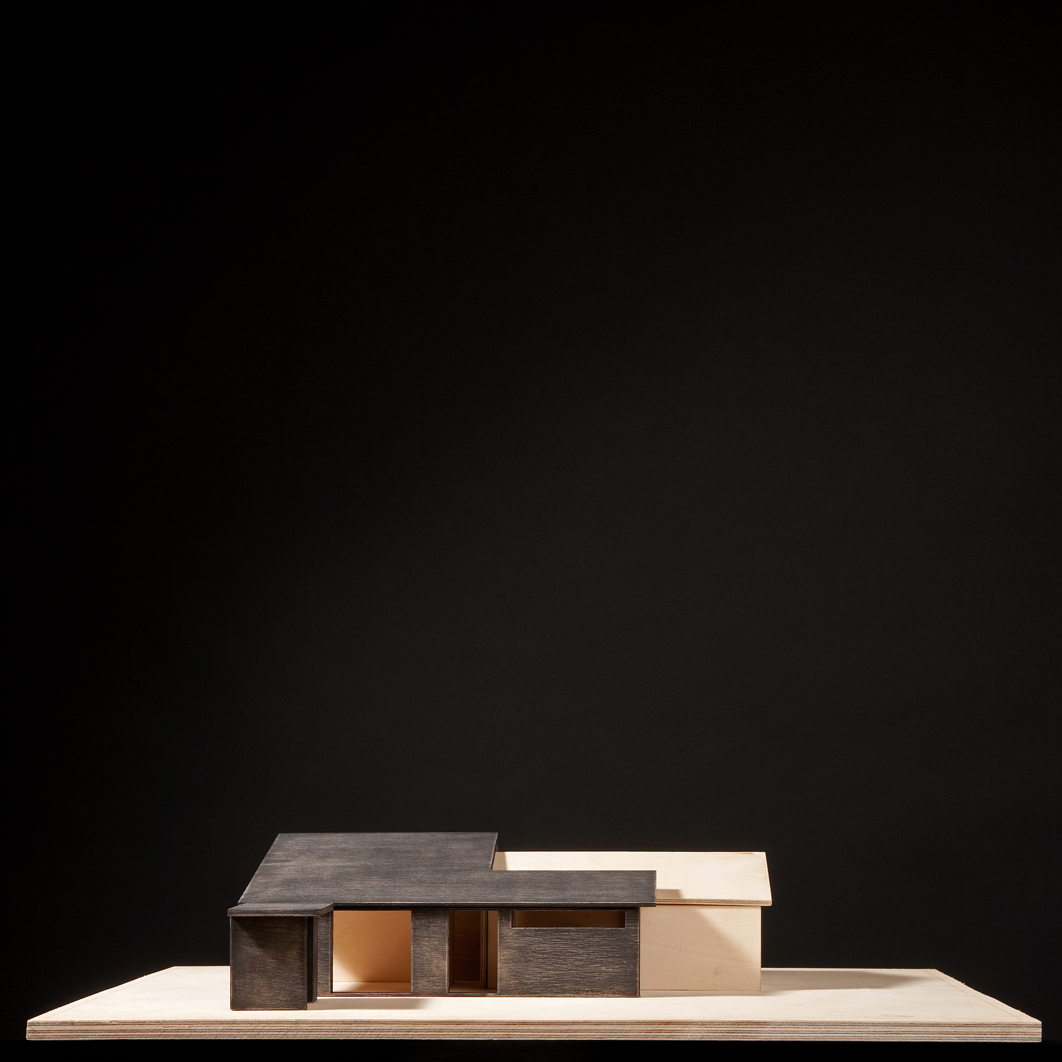Hollins Lane
A private commission to remodel an existing 1960s bungalow in Marple Bridge, Cheshire. The clients purchased the bungalow with the attraction of a self contained house within a secluded garden that offered lateral living so that the family could enjoy living and working from home. They had an extremely challenging budget for the brief which was to transform the existing bungalow into an extended living space, office, family bathroom and utility room.
The challenge of low cost construction for the three bedroom house was achieved by retaining and re-ordering the sleeping block and demolishing the rest of the poorly constructed building, then wrapping the front of this block with a large living/kitchen area. This design offers larger volumes and good natural light. All the materials used were critical to the success of this ethos. Both material and structure had to be economical in application and work to standard building modules. Black engineering brick was specified to contrast with the existing red brick of the rear retained block. The new structure tied into the old with the use of existing elements, namely the timber beams, some of which were left exposed. A simple steel construction was used to achieve the 8m glazed window on the main elevation, which allowed for no columns and load bearing exposed block work. Creative use of cost efficient materials allowed us to upgrade the existing building fabric and quality of living space. Standard boards of birch ply were used as flooring throughout giving a sense of uninterrupted space and increasing the spread of light.
A light filled hallway for artwork and large new doorways allowed for the space to not feel utilitarian. The door frames are made from pieces of 4” × 1” with a rebated detail so 2.4m doors could be enjoyed. The double skin of exposed block work allowed for recessed door openings and uninterrupted connections between the front and rear gardens.
The project is still on site to complete the landscape and external works. This self contained plot uses materials in an efficient way to create beautiful yet functional space that re-considers the ‘bungalow’ as an interesting building type. This project is instrumental to the practice’s agenda of readdressing how standard house building can be bettered and existing housing types improved.
Photographer: Charles Hosea
Model photographer: Andrew Putler
