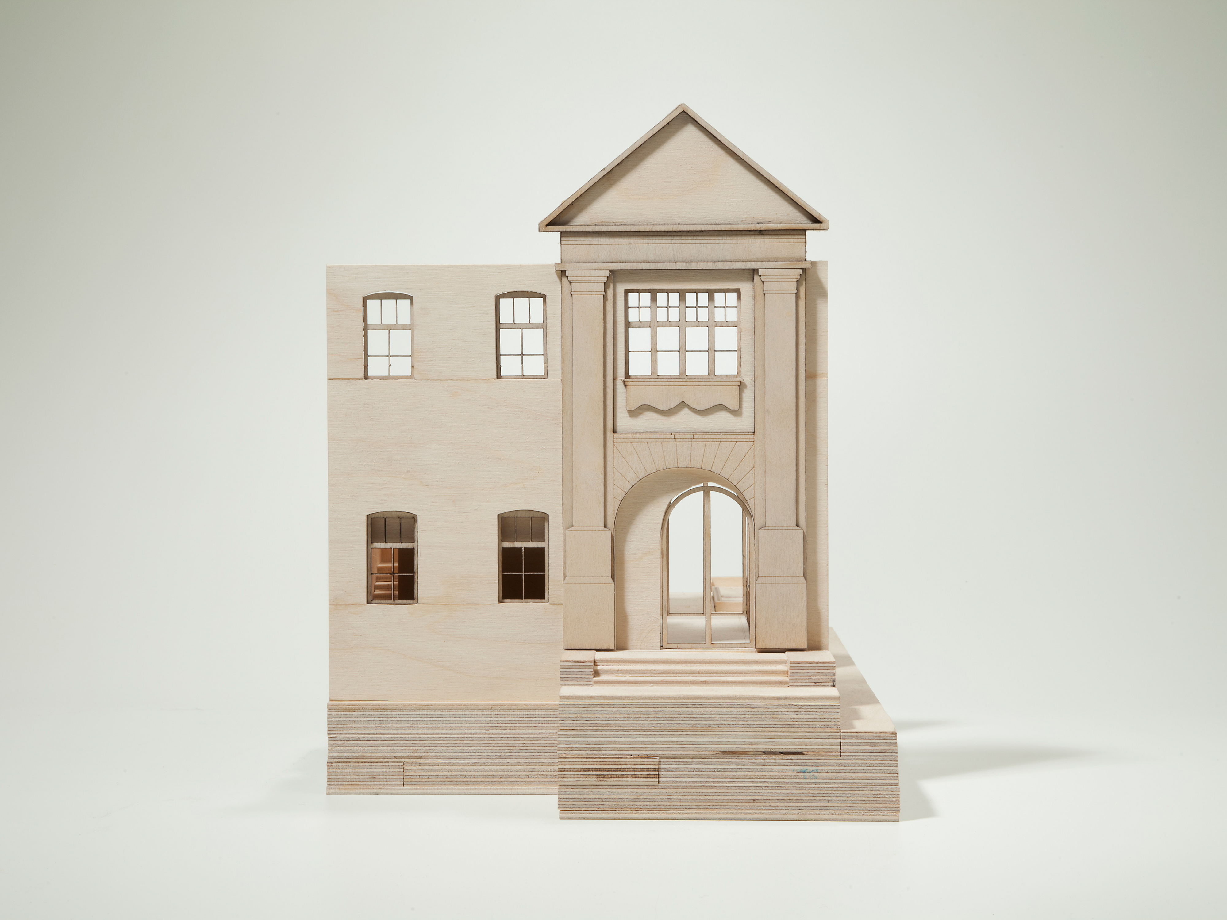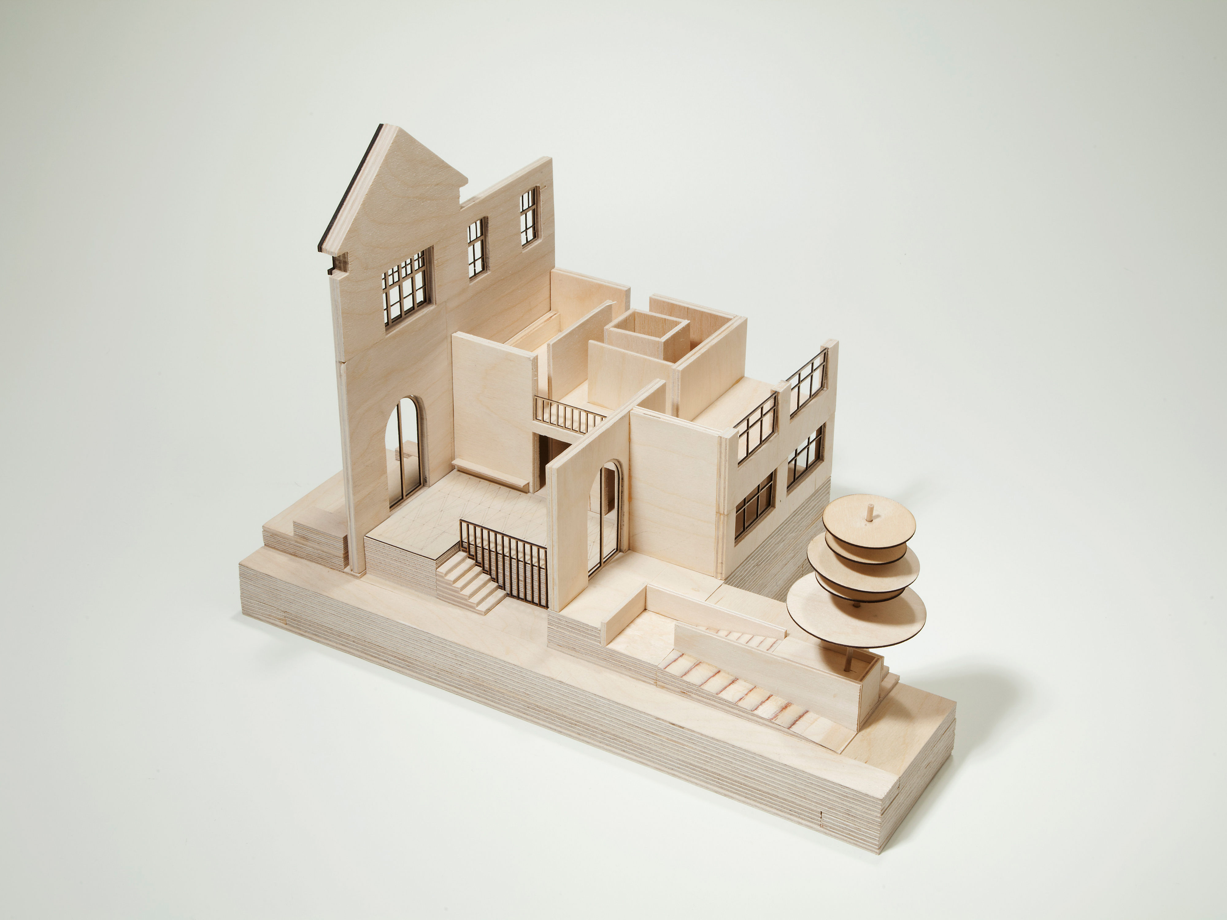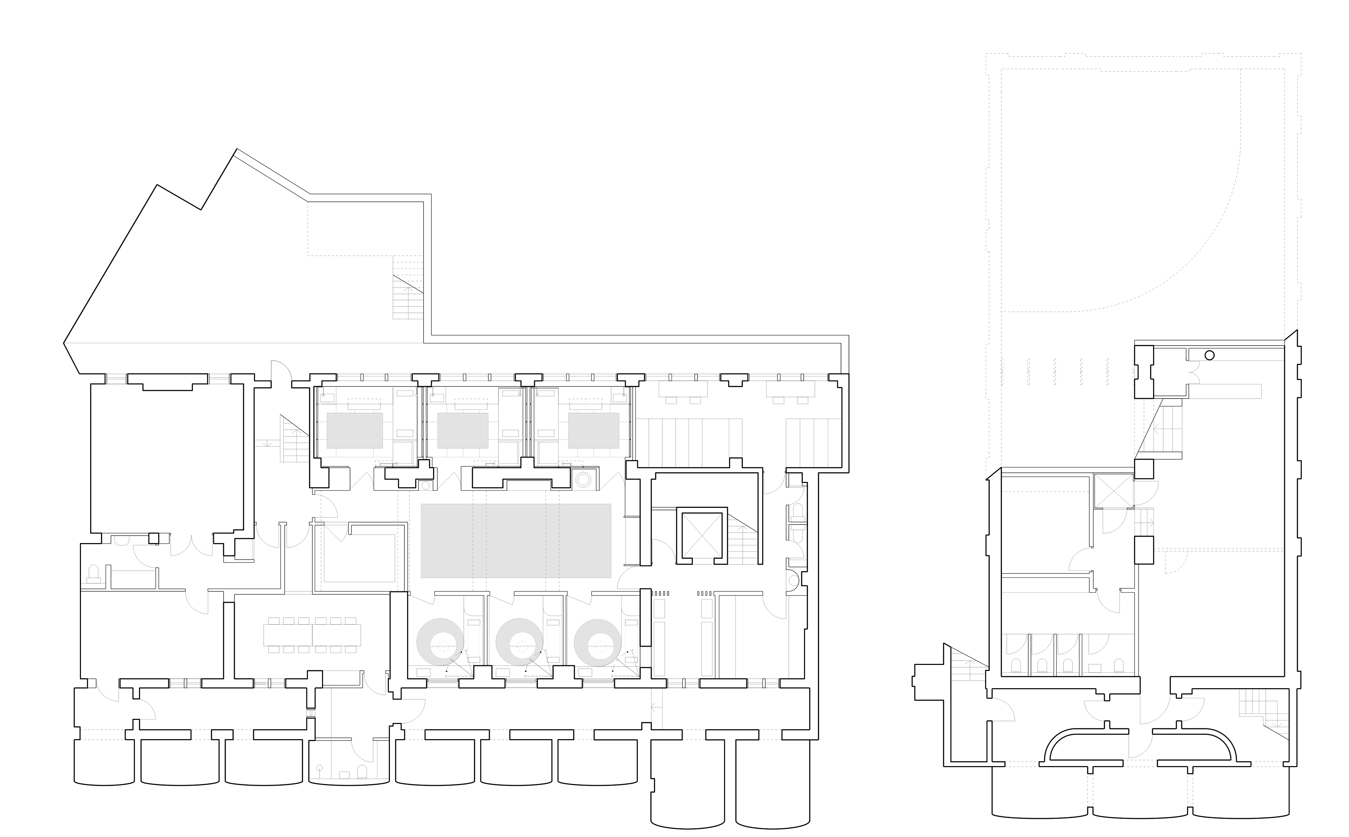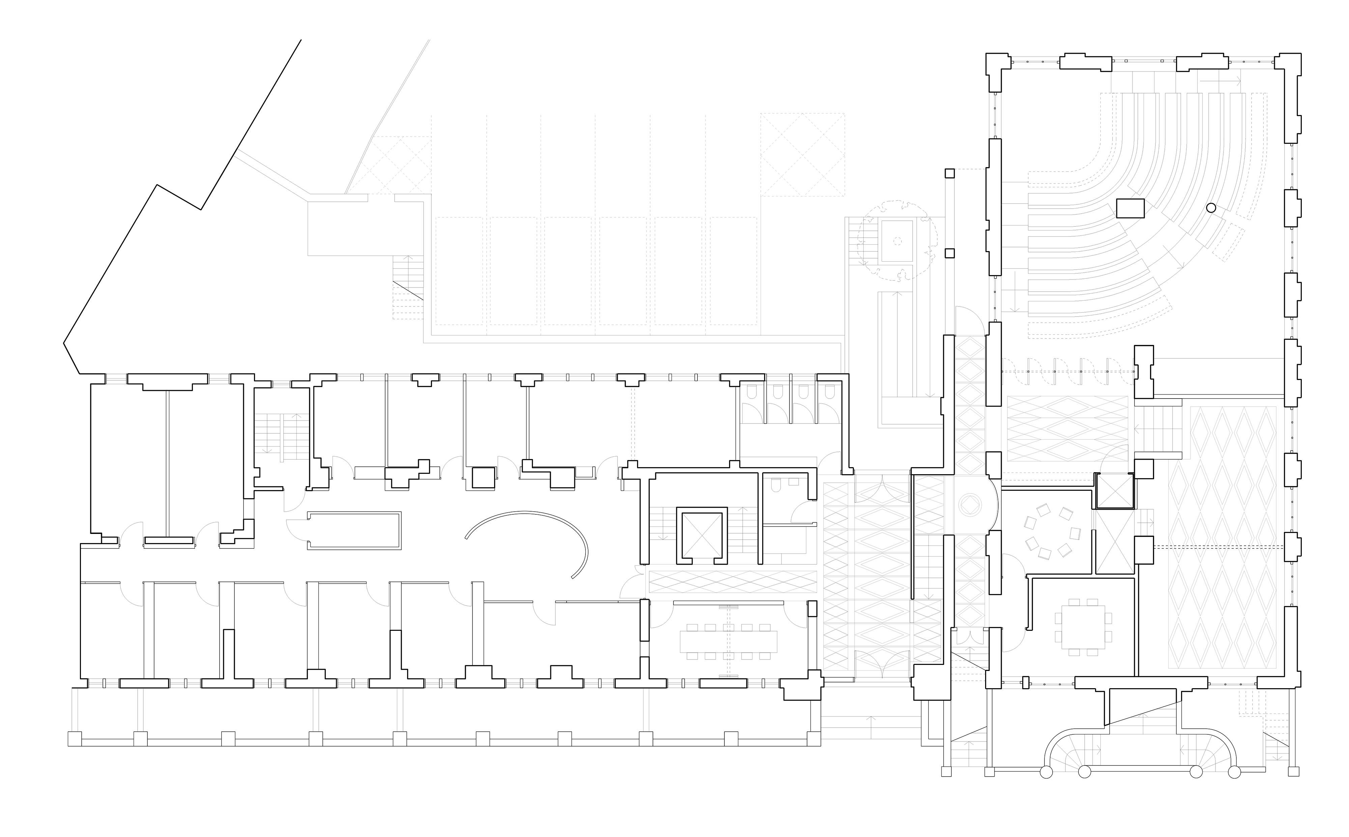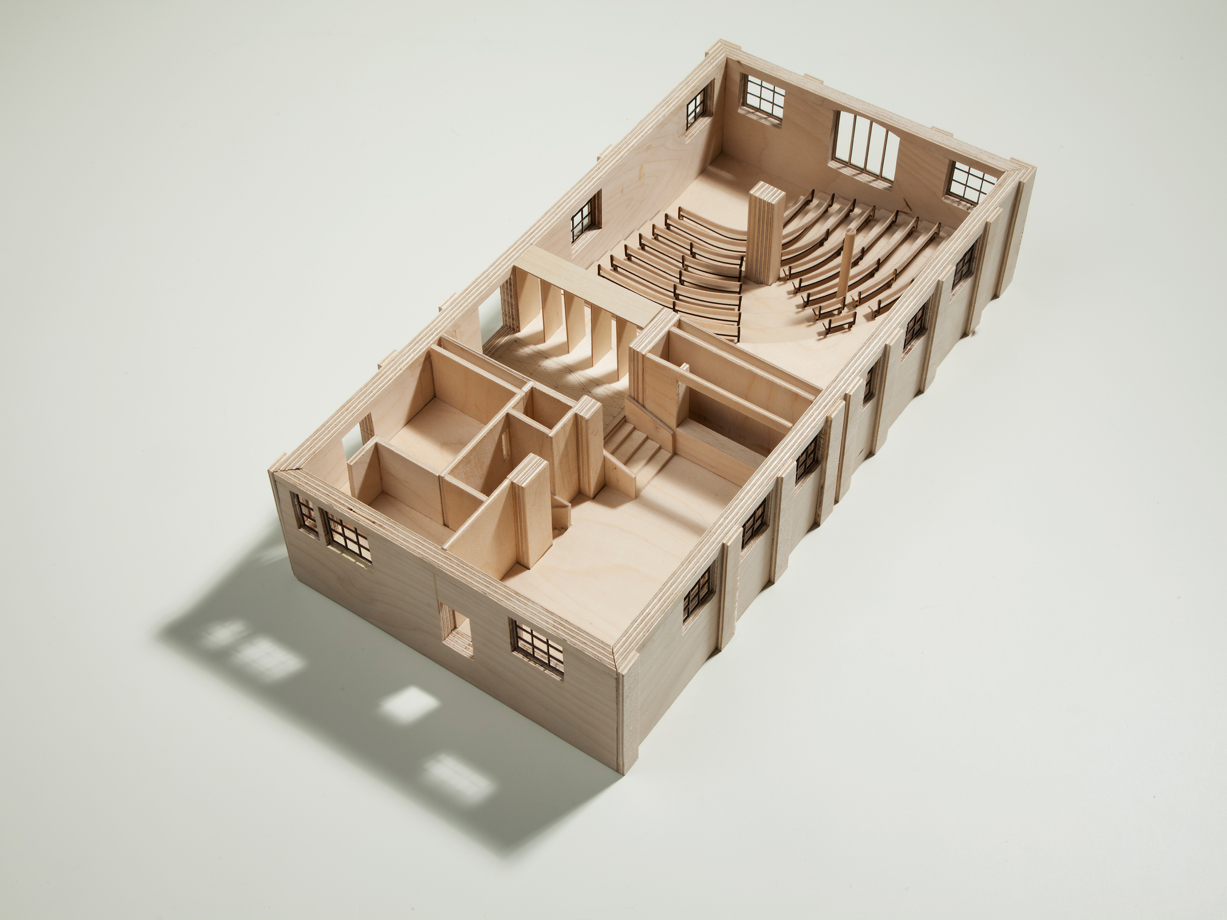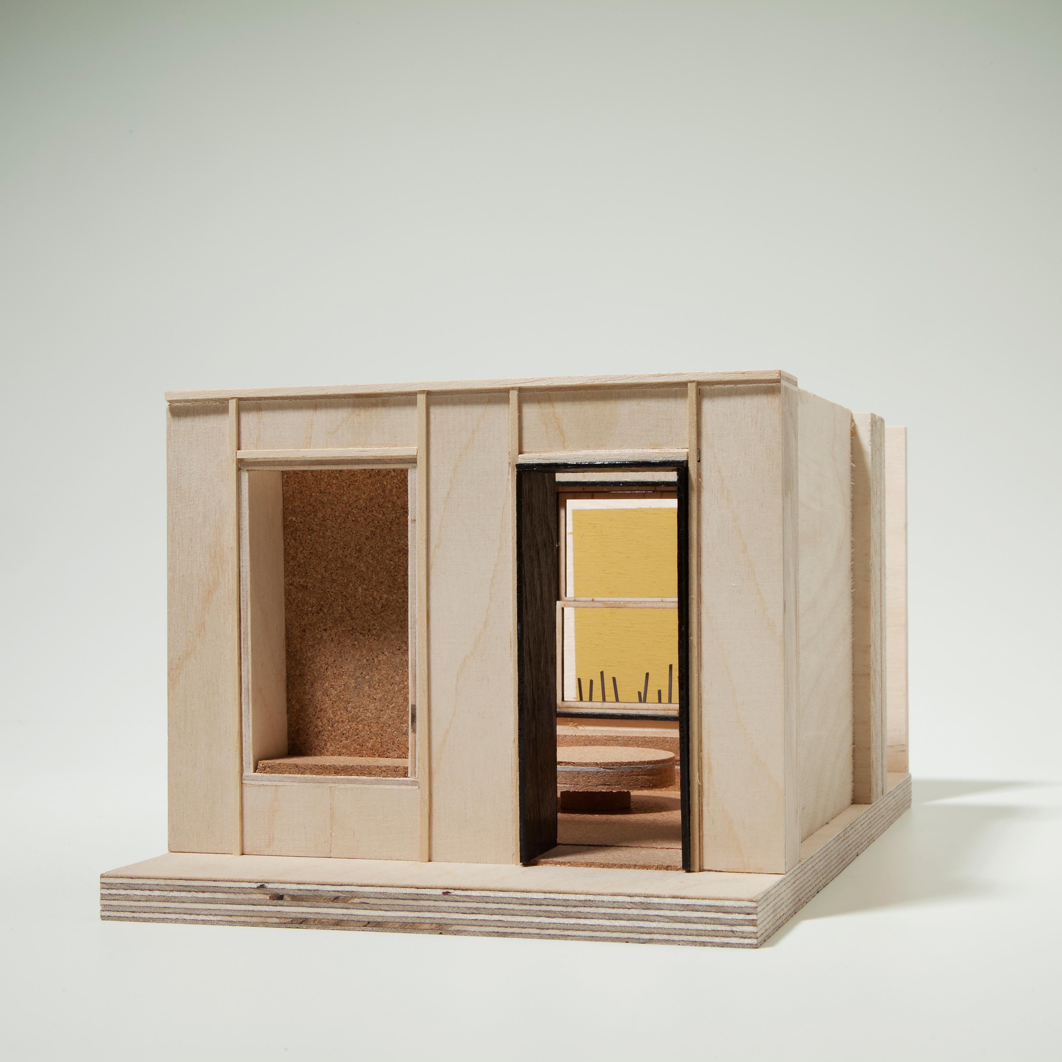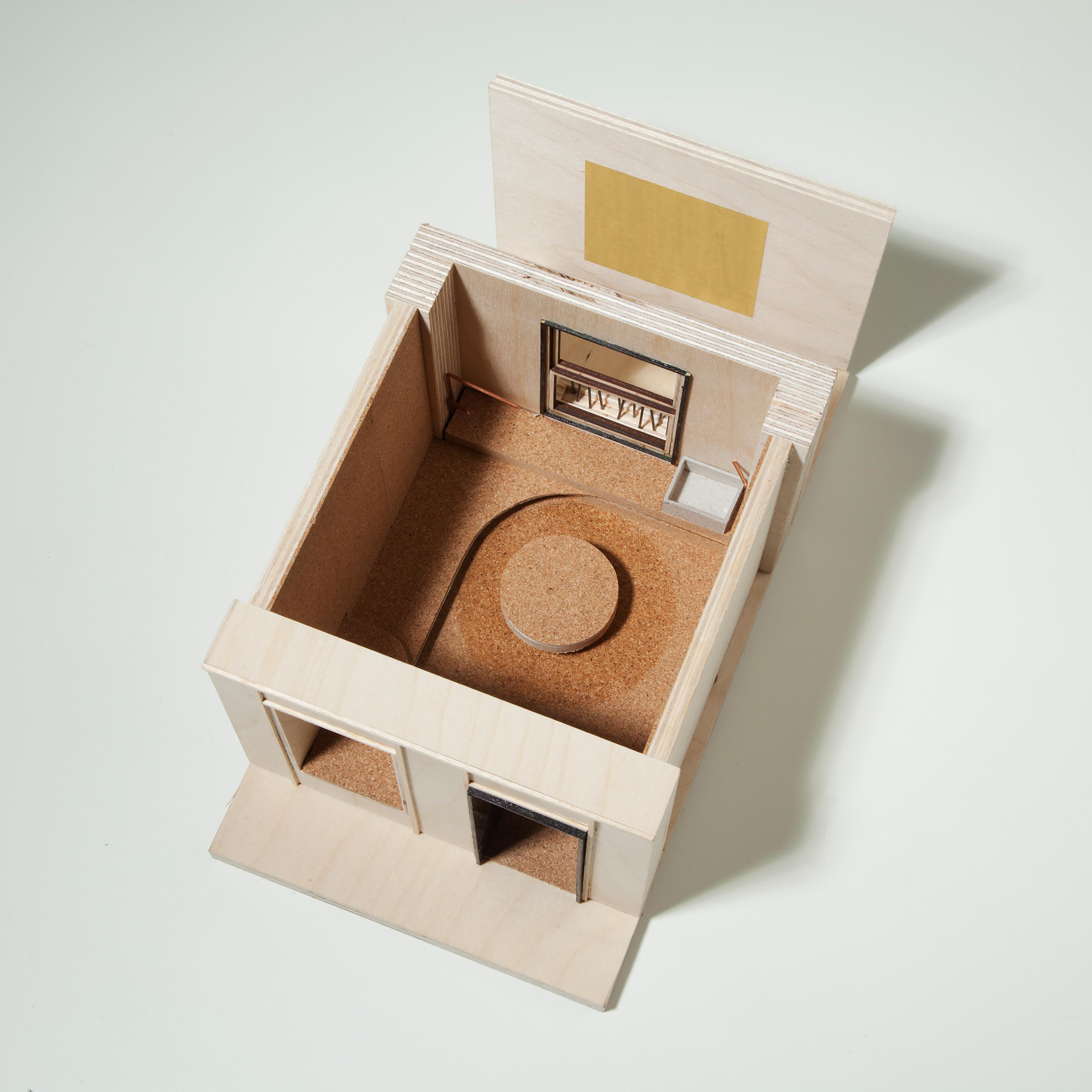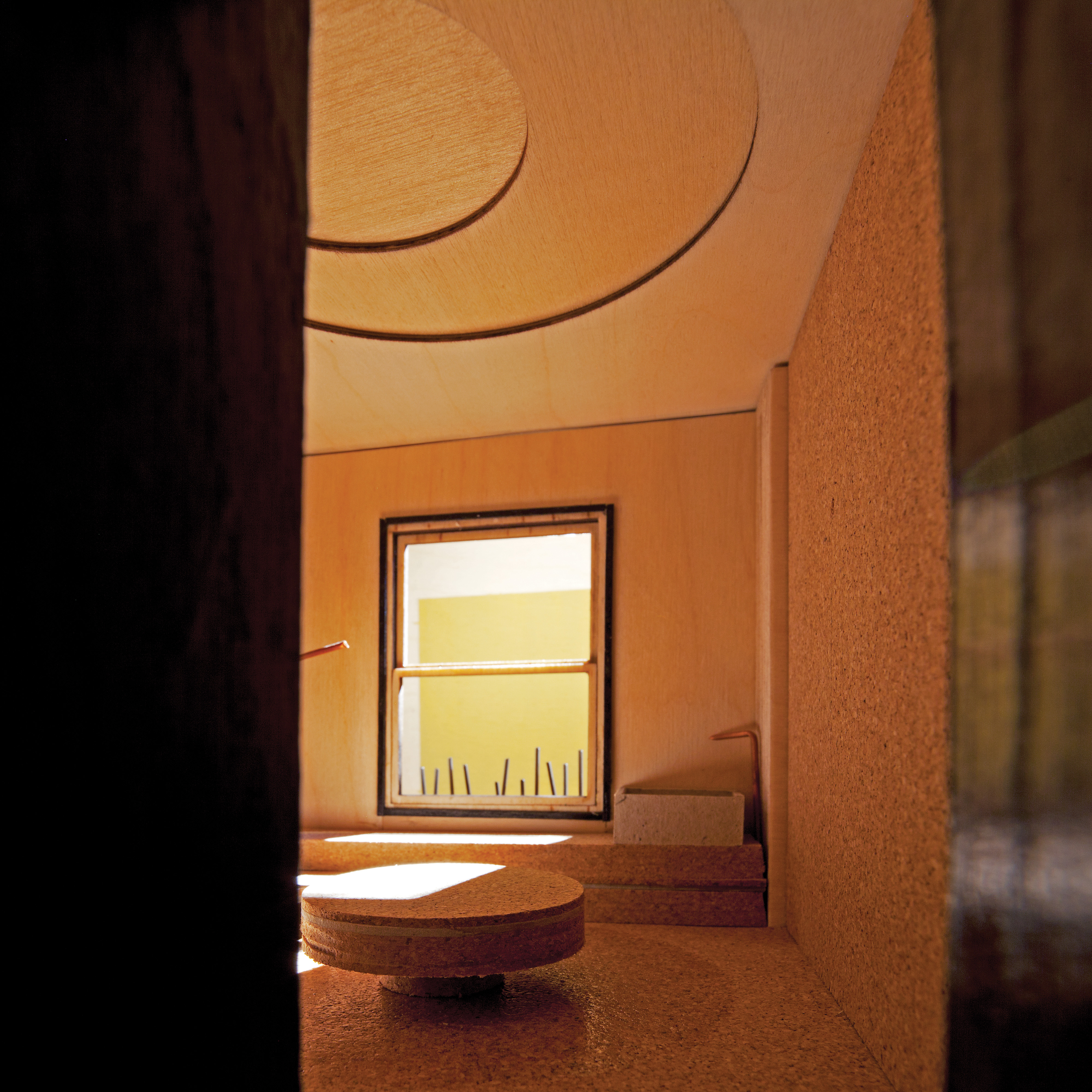Institute of Psychoanalysis
Roz Barr Architects were shortlisted in a competition organised by the Architecture Foundation for the redevelopment of Byron House, the west London home of the Institute of Psychoanalysis. The brief included the remodelling of the Institute’s entrance and reception area, its suite of children’s consultation rooms, and its lecture theatre.
The existing building is labyrinthine, and burdened by structural constraints too costly to resolve with the limited budget available. Meeting the requirements of the brief was an exercise in careful reordering and refurbishment.
The fundamental aim of our shortlisted proposal was to address a perceived lack of cohesion in the existing layout on the one hand, and the lack of a coherent architectural identity of the institute on the other.
Main entrance and foyer
Our proposal begins with the provision of a spacious double height reception area where visitors can orientate or wait before moving on to the clinics or lecture halls. The foyer is reconfigured to create a direct and symmetrical connection between the front and rear of the building, while at the same time creating an axial link across the public and private areas of the institute. A series of patterned surfaces helps to create a legible connection between these disparate parts.
Children’s Consultation Rooms
At present, the children’s consultation rooms are accessed via a large, windowless room that doubles as a waiting area. By relocating the staff lounge and archive (and incidentally improving both) our proposal allows for a sensitive and comfortable waiting area for parents or guardians. The proposal responds to the acoustic and privacy requirements for these sensitive areas. Walls around the treatment rooms were thickened in order to provide acoustic screens, with niches carved around the consultation rooms offering seating for parents waiting for their children outside each room.
To facilitate the professional boundaries required in psychoanalysis, dedicated routes separate the therapist and patient access to the consultation rooms. Our proposal for the children’s consultation rooms - located in the basement - includes lowered window sills and window boxes for planting. The joinery and flooring of the rooms are lined in cork, offering a robust yet tactile material for these small spaces. A circular work table for sand and paint therapy is the focal point of each room, and its form is reflected in the ceilings and floor patterning.
Lecture Hall
The public face of the Institute is the Sigmund Freud room, where lectures and seminars are held. Our proposal radically remodels this wing of Byron House, entered via a new landing that once again acts as an axis to its three main parts - a large event hall and bar, new seminar rooms, and a semicircular tiered lecture hall accessible through a wall of theatre doors.
Photographer: Andrew Putler
