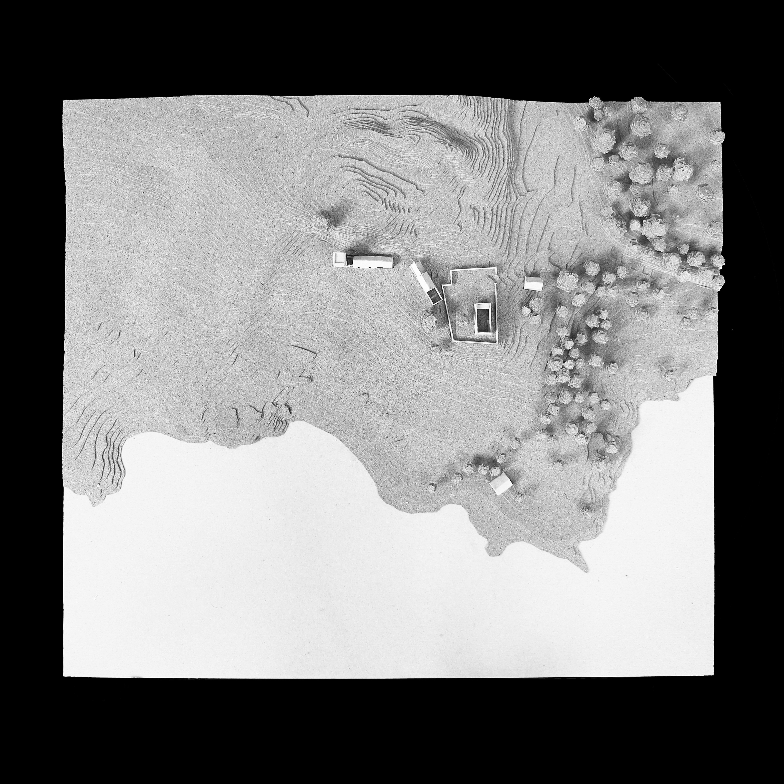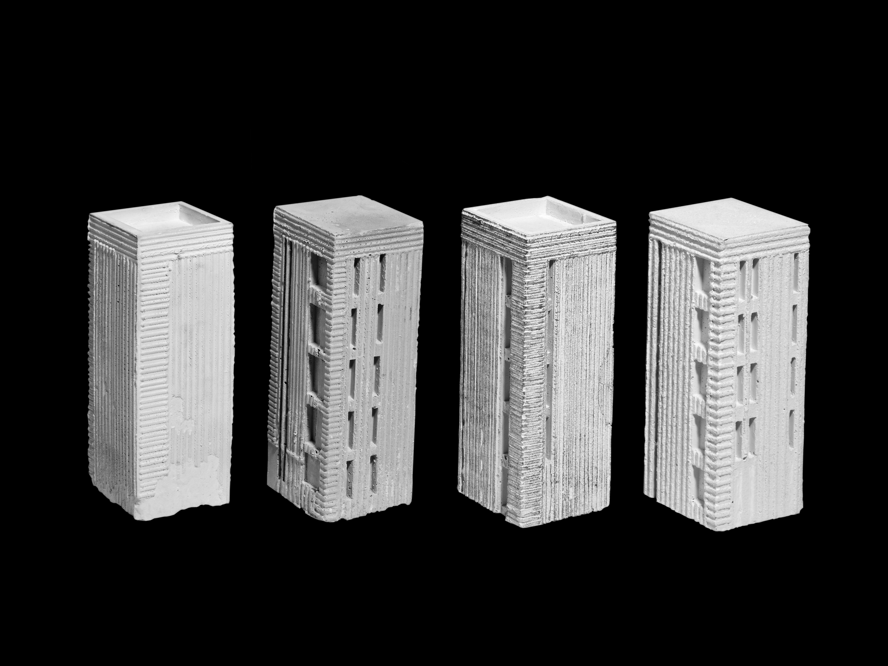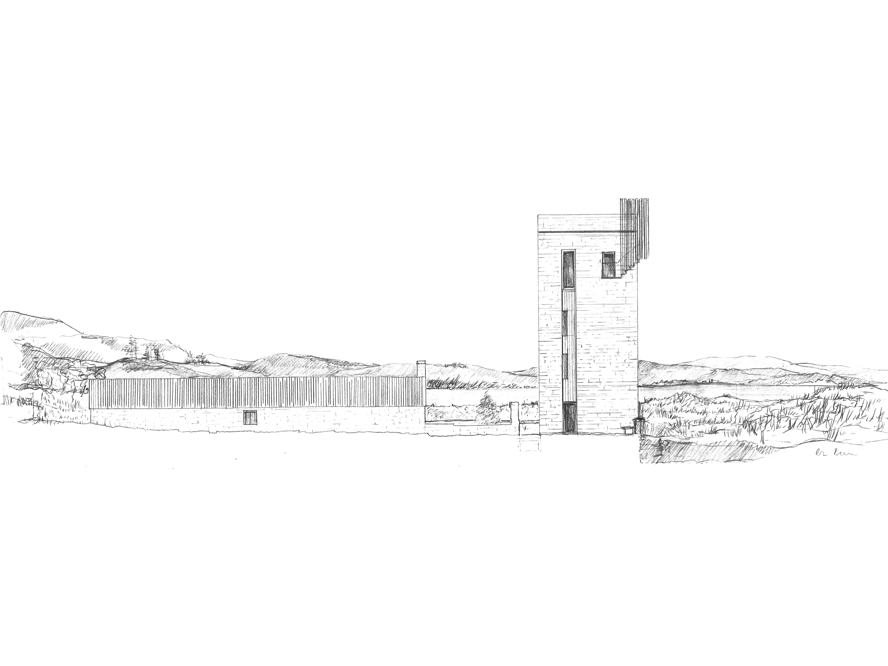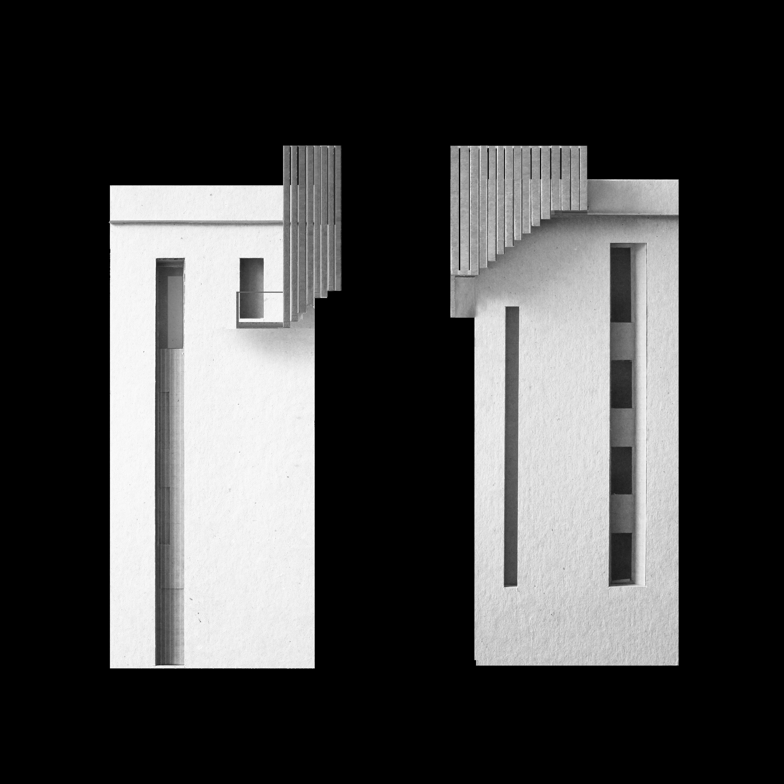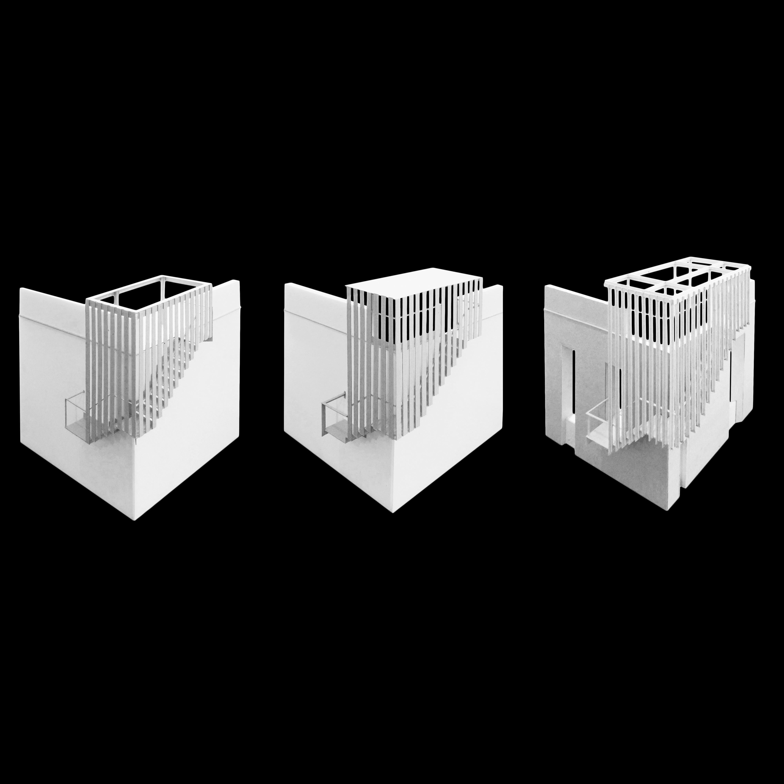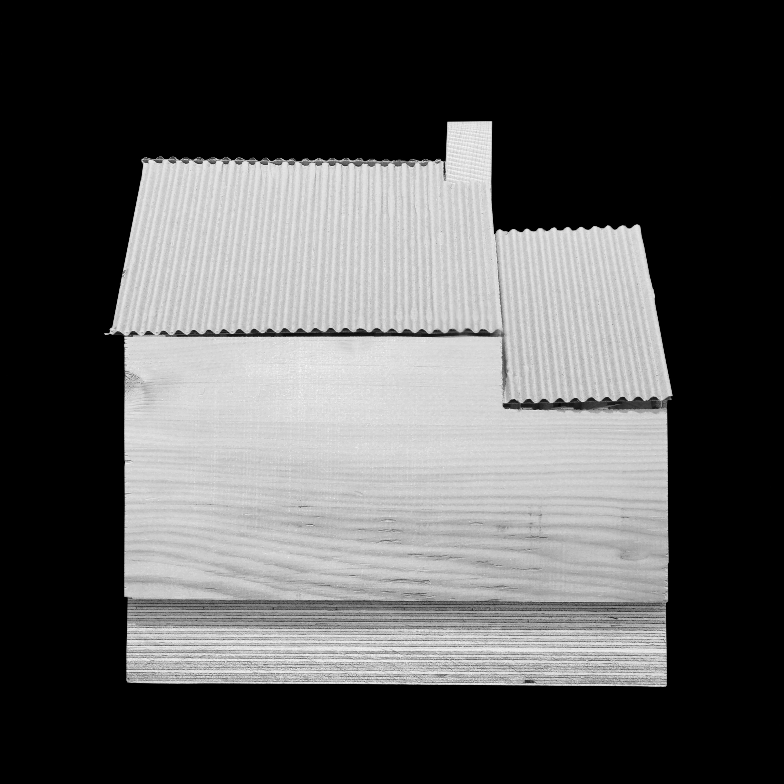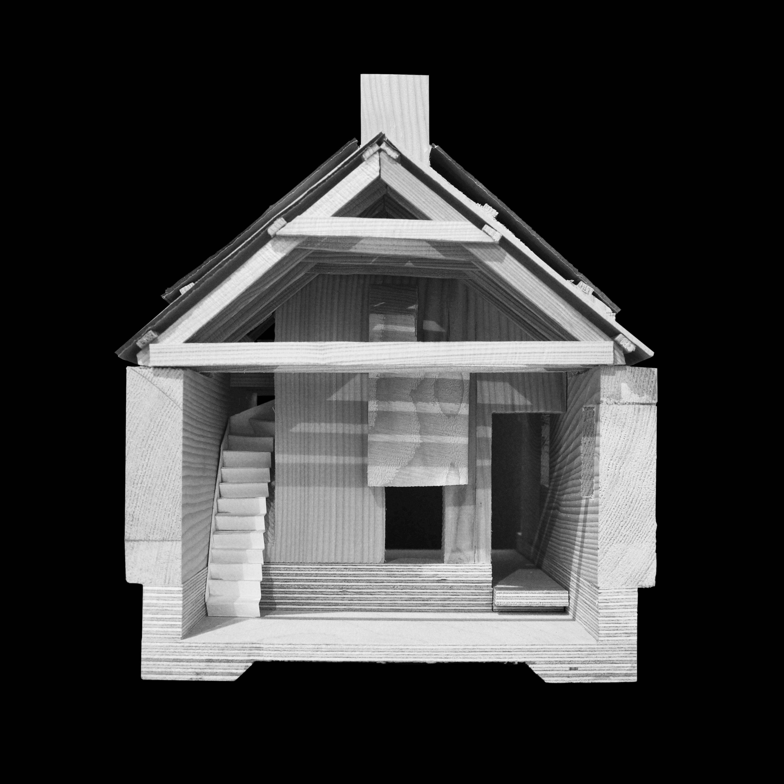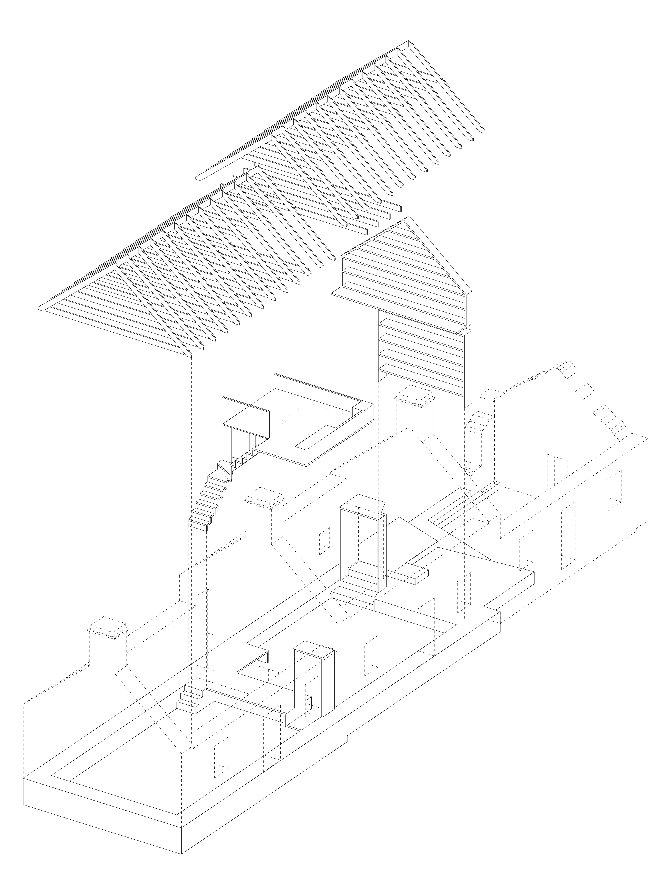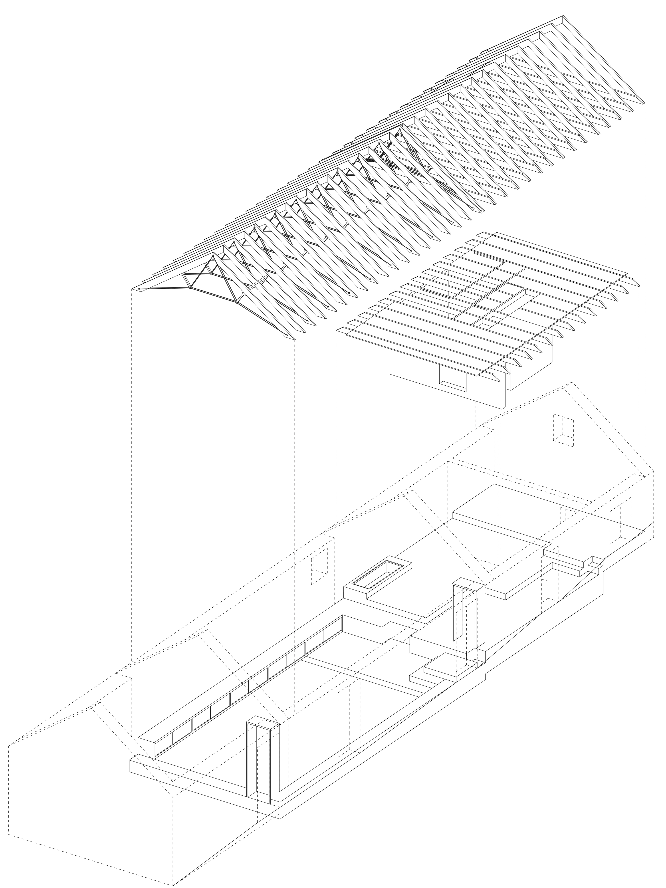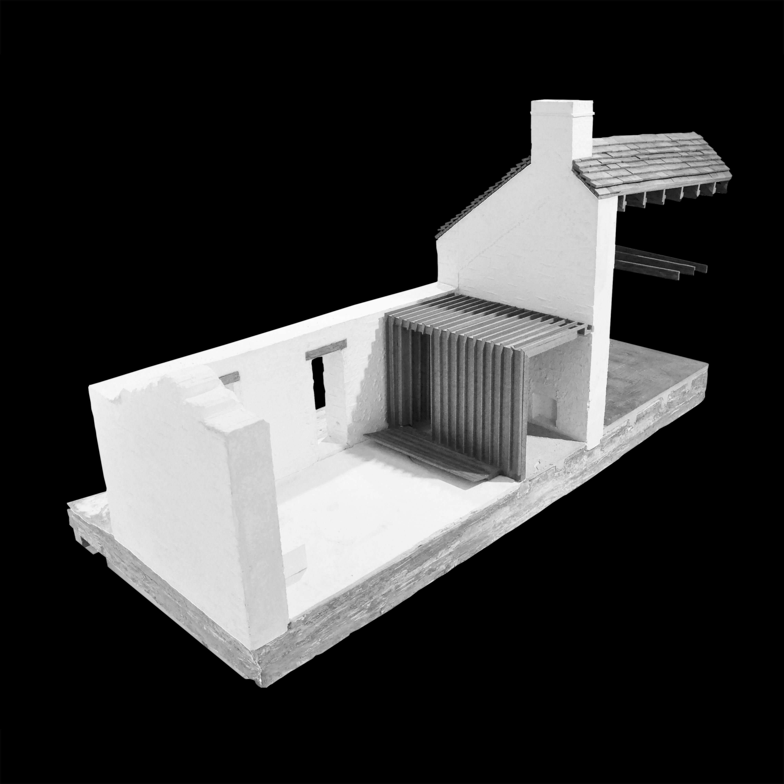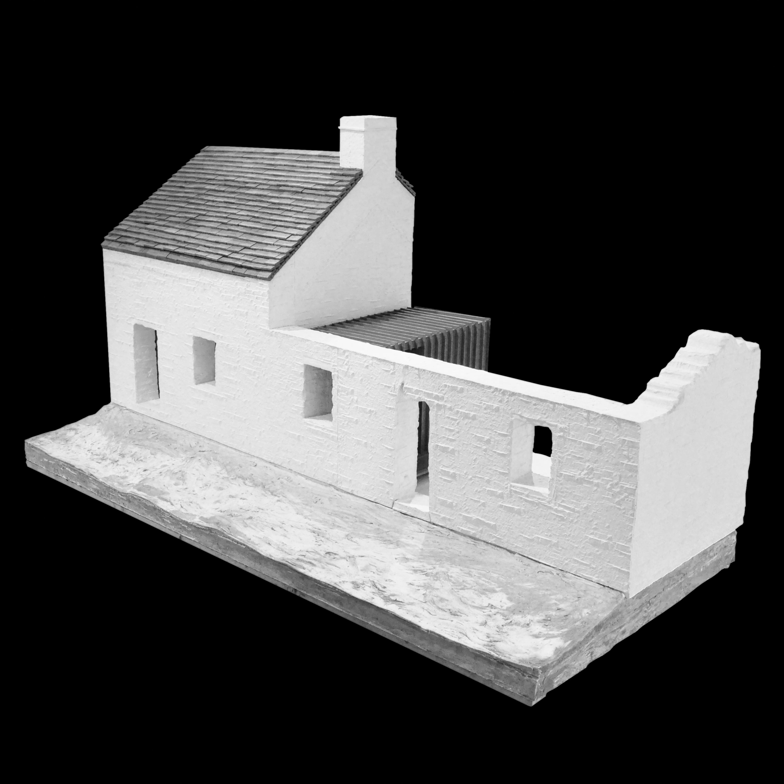Kirkton Steadings
Roz Barr Architects were appointed as architects for the restoration, refurbishment and extension of the existing steadings in September 2012. The brief was to provide a four bedroom house with living and ancillary space. The intention is to respect the historic monument site of the chapel and restore and refurbish the existing steadings.
The existing cottage and outbuilding would offer living and ancillary space to the new dwelling 1with a small walled garden within the ruin adjacent to the chapel. We are proposing the extension that forms the new dwelling sits at the end of the outbuilding within a partially covered courtyard forming the entrance to both dwelling and outbuilding. The form of the proposed dwelling responds to the proportions and vernacular of existing buildings and the local conservation area of Argyll and Bute. We have responded to the form and sensitivity of the site by locating the new building to the southern point of the steading and church. As you will see from the attached images in order to reduce the impact of a new structure next to this historic setting, we propose to keep the footprint true to the existing buildings proportions and have proposed to stack the bedrooms which are connected off a simple stairwell.
The form of the new dwelling will be carefully crafted and the appropriate nature of the materials is of importance on how it sits within the landscape also in context with the existing buildings and chapel. The existing steadings would be upgraded to meet with the Historic Scotland policies and current Building Code - we propose to restore and respect the current proportions and fabric of these buildings.
