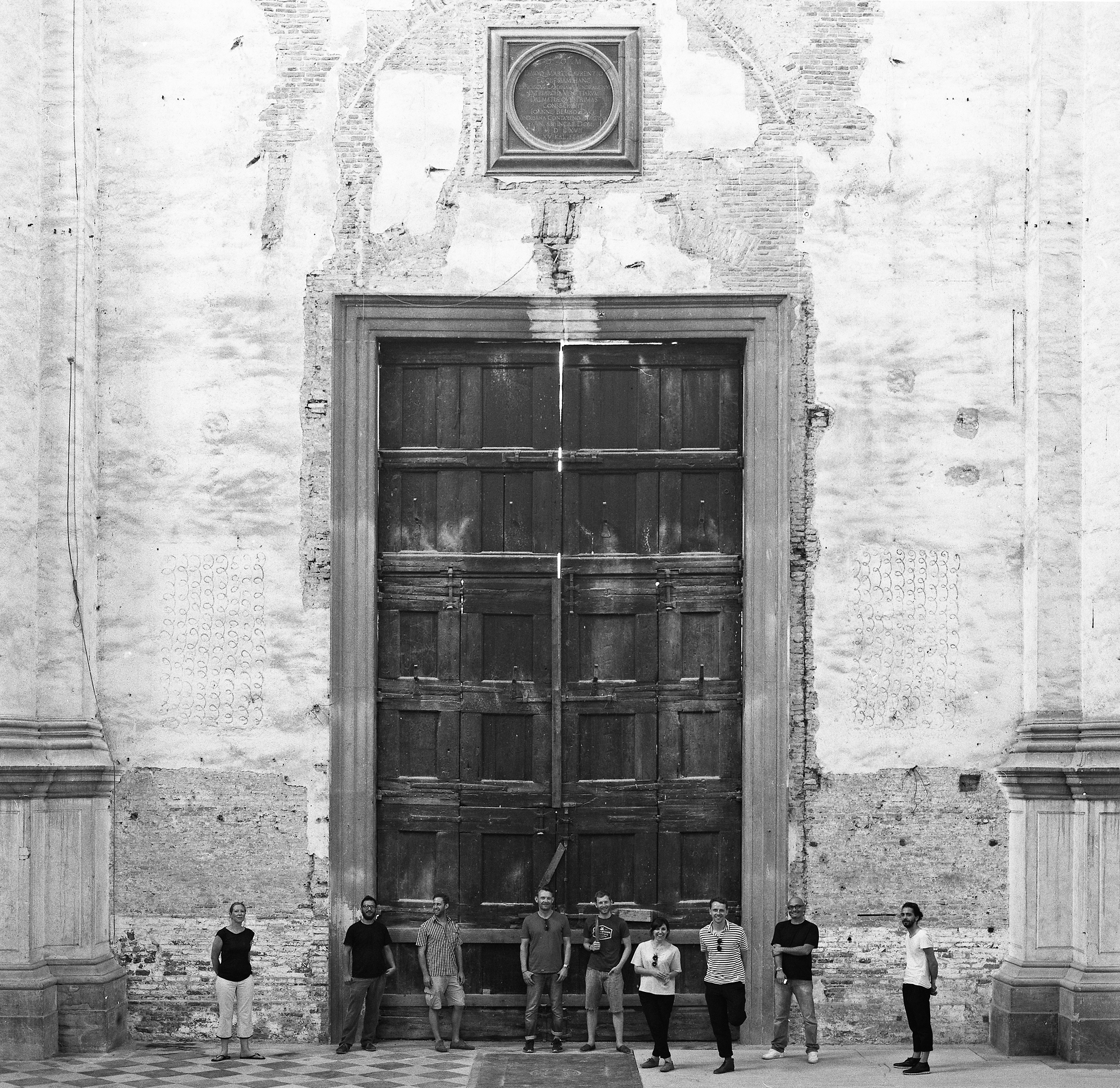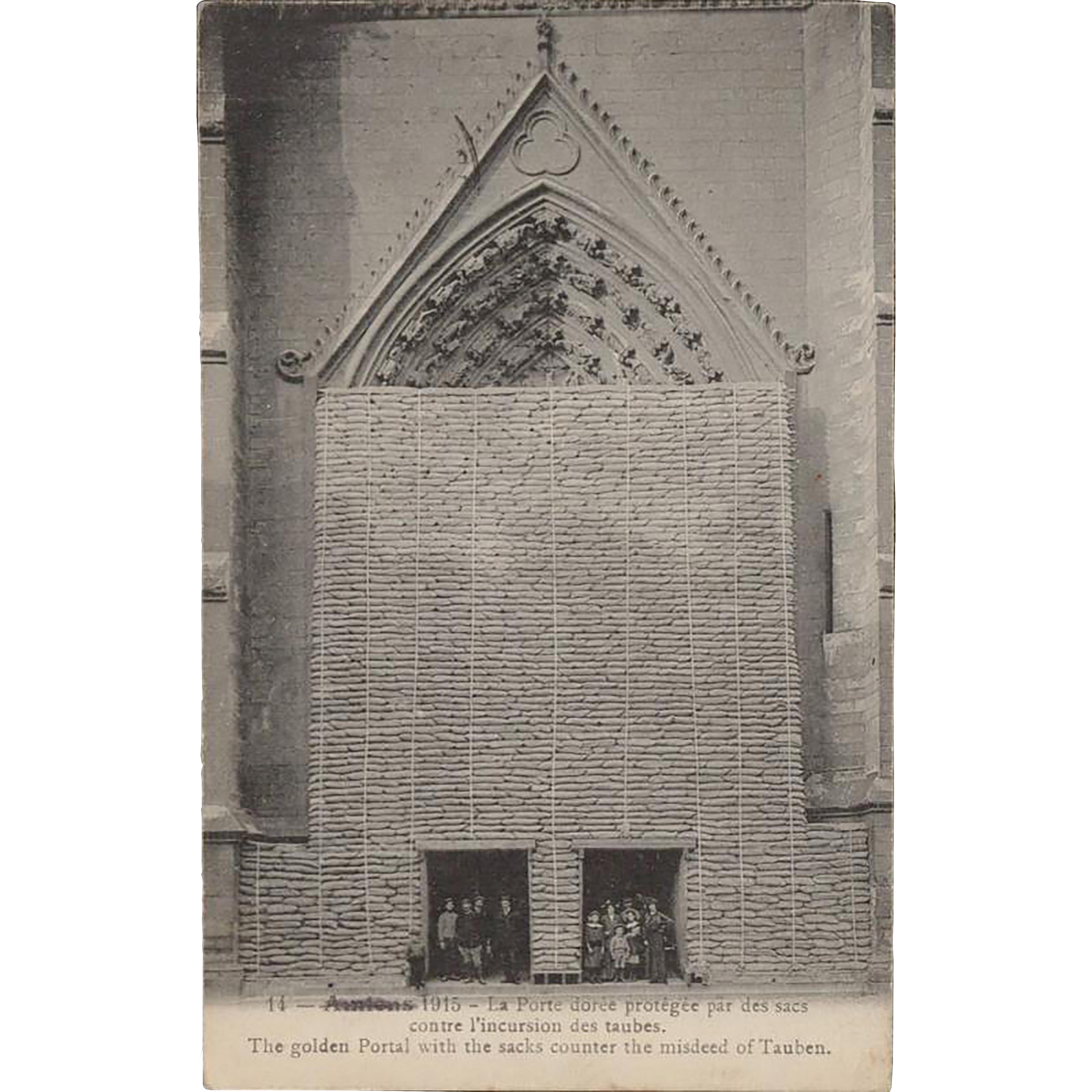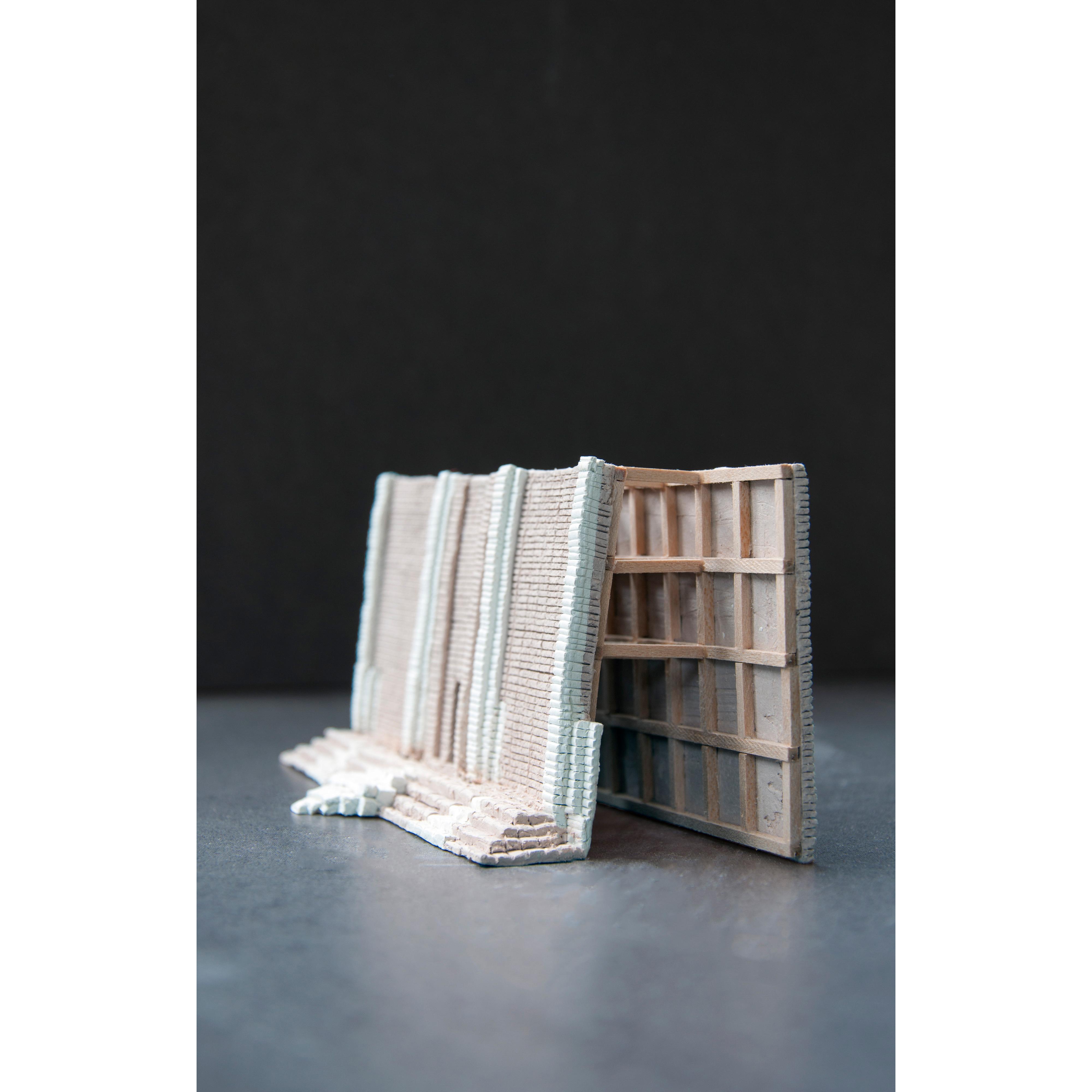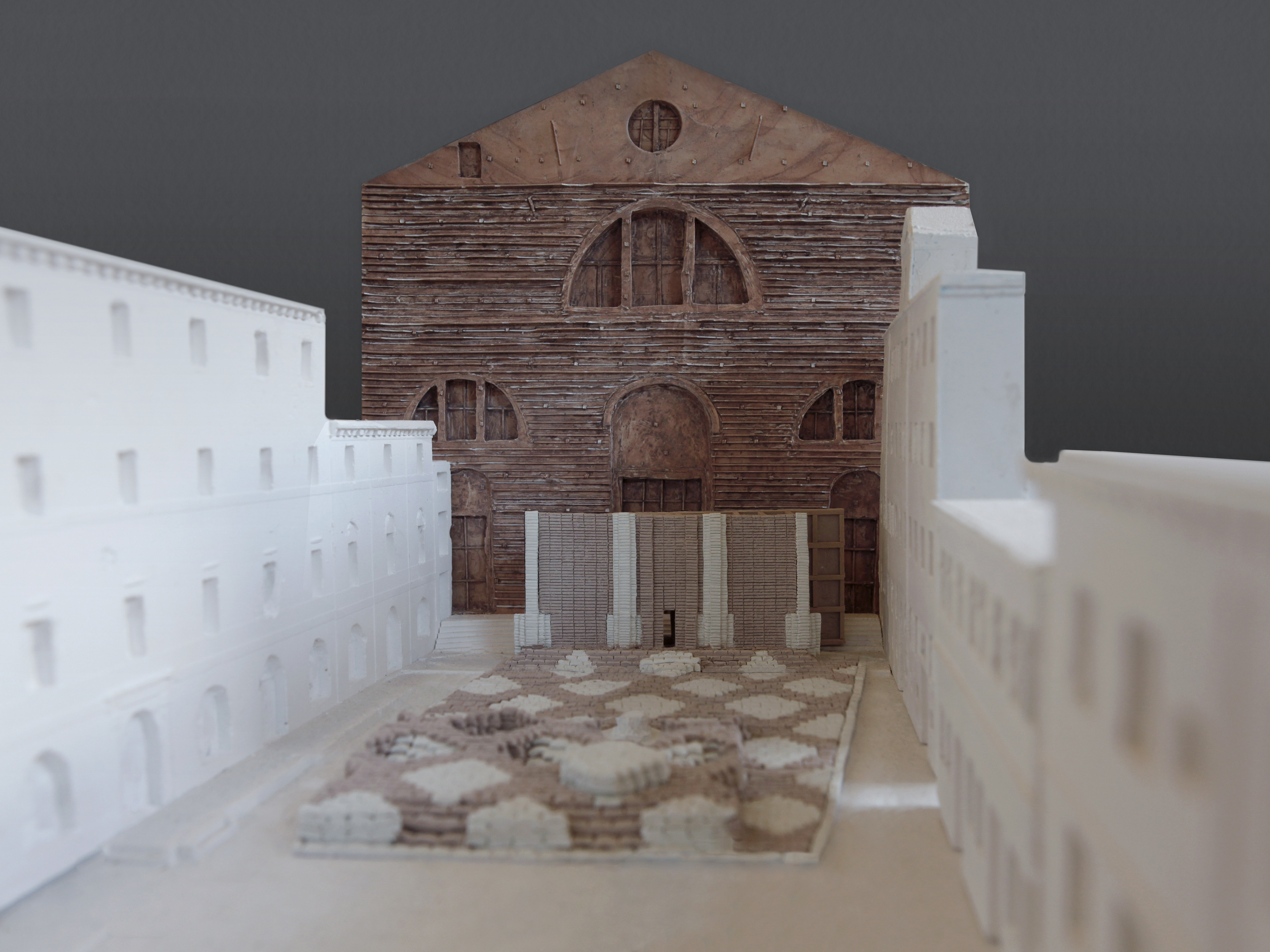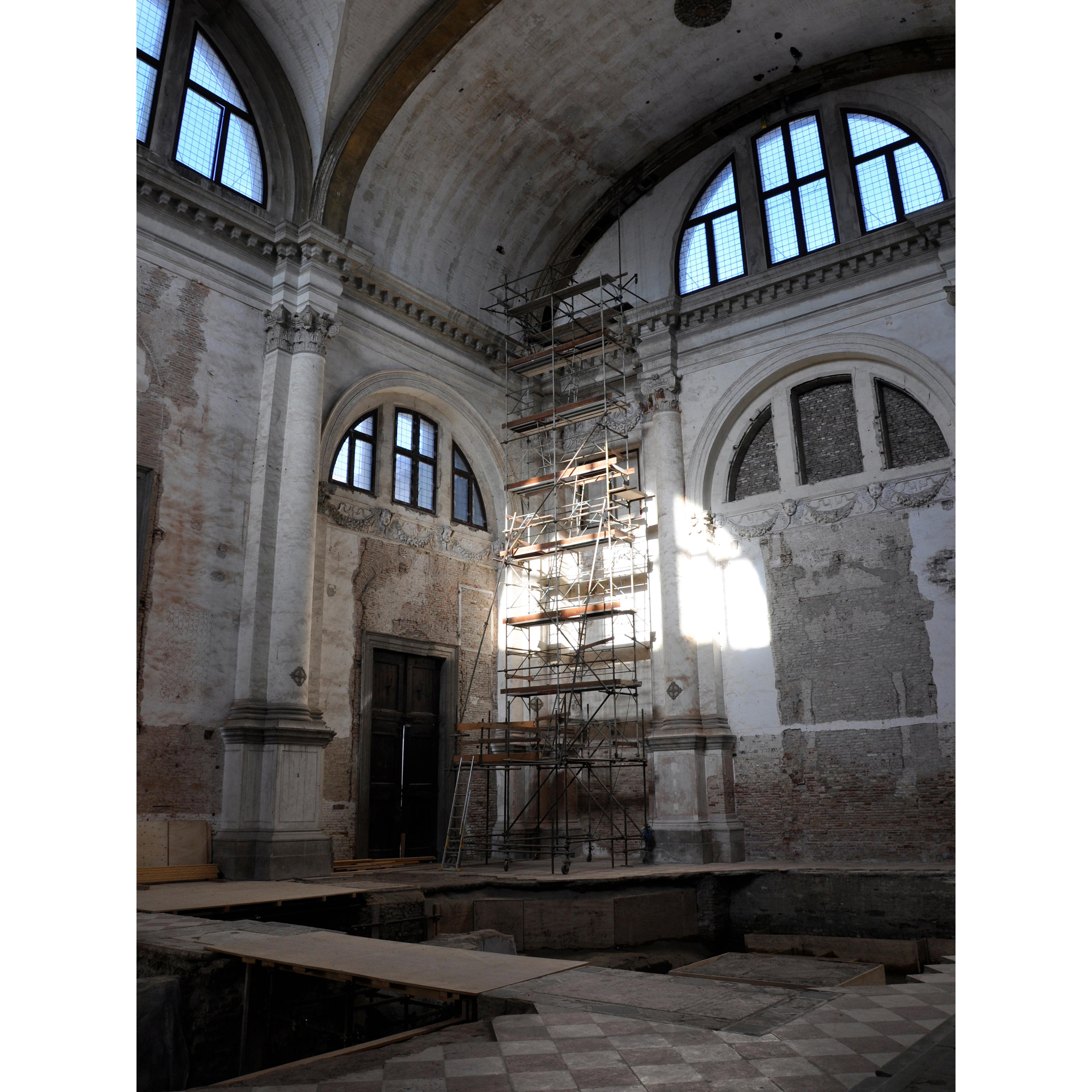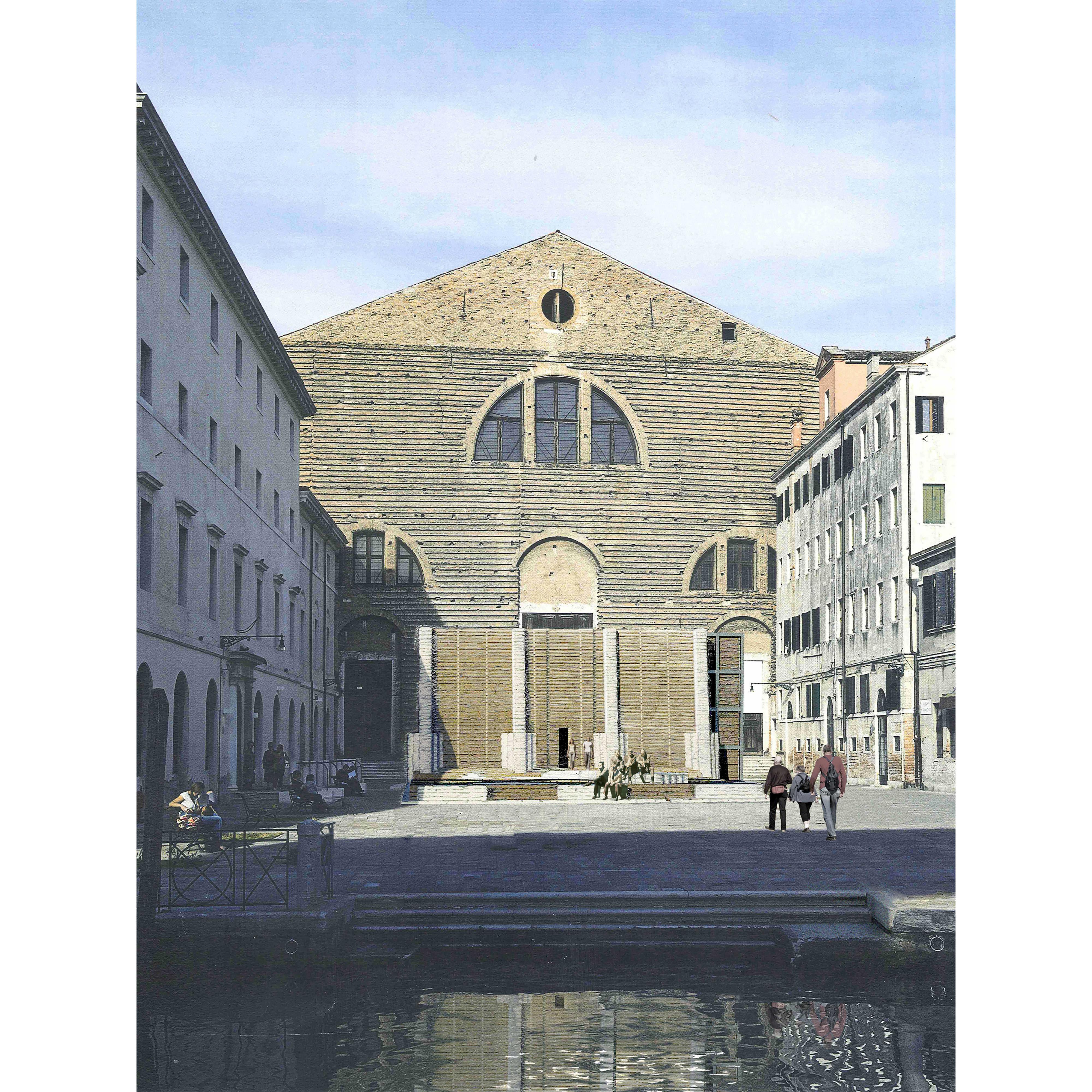Masegni, Venice Biennale
Comissioned by the Building Centre as a collateral event of the 14th International Architecture Exhibition of la Biennale di Venezia, Masegni is conceived as a two stage installation housed within the disused church of San Lorenzo, which addresses the themes of conservation, preservation, and dereliction in Venice.
The Church of San Lorenzo
The remarkable and weather worn brick facade of San Lorenzo appears as an eternal project, perpetually awaiting its stone cladding. It has towered over the campo for five centuries, and stands today as a notorious example of Venice’s gradual decline. A cavernous archaeological ruin in the heart of Venice, its excavated floors reveal the foundations of successive churches from the 6th century onwards. That the disused church has remained completely closed to the public for many decades (in spite of various plans to occupy it) is a testament to the city’s limited finances, its overcomplicated politics and, perhaps, its tendency for a nostalgic approach to its crumbling buildings.
Masegni I
We squeeze through the narrow alleys and in-between spaces of Venice along a continuous and seemingly endless surface of paving, formed of the paving stones known locally as ‘masegni’. Folding over its many bridges, and stretching to the edge of its buildings, the masegno appear as the blanket on which Venice is built. Both stages of Masegni use the sandbag - an object associated with protection and preservation (or flooding and defence) as a symbolic modular element to emphasise the material continuity evident in the fabric of the city.
In its first iteration, the sandbags form the foundation of a five and a half metre ‘wall’ that lists precariously and asymmetrically in two self supporting parts, creating a corridor for visitors to explore that is as narrow and awkward as a typical Venetian alley. The wall is both a barrier to entering further into the church, and the means through which it can be explored.
Masegni II
While this year’s installation addresses the interior of the church, Masegni II will address the imposing facade of San Lorenzo and its associated campo. Constructed entirely of a cladding of sandbags, the eight metre tall wall proposed for the summer of 2015 offers an abstracted and fragmented glimpse of how San Lorenzo’s completed facade might have looked.
The sandbag wall alludes both to the Venetian effort to preserve itself in the First World War - an act that has been paradoxically linked to the ‘final rupture of the continuity of Venetian customs and culture’ - and to the constant struggle for the sinking city to maintain itself.
Utilizing a single modular building material - a sandbag - and two essential elements of architecture - paving and wall - Masegni seeks to confront the nature of architectural fundamentals within the unique history of Venice.
Photograph: Valerie Bennett
