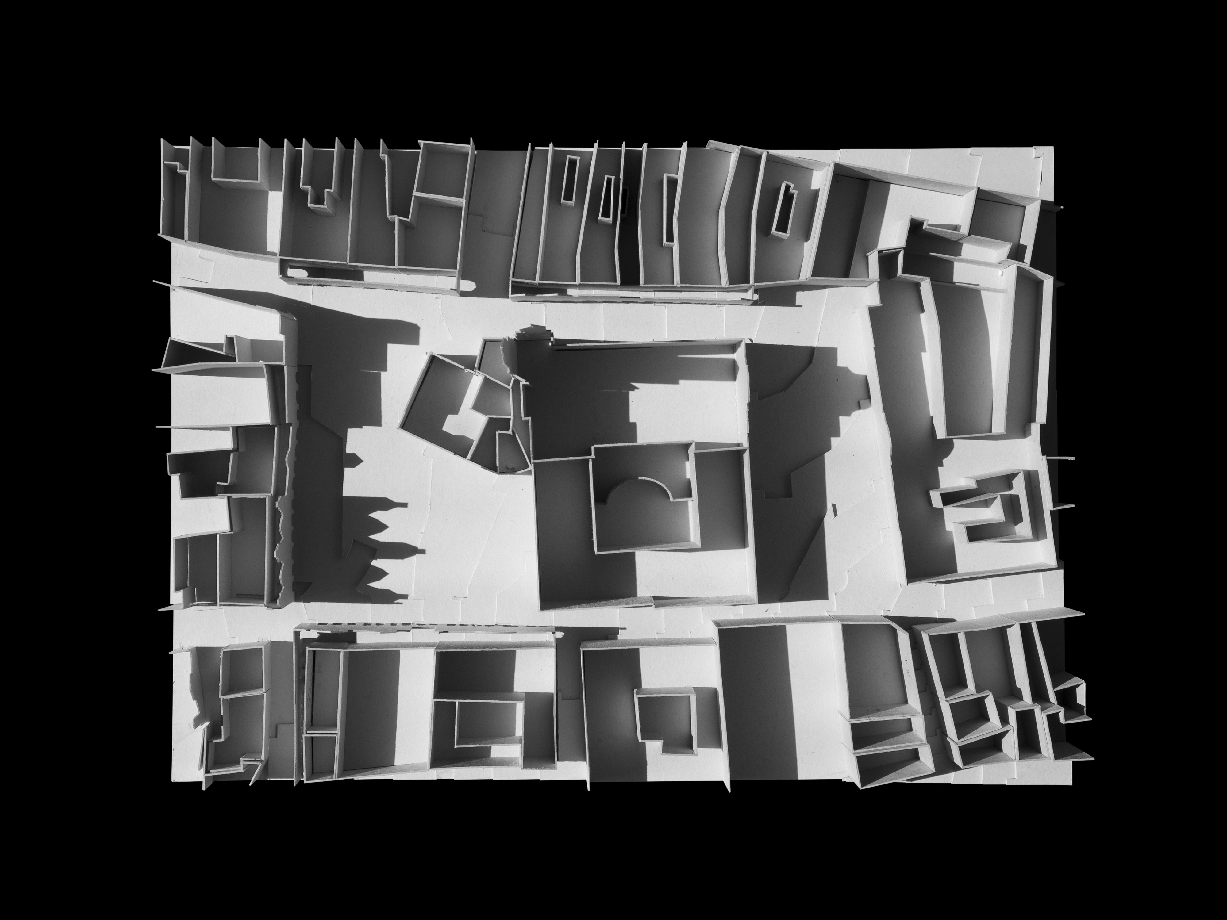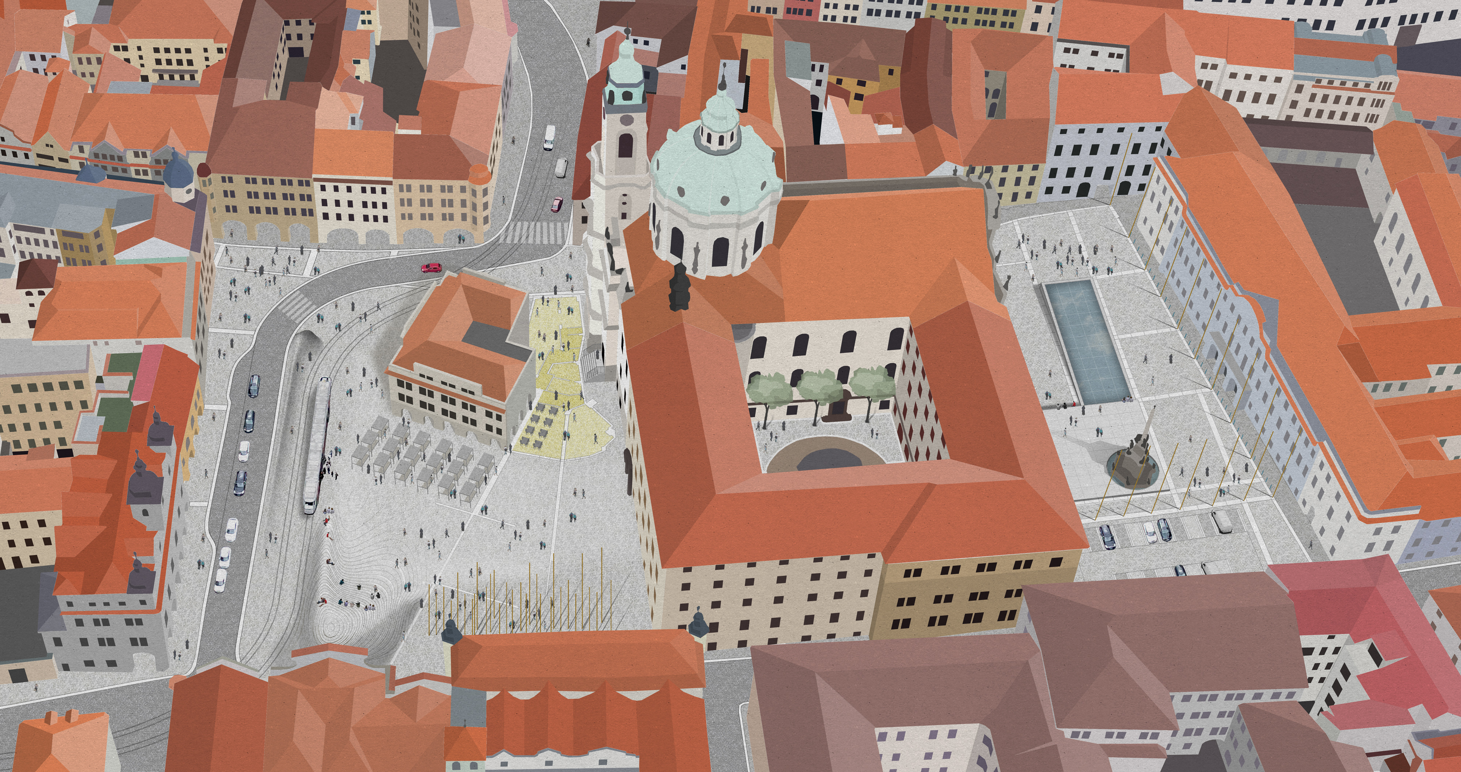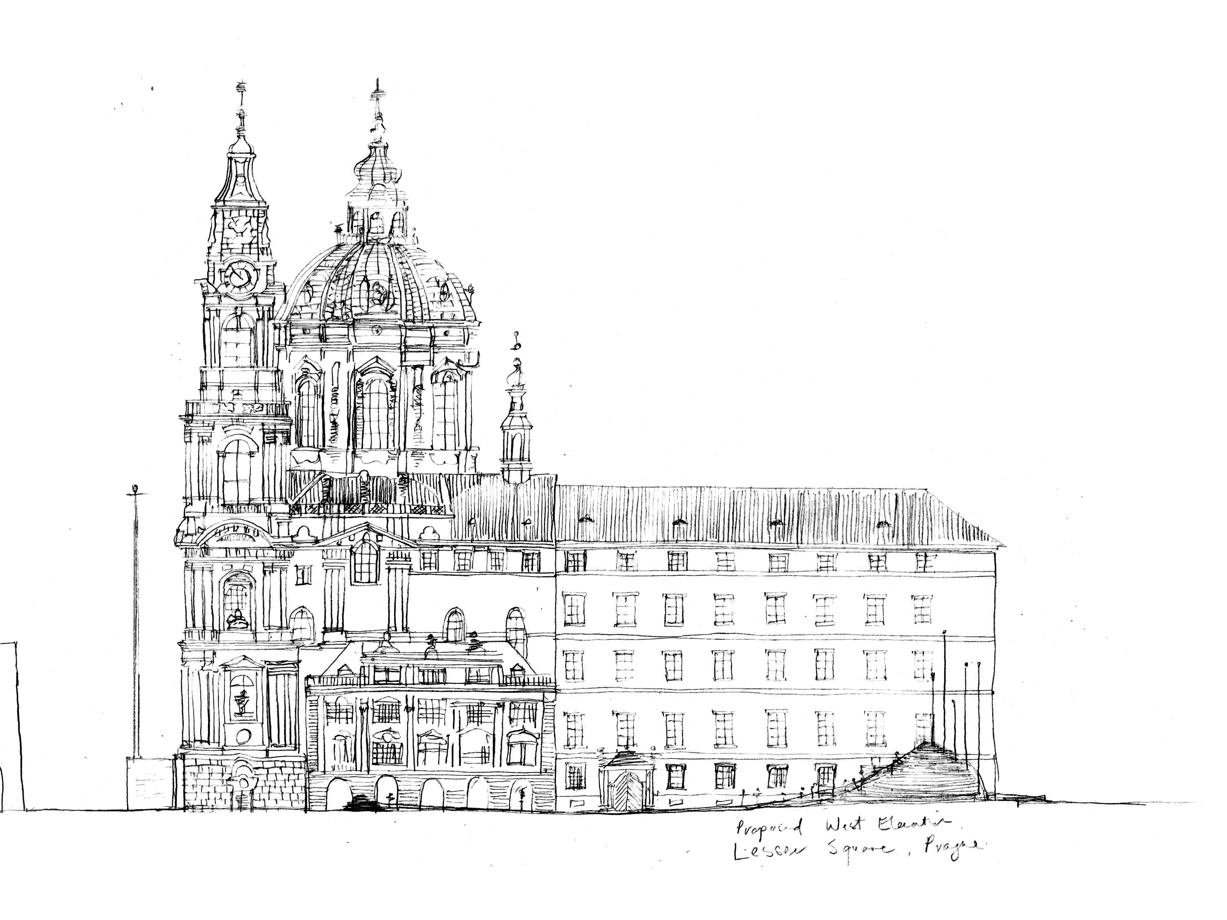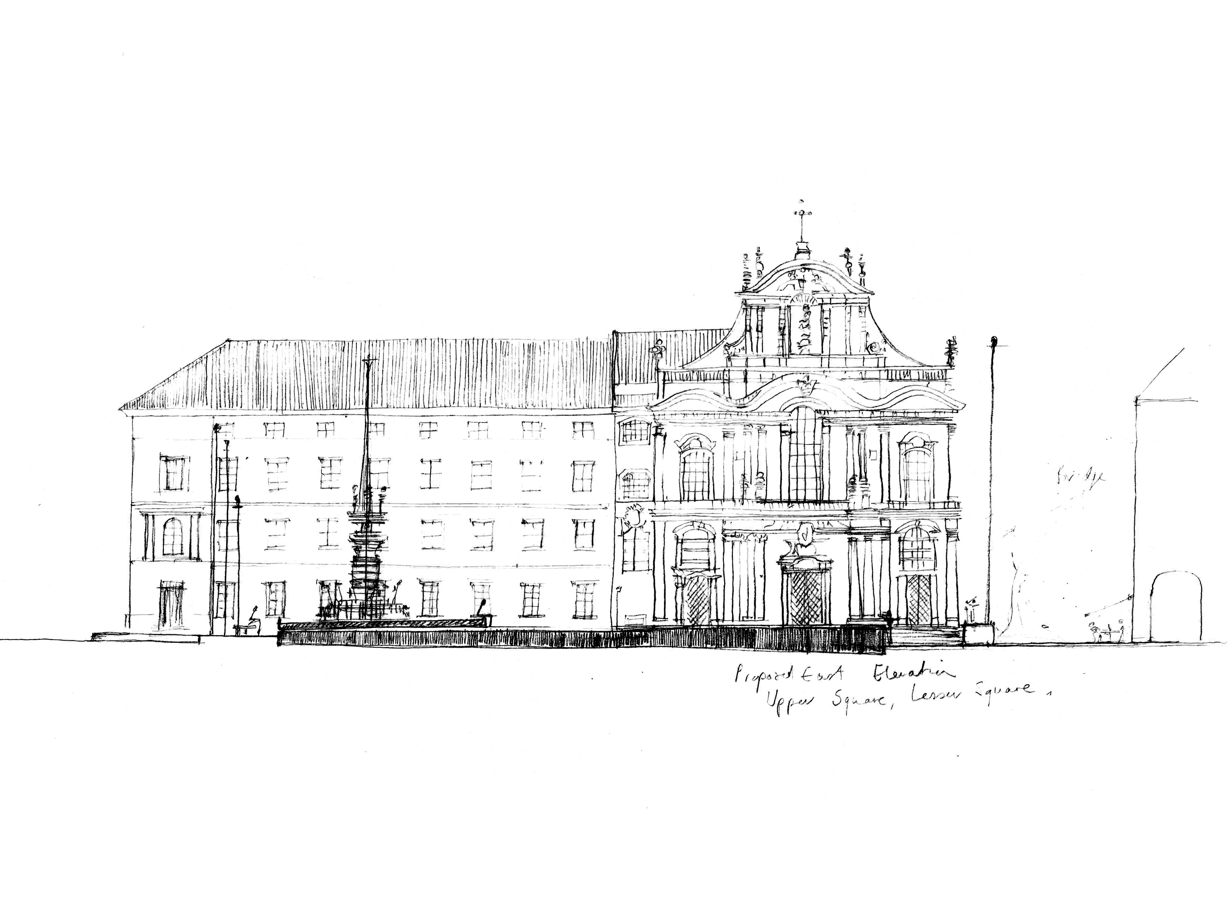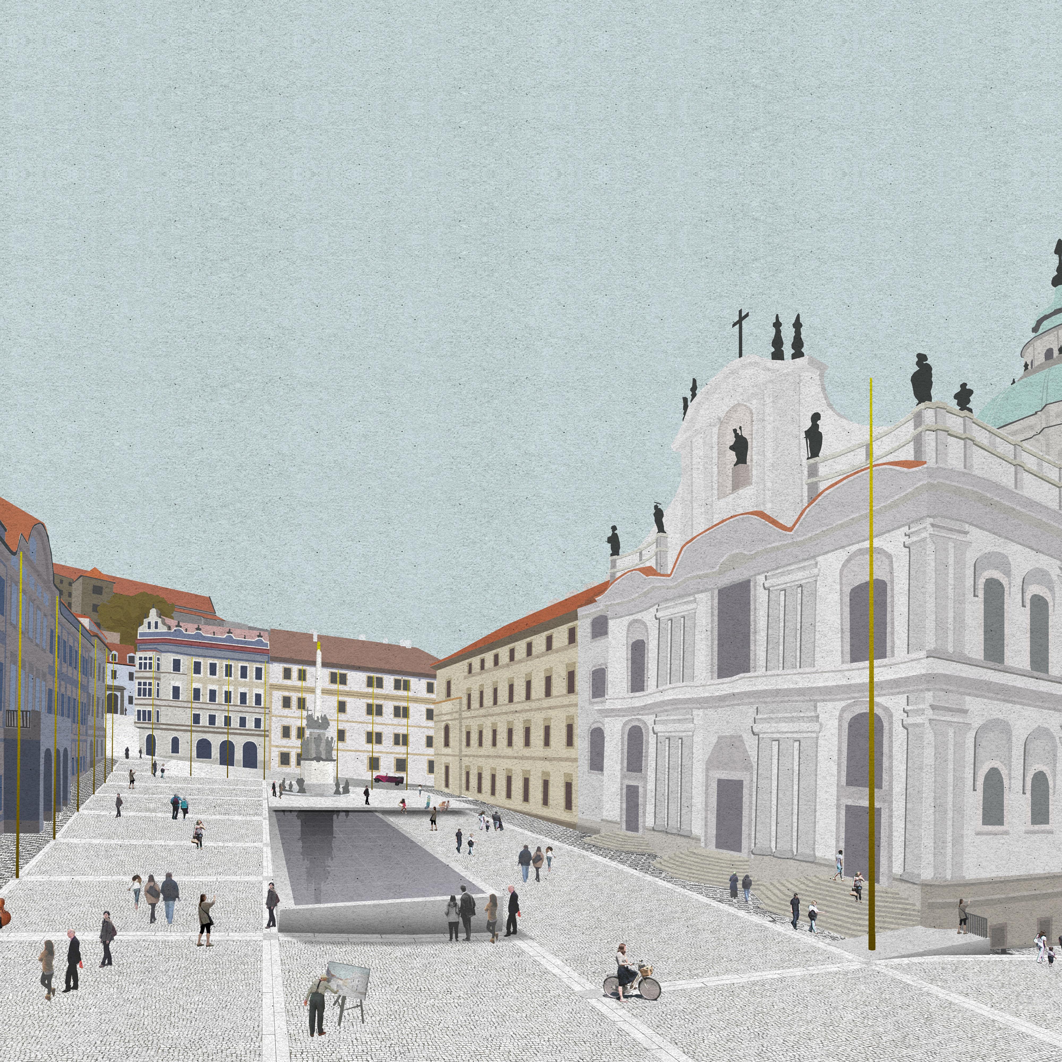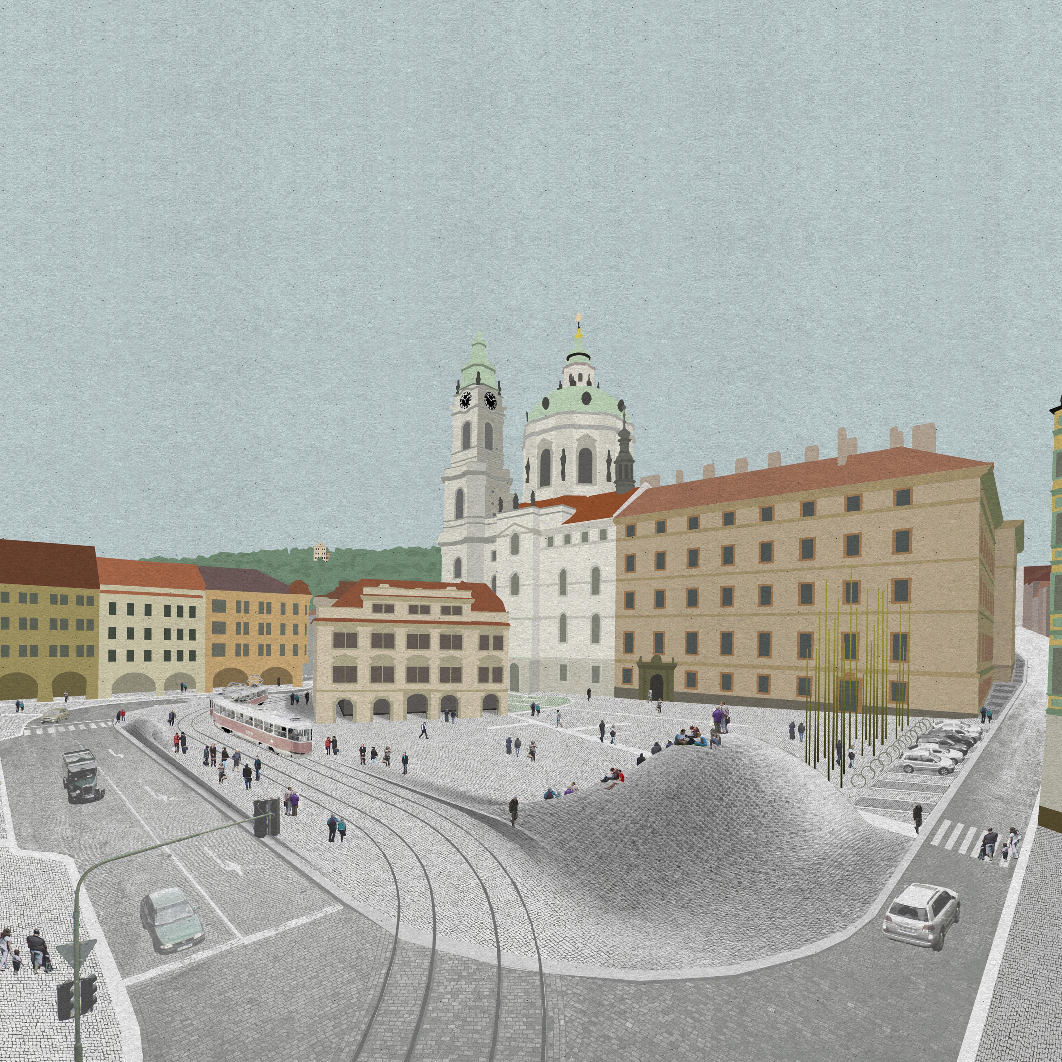New public square
Our submission for the conceptual design of Lesser Town Square proposes an opportunity to define a new public space that will engage its heritage and use as a town square, reigniting a connection to the city for those who live in Prague and those who visit.
Our first impression from visiting the square and the city was the lack of clarity and order to this space; currently a car park and a thoroughfare, the space is overtaken by traffic. A “car free” space would return pedestrian activity to the area around the Baroque Church and the Bell Tower and unite the central buildings with the peripheral key buildings.
We propose a unified square using one material in various scales of white granite sets. The use of a singular material in a varied application will allow a greater sense of space. Combined with a strong graphic ordering playing on the building property lines identifying the main public space.
Trams and cars will remain the only “cut” on the prosed plan with the only activity of traffic through the public square being emergency vehicles along a clear - albeit unmarked- route around the square.
The upper square is proposed as a formal space with a pool of water which identifies and anchors the historic column to the area in front of the Baroque Church. A harmony of two linear elements - a pool of shallow water that reflects the historic column and a plinth that becomes the public performance space - provide structure to the square and deal with the level changes across the site. This will be an area for public gathering, performance for the church and the music school. It re-addresses the ordering of this grand and important church to the city and allows cafes and bars to the south elevation to spill out onto the newly extended and ordered public realm.
The lower square removes the existing Burgher House and relocates this in the landscape and hill of Prague, Schoenbornska Zahrada. The ambitious proposal opens up the pedestrian movement from the west and creates an urban park. We propose to place a “hill” - a soft landscape of paving sets - where one can reflect and look beyond to the Burgher Houses and the public space. The area becomes a place for a market and for cafes to overflow. The remnants of the Burgher Houses are traced on the ground with the new paving pattern. The rear elevation of the Baroque Church is exposed forming a new frontage. It reaffirms a route and identifies the importance of the past, re-emerging as a folly in the landscape; a typology of the renaissance vernacular.
On analysis of Prague the beauty of the existing patchwork of granite sets that define the property lines of the existing buildings is key to reuniting the space. The square was conceived around the Baroque Church subsequently evolving with the parliament and public buildings. The introduction of cars and then the tram erased the emphasis of a centre. The existing and important processional route across the pedestrian bridge to the castle has been distorted and dissolved. Our proposal aims to reinstate this important route and “weave” into the edges of historic paving with a new clean and ordered paving that re-engages the theme of the existing patchwork. We propose to leave the existing patterned edges and reconnect with a new paving order. The biggest move architecturally is to carefully remove the Burgher Houses at the clock tower to reveal the base as the place marker of the square. This reconnection of the square with the baroque church allows both church and tower to breathe and engage with a new public route and space.
