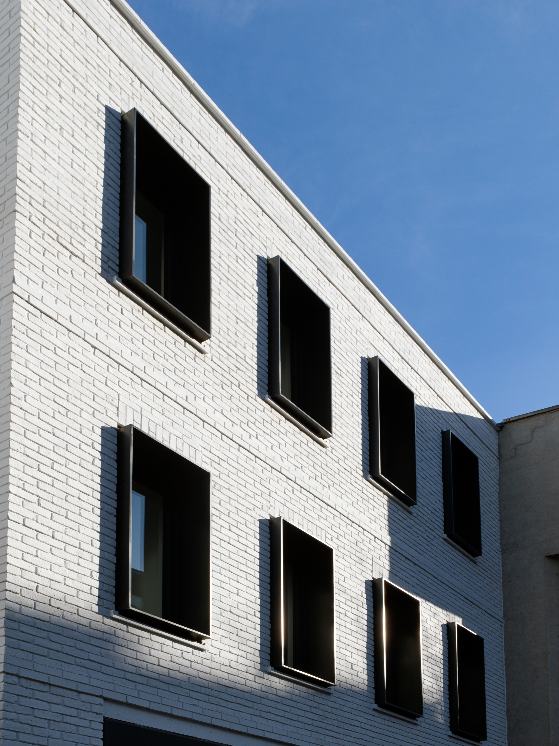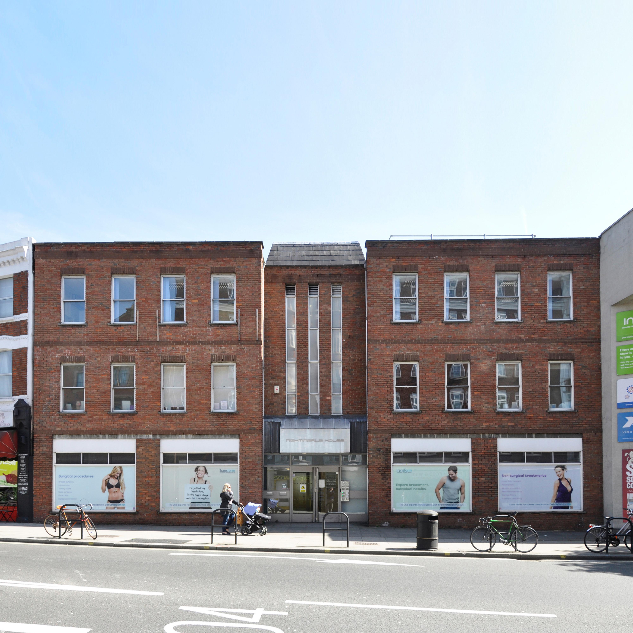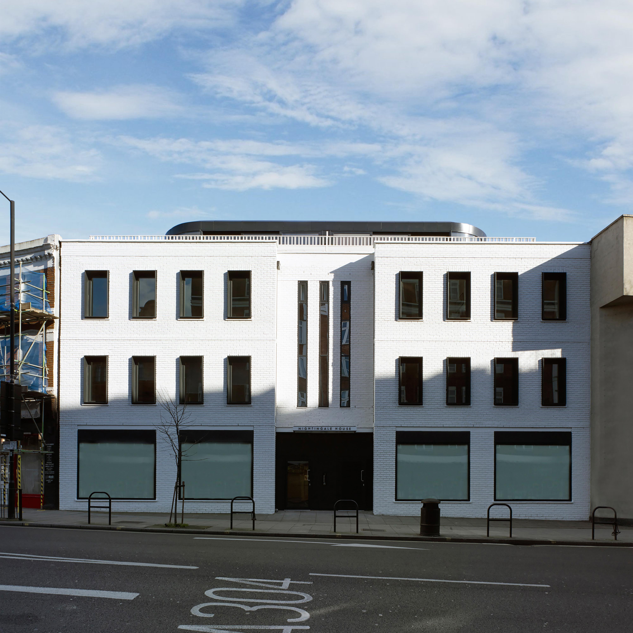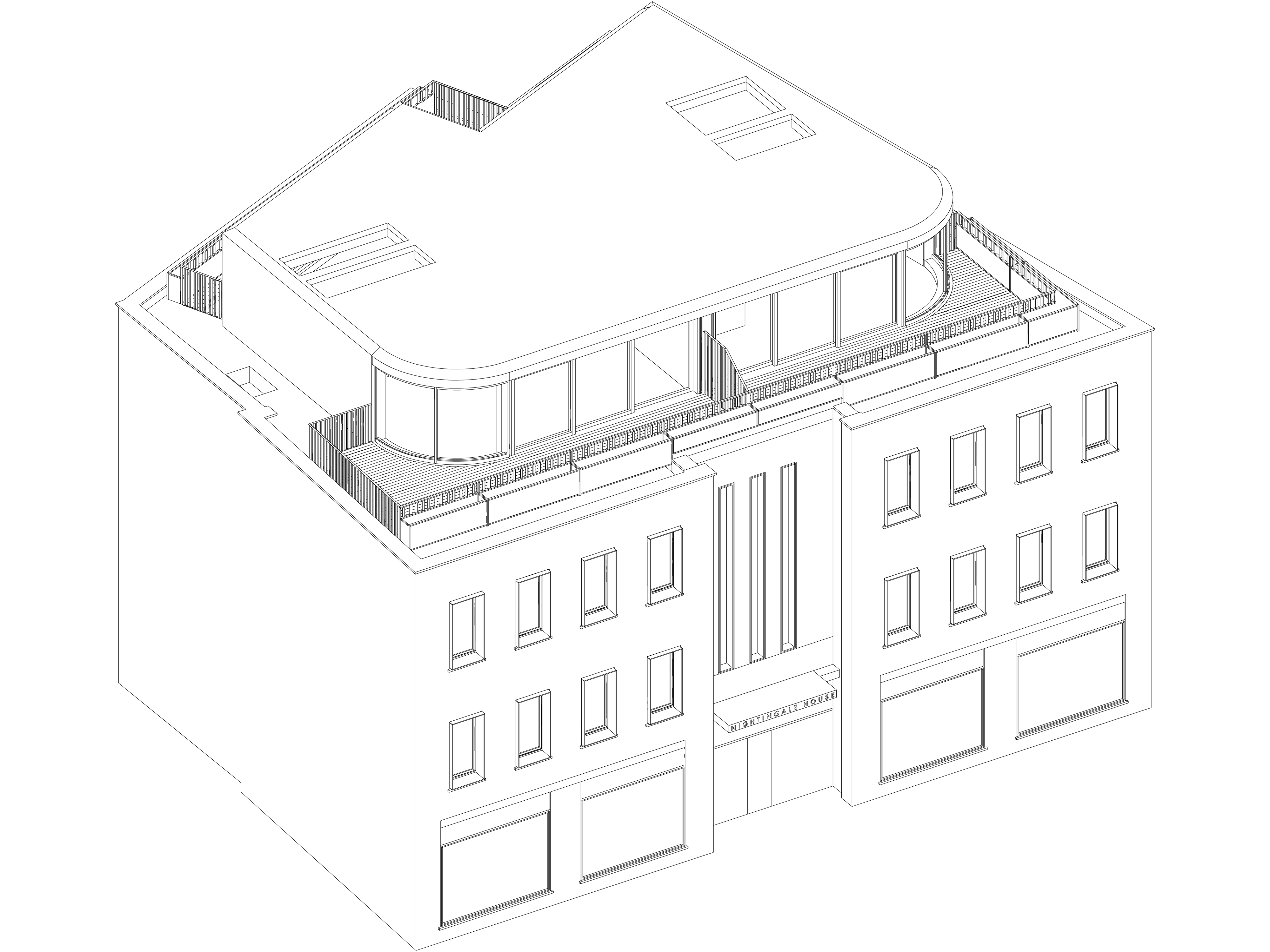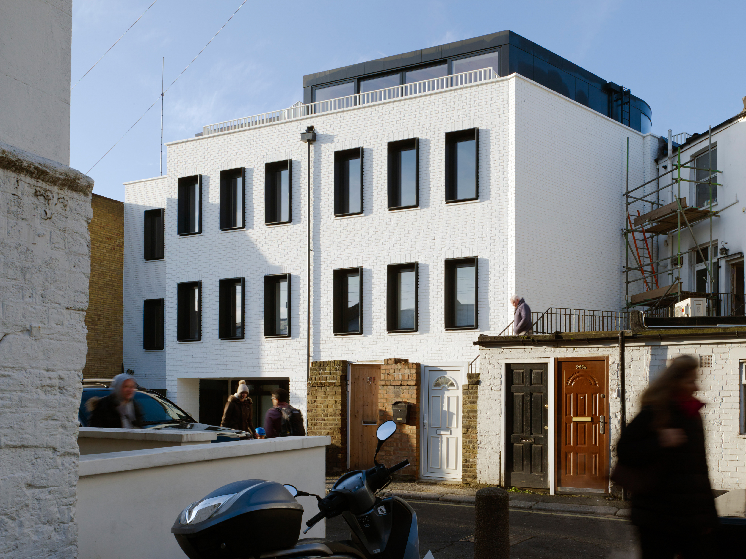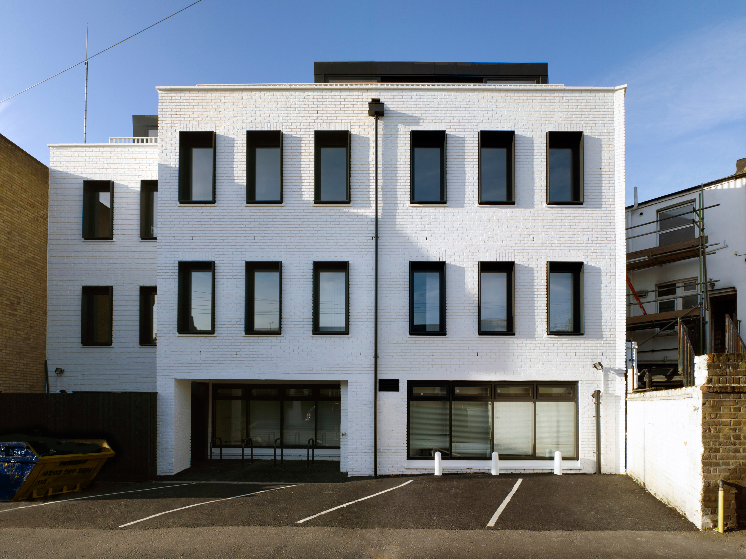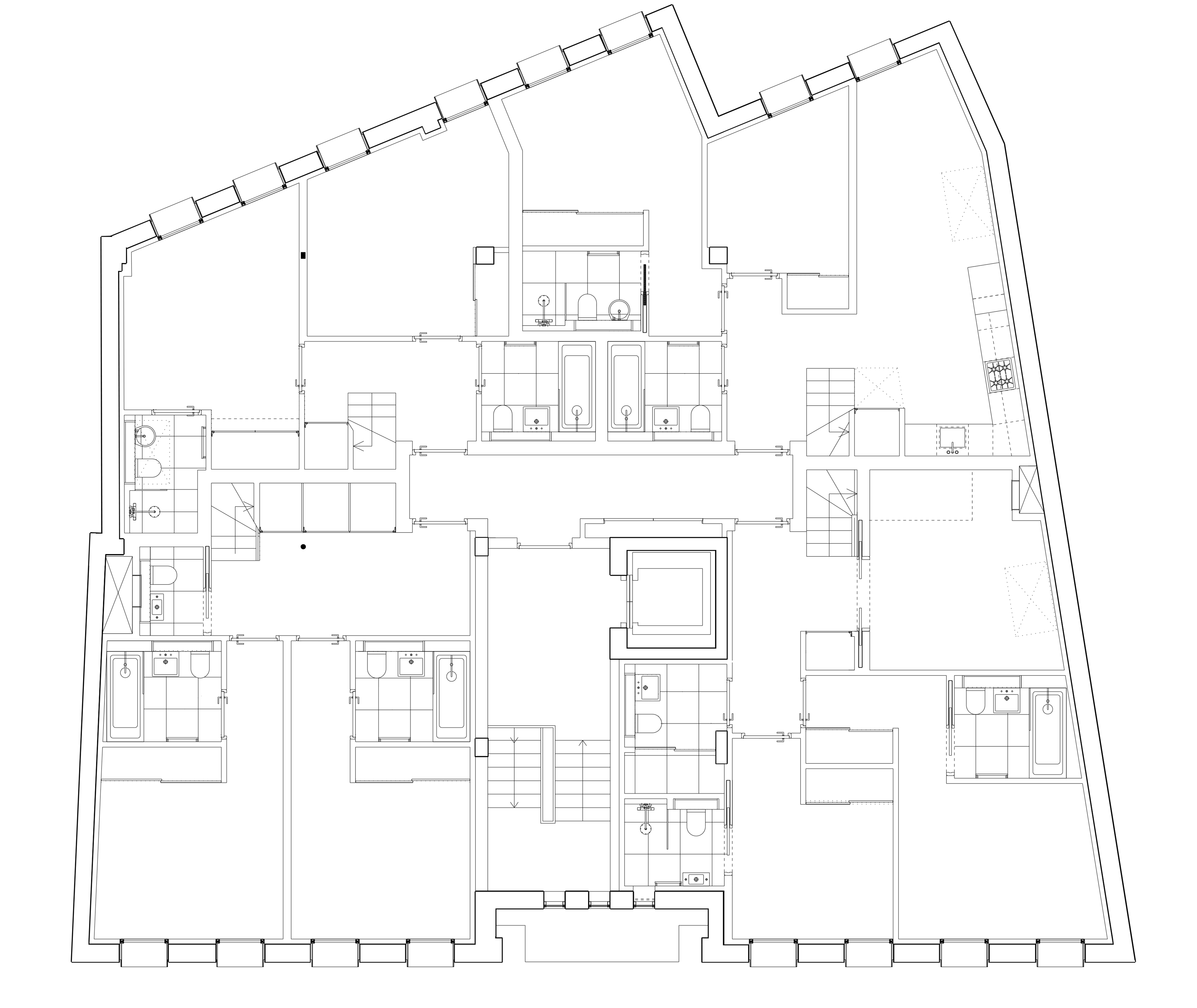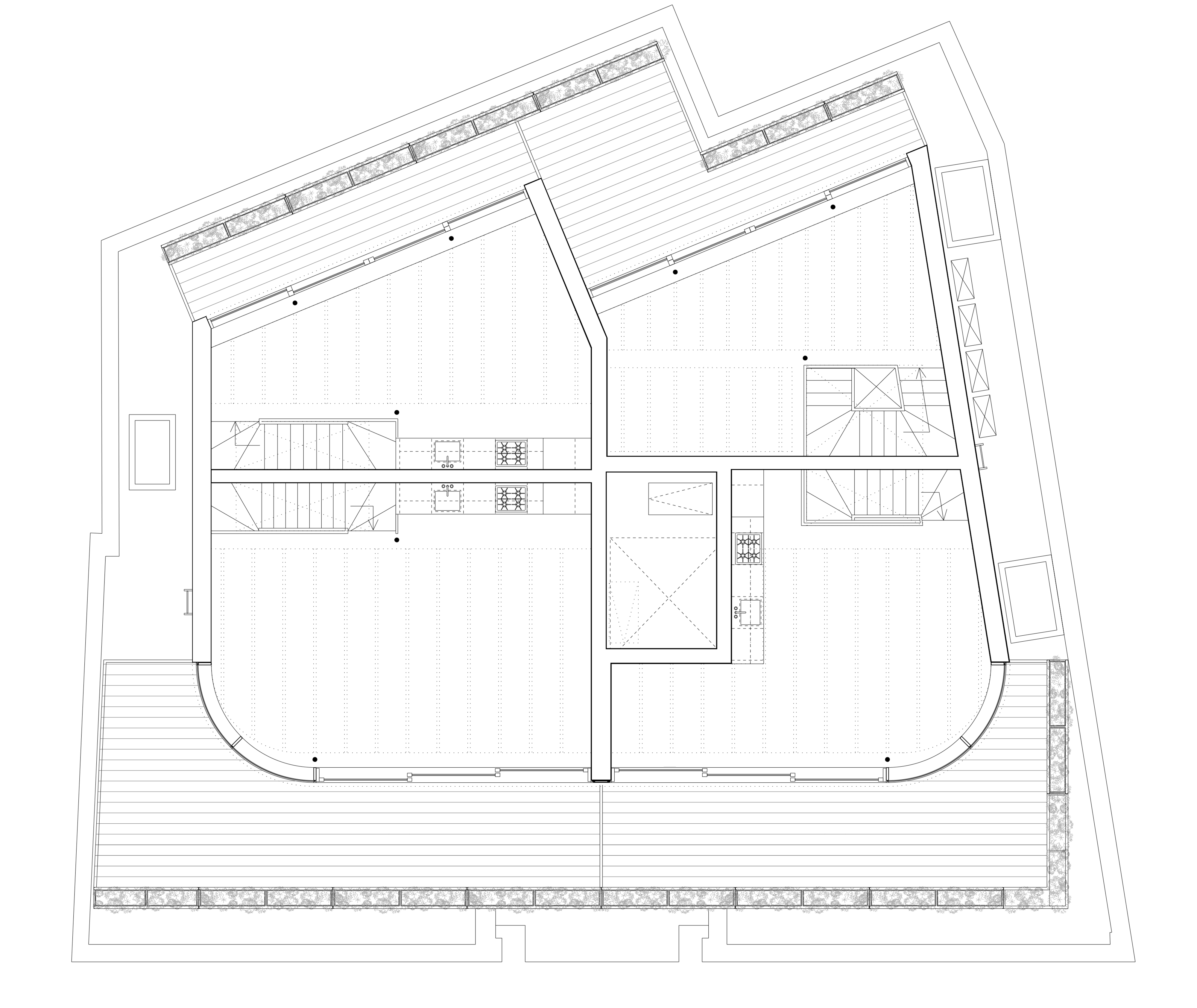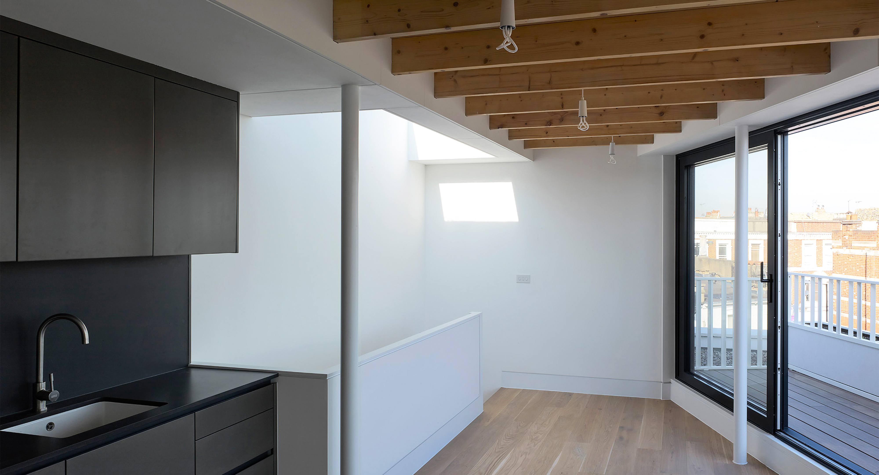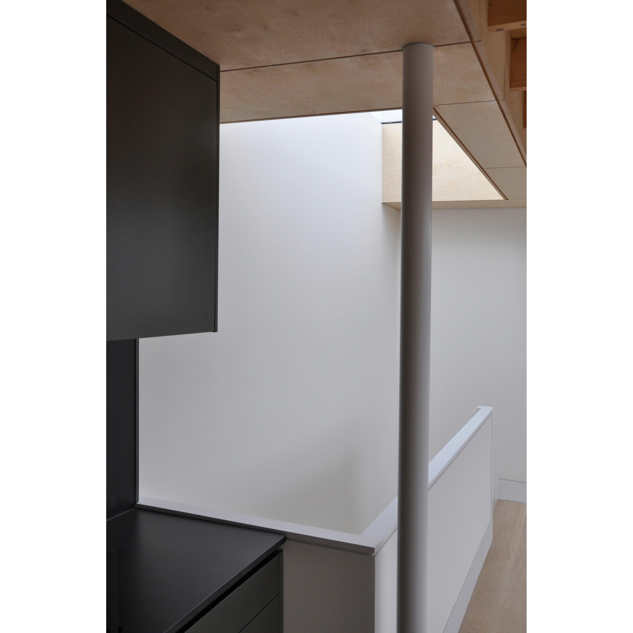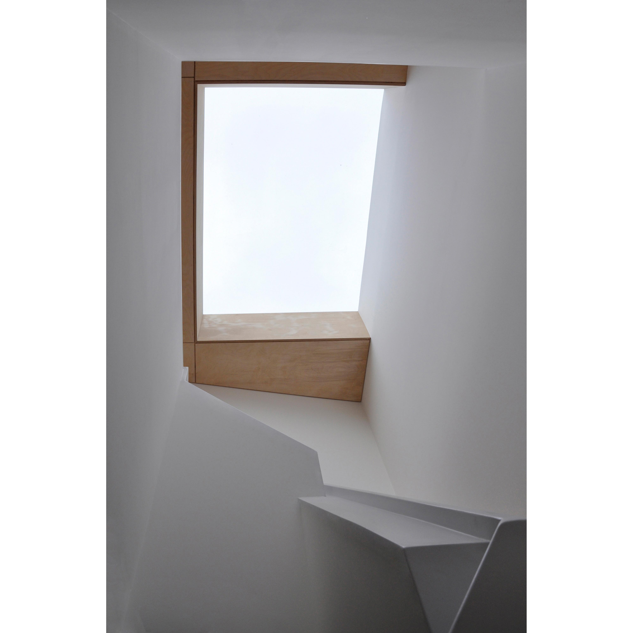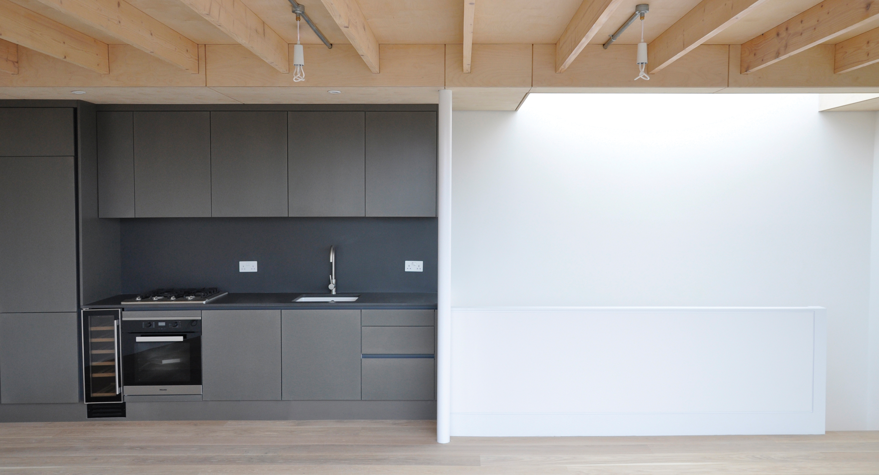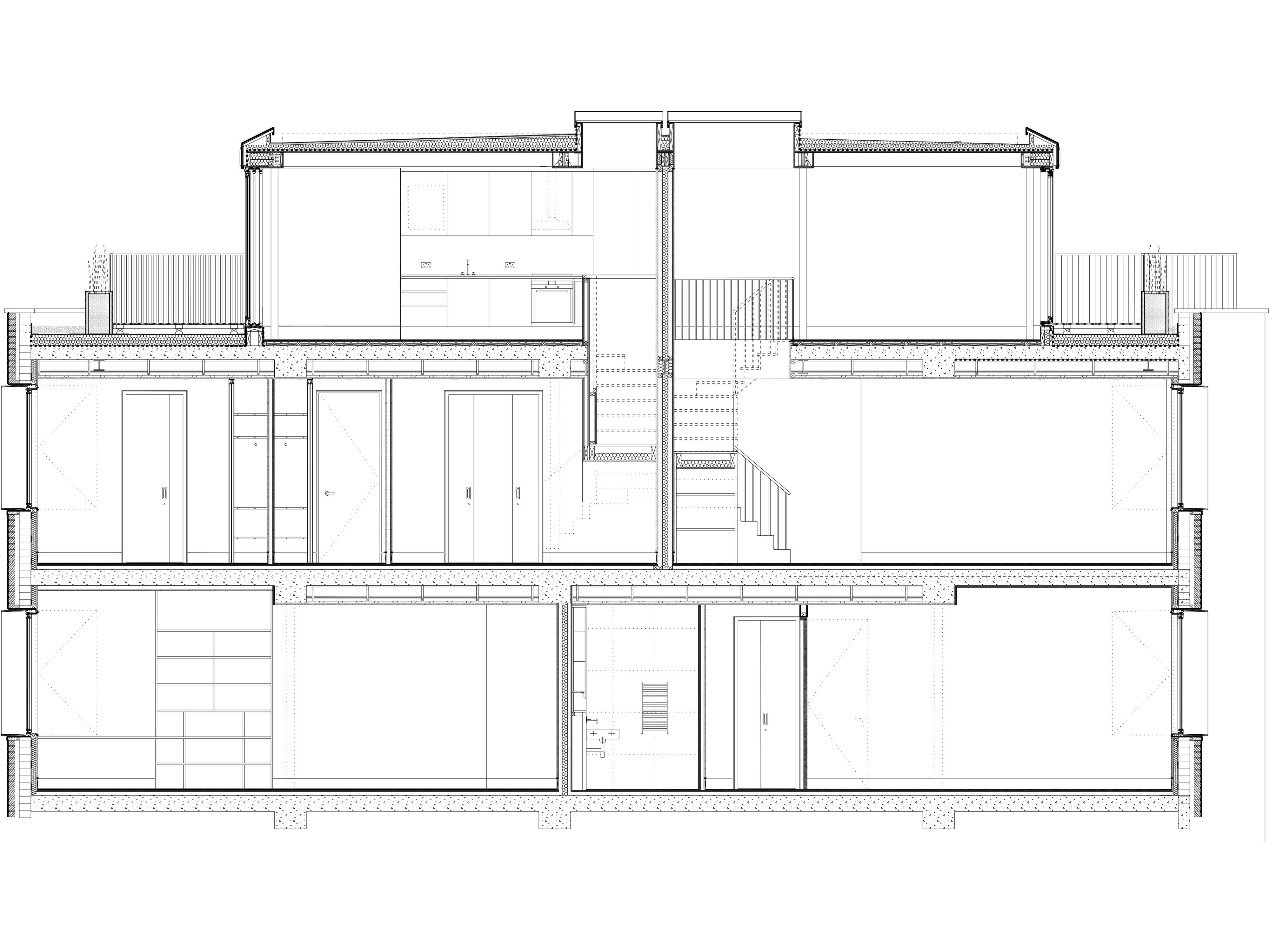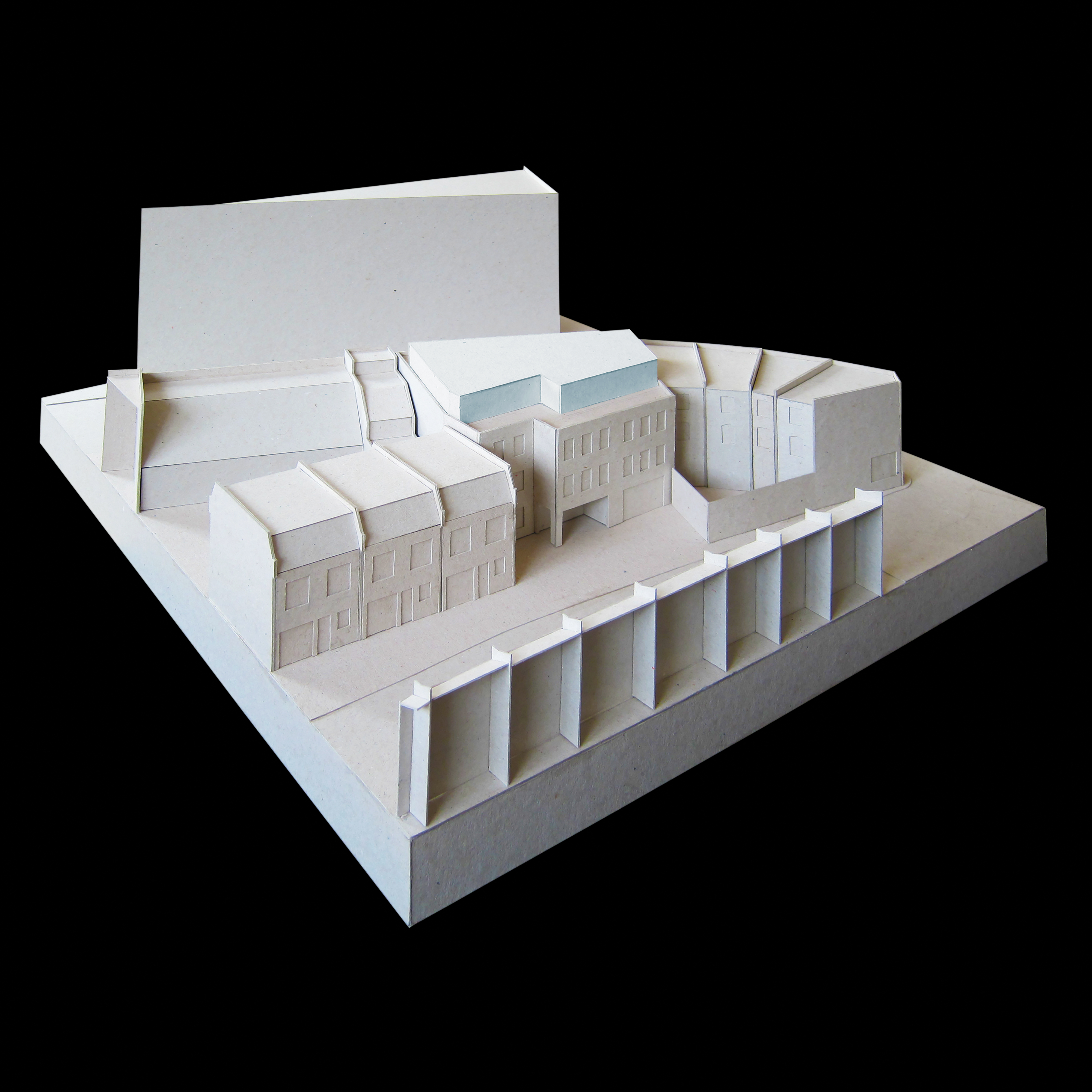Nightingale House
Set within the Fulham Park Gardens Conservation Area, Nightingale House is a building that few would have wished to preserve. A shoddily constructed modern infill, the building was originally host to a plastic surgery set over three floors. Roz Barr Architects welcomed the challenge to convert this unsightly surgery into eight speculative residential flats with a retained commercial unit on the ground floor.
Following robust structural strengthening works, a rooftop extension was built in order to create four duplex flats on the upper floors. Conceived as the open and airy counterpart to the living space on the floors below, each flat has large roof lights, as well as generous and expansive sliding doors that lead to a terrace. The underside of the roof structure has been formed of birch ply and left exposed.
A simple contrast between dark and light runs as a theme throughout the project. The external brickwork has been treated with a white mineral wash, while deep and dark pressed aluminium window reveals protrude from the front and rear facades. By virtue of their depth, the reveals both enhance the rhythm of the windows, while also casting dramatic shadow on an otherwise bland facade.
The roof extension, clad with the same material as the window reveals, echoes their ‘otherness’ as an inserted appendage to the building.
The project demonstrates that through a surgical process of architectural nip and tuck, an otherwise ugly and unsuitable building can radically transform to become a viable, and even desirable, piece of the city.
Photographs: John MacLean
