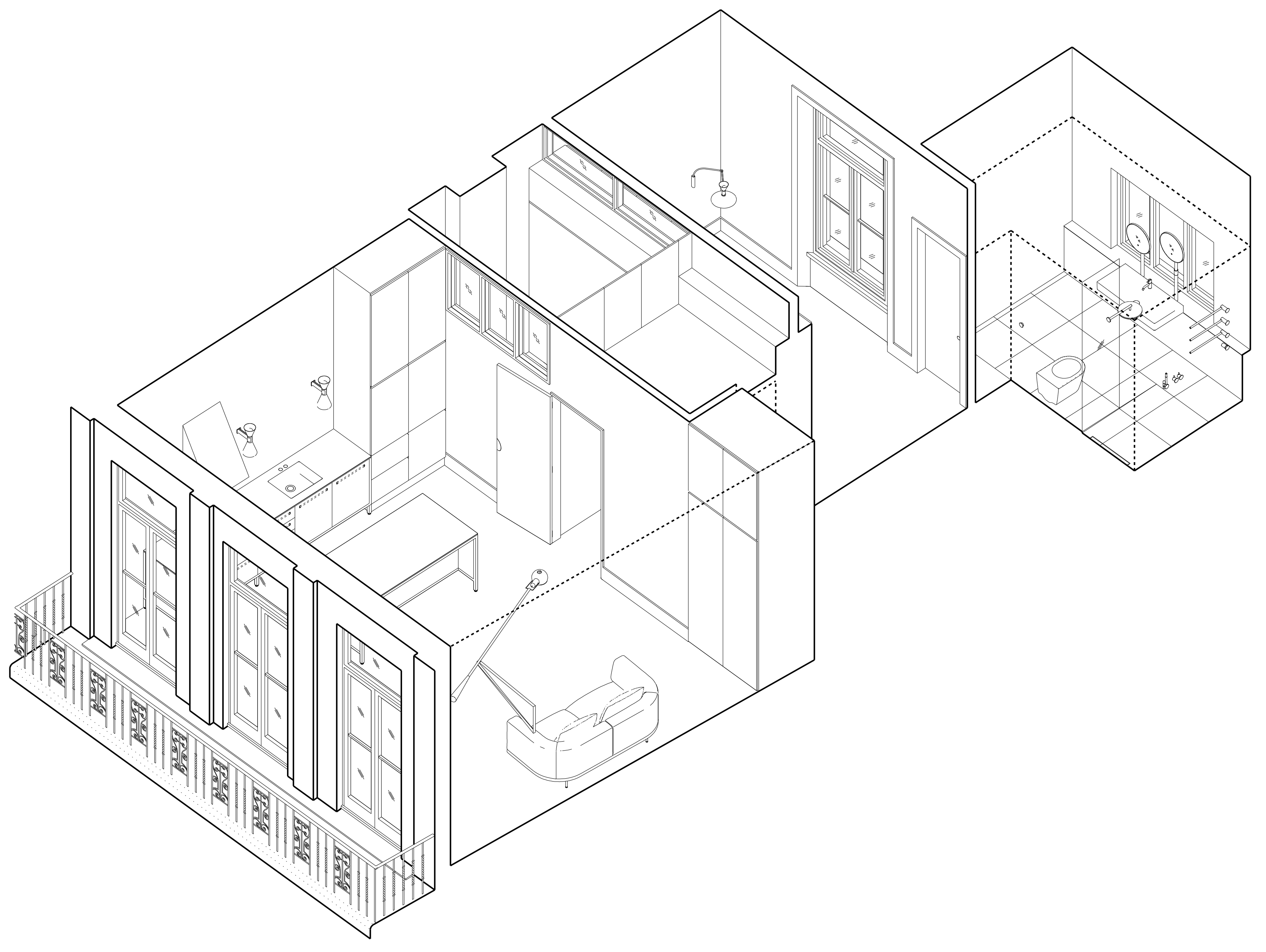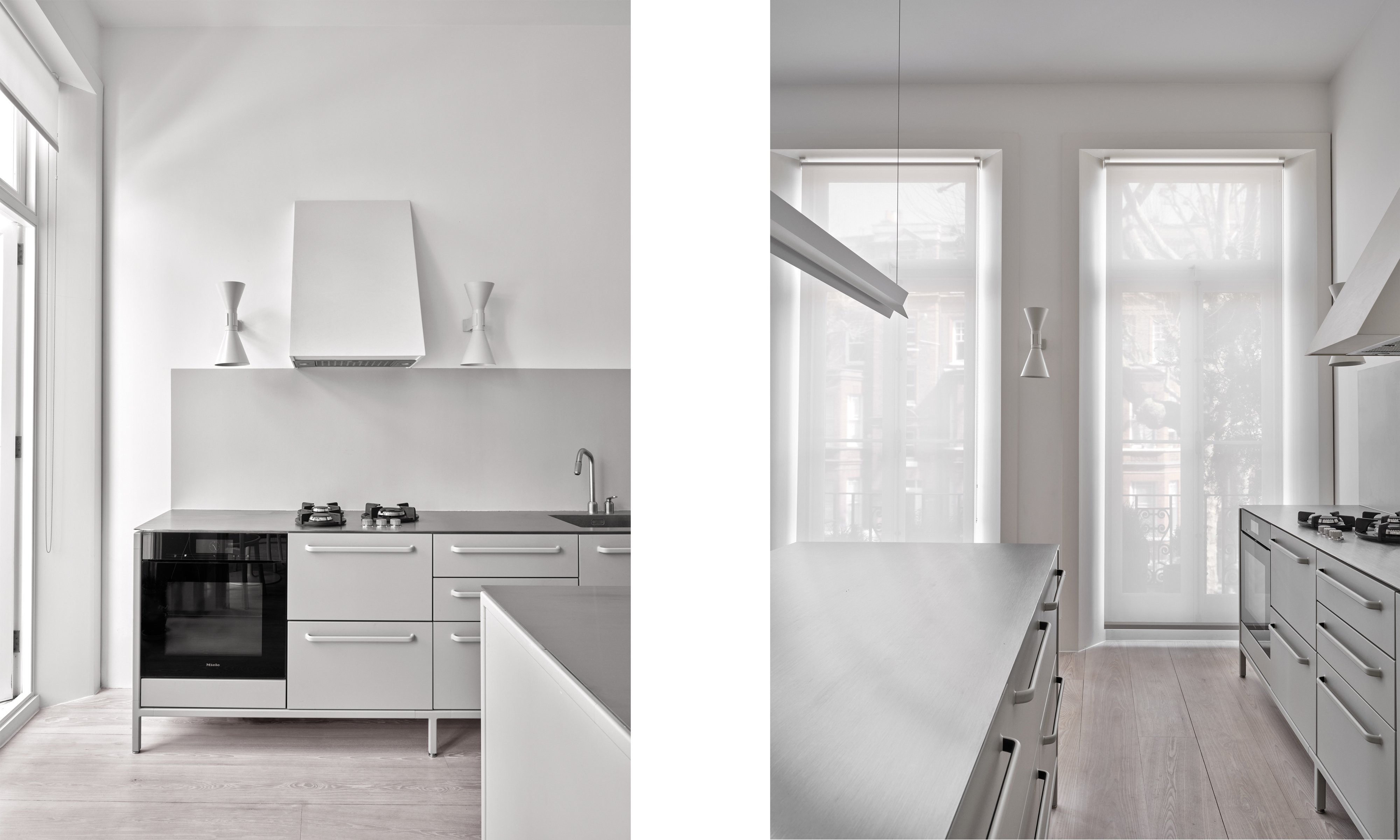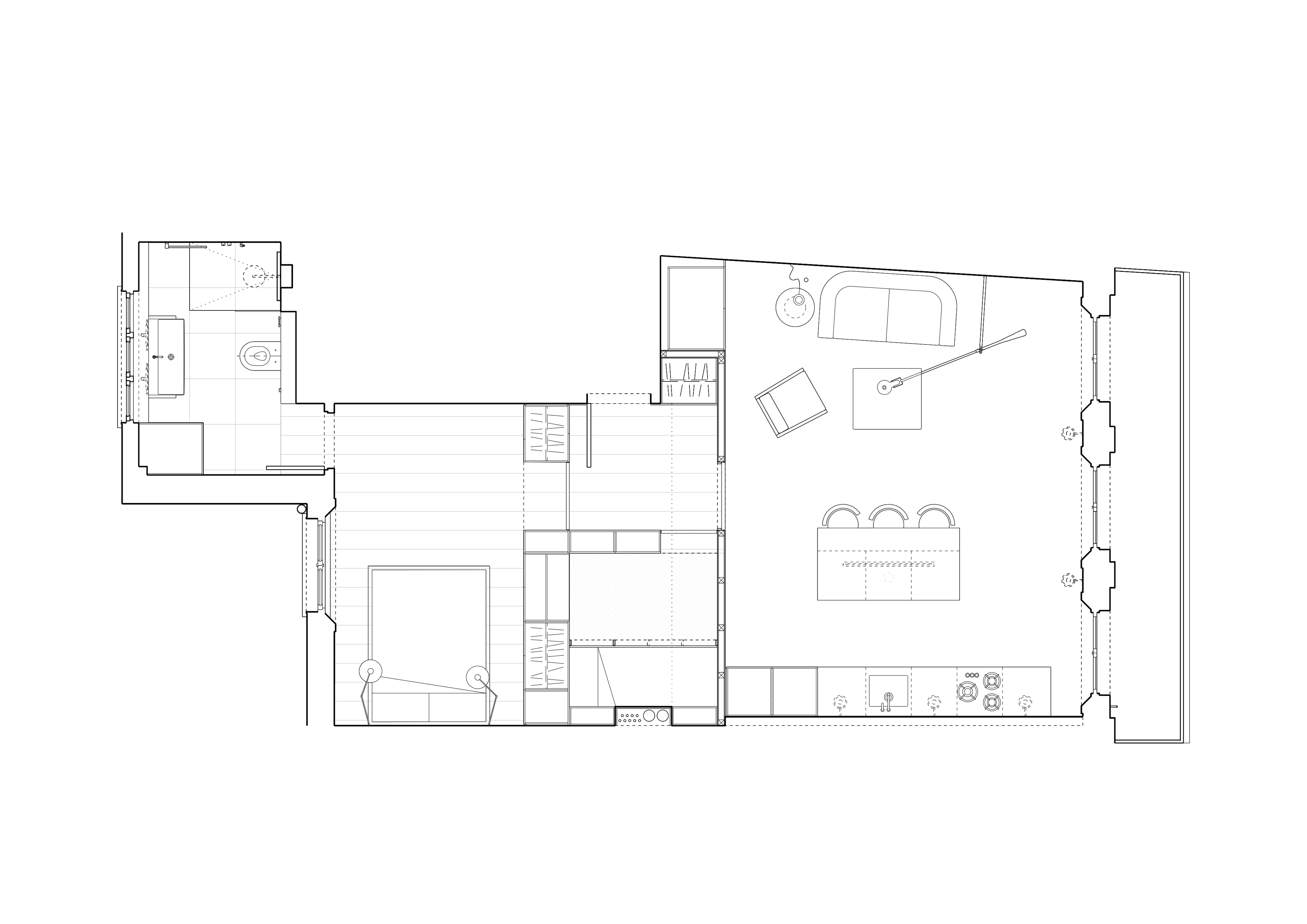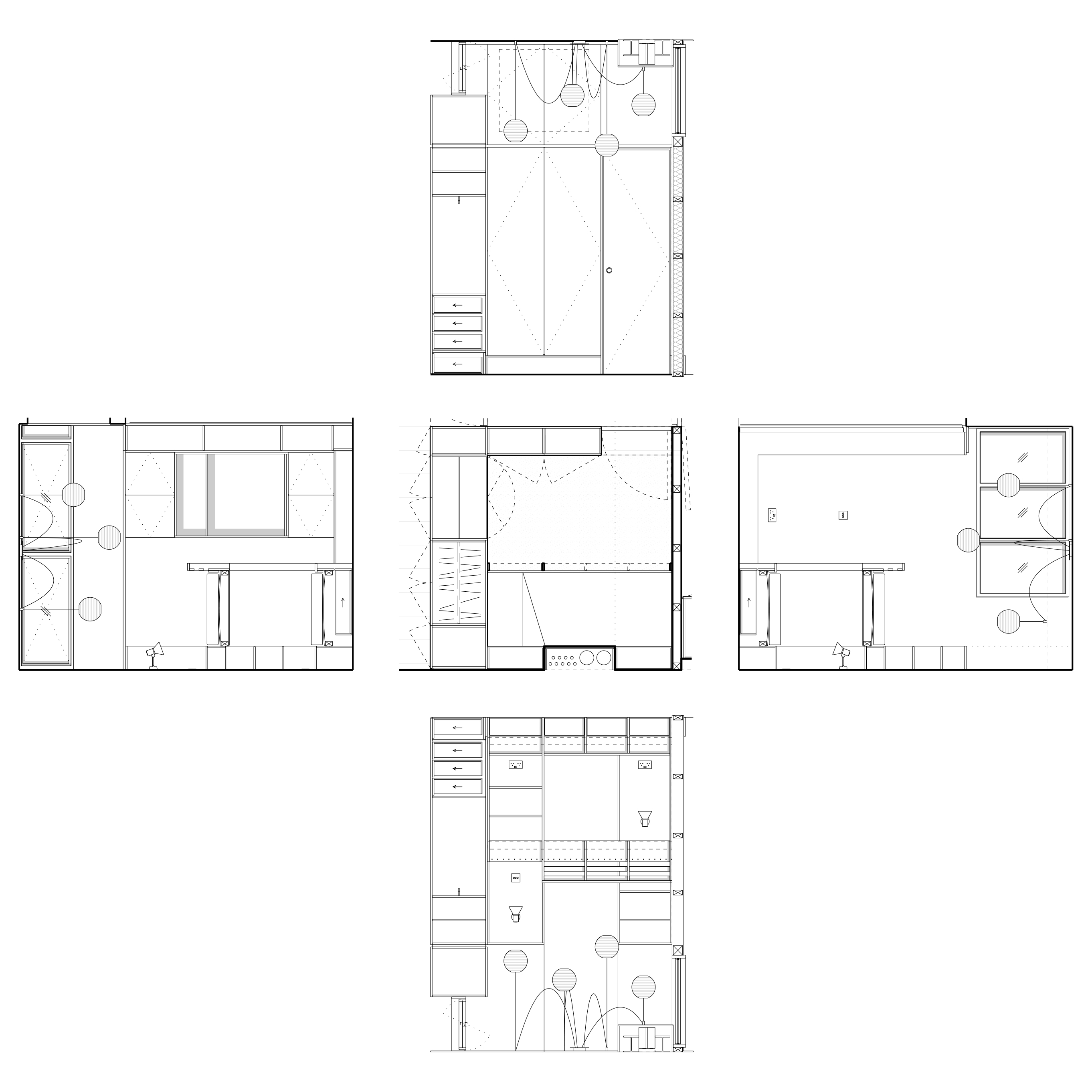Private apartment in West London
Light-ness
The completed project is for a piano nobile apartment within this fine Edwardian Crescent in Philbeach Gardens for a couple and their young daughter.
In 1882 Philbeach Gardens in West London was built in the red-brick Domestic Revival style with double fronted apartments and houses. St Cuthberts Church is central to the crescent and this beautiful Grade 1 listed church is one of the best examples of the Arts and Crafts movement.
Our clients had over time purchased two apartments in the same block- a ground floor apartment that enjoyed the garden that leads to the railway and a first-floor piano nobile with balcony facing the tree-lined crescent. Our first discussions were to combine both properties to create a single dwelling with a new internal connecting staircase. Following design iterations and discussions it was decided to develop a long-term plan that would unite both apartments once their only daughter became a teenager and they needed more space.
The apartment restores aspects of the original house, notably the principal room to the crescent, whilst opening the plan to light and the spatial interconnectedness of contemporary life. We replaced all the windows and restored the large timber framed French doors and top lights leading to the balcony and on the rear elevation.
Our approach was to develop a series of elements that responded to the domesticity of day-to-day life. The rituals of everyday life such as cooking, eating, resting, sleeping and bathing were internally reconfigured. Using natural materials, we configured a series of furniture that became a family of elements within the space. A stainless-steel kitchen was designed as free-standing furniture within the main space with services concealed within walls. We applied subtle tones throughout and a new Ash Dinesen solid floor grounded the individual elements. A play on scale of doors and mirrored surfaces encouraged ambiguity on entering the apartment. We created a new internal room for the daughter which was naturally lit and ventilated with high level pivoting windows. The walls concealed storage units for both bedrooms. A built-in bunk bed and reading area below with fold away desk and bookcases were carefully integrated, it became this secret den for the child. This room in the future would be the location of the new staircase to connect to the Ground floor and transform the first floor to living and the ground floor would accommodate bedrooms and connectivity to the garden.
The ordering of the spaces is complimented by a very defined choice of materials and careful detailing. It offers a simple adaptive restoration of an existing dwelling that gives lightness and harmony to everyday life.
Photographs: Thomas Adank











