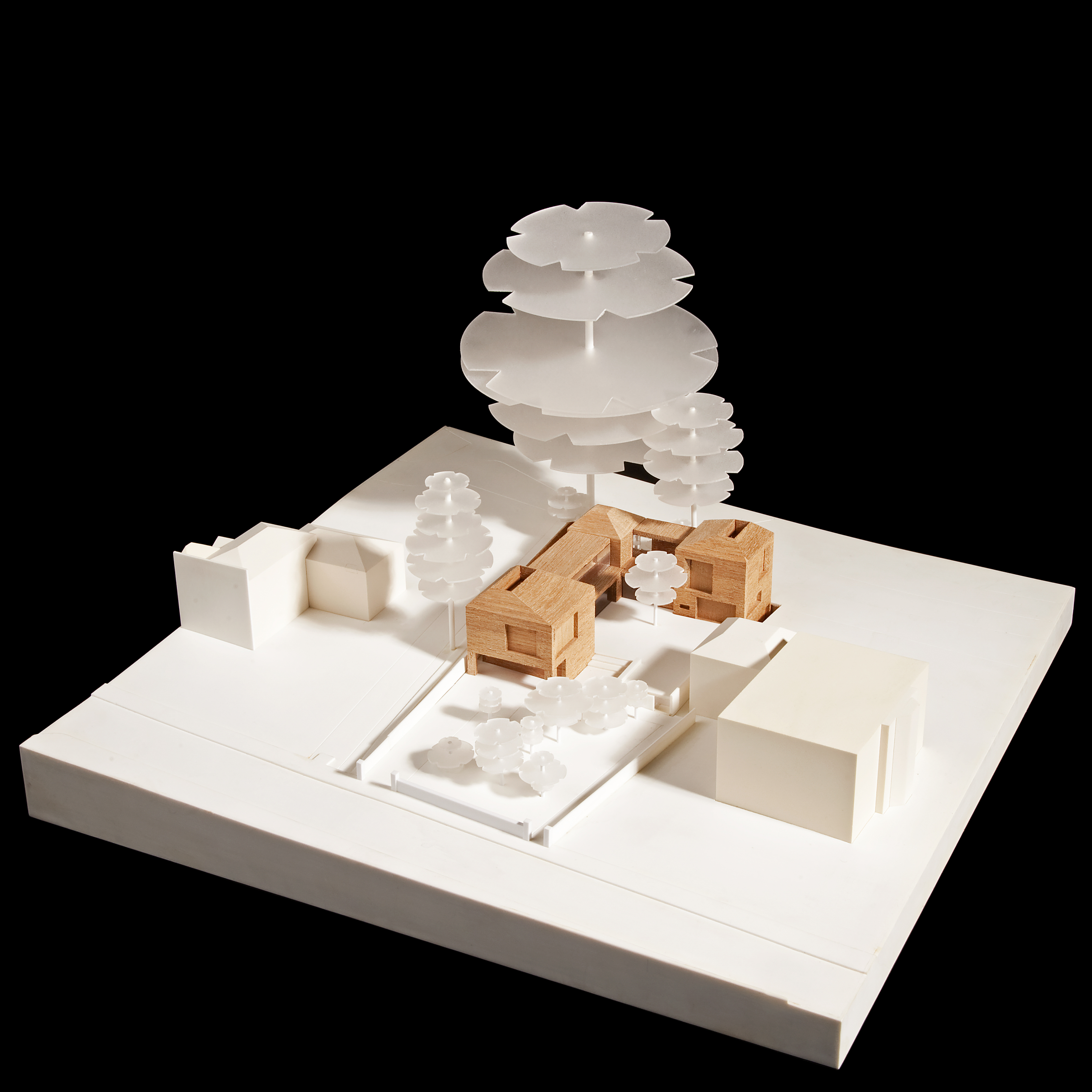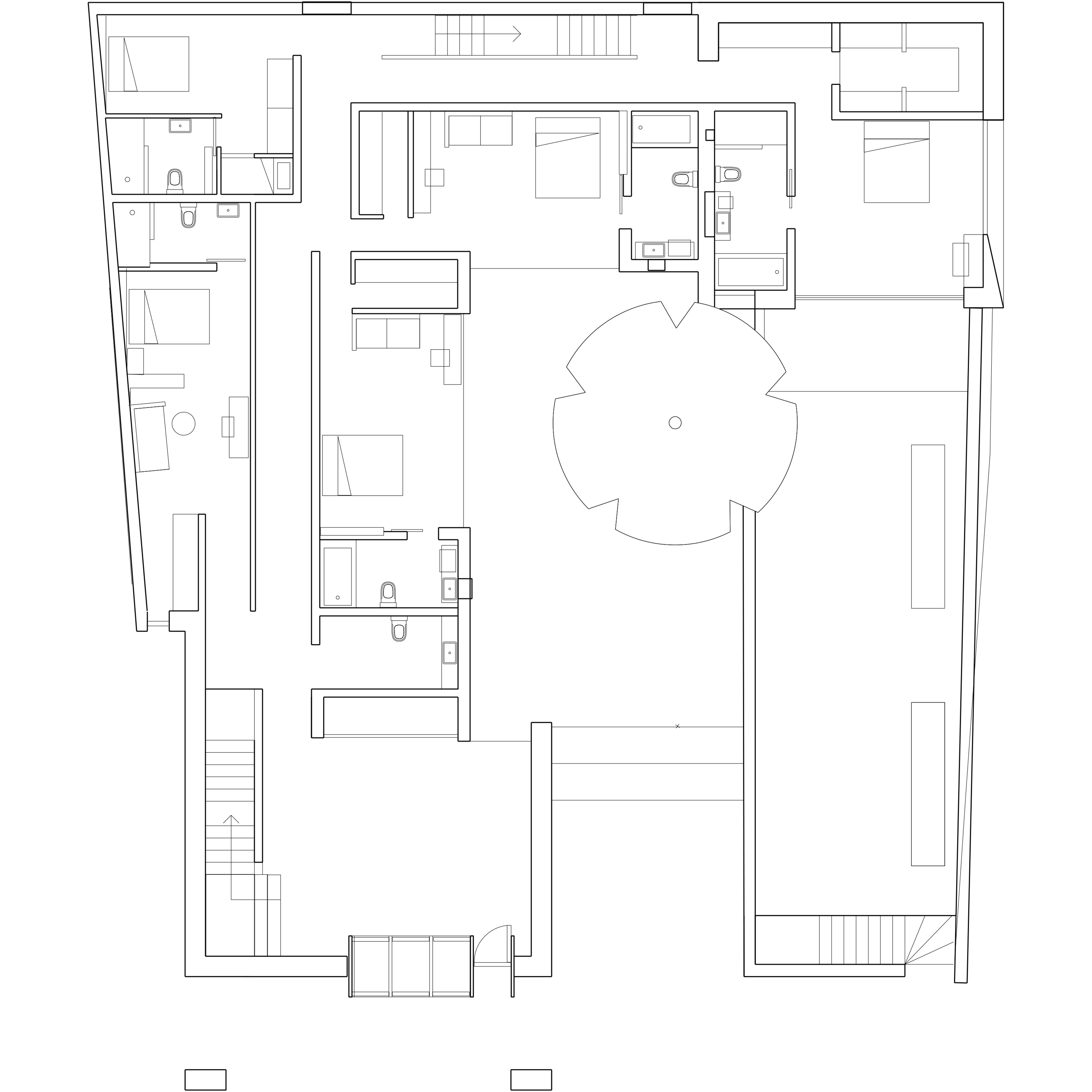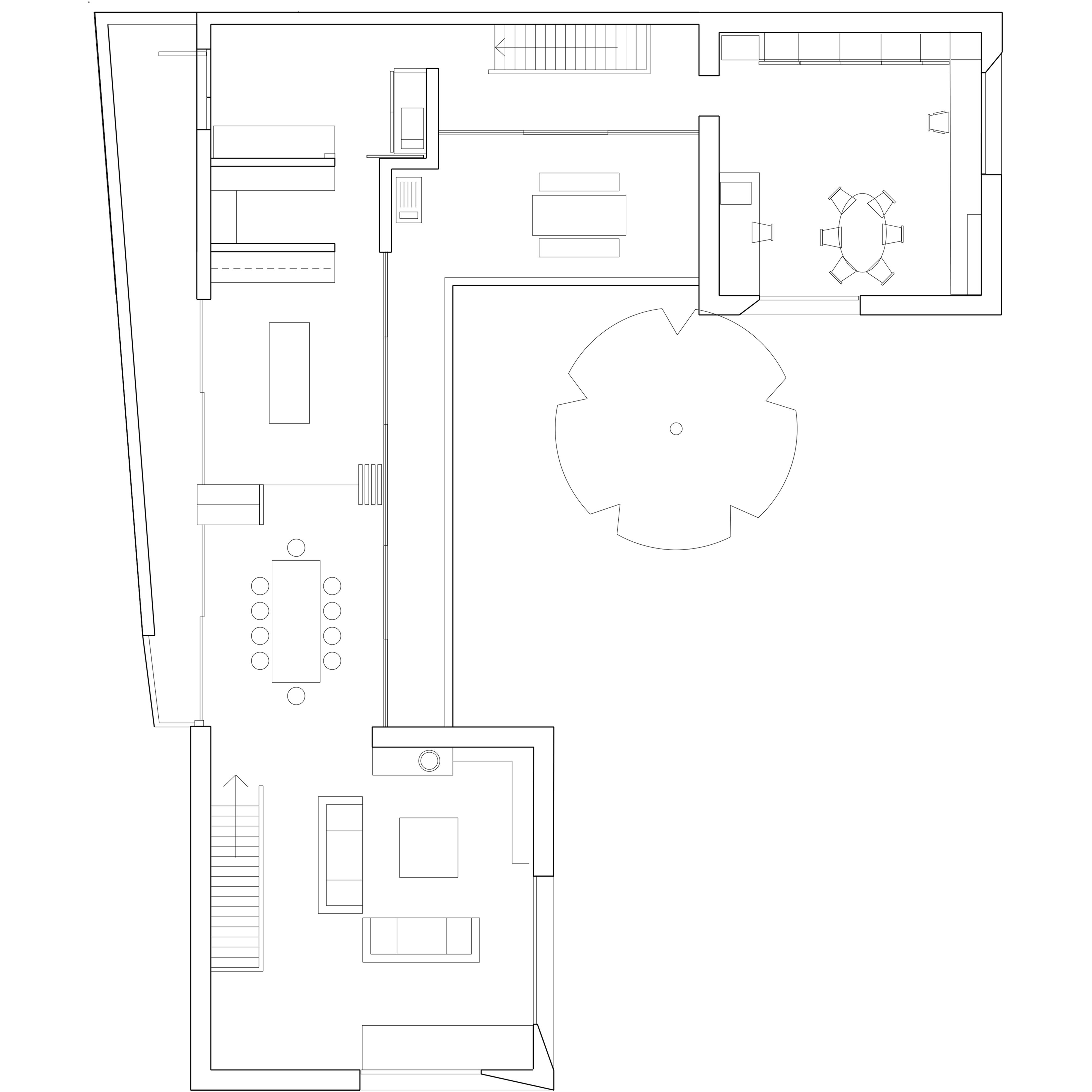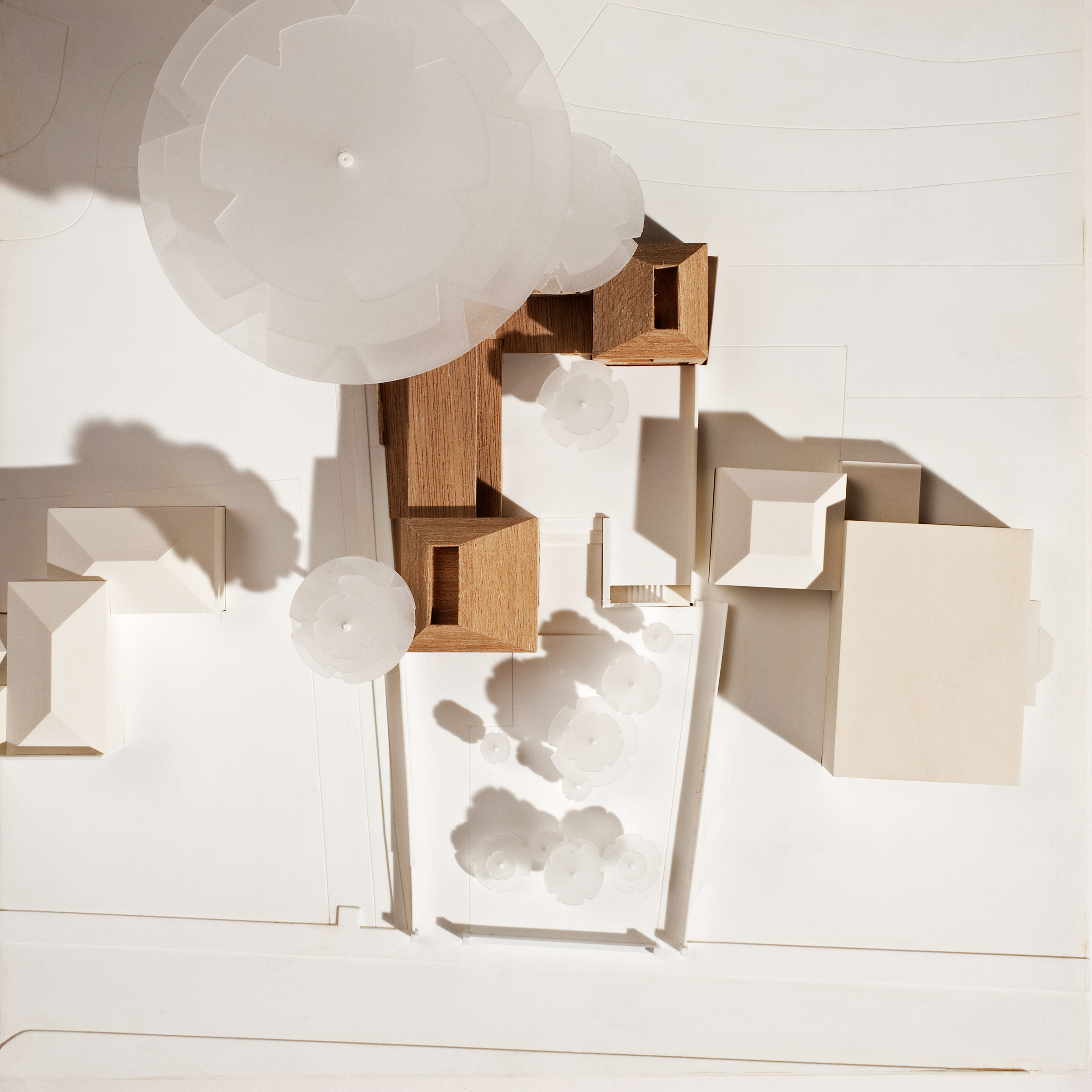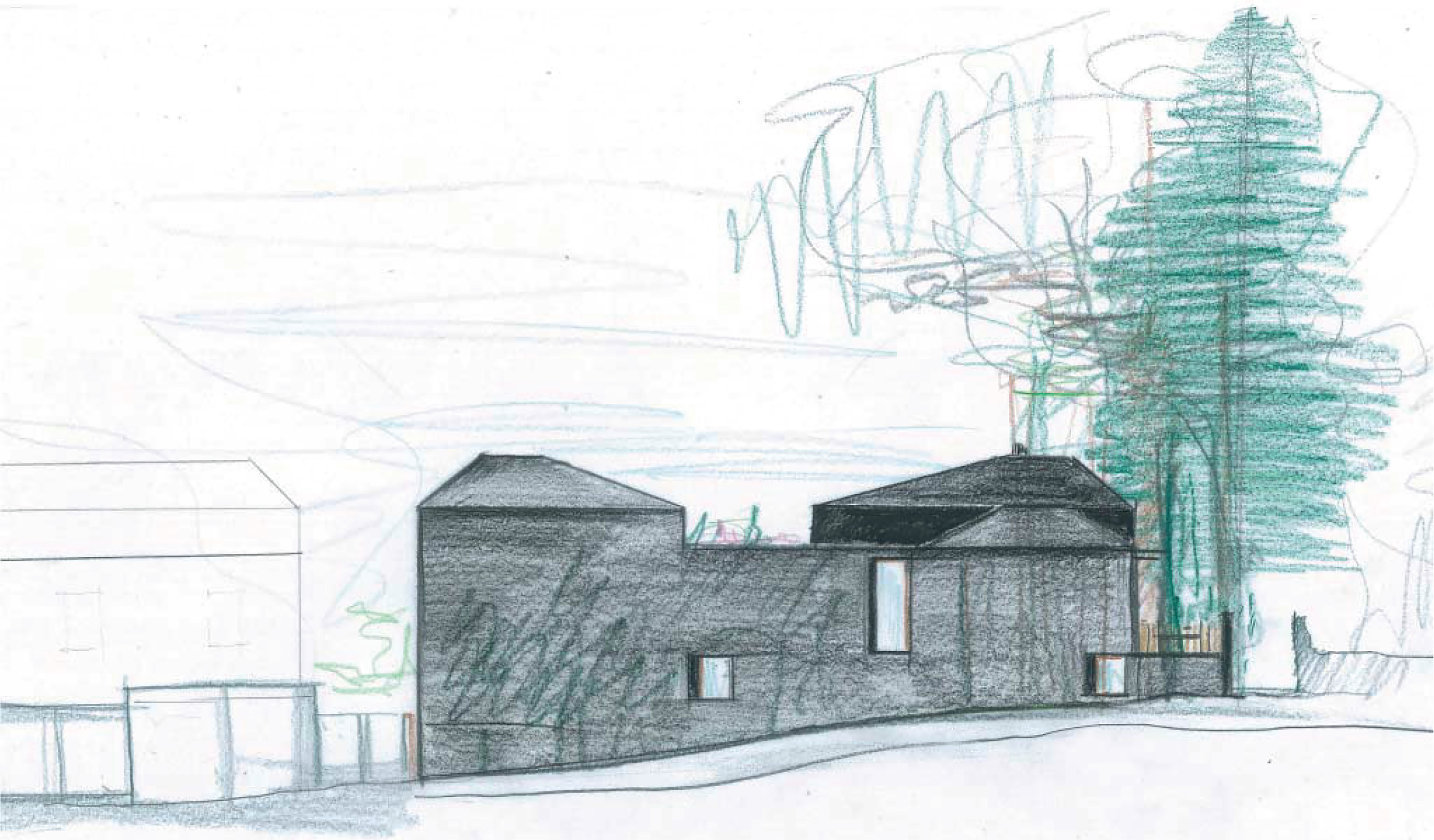Private Residence & Office
Conceding second place in this invited competition, the brief was to create a contemporary family house and office that maximized the views towards the sea and Ryde and respected the Conservation area.
Bound by the Conservation area its presence was of importance in approaching a new house at Avonleigh from Ryde Pier. Saxonbury House is extremely visible and has a strong presence within the townscape. It was apparent that a new proposal could modestly balance the massing of this listed building and almost disappear into the landscape.
The existing house at Avonleigh was of no architectural merit but the grounds offered a framework on the site which the new house should be planned. The fruit trees and garden at the front of the site from West Street were to be retained. The stunning Magnolia Tree, in planning terms, was worthy of retention adding merit and value to the scheme. The house was designed around this tree to enhance the west and south area of the site and offer a second entrance to the offices.
Three monolithic pre cast concrete blocks linked by glass would sit around the existing Magnolia tree creating the nucleas of the courtyard house. The proposal is for a black/grey precast concrete house which will add a stark contrast against the traditional white stucco of the surrounding villas but also blend into the surrounding foliage of the site. The black facades will more importantly frame the Magnolia at its centre.
The proposed house is designed as an ‘upside down house’ with all bedrooms at ground level and the living and office space at the upper level. The central courtyard would be a secluded, tranquil space, with north and south facing terraces on the first floor level for gathering and eating. Deep external walls allow for an exploration on how the structure could accommodate built-in seating edges, dressing tables and storage areas.
Photography: Andrew Putlersle of Wight
