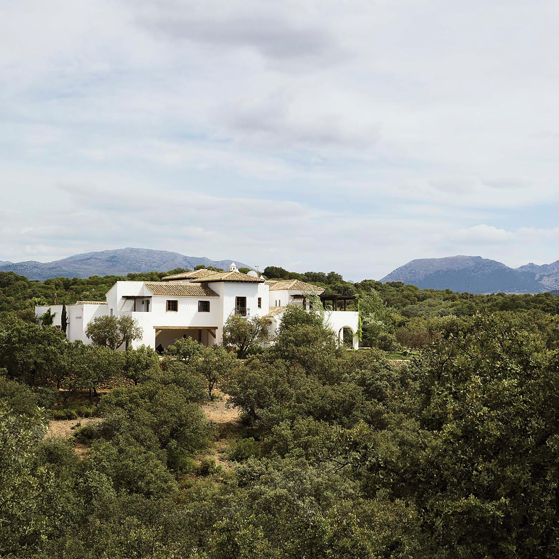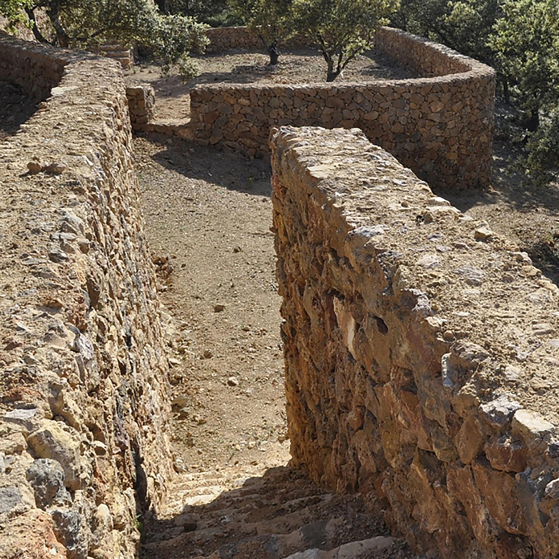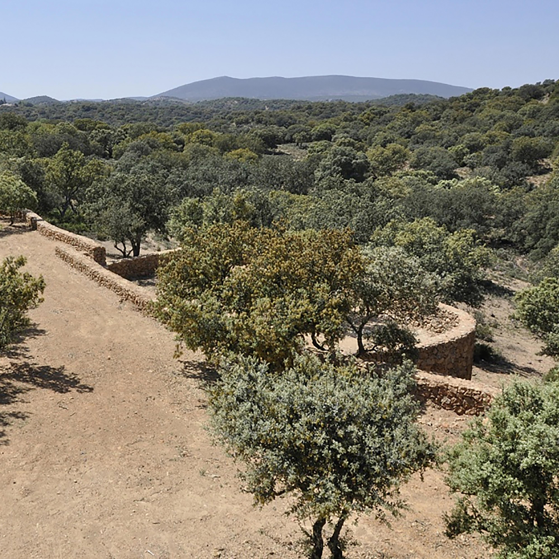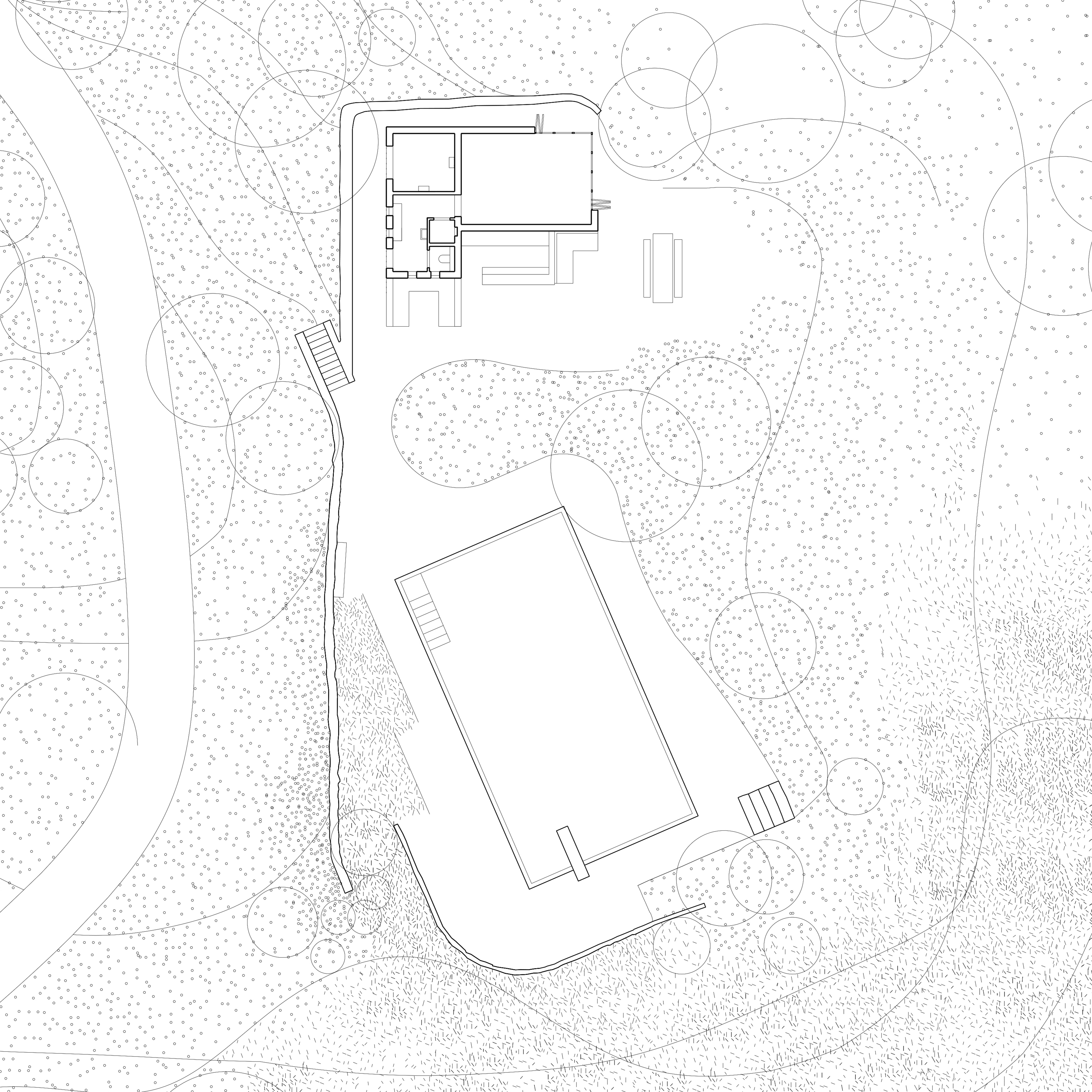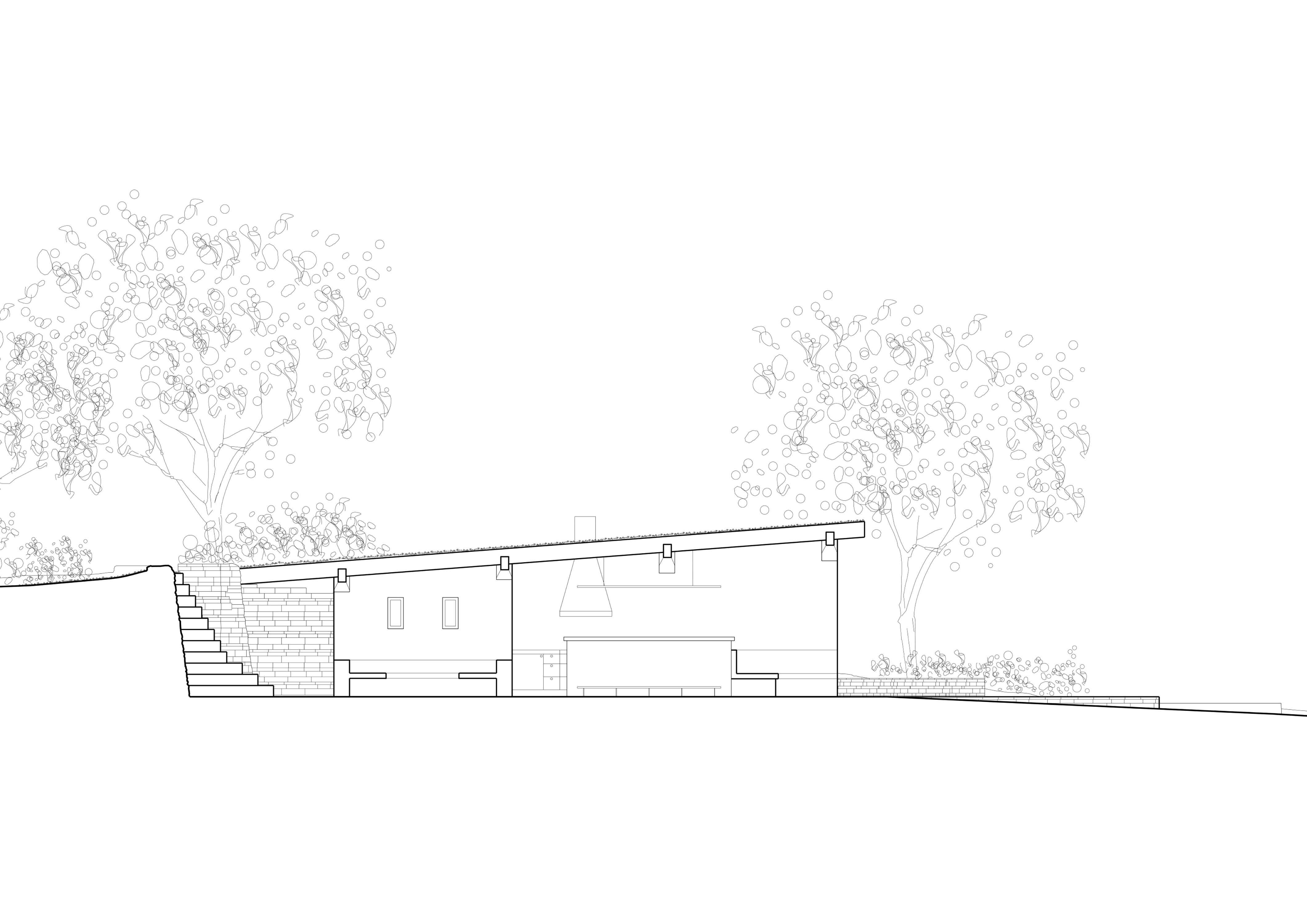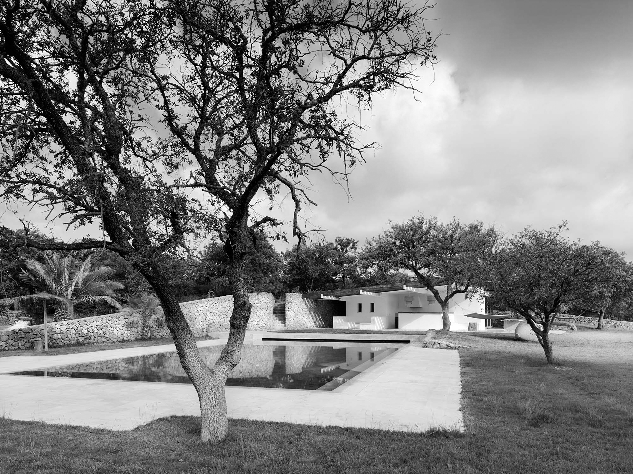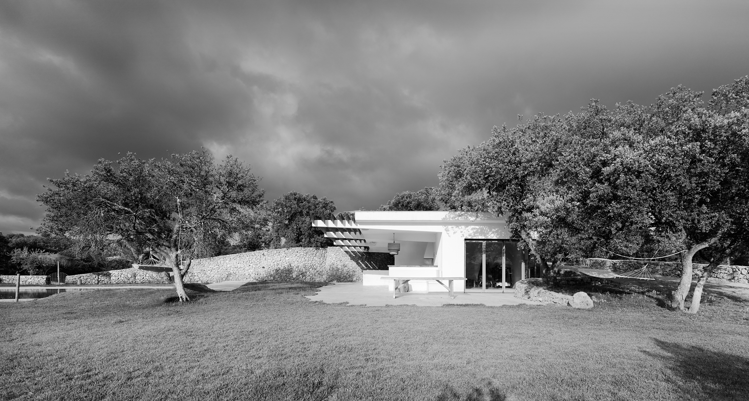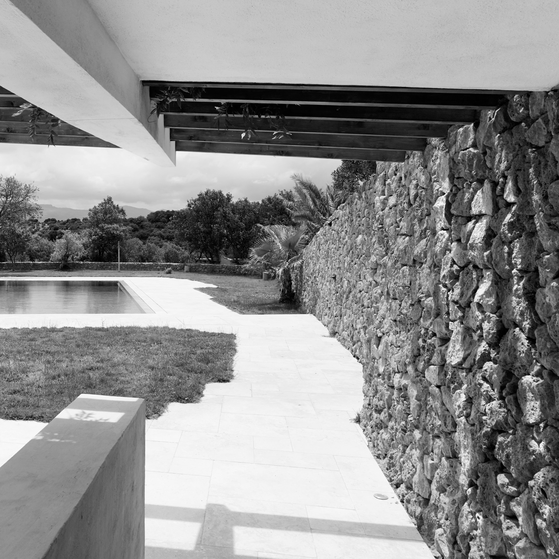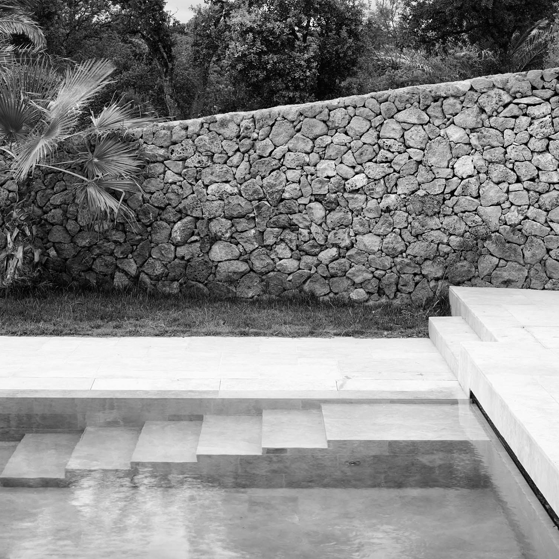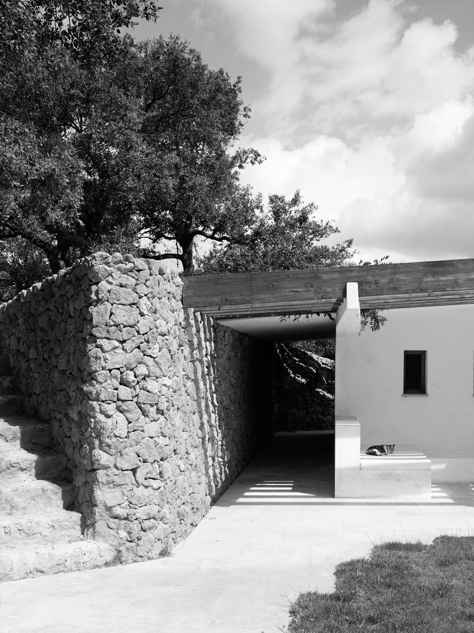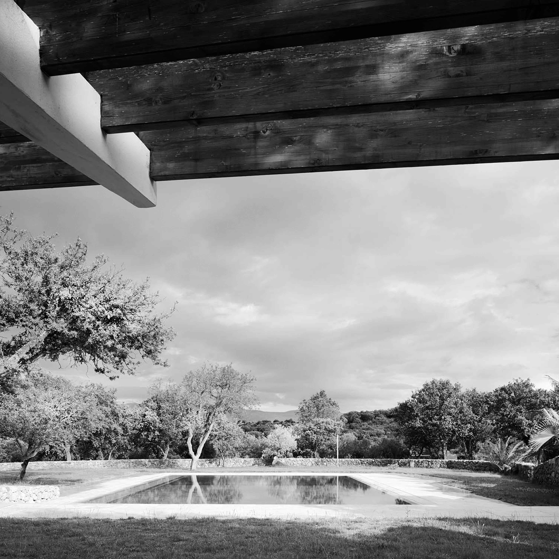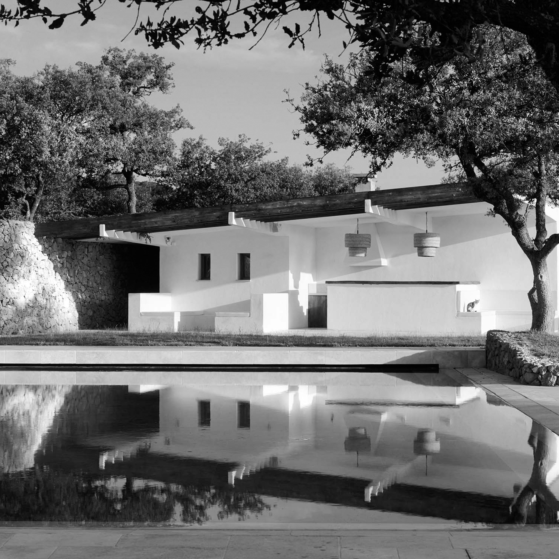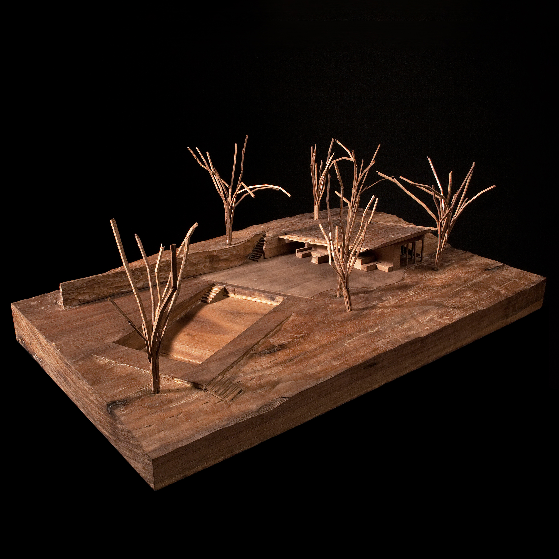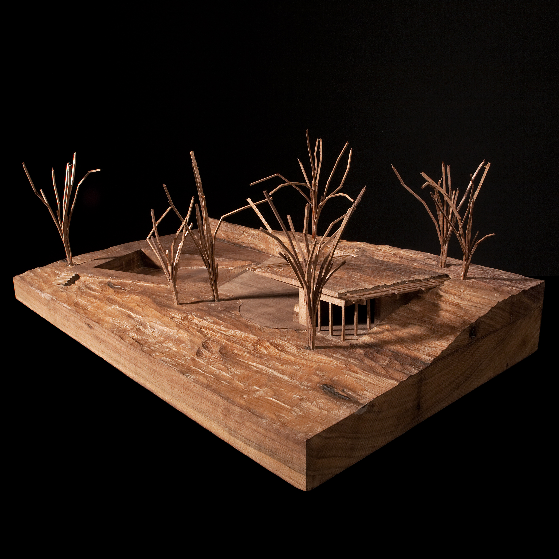Pool House
One of the practice’s first commissions was for a large private residence and landscape set amongst the Sierra Nevada near Granada in Spain. The project is currently on site. Further commissions around the estate have evolved out of the initial brief including the pool house and pool.
The pool house is embedded into the arid landscape and becomes a route from the main house onto a new terrace. This terrace forms the main roof of the pool house. Natural stone walls were used as an ordering device for the landscape surrounding the residence and was continued in the design for the area around the pool house. A cut in the land provides access down onto the pool level from the roof.
The concept was to provide an element of the ‘unexpected’ when approaching from the main house, where the natural flora would blanket the roof of the structure providing another plateau from which to enjoy the stunning views.
The pool house roof structure is shuttered concrete with a green/brown roof that blends into its natural surroundings. The span of the roof is uninterrupted by columns so that it floats above the shaded area of the outdoor kitchen, bar and lounge area, and allows clear views of the Sierra Nevada and surrounding landscape. A hard wood brise soleil, detailed to weave within the tapered concrete beams, provides additional shading.
With the pool house embedded into the land, cooling will occur naturally, while solar panels have been implemented to heat the house and pool. A low chlorine natural filtration system has been developed specifically for this warm environment.
Within the poolhouse there is a gym that opens to the views on two sides. The pool (15m × 8m) is level with hard and soft landscape edges and is framed by the surrounding olive trees. We are working with a local quarry to use a Spanish limestone for the pool cladding and hard landscaping. The material compliments the new dry stone walls which have been crafted from stones found on the site. The interior of the pool house is mainly polished concrete and lime washed render.
This play of levels and materials allows one to be absorbed within the landscape.
Photographer: John MacLean
