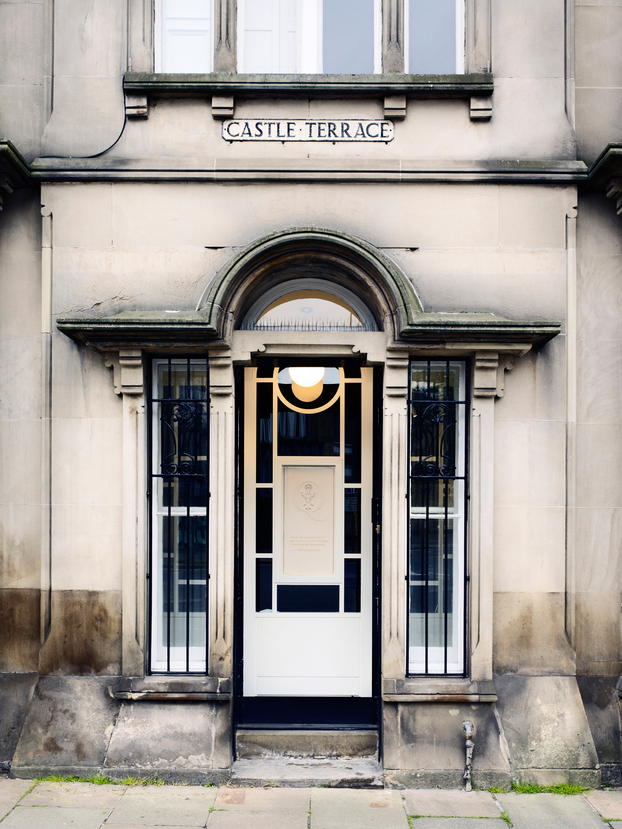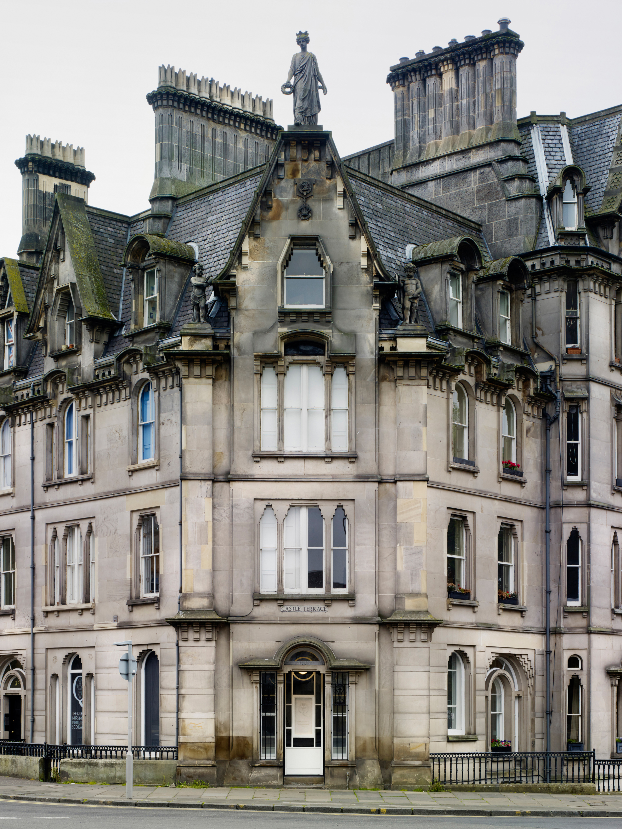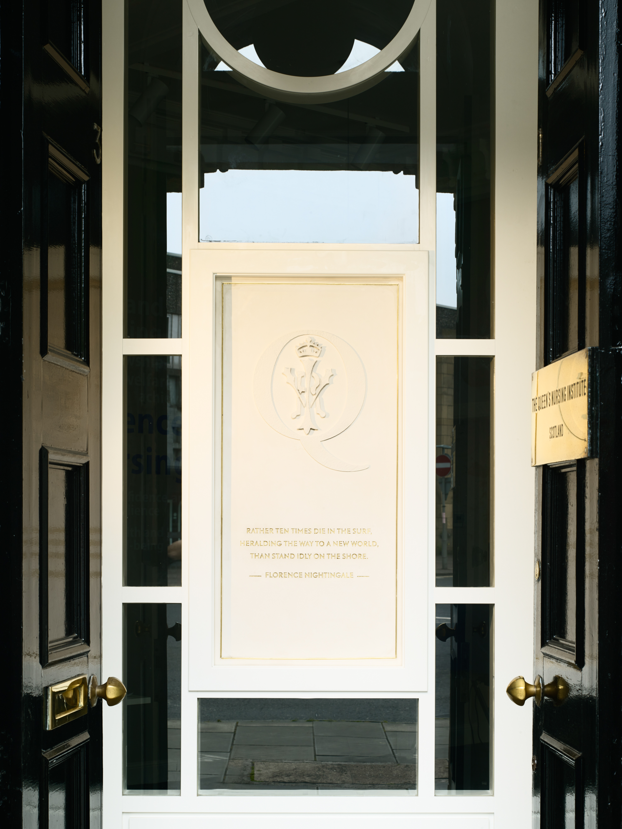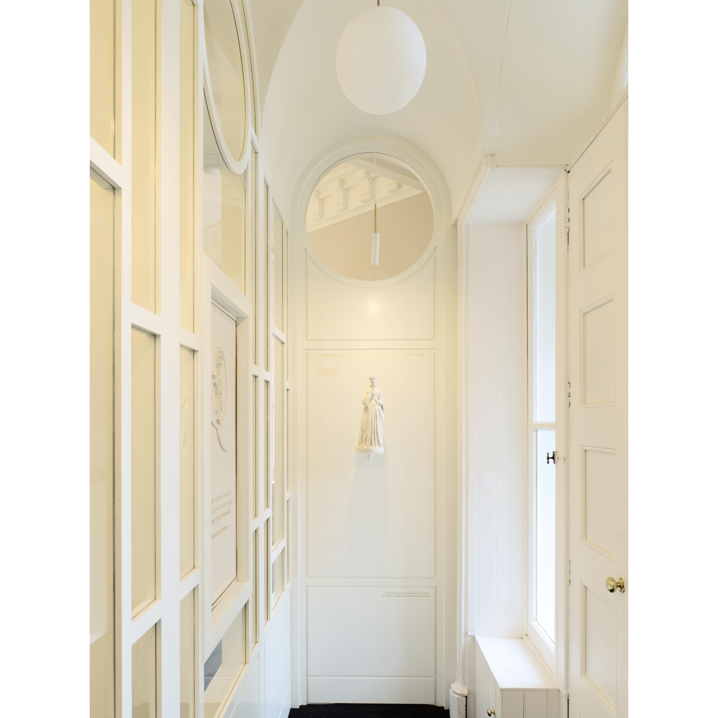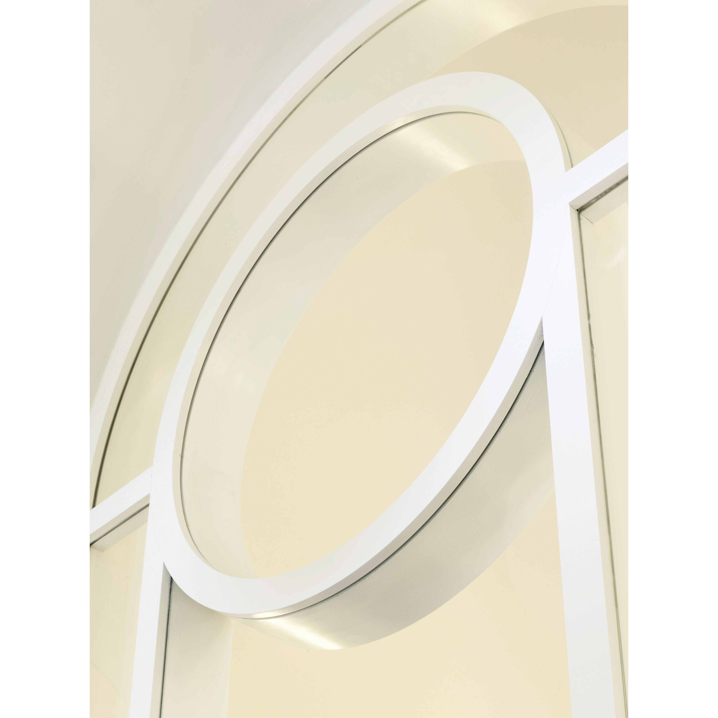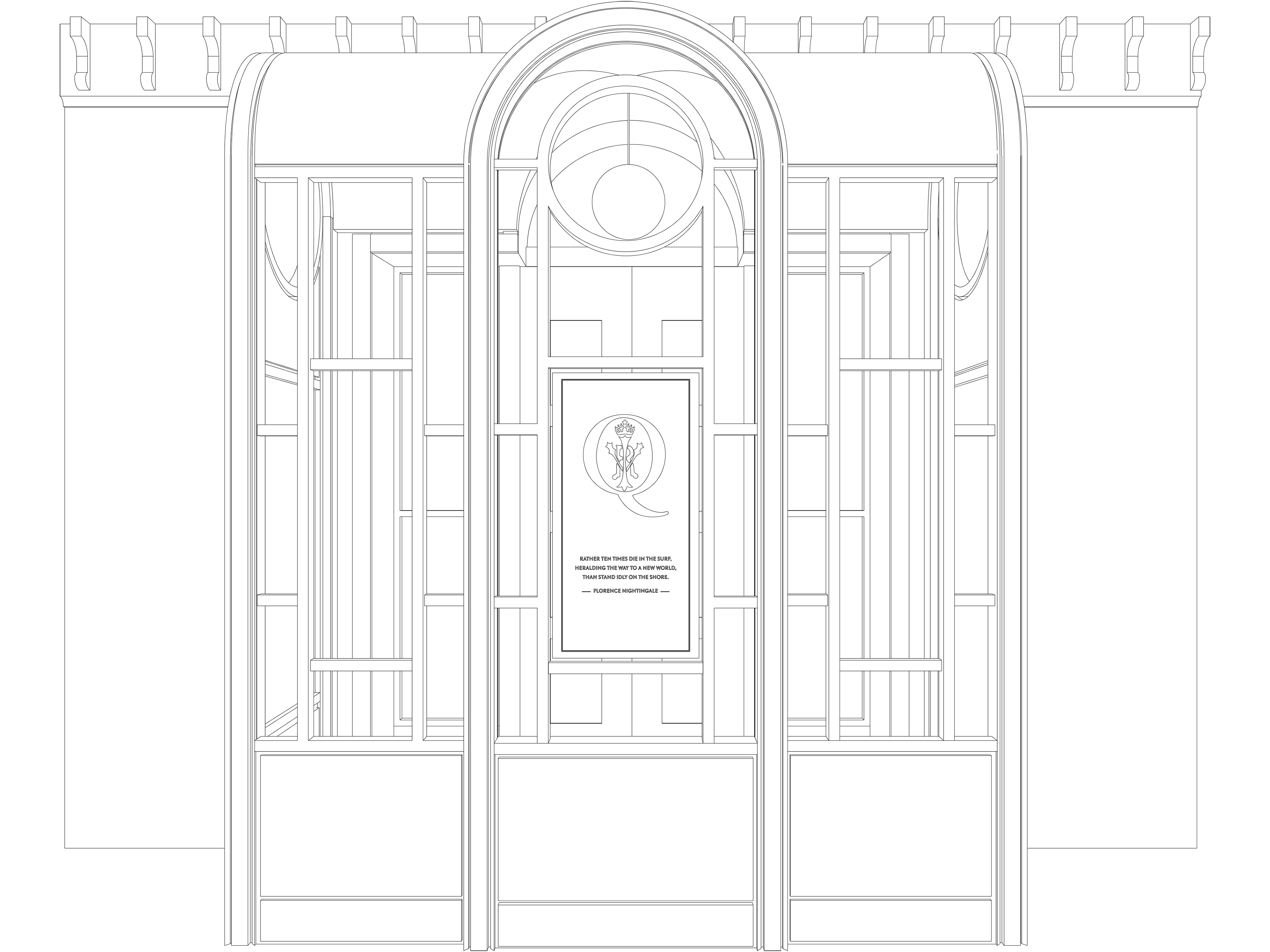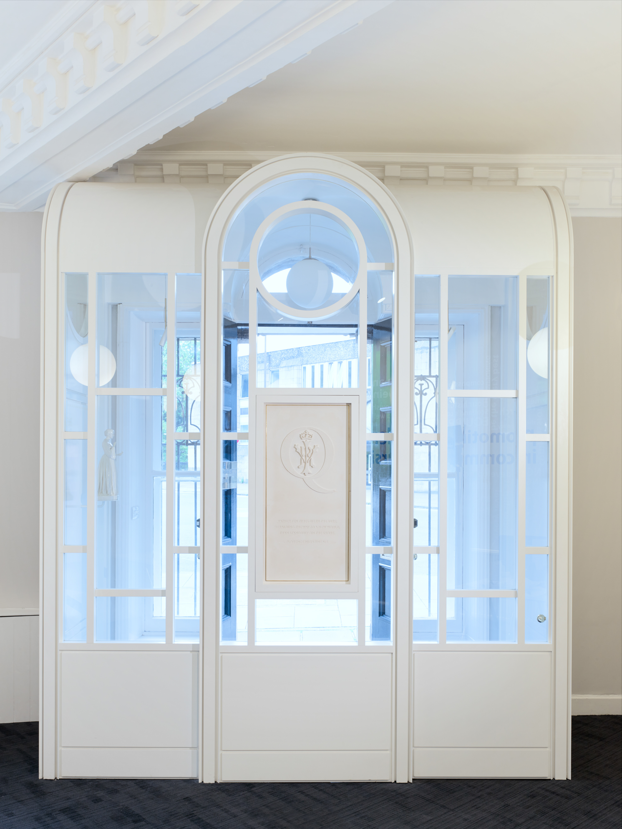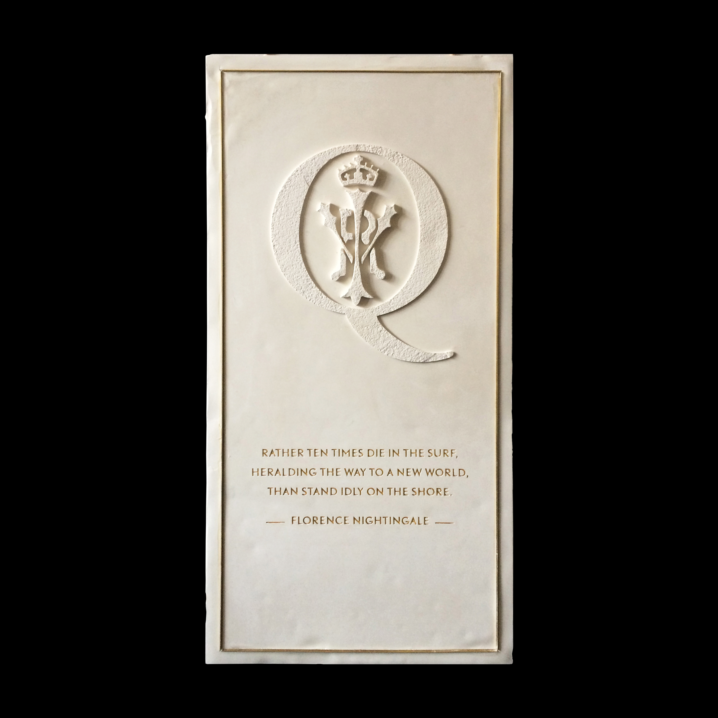The Queen’s Nursing Institute
In 1859, William Rathbone, an English merchant and businessman noted for his philanthropic and public work, began a program of hiring public nurses to work among the poor in Liverpool. This idea originated following the assistance a Nurse had given both him and his family whilst caring for his wife at home.
In his struggle to establish a workable system of district nursing, Rathbone applied to Florence Nightingale (who had recently returned from the Crimean War) for the services of some of her trained nurses. In 1862, upon learning that there were was a great shortage of nurses, he took up her suggestion to establish a training school attached to the Liverpool Royal Infirmary. This school would supply nurses for the district to work for both the needs of the hospital, and for private care. These pioneer district nurses were seen not only as nurses of the sick, but also as social reformers. Florence Nightingale saw the district nurse as having a key role in instructing the disadvantaged population on ‘how to use improved dwellings’, and viewed the nurses as ‘teaching, without seeming to teach’.
By 1864, other English cities were beginning to build on the model established in Liverpool. Glasgow became the pioneering location of district nursing in Scotland in 1875. A major turning point in the history of district nursing in the United Kingdom was the recognition of the movement by a generous monetary gift from Her Majesty, Queen Victoria in 1887. The Queen Victoria Jubilee Institute for Nurses was incorporated in 1889 for the education of nurses to tend to the sick poor in their own houses. The Institute was also used to promote the establishment of branches throughout the United Kingdom. Within Scotland, training facilities were soon developed in Glasgow, while in Edinburgh, a Central Training Home was established. Initially housed in a small flat in North Charlotte Street, the home was expanded to reflect demand, and eventually moved to the grand premises of Castle Terrace, where it remains today.
Sir James Gowan designed and built the tenement at 31 Castle Terrace - a three and a half storey, three-bay, mansard-roofed tenement block with idiosyncratic detailing. Completed in 1870 with beautifully crafted and crisp stone detailing, and an elegantly ordered facade, it is one of many under-celebrated buildings of this era. Known as “ the Pineapple Tenement” due to its eccentric turrets, this is where Gowan located his own office overlooking Edinburgh Castle in a very prominent part of the city.
The listed sandstone building became the home of the QNIS in the late 1890s. It was around this time that the statue of a young Queen Victoria, (made by William Brodie, a prominent Scottish Sculptor of his time who’s daughter was the second wife of James Gowan) was placed above the main entrance.
Part of a larger ensemble by Gowan - with characteristically logical planning, idiosyncratic detailing, and exhibiting beautifully crafted workmanship - the building facade is designed on multiples of 2 ft and angles of 22.5, 45 and 67.5 degrees.
The geometric details of the stonework are so precise that seem to prefigure laser cutting techniques. In the absence of a master stone mason, they could only be achieved today with robotic technology. 200 years later the window reveals and careful symmetry of the facade are almost as contemporary and solid as when first built.
The corner entrance in the centre bay is a two-leaf timber door flanked by glazed panels, which sits beneath an open and rounded pediment encircling a glazed fan light. It was this symmetry and intricate detailing that inspired the thinking for the new vestibule.
In February 2015, Roz Barr was commissioned by the QNIS to design a new vestibule for the existing headquarters of the Queen’s Nursing Institute at 31 Castle Terrace in Edinburgh. Roz’s mother had graduated as a Queen’s Nurse at Perth Royal Infirmary in 1953, having been awarded the Bronze medal. She went on to become a theatre nurse, midwife, and later a district nurse, and was always immensely proud of her Queen’s nursing training. Her contribution to nursing was recognised even after she had retired. After her mother’s death in 2014, following a year’s battle with cancer, Roz was asked by the QNIS to write an obituary for her contribution to her profession. Writing about her mother’s career compelled her to commemorate her life with a contribution that honoured her dedication to the Institution. This eventually evolved into a broader commission to celebrate the lives of Queens Nurses in Scotland.
An unsightly vestibule at the entrance of Gowan’s tenement had been added in the 1960/70s. It did not respond to its historic setting and acted only as a weathering lobby between the street and the office area of the QNIS.
While the design of this new vestibule had to fulfil the requirements of a weather lobby, Roz was inspired by the facade’s pure and geometric ordering, as well as the period detailing of the main internal space. She set out to balance the composition of the entrance doors and windows, and to re-instate the fan light above the door, which had been blocking light to the interior for the past 50 years. The design aims to celebrate Gowan’s beautiful tenement, and to create a symbolic structure that offers a moment of purity and beauty.
The symmetrical ordering of the painted timber structure and arched soffit echoes the symmetry of Gowan’s design, while also framing the modest entrance doors. The proportions of the new vestibule and its sculpted plaster soffit were carefully considered in response to the existing entranceway and fan light. It was important for Roz to create a pure white structure that framed the available natural light as well as the commemoration board of the central panel.
The design of the joinery was inspired by Gowan’s careful and crisp detailing of the external stone work. The MDF and Tulip structure was built in the workshop of Thomas Johnstone (based in Paisley) following a carefully detailed set of drawings that required no further shop drawings. The assembly was co-ordinated on site.
The cast plaque was a process of testing and crafting that evolved through a desire for a materiality that suggested permanence and purity, while also incorporating a modified contemporary logo to reflect the historic setting and ethos of the organisation.We cast the panel in our studio, and chose plaster to convey this sense of meaning and permanence. The plaque is framed in brass, with the recessed words of Florence Nightingale’s famous mission statement expressed in gold leaf as the central element within the glazed entrance screen.
A maquette of Florence Nightingale from the archive of the institution has been given a prominent presence within the design, balanced on a slender bracket that will form the ‘celebration wall’ commemorating former Bronze Medal Queen’s nurses.
The process was enjoyable, and yet poignant. The new vestibule sits calmly within the period interior with its restored cornice and new plastered walls, which are painted a light grey to compliment the purity of the white vestibule.
Whilst on the one hand this is a very personal project, it also demonstrates how a contemporary installation can respond to a historic setting and celebrate tradition - in this case, Gowan’s historic tenement and the values of this great institution respectively.
Roz Barr has commemorated this project in memory of her mother Averil Barr (nee.Downie) - 1934 - 2014.
Photographer: John MacLean
