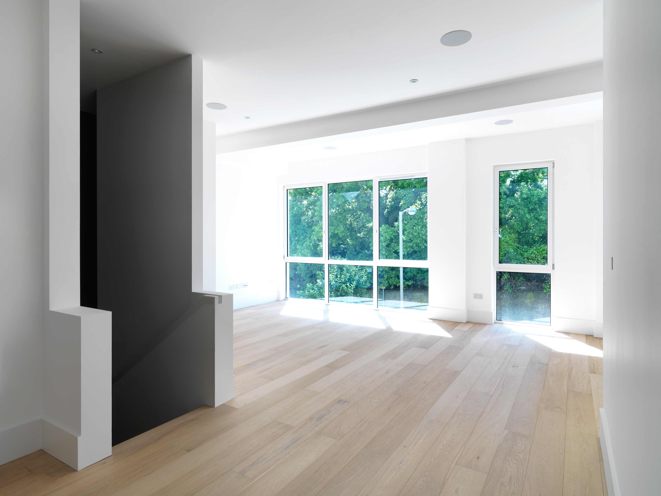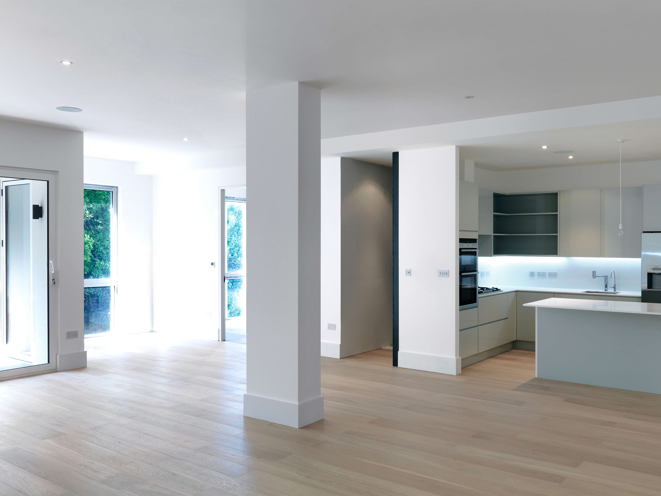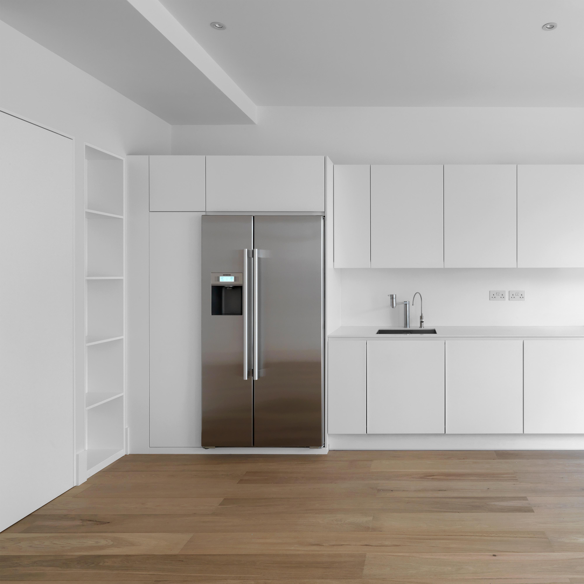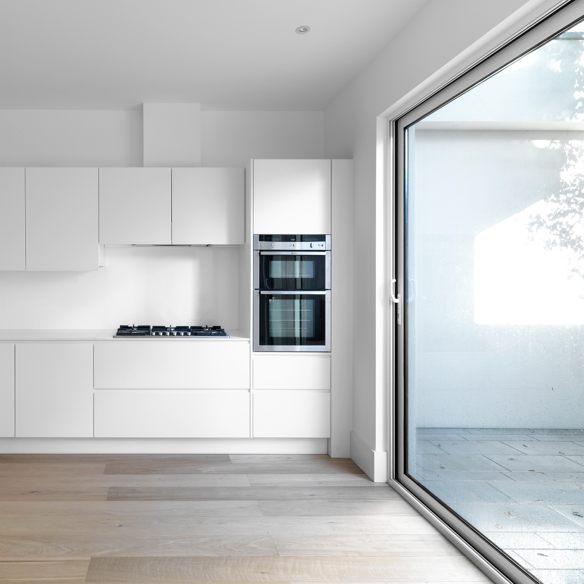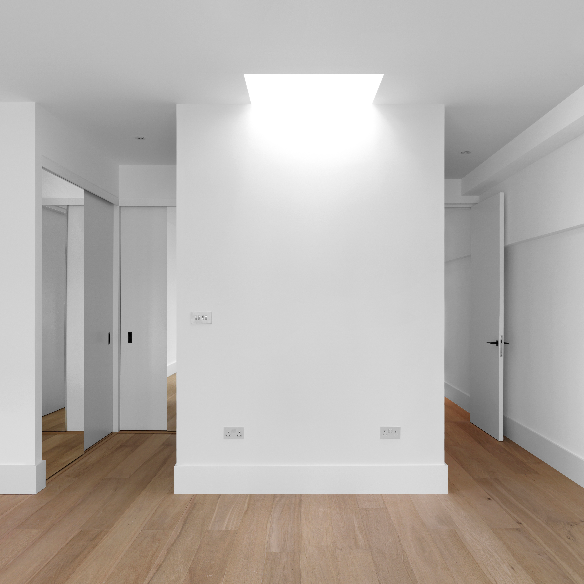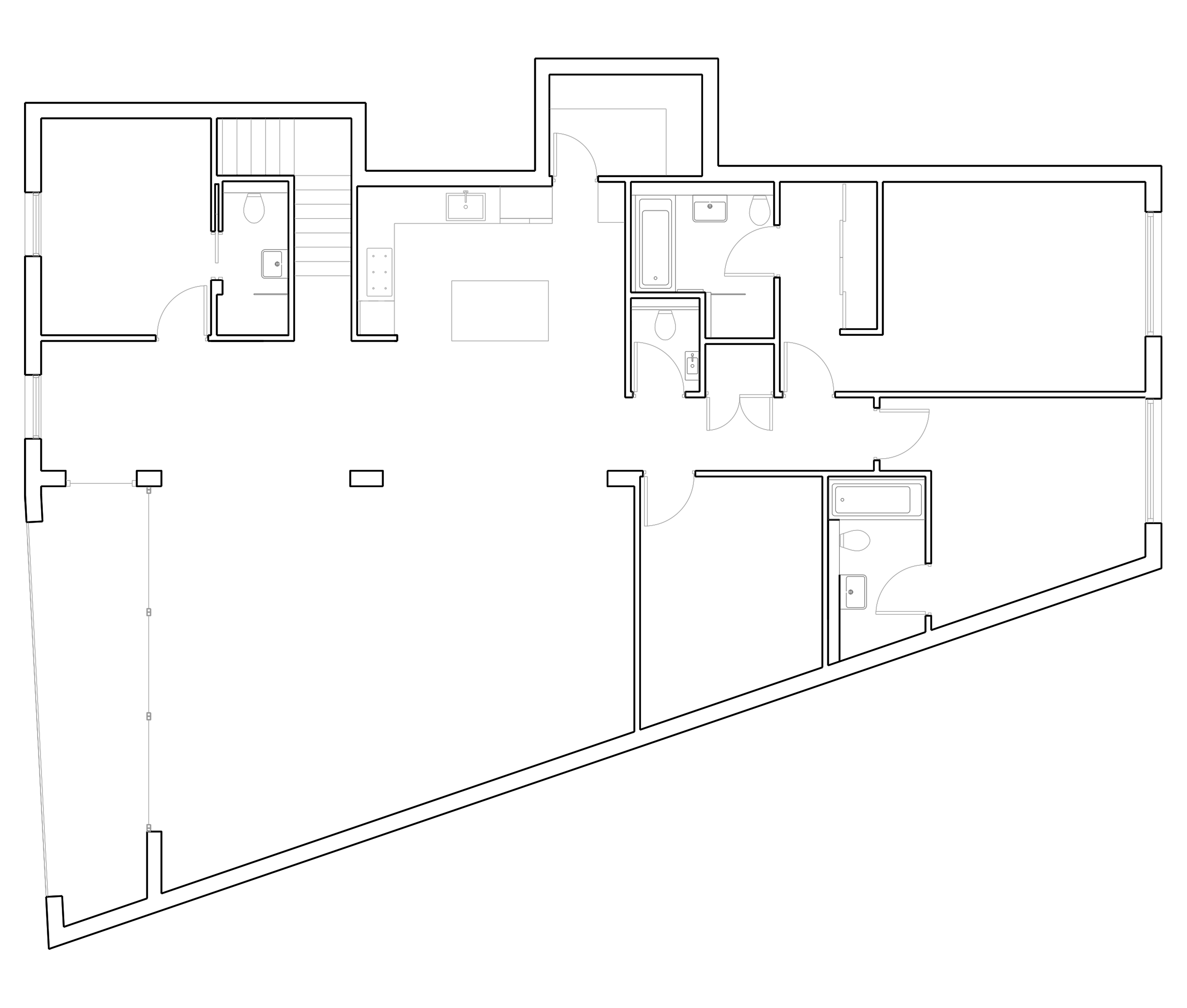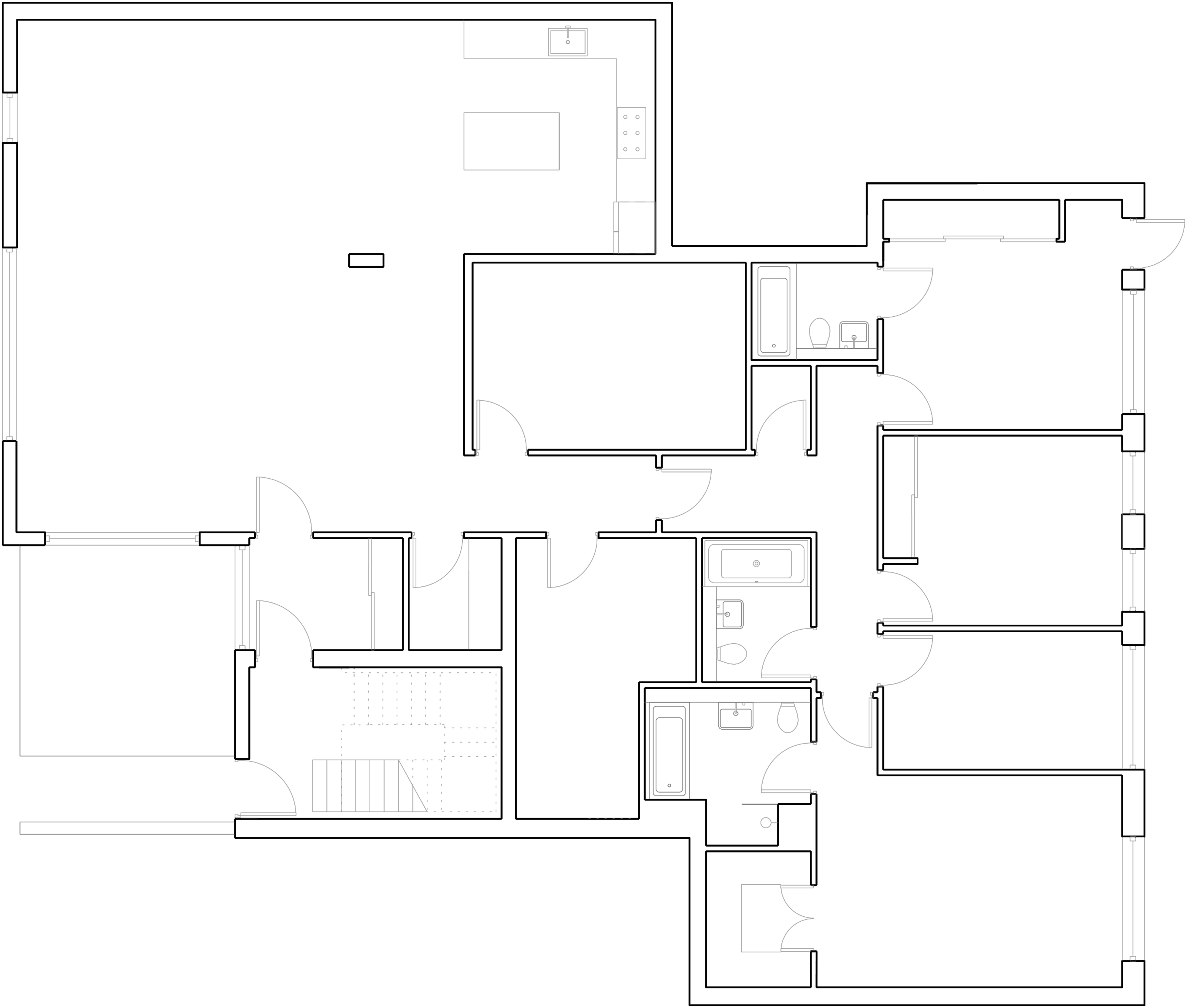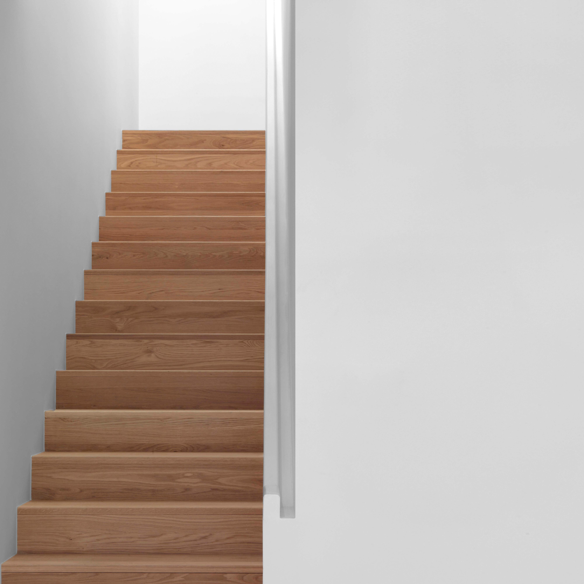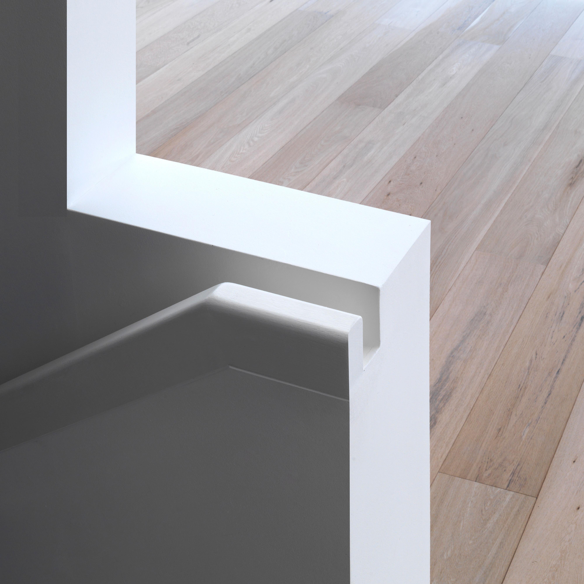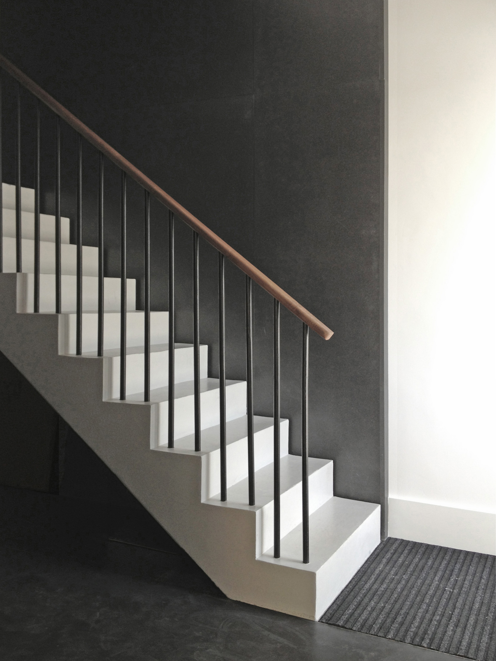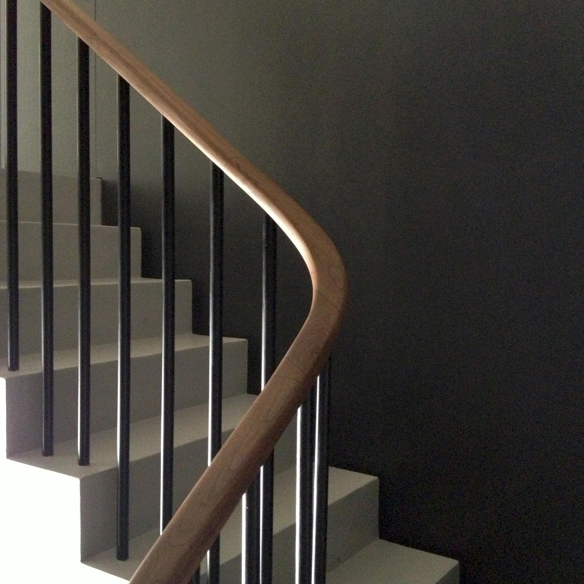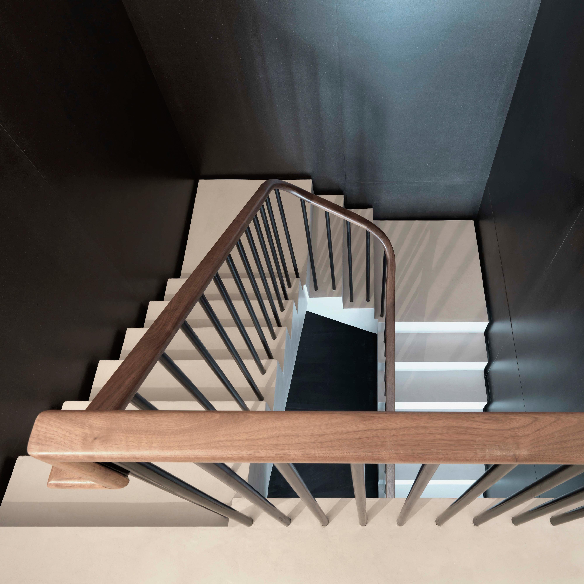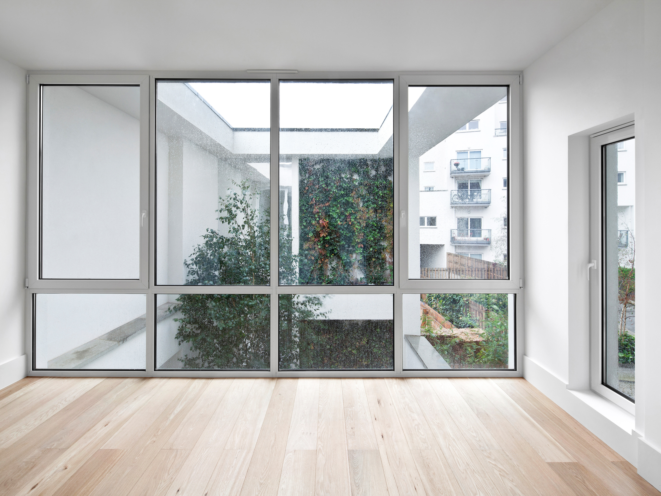Riverside Quarter
To convert 5 existing commercial units, to provide 3-4 bedroom speculative apartments within this large newly completed residential riverside development in south west London.
These large concrete framed ground and first floor units had not been successfully rented within the development and so our brief was to gain planning for the change of use to residential apartments with large open plan living, bespoke kitchens and bathrooms, media rooms and gym. The units were confined by planning conditions that did not allow adjustment to the external white rendered elevations or window fenestration or sizes and so we created duplex apartments to allow for interesting living spaces, allowing good natural light with carefully detailed interiors.
Clean functional cast concrete internal staircases with black MDF panelled walls connected these 3.7 metre high interiors. Winter gardens and an internal courtyard offered natural light to the deep floor plates of the existing units.
This was an interesting developer led approach to the re-use of existing buildings. Poorly constructed new build apartments that were only 3 years old as part of a growing residential development were already having to be redeveloped to meet the demand for more private residential housing.
Photographs: Charles Hosea
