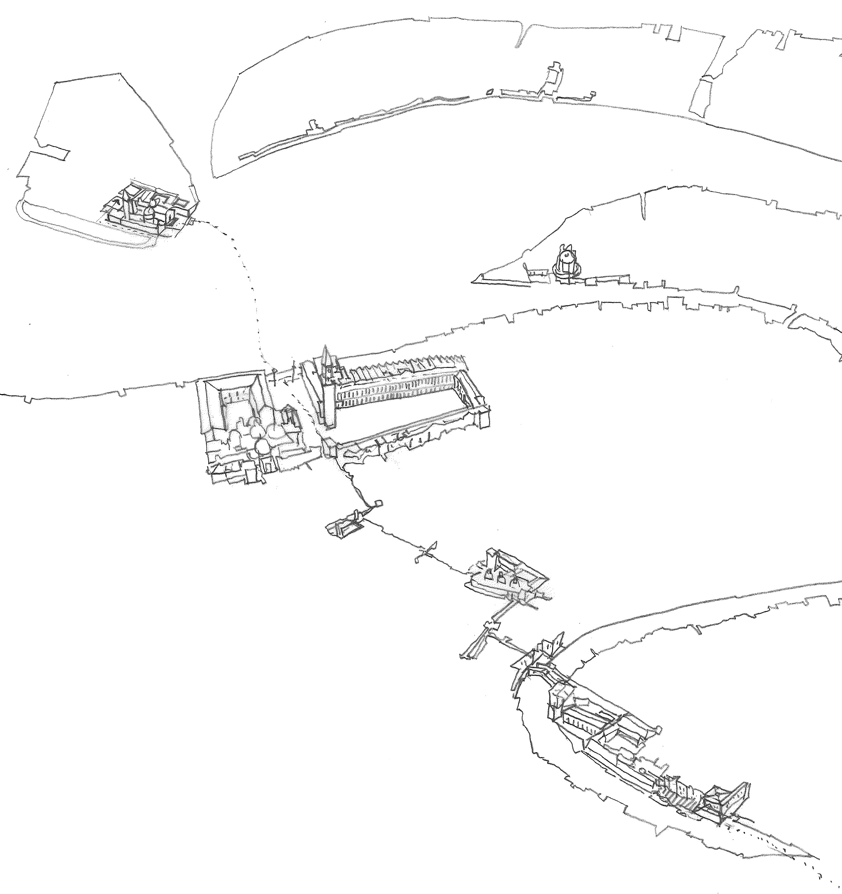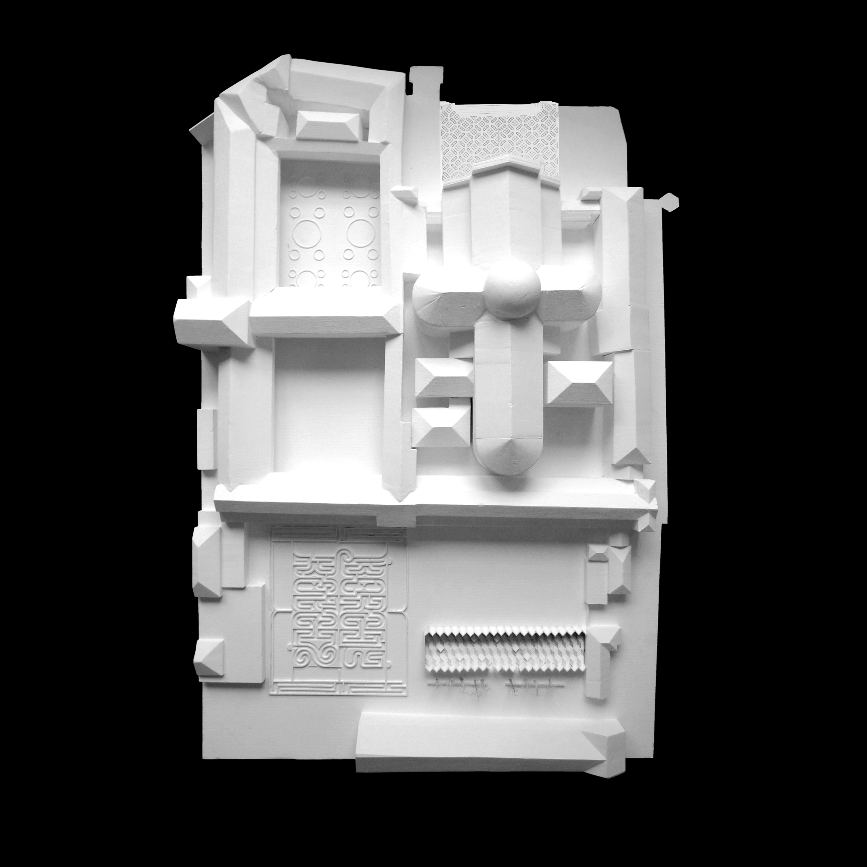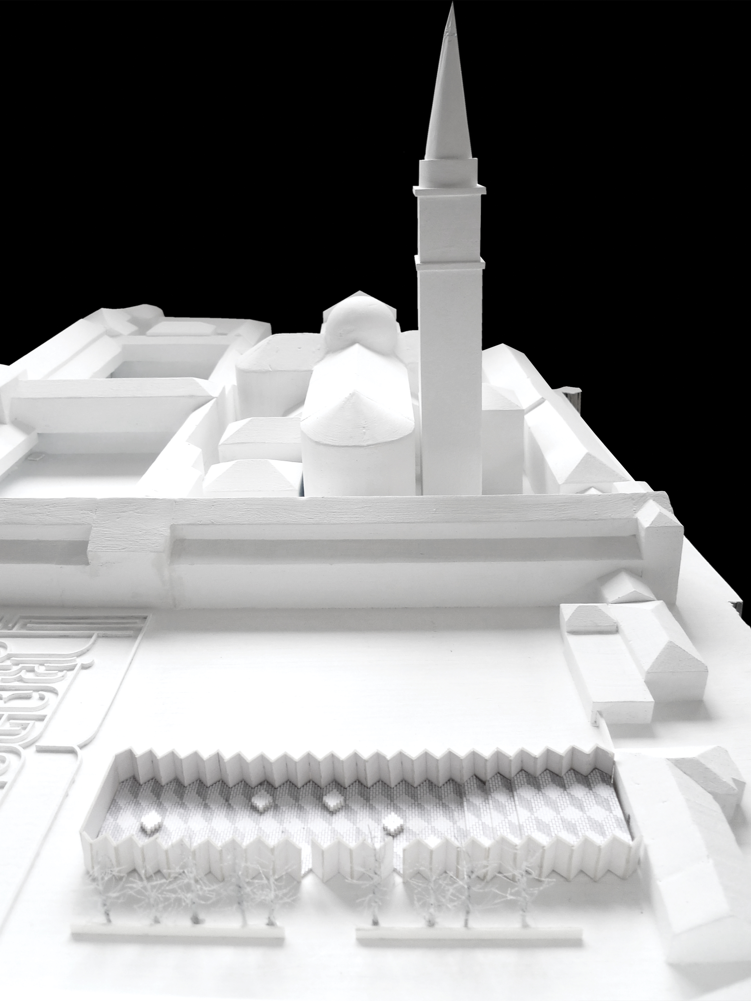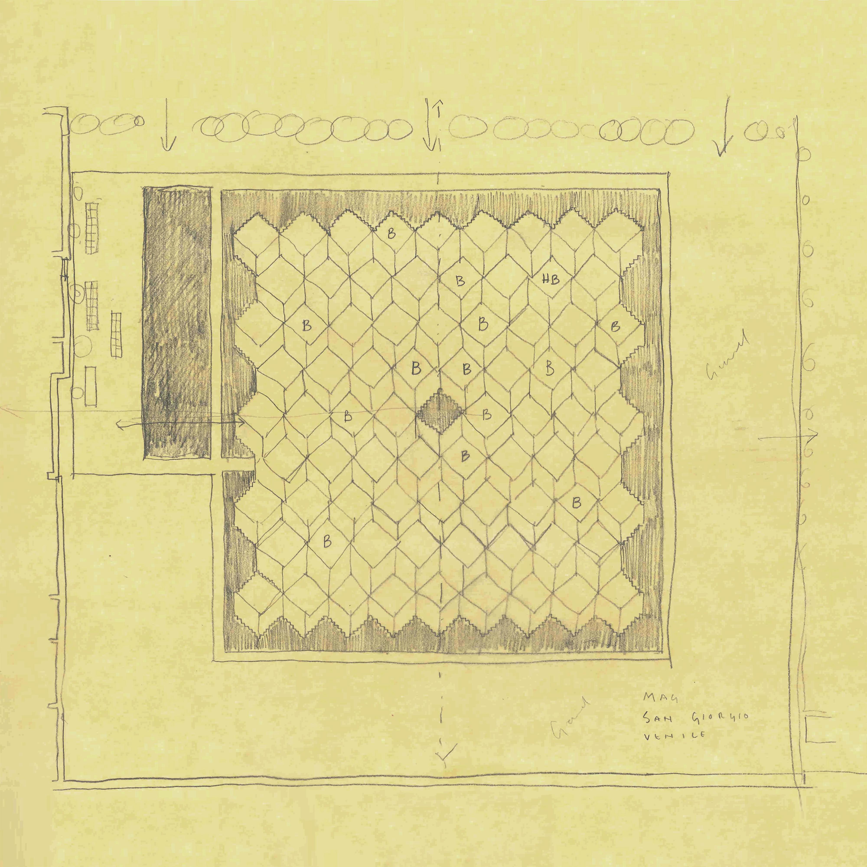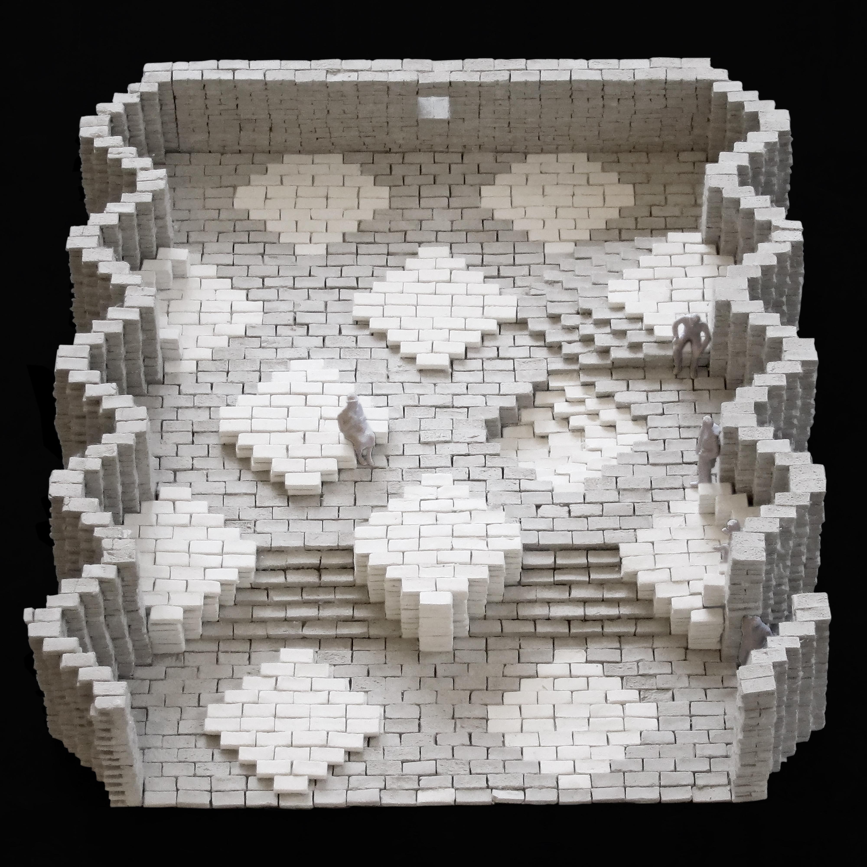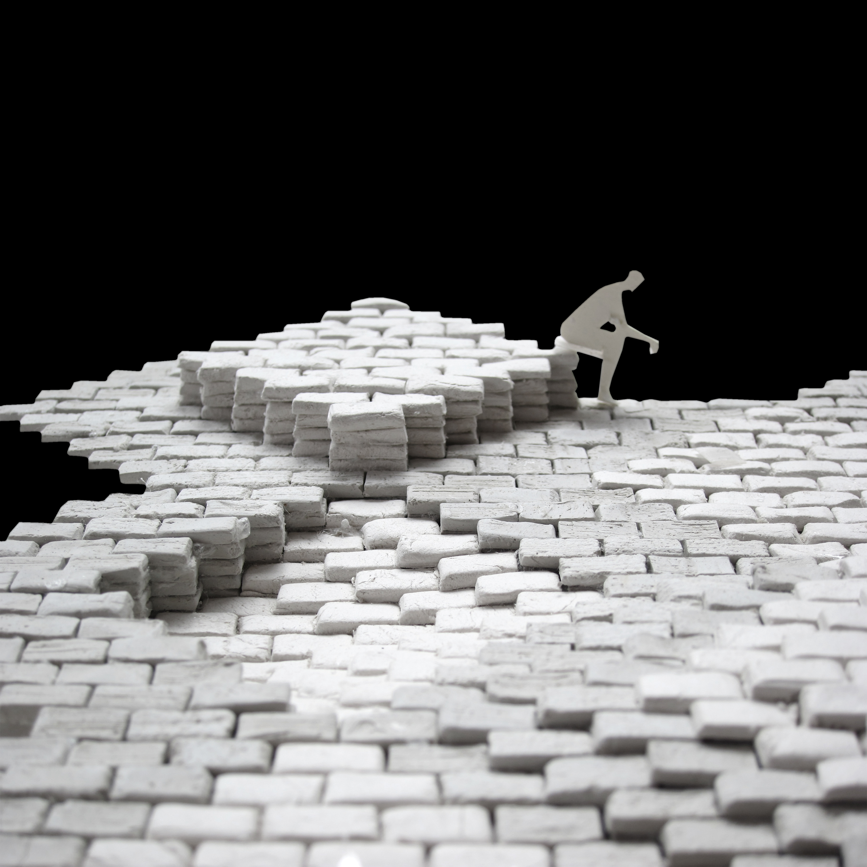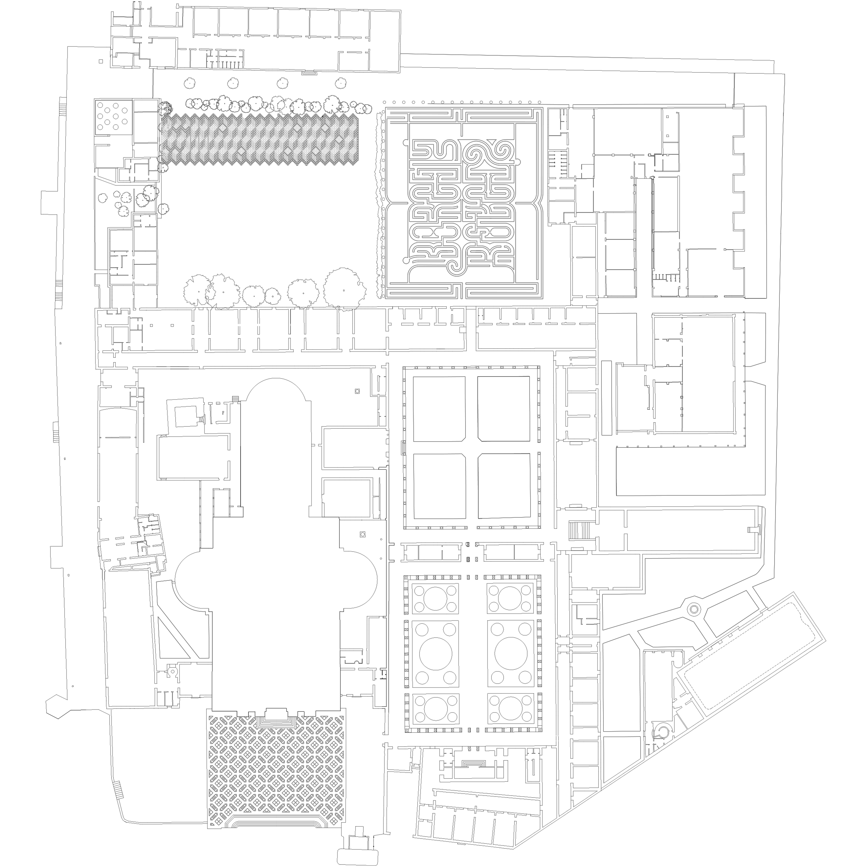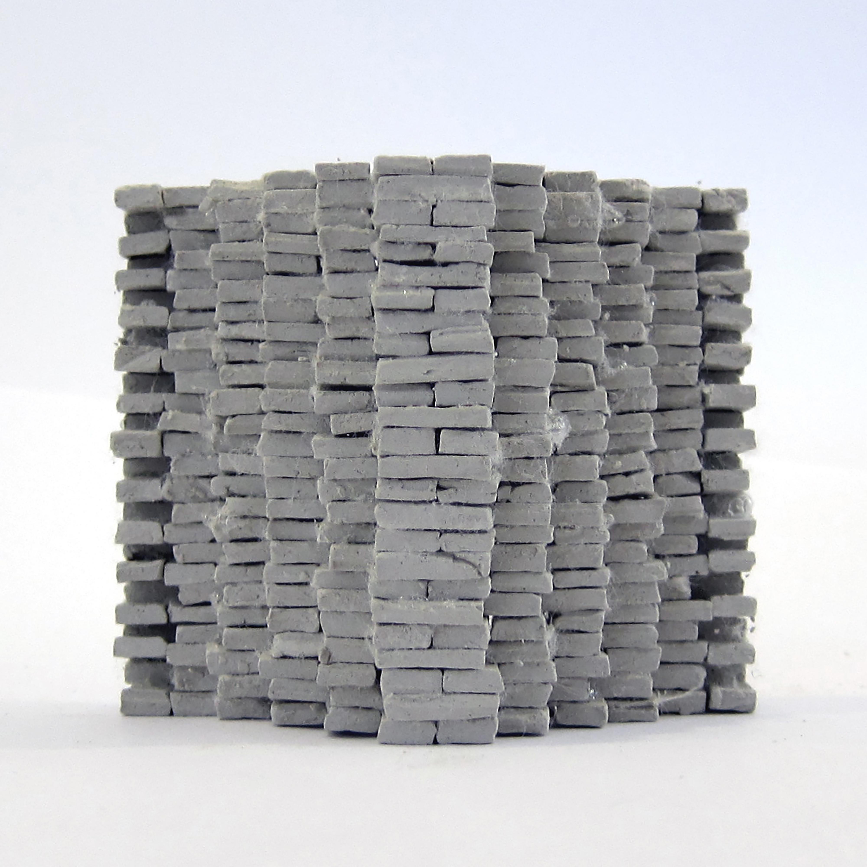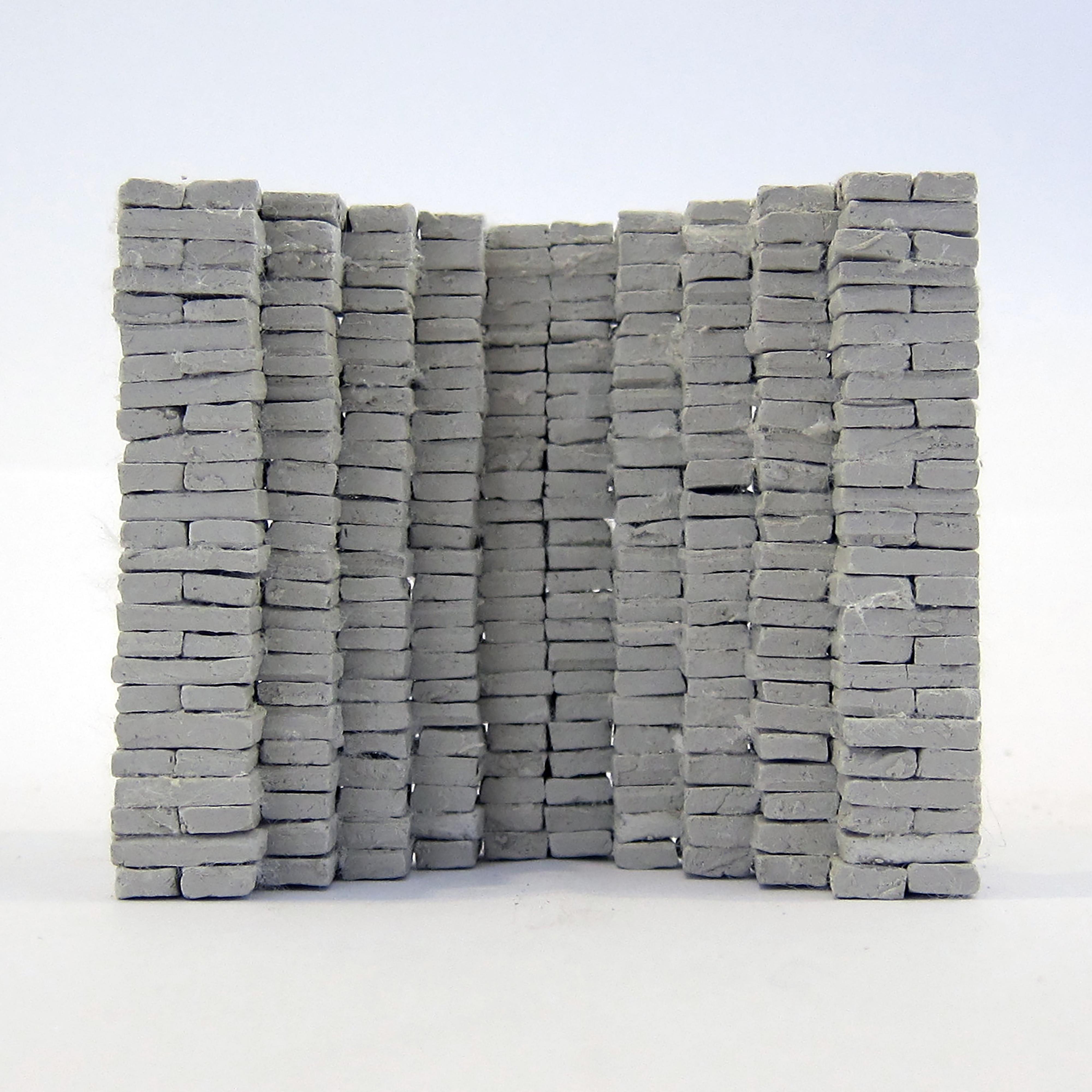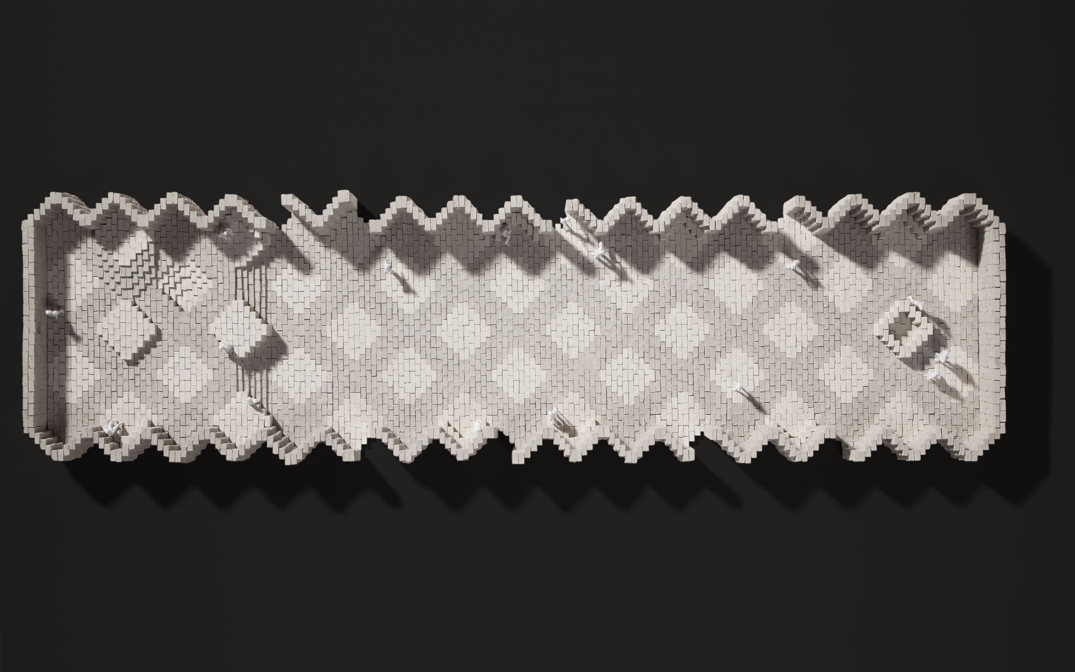San Giorgio
This document was prepared by Roz Barr Architects to convey the proposal for the installation of a new temporary public space on the island of San Giorgio Maggiore, Venice, for the Foundazione Giorgio Cini as part of Venice Art Biennalle 2013.
San Giorgio is across the canal from St. Mark’s square and Palazzo Ducale. It is best known for the church of San Giorgio Maggiore and its piazza infront on the waterfront looking back onto mainland Venice. In 2011 a permanent installation, the Borges Labyrinth opened to commemorate the 25th anniversary of the death of writer Jorge Luis Borges. The labyrinth was constructed to the rear of the Palladian cloister and the cypress cloister, so as to form a kind of ‘third cloister’.
The Foundazione Giorgio Cini has commissioned Roz Barr Architects to be the first international architects to propose
a new temorary public piazza and form a fourth crescent on the island for public use and events. Similarily to how the Serpentine Pavillion is commissioned every year the Foundazione would like to introduce a annual commission for an architect or designer to propse a new pavillion annually as part of the Bienale programme. This is therefore a fantastic opportunity and honour to be the first architect appointed for this commission.
The transformation of the space into a contained piazza will provide a temporary playful space that can be used for events and performances but is also a contemplative space, hidden and setback from mainland Venice. This new cloister is an island within an island, nestled inbetween the existing buildings on the site, re-using a currently redundant site.
The idea of a paving of sandbags was a response to the idea of building a temporary space in the city. We wanted to use a ready made material that could through a new application form a new enclosed public square and surface. This was tested in August 2012 to form a temporary public space at South Crescent, Store Street, London as part of the London Festival of Architecture 2012.
The concept for the proposal is to form a new public contained square, like Piazza San Marco. In Venice, with its labyrinthine passages and corridors lacks public spaces where one can sit and take breath. The single use of one material enforces the fabric of the city and defines hierarchies and spaces. Venice is a place of gaps, dead-ends, exhiliartion and light, and we inhabit and squeeze between the gaps and the inbetween spaces. The squares are formal spaces to the buildings that are flexible in their use. This site is a hidden space that is to be transformed into an unexpected and exciting place, that sits like most of the squares embdedded amongst the buildings and dense fabric of Venice.
Taking inspiration from the Palladian marble floor in San Giorgio Maggiore and the stone patterned piazza infront on the island, Palladio defined a hierarchy of use through a change in pattern and surface on the floor. This can be seen throughout Venice, with white stone delineating change in level, surface, importance, type etc. This proposed fourth cloister takes one material and uses it inventively to create a space that relates to the church but can be enjoyed by the other buildings and exhibits.
Traditionally public squares or spaces are paved or decked in stone, or timber and so we enjoyed the idea of using a material object that is associated with temporality and is assembled in a similar manner to create this new temporary space.
We are interested in using a repeated module size that could be layed fairly efficiently and the material re-used. The sandbag material provides a robust surface for foot traffic but also has a tactility and softness that allows people to sit and gather and encourages one to engage with the material. We want to take the surface up onto the walls so it is a single material, stacked and ordered to create a hierarchy of spaces.
