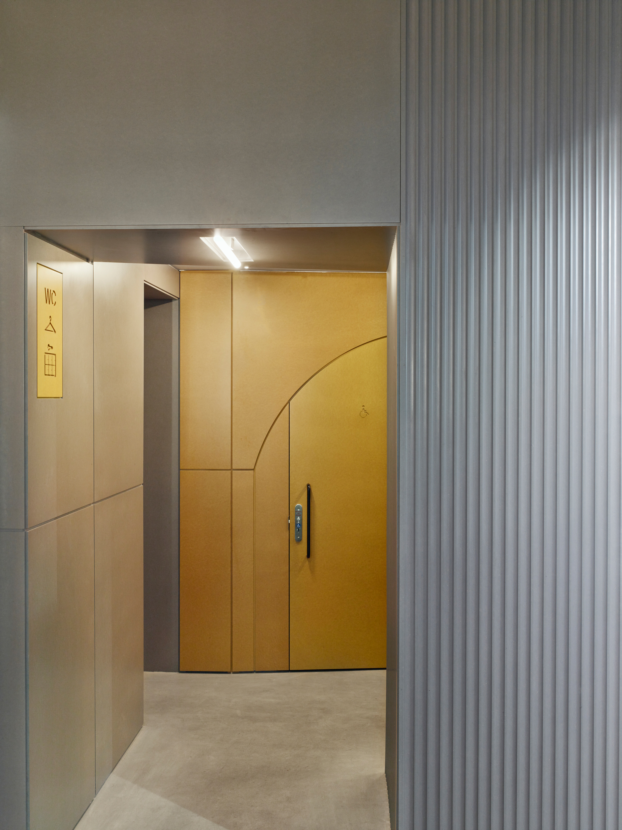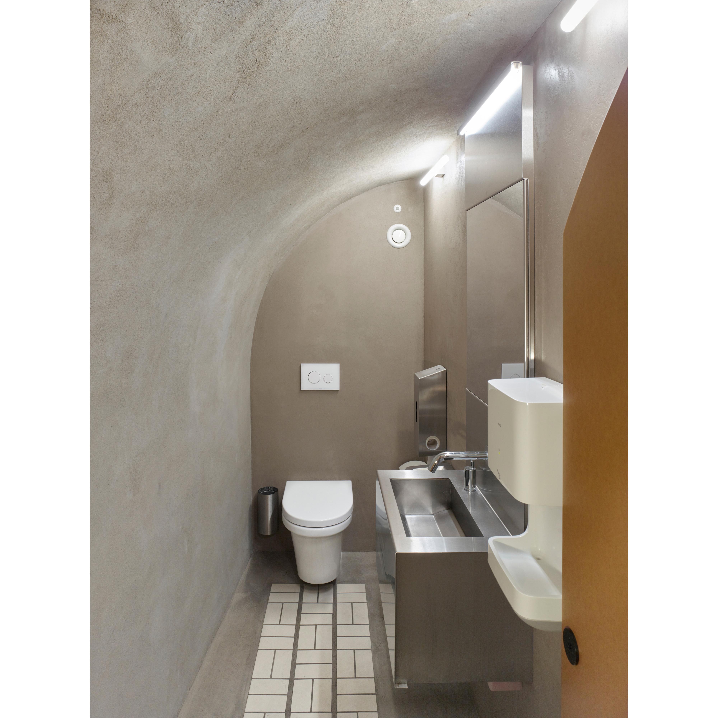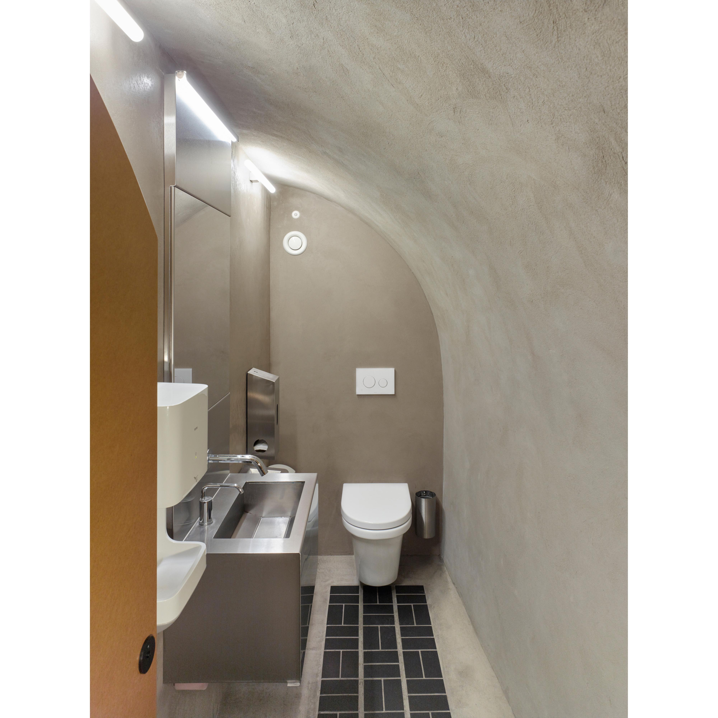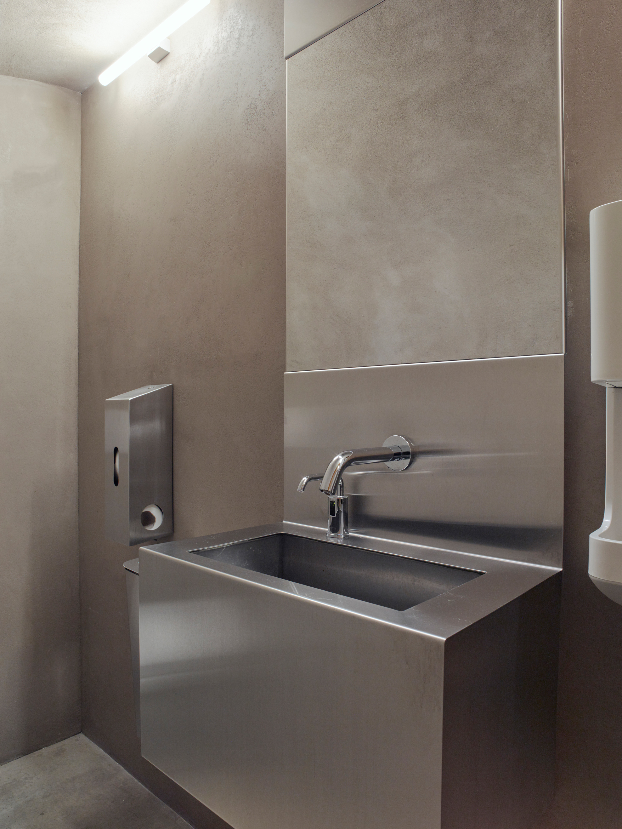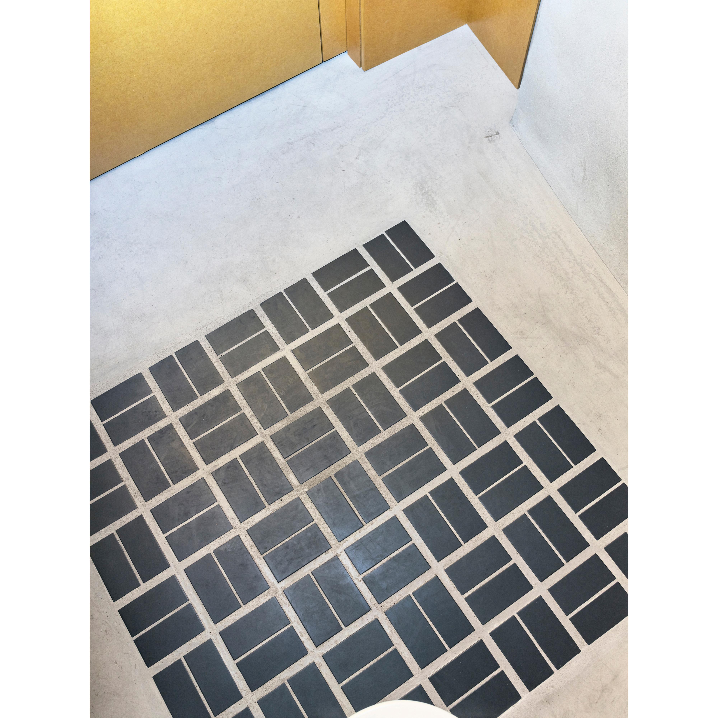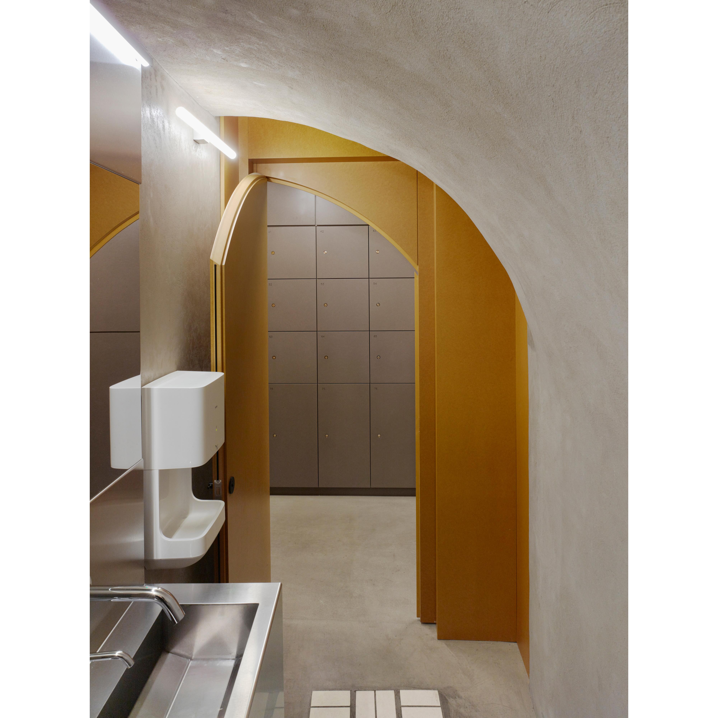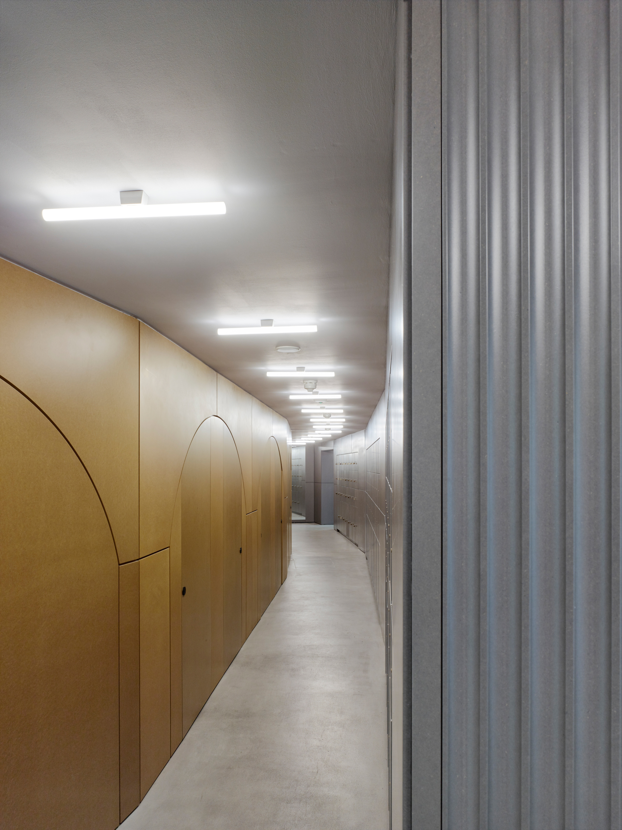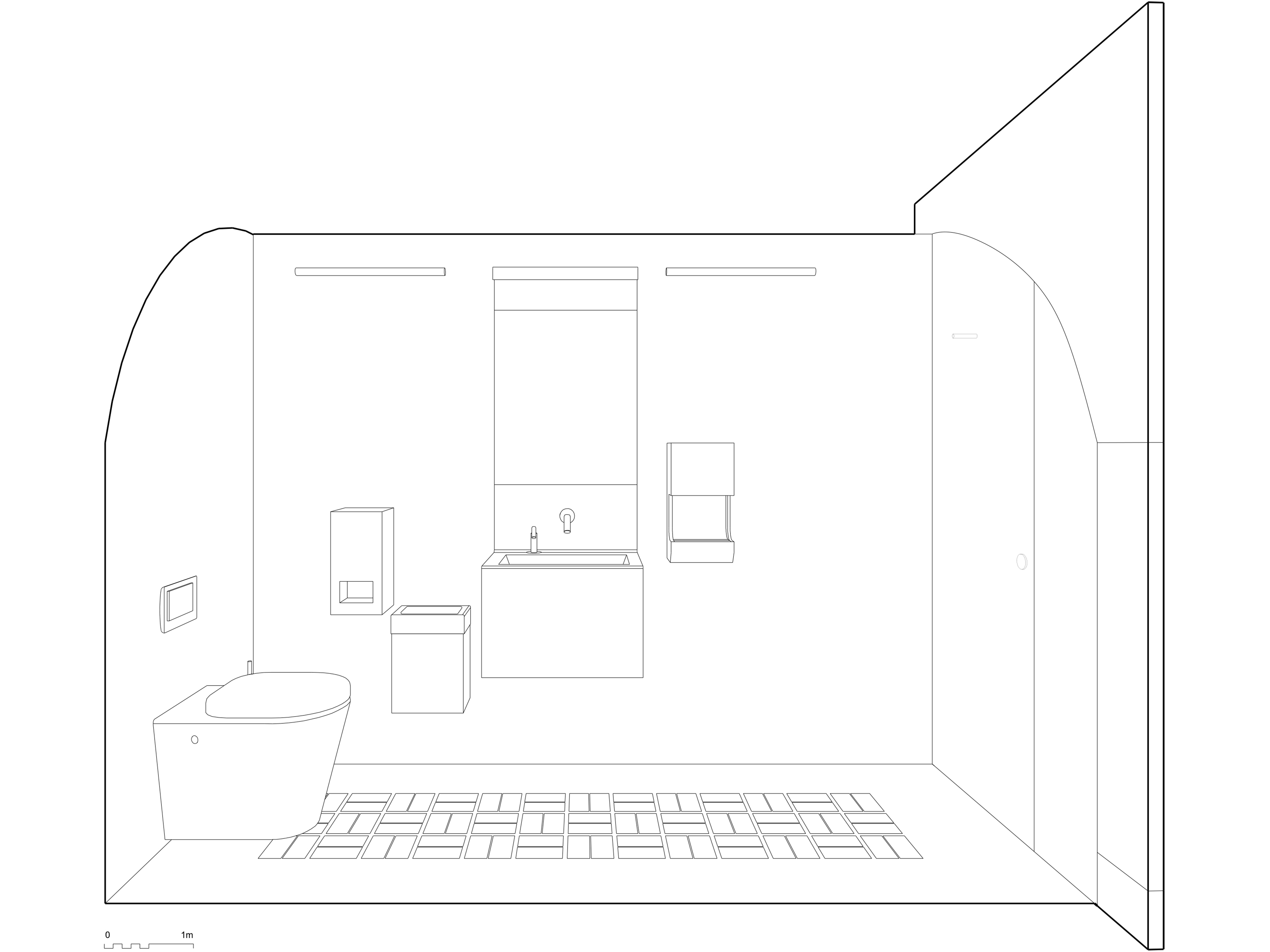Building Centre - WC
In 2015 Roz Barr Architects was appointed by the Building Centre – an organisation based in London dedicated to the promotion of innovation in the built environment – to prepare a feasibility study to ‘re-imagine’ the spaces within the building to meet the ambitions of the institution.
Roz Barr Architects saw an opportunity to show product innovation as a response to the Building Centre’s history of showcasing new products and materials. The refurbishment of the WCs, located within the vaults under Store Street in Bloomsbury, was the first phase in mending the existing building fabric. The proposals addressed damage caused by water ingress through the pavement lights above the vaults. The project reconfigured the existing layout of the toilets to provide unisex cubicles, lockers and a cloakroom.
The refurbishement of the basement-level toilets was a pressing challenge, not least because of water ingress, the extent of which was exposed only when the existing vaults beneath the pavement were stripped out. Waterproof render by Ronacrete was applied and left exposed to form the final wall and floor finish. Tiles were bedded in the floor render, a technique recalling traditional inlaid solid floors.
Coloured high-fibre board supplied by Valchromat was chosen for the joinery panels that enclose the vaults and form a walled area with public lockers on one side and storage display facing the exhibtion gallery. CNC drills were used to form fluting and emboss signage on the face of the panels.
Toto supplied energy-efficient sanitaryware, and the compact vanity and handbasin units were purpose-designed, and fabricated by the CDS Group. They incorporate a folded sheet of stainless steel with an inset polished sheet that acts as a mirror.
Photographs: John MacLean
