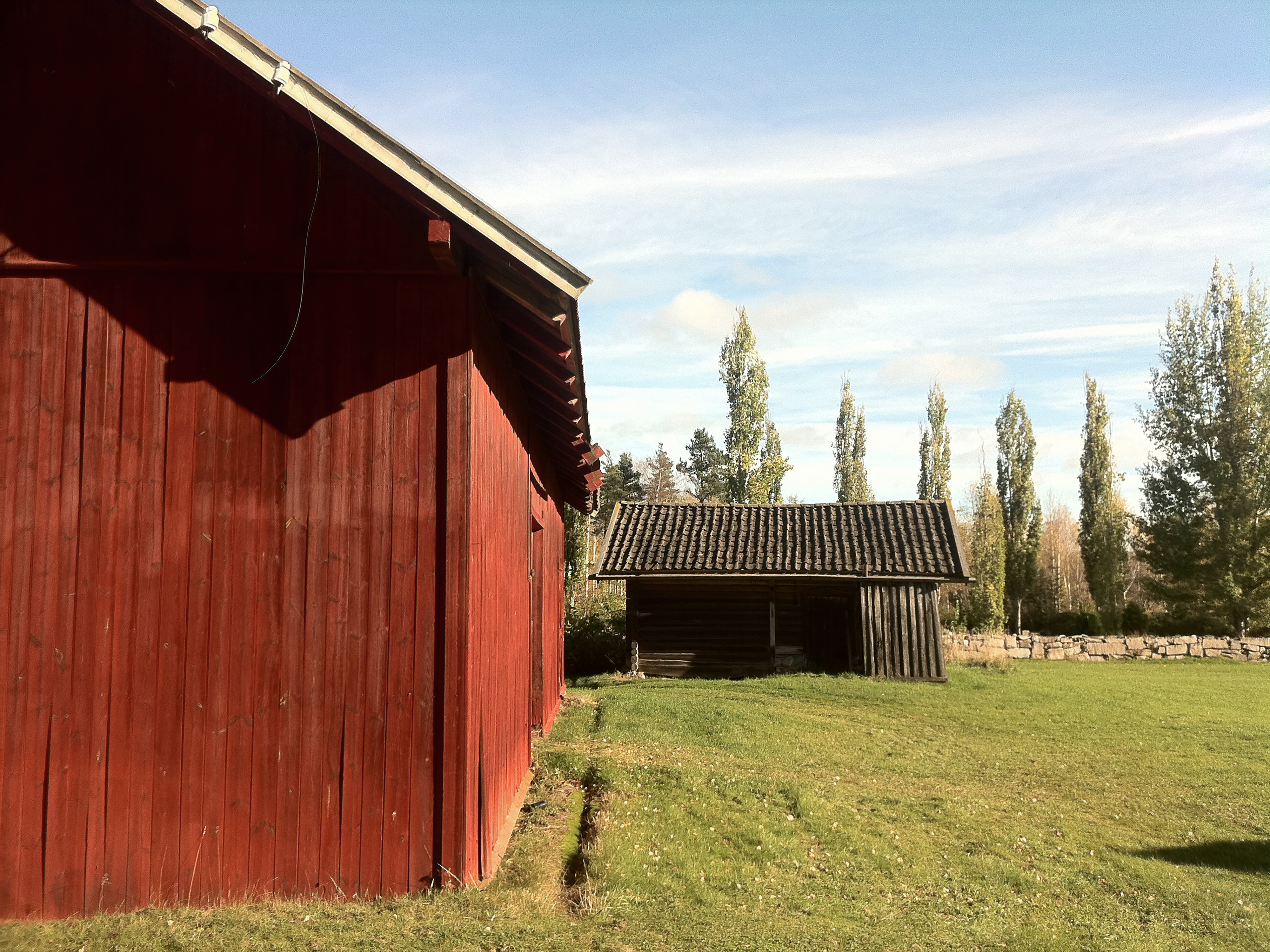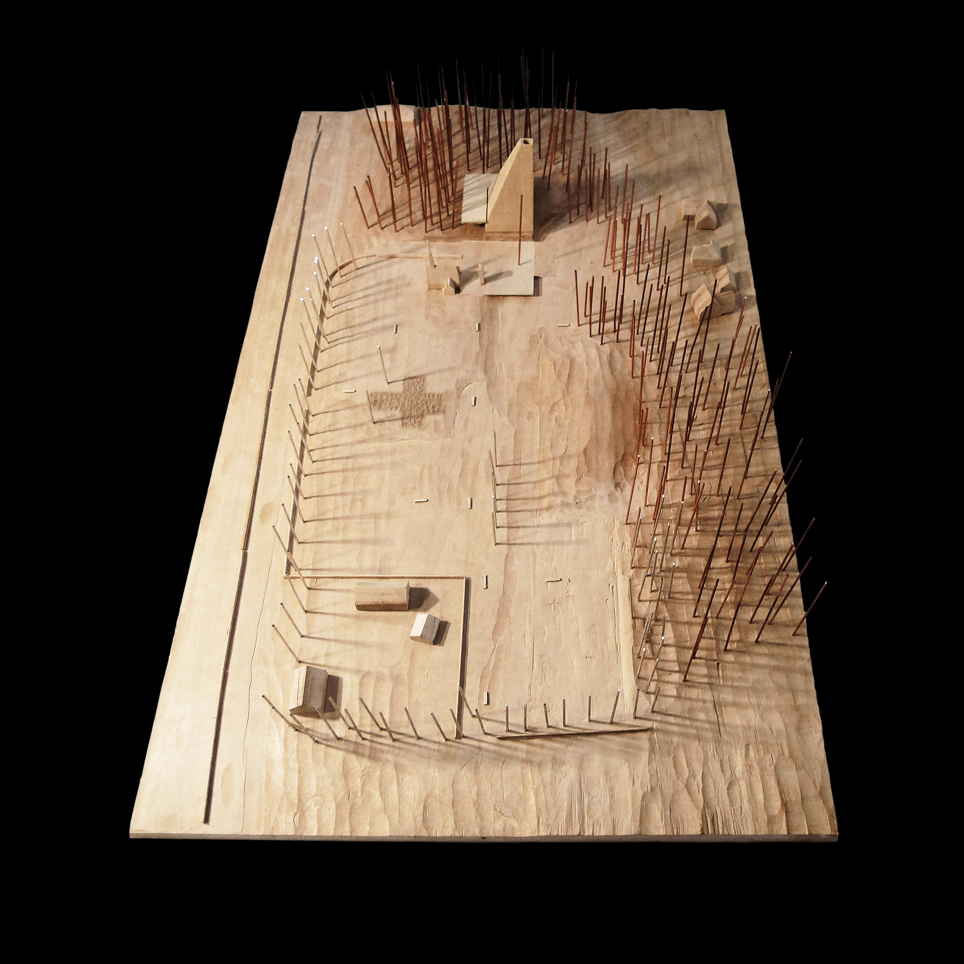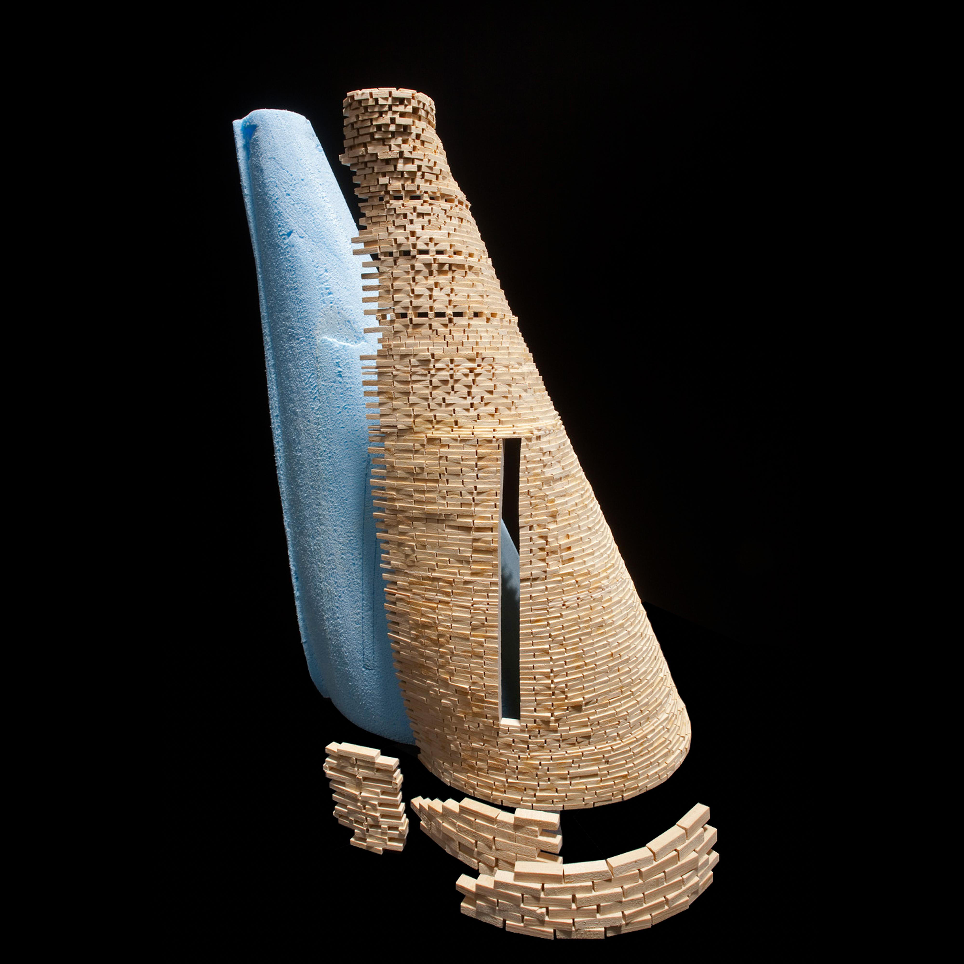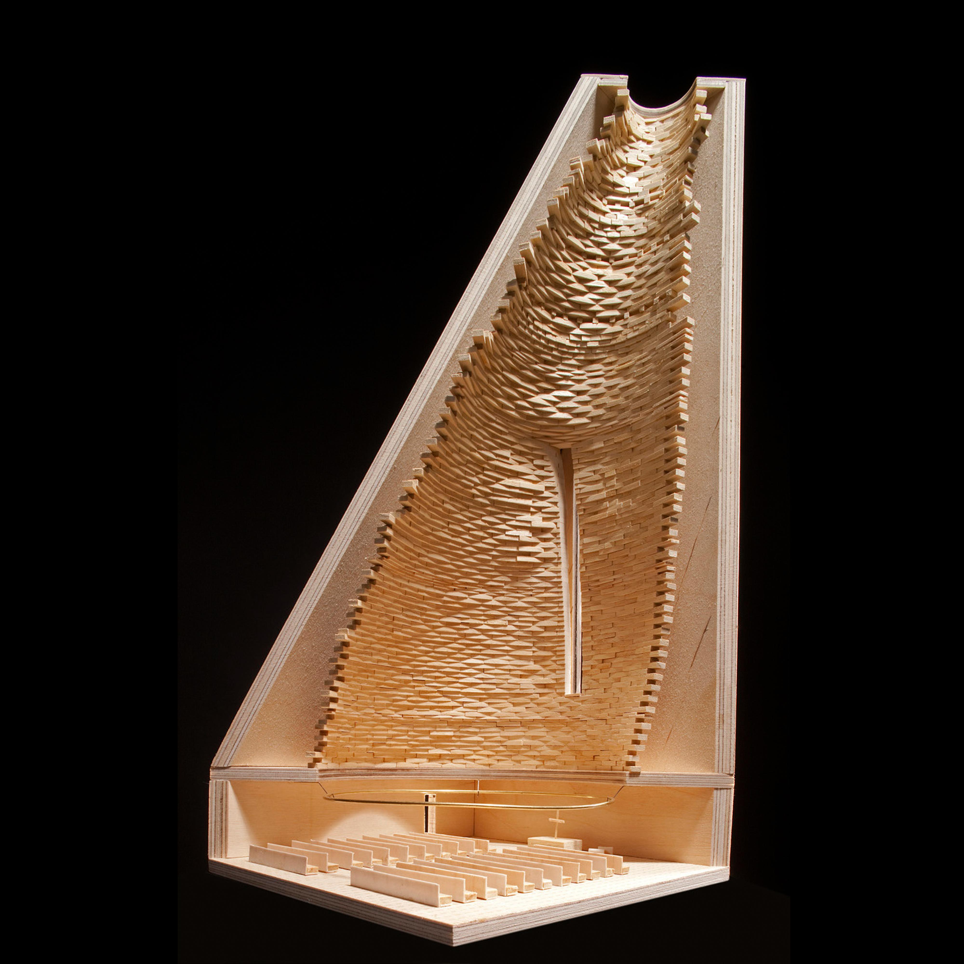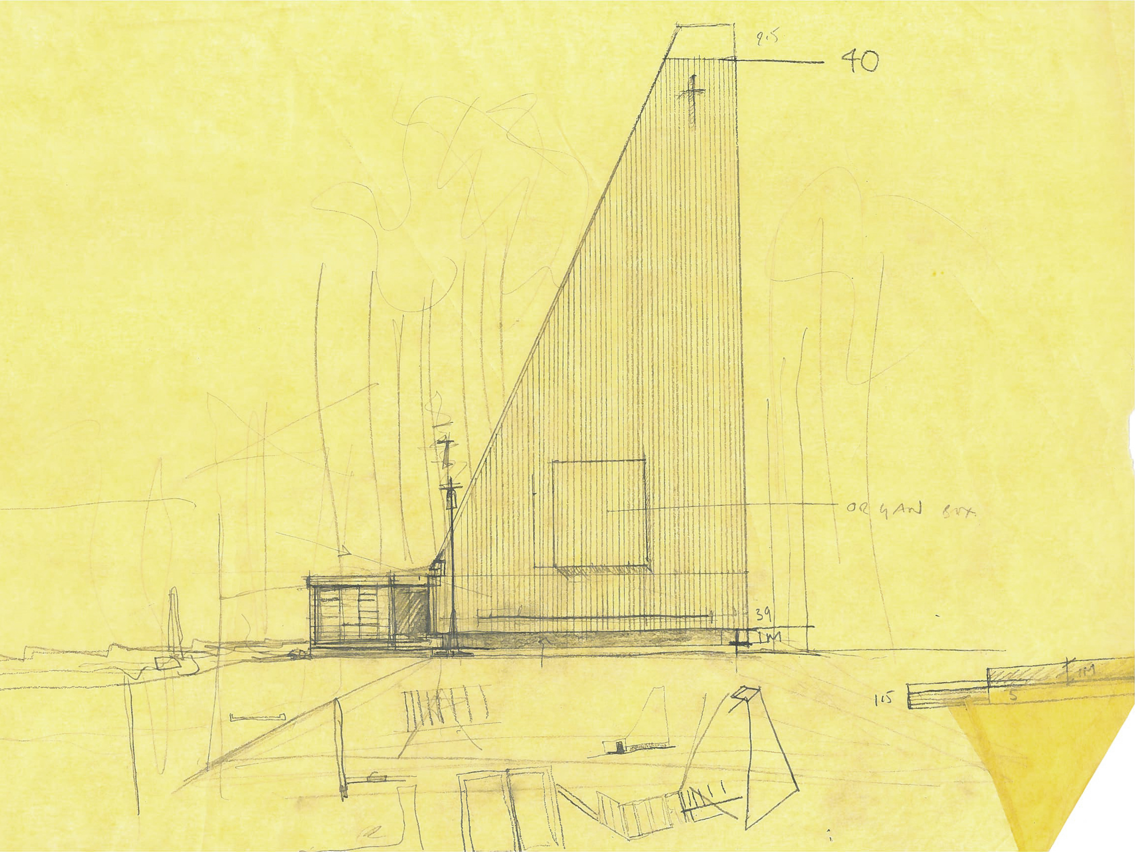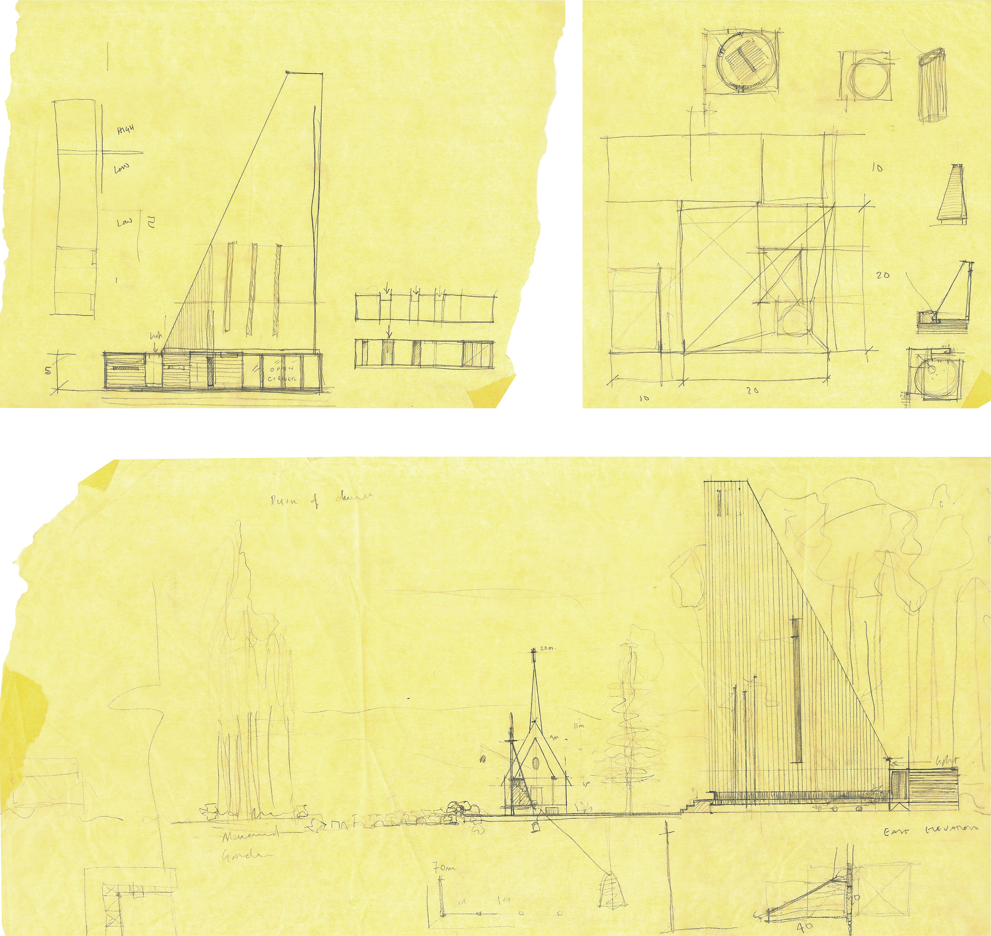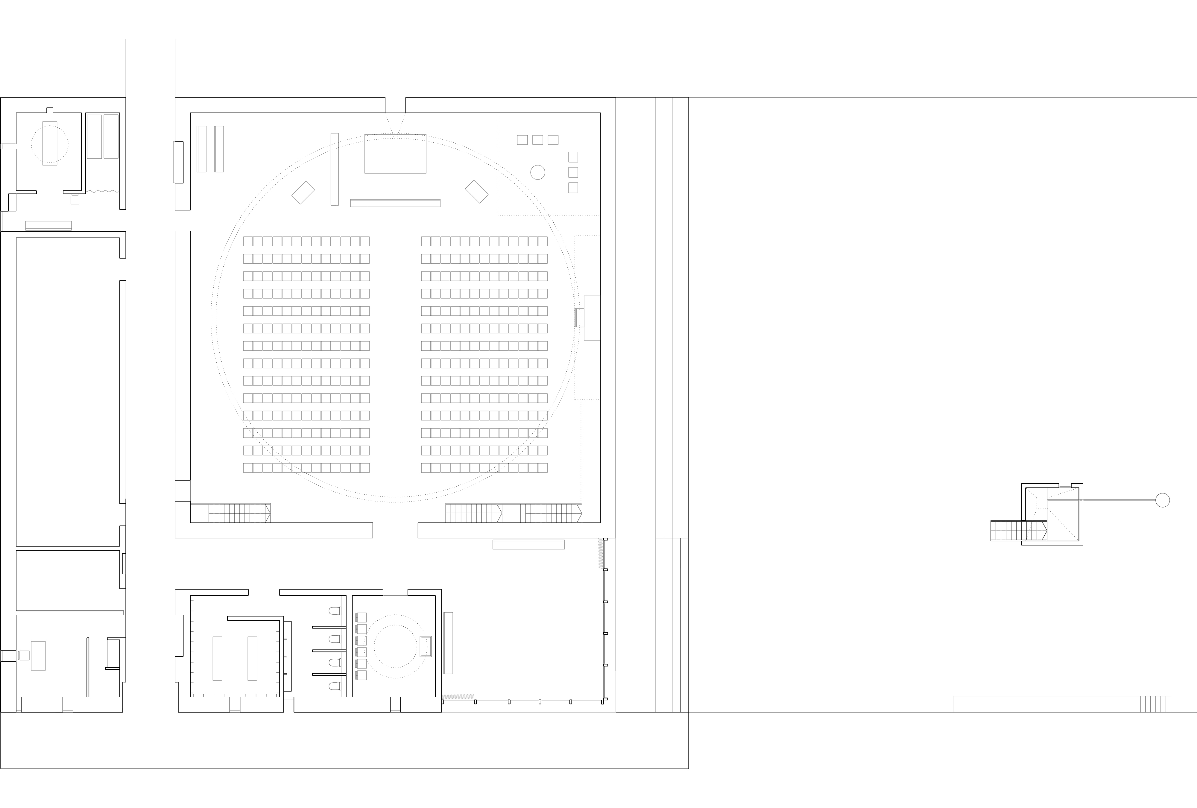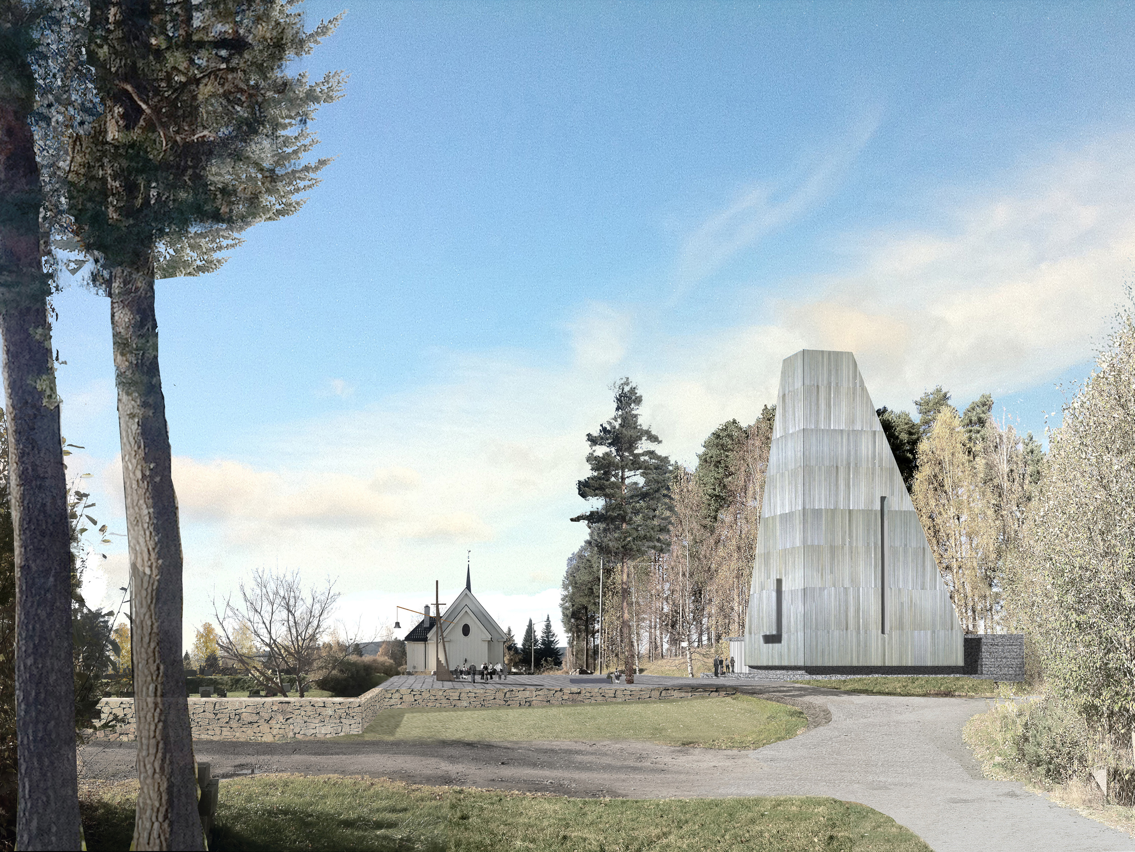Valer Church
The ambition for the new church and square is to create a new centre and public place for the town of Valer. The new church sits perpendicular to the existing chapel to the north of the site allowing the building to form a face to this new granite square. The paving module of the square is a bush-hammered granite which is currently used around the skirt of the existing chapel and forms the base of the proposed natural palette. The square offers a bell tower, sculpted in Cor-Ten steel and a symbolic tree, a local fir which will soften this hard strata. The new square offers a forum for parades, celebrations, commemorations as well as markets or small concerts.
The proposed church is a strong monolithic form. It is a marker in the landscape. Inspiration gleaned from surrounding farm buildings upon visiting the site influenced the architectural language of the church. The proposed shuttered silver birch external facades are tightly constructed using tongue and groove vertical engineered panels that are 500cm × 25cm long. A single vertical cut within the east elevation of the new church forms a window above the internal alter and is the only opening within the main elevations. The dome within is lit by a circular glass top light.
The square plan that forms the main church space is wrapped in hand stacked local bush hammered granite by single story ancillary spaces. The main church space is lit only by the main church window and a circular top light to the dome. Hand stacked blocks of larch timber will form this beautiful dome interior of the main church space. A suspended bronze ring will break the ordering of this timber interior and refract light internally.
Working with Latz and Partners on the proposal for the existing site and landscape, the aim was to connect the grove and the existing wood with identical trees and shrubs. This will form a frame that will lead the eye to the church, and define the limit of the graveyard. By enclosing the site boundary with a woodland it will become a place for walks and allow the community to become part of this newly defined landscape.
The stone walled ruin of the former church would be planted as a wild flower meadow which will offer colour and scent to the centre of the cemetery.
Roz Barr Architects were awarded third place in this international competition out of 250 entries. It was the biggest architectural competition Norway has had since the Oslo Opera House.
Model photographer: Andrew Putler
